Bagni con piastrelle nere - Foto e idee per arredare
Filtra anche per:
Budget
Ordina per:Popolari oggi
141 - 160 di 501 foto
1 di 3
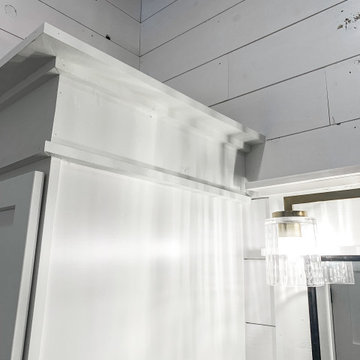
Foto di una stanza da bagno padronale country di medie dimensioni con ante in stile shaker, WC a due pezzi, pareti bianche, pavimento in laminato, lavabo integrato, top in granito, pavimento marrone, un lavabo, mobile bagno freestanding, soffitto in perlinato, pareti in perlinato, ante bianche, doccia alcova, piastrelle nere, piastrelle in ceramica, porta doccia a battente e top nero
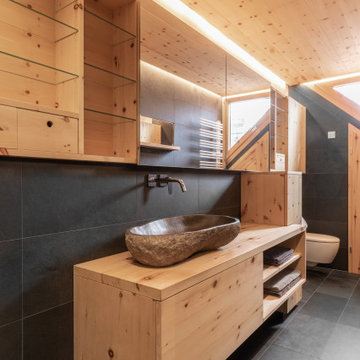
Zwei echte Naturmaterialien = ein Bad! Zirbelkiefer und Schiefer sagen HALLO!
Ein Bad bestehend aus lediglich zwei Materialien, dies wurde hier in einem neuen Raumkonzept konsequent umgesetzt.
Überall wo ihr Auge hinblickt sehen sie diese zwei Materialien. KONSEQUENT!
Es beginnt mit der Tür in das WC in Zirbelkiefer, der Boden in Schiefer, die Decke in Zirbelkiefer mit umlaufender LED-Beleuchtung, die Wände in Kombination Zirbelkiefer und Schiefer, das Fenster und die schräge Nebentüre in Zirbelkiefer, der Waschtisch in Zirbelkiefer mit flächiger Schiebetüre übergehend in ein Korpus in Korpus verschachtelter Handtuchschrank in Zirbelkiefer, der Spiegelschrank in Zirbelkiefer. Die Rückseite der Waschtischwand ebenfalls Schiefer mit flächigem Wandspiegel mit Zirbelkiefer-Ablage und integrierter Bildhängeschiene.
Ein besonderer EYE-Catcher ist das Naturwaschbecken aus einem echten Flussstein!
Überall tatsächlich pure Natur, so richtig zum Wohlfühlen und entspannen – dafür sorgt auch schon allein der natürliche Geruch der naturbelassenen Zirbelkiefer / Zirbenholz.
Sie öffnen die Badezimmertüre und tauchen in IHRE eigene WOHLFÜHL-OASE ein…
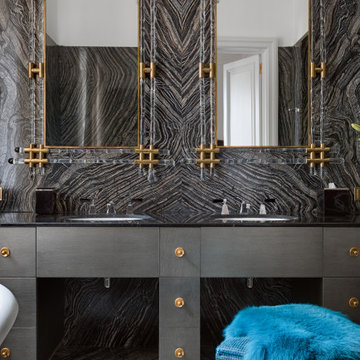
Этот интерьер – переплетение богатого опыта дизайнера, отменного вкуса заказчицы, тонко подобранных антикварных и современных элементов.
Началось все с того, что в студию Юрия Зименко обратилась заказчица, которая точно знала, что хочет получить и была настроена активно участвовать в подборе предметного наполнения. Апартаменты, расположенные в исторической части Киева, требовали незначительной корректировки планировочного решения. И дизайнер легко адаптировал функционал квартиры под сценарий жизни конкретной семьи. Сегодня общая площадь 200 кв. м разделена на гостиную с двумя входами-выходами (на кухню и в коридор), спальню, гардеробную, ванную комнату, детскую с отдельной ванной комнатой и гостевой санузел.
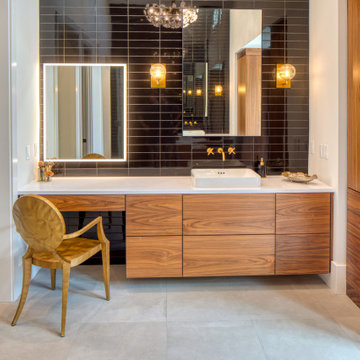
Foto di un'ampia stanza da bagno padronale contemporanea con ante lisce, ante in legno scuro, zona vasca/doccia separata, piastrelle nere, piastrelle in ceramica, pareti bianche, pavimento con piastrelle in ceramica, lavabo a bacinella, top in quarzo composito, pavimento grigio, top bianco, panca da doccia, due lavabi, mobile bagno sospeso e soffitto a volta
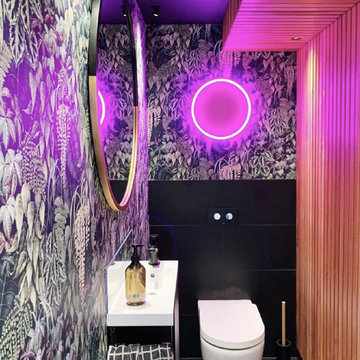
Revamped Toilet space in Osborne and Little wallpaper, cedar panelled feature wall and ceiling, new vanties, tiling and custom made neon sign.
Designed by Alex from Alex Fulton Design
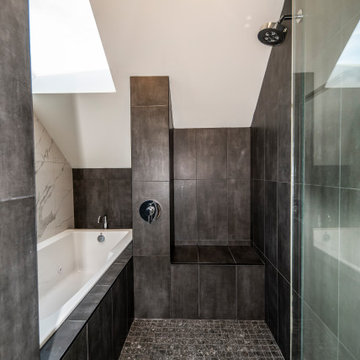
This gem of a home was designed by homeowner/architect Eric Vollmer. It is nestled in a traditional neighborhood with a deep yard and views to the east and west. Strategic window placement captures light and frames views while providing privacy from the next door neighbors. The second floor maximizes the volumes created by the roofline in vaulted spaces and loft areas. Four skylights illuminate the ‘Nordic Modern’ finishes and bring daylight deep into the house and the stairwell with interior openings that frame connections between the spaces. The skylights are also operable with remote controls and blinds to control heat, light and air supply.
Unique details abound! Metal details in the railings and door jambs, a paneled door flush in a paneled wall, flared openings. Floating shelves and flush transitions. The main bathroom has a ‘wet room’ with the tub tucked under a skylight enclosed with the shower.
This is a Structural Insulated Panel home with closed cell foam insulation in the roof cavity. The on-demand water heater does double duty providing hot water as well as heat to the home via a high velocity duct and HRV system.
Architect: Eric Vollmer
Builder: Penny Lane Home Builders
Photographer: Lynn Donaldson
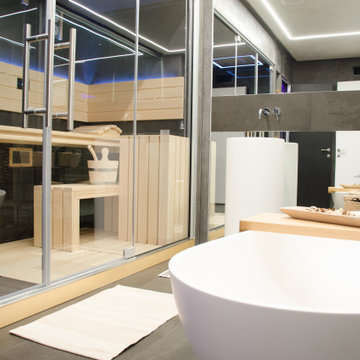
It's a private spa with sauna, turkish bath, shower, a corian freestanding bathtube and separated toilet as in hotel.
Immagine di una grande sauna minimalista con vasca freestanding, piastrelle nere, piastrelle in gres porcellanato, porta doccia a battente, mobile bagno freestanding e soffitto ribassato
Immagine di una grande sauna minimalista con vasca freestanding, piastrelle nere, piastrelle in gres porcellanato, porta doccia a battente, mobile bagno freestanding e soffitto ribassato
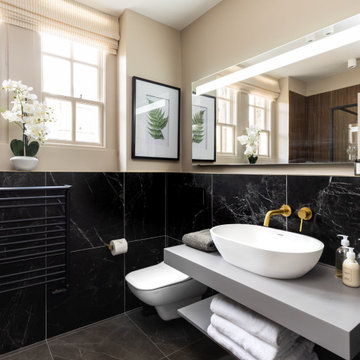
A luxurious bathroom designed with a combination of dark moody colours with accent details, with black marble tiles, brass taps and light voile blinds, accompanied by luxury CULTI products. As the ceilings in this Georgian property are high we can afford to be more daring with darker tones as the beautiful sash windows allow plenty of light to flood through. If you look carefully in the reflection of the mirror, you will notice we have used timber style tiles which we have incorporated into the shower area that links in with the bespoke cabinetry being designed for the office space, boot room which you can identify in the other photos relating to this project. Don't forget to add those lovely accent pieces to dress the space, we have displayed a beautiful large orchid arrangement. Along with unique art work.
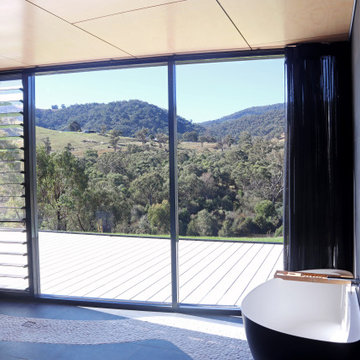
Esempio di una grande stanza da bagno padronale minimal con vasca freestanding, doccia aperta, WC sospeso, piastrelle nere, piastrelle in ceramica, pareti nere, pavimento con piastrelle in ceramica, pavimento nero, doccia aperta e soffitto in perlinato
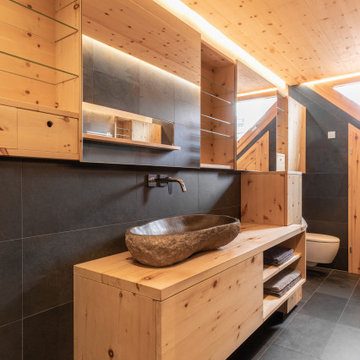
Zwei echte Naturmaterialien - ein Bad! Zierbelkiefer und Schiefer sagen HALLO!
Ein Bad bestehend aus lediglich zwei Materialien, dies wurde hier in einem neuen Raumkonzept konsequent umgesetzt.
Überall wo ihr Auge hinblickt sehn sie diese zwei Materialien. KONSEQUENT!
Es beginnt mit der Tür in das WC in Zierbelkiefer, der Boden in Schiefer, die Decke in Zierbelkiefer mit umlaufender LED-Beleuchtung, die Wände in Kombination Zierbelkiefer und Schiefer, der Waschtisch in Zierbelkiefer mit flächiger Schiebetüre übergehend in ein Korpus in Korpus verschachtelter Handtuchschrank, der Spiegelschrank in Zierbelkiefer. Die Rückseite der Waschtischwand ebenfalls Schiefer und flächiger Wandspiegel mit Zierbelkiefer-Ablage und integrierter Bildhängeschiene.
Ein besonderer EYE-Catcher ist das Naturwaschbecken aus einem echten Flussstein!
Überall tatsächlich pure Natur, so richtig zum Wohlfühlen und entspannen – dafür sorgt auch schon allein der natürliche Geruch der naturbelassenen Zierbelkiefer / Zirbenholz.
Sie öffnen die Badtüre und tauchen in IHRE eigene WOHLFÜHL-OASE ein…
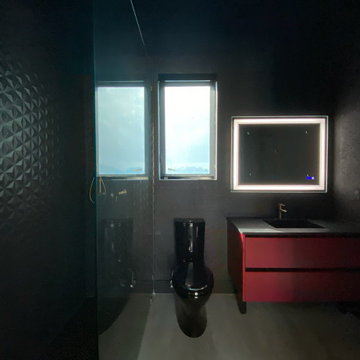
Ispirazione per una stanza da bagno con doccia moderna di medie dimensioni con ante nere, zona vasca/doccia separata, WC monopezzo, pareti nere, pavimento nero, top nero, un lavabo, mobile bagno freestanding, ante in stile shaker, piastrelle nere, piastrelle in ceramica, pavimento con piastrelle a mosaico, lavabo da incasso, top in quarzite, doccia aperta e soffitto ribassato
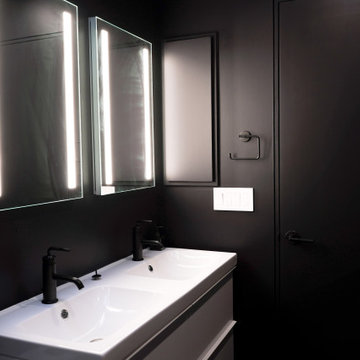
The beautiful contrast of black and white creates a unique atmosphere of comfort, tenderness, warmth, and tranquility in this bathroom. The room is equipped with contemporary stylish furniture, including a built-in vanity, an amazing countertop and other essential furniture pieces, as well as quality sanitary ware, including a one-piece toilet, a luxury bathtub, an advanced shower and a double sink. The power sockets provide the owners of the bathroom with comfortable use of any electrical appliance.
Try to create a magic atmosphere in your own bathroom as well together with the top Grandeur Hills Group interior designers!
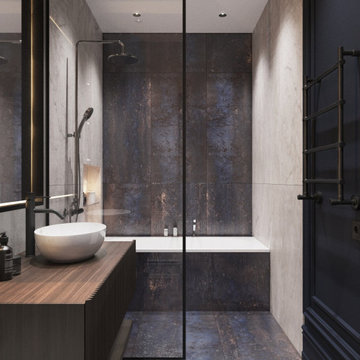
Ванная в современном стиле с элементами лофт.
Foto di una stanza da bagno padronale minimal di medie dimensioni con ante a persiana, ante in legno scuro, vasca sottopiano, vasca/doccia, WC sospeso, piastrelle nere, piastrelle in gres porcellanato, pareti bianche, parquet scuro, lavabo da incasso, top in legno, pavimento marrone, porta doccia scorrevole, top marrone, un lavabo e mobile bagno freestanding
Foto di una stanza da bagno padronale minimal di medie dimensioni con ante a persiana, ante in legno scuro, vasca sottopiano, vasca/doccia, WC sospeso, piastrelle nere, piastrelle in gres porcellanato, pareti bianche, parquet scuro, lavabo da incasso, top in legno, pavimento marrone, porta doccia scorrevole, top marrone, un lavabo e mobile bagno freestanding
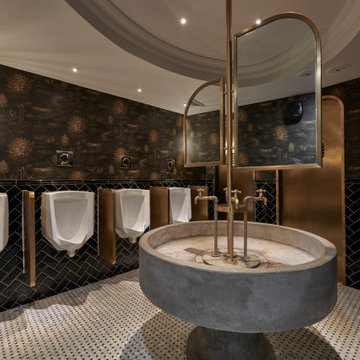
The main restaurant space in a Guangzhou lifestyle and entertainment complex. Named after the role of the head of customs during the Qing dynasty in the 19th century – a time when Canton was an essential port of trade between China and the rest of the world – the design of the restaurant reflects the menagerie of cultural influences that came about during that period, resulting in an aesthetic that is both varied and unique to a distinct time and place in history.
Chinoiserie figures prominently throughout the design, bolstered by Scandinavian and industrial influences. In the main dining hall, an intricate timberwork ceiling recalls train cabins of old, while plush banquettes, brass trimmings, rattan screens and custom-designed rococo light fixtures intermingle to create a rich, tactile tapestry that evokes a world of refinement. The VIP rooms further build on a sense of intimacy with a predominantly dark palette, crystal palm tree chandeliers, decadent Coltex upholstery and custom rattan furniture.
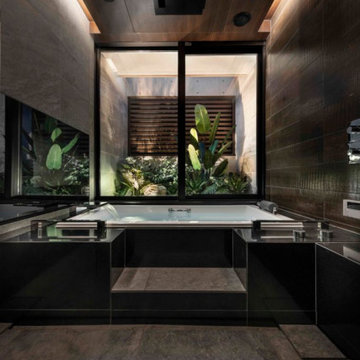
グリーンの鮮やかなテラスが浴室の一部として溶け込む。
間接照明のほのかな灯りがせわしない日常を少しだけ忘れさせてくれる。
ここは私だけのアウトドアバスルーム。
Ispirazione per una stanza da bagno moderna con vasca da incasso, piastrelle nere, pareti nere, lavabo sottopiano, pavimento nero, un lavabo, mobile bagno incassato e soffitto ribassato
Ispirazione per una stanza da bagno moderna con vasca da incasso, piastrelle nere, pareti nere, lavabo sottopiano, pavimento nero, un lavabo, mobile bagno incassato e soffitto ribassato

Esempio di una stanza da bagno padronale minimal di medie dimensioni con nessun'anta, ante marroni, vasca freestanding, vasca/doccia, WC sospeso, piastrelle nere, piastrelle in gres porcellanato, pareti nere, pavimento in gres porcellanato, lavabo da incasso, top in quarzo composito, pavimento marrone, top nero, un lavabo, mobile bagno sospeso, soffitto in legno e pannellatura
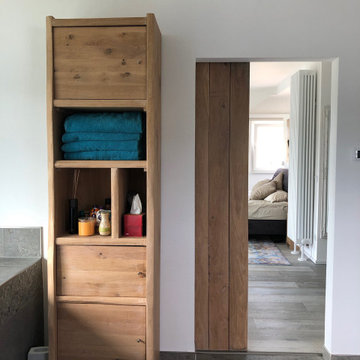
Der Schrank wurde passend zum Waschbecken Unterschrank vom Schreiner auf Maß gefertigt.
https://www.kuhmichel-holz.de
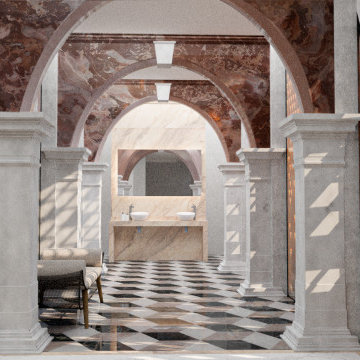
Suelo HALL. Mármol. Geometría.
Ispirazione per un grande bagno di servizio classico con nessun'anta, ante beige, orinatoio, piastrelle nere, piastrelle di marmo, pareti bianche, pavimento in marmo, lavabo a bacinella, top in marmo, pavimento rosa, top beige, mobile bagno incassato e soffitto a volta
Ispirazione per un grande bagno di servizio classico con nessun'anta, ante beige, orinatoio, piastrelle nere, piastrelle di marmo, pareti bianche, pavimento in marmo, lavabo a bacinella, top in marmo, pavimento rosa, top beige, mobile bagno incassato e soffitto a volta
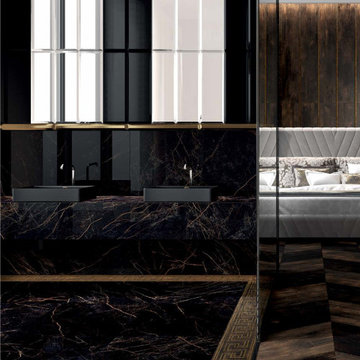
Un incontro di materia, tra le collezioni ceramiche Versace rendono questo progetto una emozione senza tempo
Esempio di un grande bagno di servizio minimal con nessun'anta, ante nere, piastrelle nere, piastrelle in gres porcellanato, pareti nere, pavimento in gres porcellanato, top piastrellato, pavimento nero, top nero, mobile bagno sospeso, soffitto ribassato e carta da parati
Esempio di un grande bagno di servizio minimal con nessun'anta, ante nere, piastrelle nere, piastrelle in gres porcellanato, pareti nere, pavimento in gres porcellanato, top piastrellato, pavimento nero, top nero, mobile bagno sospeso, soffitto ribassato e carta da parati
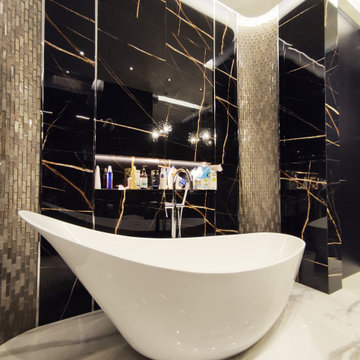
Foto di una stanza da bagno padronale design di medie dimensioni con ante lisce, ante marroni, vasca freestanding, doccia alcova, WC sospeso, piastrelle nere, piastrelle in gres porcellanato, pareti nere, pavimento in gres porcellanato, lavabo sottopiano, top in superficie solida, pavimento bianco, porta doccia a battente, top marrone, nicchia, un lavabo, mobile bagno sospeso e soffitto ribassato
Bagni con piastrelle nere - Foto e idee per arredare
8

