Bagni con piastrelle multicolore e top beige - Foto e idee per arredare
Filtra anche per:
Budget
Ordina per:Popolari oggi
121 - 140 di 1.372 foto
1 di 3
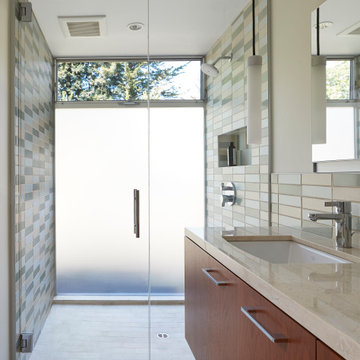
Foto di una stanza da bagno moderna con ante lisce, ante in legno scuro, doccia alcova, piastrelle multicolore, pareti beige, lavabo sottopiano, pavimento beige, top beige e mobile bagno sospeso
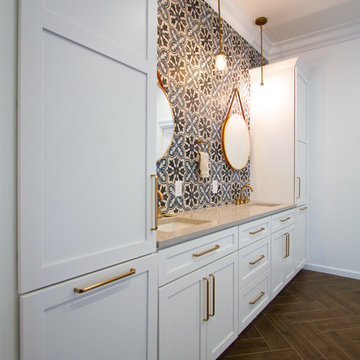
Check out this truly stunning and spacious vanity/ linen tower combo from Dura Supreme. With plenty of room for toiletries, linens, and towels, this vanity also features integrated laundry basket storage.
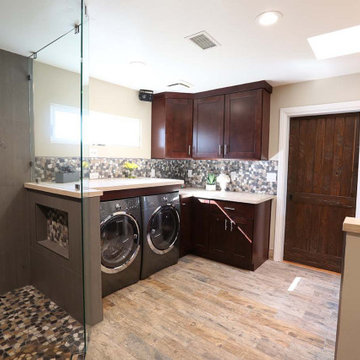
Immagine di una grande stanza da bagno padronale minimalista con ante in stile shaker, ante in legno bruno, doccia ad angolo, piastrelle multicolore, pareti beige, pavimento in legno massello medio, lavabo sottopiano, pavimento marrone, doccia aperta, top beige, lavanderia, due lavabi e mobile bagno incassato
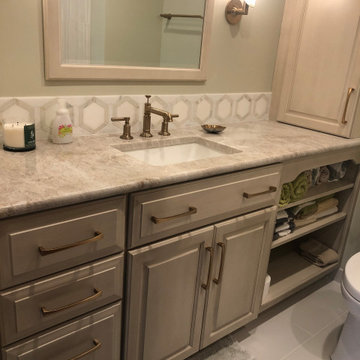
Bath needed an update after 20+ years. Narrow bath room with full tub and shower. Quartzite countertop called Taj Mahal with the brushed gold fixtures.
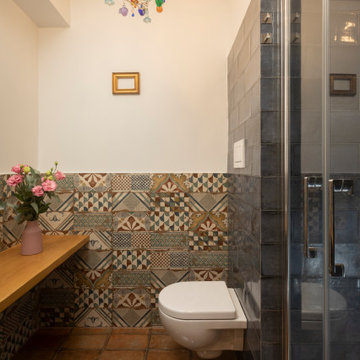
Immagine di una stanza da bagno con doccia design di medie dimensioni con doccia alcova, WC sospeso, piastrelle multicolore, piastrelle a mosaico, pareti bianche, pavimento in terracotta, pavimento marrone, porta doccia a battente, top beige e mobile bagno sospeso

Custom Surface Solutions (www.css-tile.com) - Owner Craig Thompson (512) 966-8296. This project shows a shower / bath and vanity counter remodel. 12" x 24" porcelain tile shower walls and tub deck with Light Beige Schluter Jolly coated aluminum profile edge. 4" custom mosaic accent band on shower walls, tub backsplash and vanity backsplash. Tiled shower niche with Schluter Floral patter Shelf-N and matching . Schluter drain in Brushed Nickel. Dual undermount sink vanity countertop using Silestone Eternal Marfil 3cm quartz. Signature Hardware faucets.
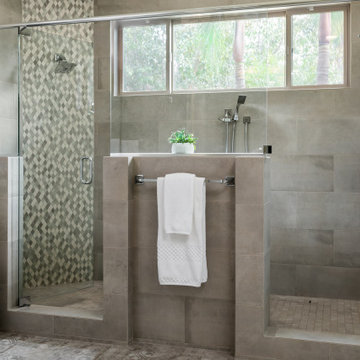
This large Scripps Ranch master bathroom remodel is luxurious and functional, incorporating soothing neutral tones and plenty of customized details . The spacious double vanity also features a seating area, ideal for capturing the natural light as you go through your morning routine. The large walk-in shower features dual showerheads and discreet shampoo nook cleverly situated behind the pony wall to keep clutter hidden. In its original state, this bathroom had a large soaking tub that hadn’t been used in years and since they had the space, the client was eager to transform it into a large walk-in shower which better suited their lifestyle. A beautiful mosaic tile was selected for the accent walls and lends dimension to the space while perfectly marrying the other material selections. This bathroom achieved the homeowner’s dream of having a spa-like oasis in their home.
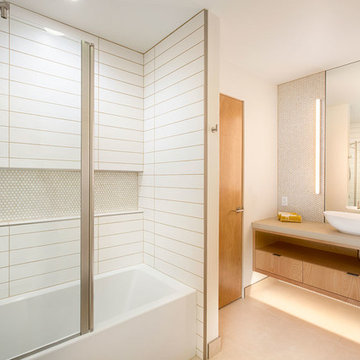
Foto di una stanza da bagno scandinava di medie dimensioni con nessun'anta, ante in legno chiaro, vasca ad alcova, vasca/doccia, piastrelle multicolore, piastrelle a mosaico, pareti beige, pavimento in gres porcellanato, lavabo a bacinella, top in superficie solida, pavimento marrone, porta doccia scorrevole e top beige
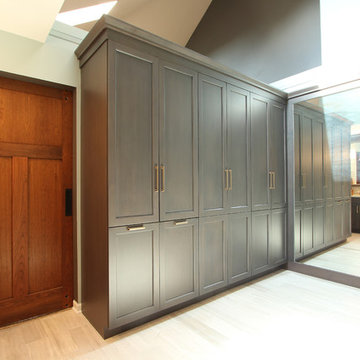
A wall of tall cabinets was incorporated into the master bathroom space so the closet and bathroom could be one open area. On this wall, long hanging was incorporated above tilt down hampers and short hang was incorporated in to the other tall cabinets. On the perpendicular wall a full length mirror was incorporated with matching frame stock. Gray stained cabinets have brass hardware pulls. Limestone tile floors.
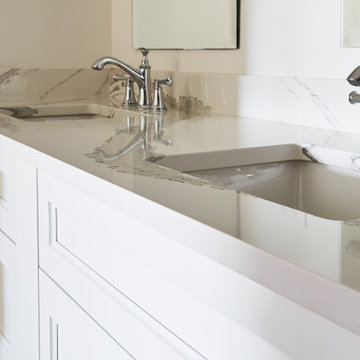
This Condo was in sad shape. The clients bought and knew it was going to need a over hall. We opened the kitchen to the living, dining, and lanai. Removed doors that were not needed in the hall to give the space a more open feeling as you move though the condo. The bathroom were gutted and re - invented to storage galore. All the while keeping in the coastal style the clients desired. Navy was the accent color we used throughout the condo. This new look is the clients to a tee.

Located near the base of Scottsdale landmark Pinnacle Peak, the Desert Prairie is surrounded by distant peaks as well as boulder conservation easements. This 30,710 square foot site was unique in terrain and shape and was in close proximity to adjacent properties. These unique challenges initiated a truly unique piece of architecture.
Planning of this residence was very complex as it weaved among the boulders. The owners were agnostic regarding style, yet wanted a warm palate with clean lines. The arrival point of the design journey was a desert interpretation of a prairie-styled home. The materials meet the surrounding desert with great harmony. Copper, undulating limestone, and Madre Perla quartzite all blend into a low-slung and highly protected home.
Located in Estancia Golf Club, the 5,325 square foot (conditioned) residence has been featured in Luxe Interiors + Design’s September/October 2018 issue. Additionally, the home has received numerous design awards.
Desert Prairie // Project Details
Architecture: Drewett Works
Builder: Argue Custom Homes
Interior Design: Lindsey Schultz Design
Interior Furnishings: Ownby Design
Landscape Architect: Greey|Pickett
Photography: Werner Segarra
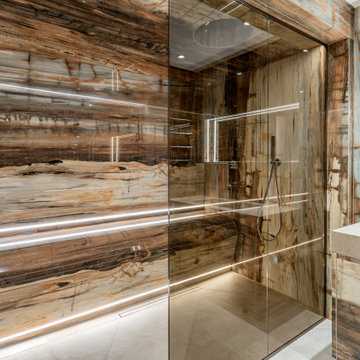
Ensuite Bathroom vanity unit & shower with sauna
Esempio di una stanza da bagno padronale moderna con ante lisce, ante marroni, zona vasca/doccia separata, piastrelle multicolore, piastrelle in gres porcellanato, pavimento in gres porcellanato, lavabo da incasso, top in marmo, pavimento multicolore, porta doccia a battente, top beige, un lavabo e mobile bagno sospeso
Esempio di una stanza da bagno padronale moderna con ante lisce, ante marroni, zona vasca/doccia separata, piastrelle multicolore, piastrelle in gres porcellanato, pavimento in gres porcellanato, lavabo da incasso, top in marmo, pavimento multicolore, porta doccia a battente, top beige, un lavabo e mobile bagno sospeso
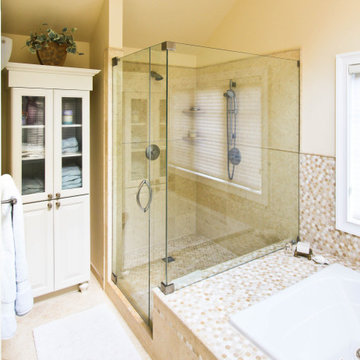
Keeping the bathroom feeling spacious and grand, the designer went with a glass enclosed walk in shower that is slightly recessed into the corner (technically an alcove), allowing for the space of the shower to not impact the overall feel of the bathroom.

A dramatic herringbone patterned stone wall will take your breath away. A curbless shower, integrated sink, and modern lighting bring an element of refinement.
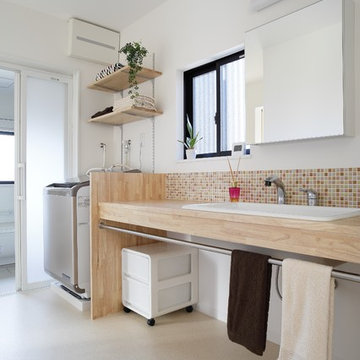
Esempio di una stanza da bagno etnica con nessun'anta, piastrelle multicolore, piastrelle a mosaico, pareti bianche, lavabo da incasso, top in legno, pavimento beige e top beige
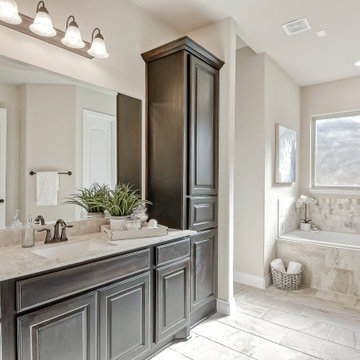
Ispirazione per una stanza da bagno padronale tradizionale con ante con bugna sagomata, ante in legno bruno, vasca da incasso, piastrelle multicolore, pareti beige, lavabo sottopiano, pavimento multicolore e top beige
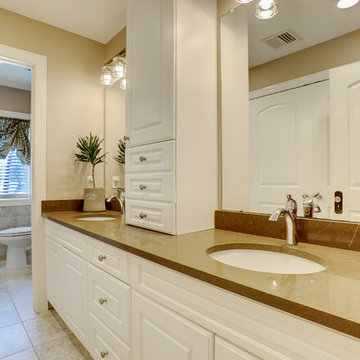
https://www.essphotography.com/
Ispirazione per una grande stanza da bagno per bambini classica con ante a filo, ante bianche, doccia alcova, WC a due pezzi, piastrelle multicolore, piastrelle in ceramica, pareti beige, pavimento in travertino, lavabo sottopiano, top in superficie solida, pavimento grigio, porta doccia a battente e top beige
Ispirazione per una grande stanza da bagno per bambini classica con ante a filo, ante bianche, doccia alcova, WC a due pezzi, piastrelle multicolore, piastrelle in ceramica, pareti beige, pavimento in travertino, lavabo sottopiano, top in superficie solida, pavimento grigio, porta doccia a battente e top beige
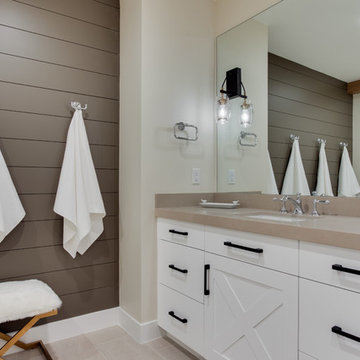
Interior Designer: Simons Design Studio
Builder: Magleby Construction
Photography: Allison Niccum
Ispirazione per una stanza da bagno con doccia country con ante in stile shaker, ante bianche, vasca/doccia, WC monopezzo, piastrelle multicolore, pareti bianche, pavimento con piastrelle in ceramica, lavabo sottopiano, pavimento beige, doccia aperta e top beige
Ispirazione per una stanza da bagno con doccia country con ante in stile shaker, ante bianche, vasca/doccia, WC monopezzo, piastrelle multicolore, pareti bianche, pavimento con piastrelle in ceramica, lavabo sottopiano, pavimento beige, doccia aperta e top beige
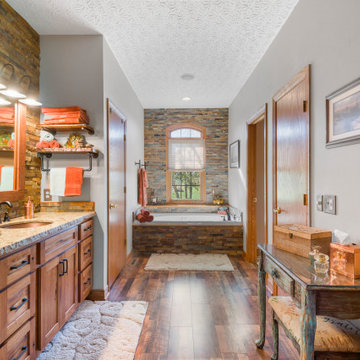
Transformed a typical Ohio bathroom into a stunning Rustic Bathroom that fits the style of the house and the area.
Esempio di una grande stanza da bagno padronale rustica con ante in stile shaker, ante in legno scuro, vasca ad alcova, doccia ad angolo, WC a due pezzi, piastrelle multicolore, piastrelle in gres porcellanato, pareti beige, parquet scuro, lavabo sottopiano, top in quarzo composito, pavimento marrone, porta doccia a battente, top beige, nicchia, due lavabi e mobile bagno incassato
Esempio di una grande stanza da bagno padronale rustica con ante in stile shaker, ante in legno scuro, vasca ad alcova, doccia ad angolo, WC a due pezzi, piastrelle multicolore, piastrelle in gres porcellanato, pareti beige, parquet scuro, lavabo sottopiano, top in quarzo composito, pavimento marrone, porta doccia a battente, top beige, nicchia, due lavabi e mobile bagno incassato

The large guest bathroom resulted from combining two smaller spaces. This room services both guest bedrooms. As for the master bathroom, hand-cut glass mosaic tiles were used to create a mural inspired by tropical flora and fauna. An antique Chinese box is echoed by the vanity’s lacquered chair. A gold-leafed glass vessel ties in the deeper shades of the mosaic tiles.
Bagni con piastrelle multicolore e top beige - Foto e idee per arredare
7

