Bagni con piastrelle marroni e top in granito - Foto e idee per arredare
Filtra anche per:
Budget
Ordina per:Popolari oggi
41 - 60 di 7.435 foto
1 di 3

Transforming this small bathroom into a wheelchair accessible retreat was no easy task. Incorporating unattractive grab bars and making them look seamless was the goal. A floating vanity / countertop allows for roll up accessibility and the live edge of the granite countertops make if feel luxurious. Double sinks for his and hers sides plus medicine cabinet storage helped for this minimal feel of neutrals and breathability. The barn door opens for wheelchair movement but can be closed for the perfect amount of privacy.
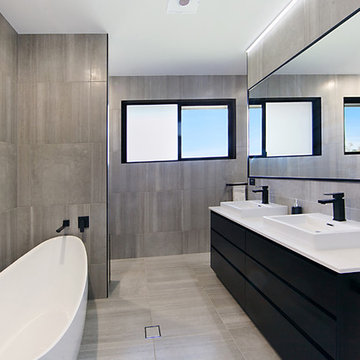
A custom designed bathroom with an oversized freestanding bathtub and white stone top benches.
Immagine di una stanza da bagno padronale design di medie dimensioni con ante lisce, ante nere, vasca freestanding, piastrelle marroni, pareti marroni, lavabo a bacinella, top in granito, pavimento marrone, top bianco, doccia alcova e doccia aperta
Immagine di una stanza da bagno padronale design di medie dimensioni con ante lisce, ante nere, vasca freestanding, piastrelle marroni, pareti marroni, lavabo a bacinella, top in granito, pavimento marrone, top bianco, doccia alcova e doccia aperta
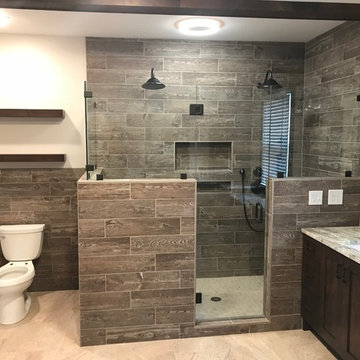
Foto di una stanza da bagno padronale stile rurale di medie dimensioni con doccia ad angolo, WC monopezzo, piastrelle marroni, piastrelle in gres porcellanato, pareti beige, pavimento in pietra calcarea, pavimento beige, porta doccia a battente, ante in stile shaker, ante in legno bruno, lavabo sottopiano, top in granito e top grigio
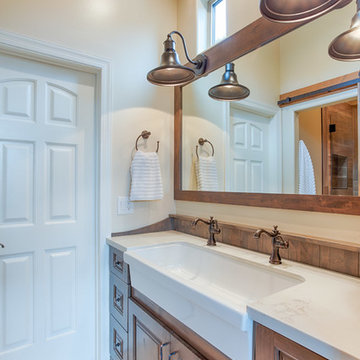
This modern farmhouse Jack and Jill bathroom features SOLLiD Value Series - Tahoe Ash cabinets with a traugh Farmhouse Sink. The cabinet pulls and barn door pull are Jeffrey Alexander by Hardware Resources - Durham Cabinet pulls and knobs. The floor is marble and the shower is porcelain wood look plank tile. The vanity also features a custom wood backsplash panel to match the cabinets. This bathroom also features an MK Cabinetry custom build Alder barn door stained to match the cabinets.
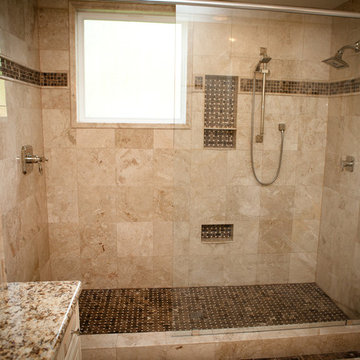
Esempio di una stanza da bagno con doccia tradizionale di medie dimensioni con ante con bugna sagomata, ante beige, doccia alcova, piastrelle beige, piastrelle marroni, piastrelle a mosaico, pareti beige, top in granito, pavimento con piastrelle in ceramica, lavabo sottopiano e pavimento multicolore
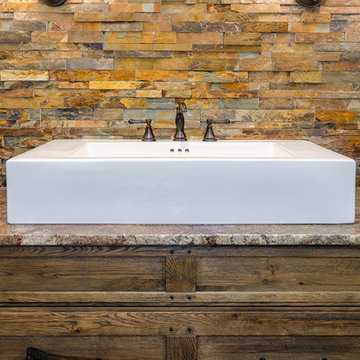
Ispirazione per una stanza da bagno con doccia stile rurale di medie dimensioni con ante in stile shaker, ante in legno bruno, doccia ad angolo, WC a due pezzi, piastrelle marroni, piastrelle multicolore, piastrelle in pietra, pareti beige, pavimento in gres porcellanato, lavabo rettangolare e top in granito
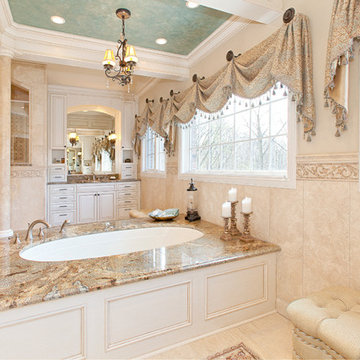
Idee per una grande stanza da bagno padronale classica con ante con bugna sagomata, ante in legno chiaro, vasca sottopiano, doccia alcova, WC monopezzo, piastrelle marroni, pareti beige, pavimento con piastrelle in ceramica, top in granito, lavabo sottopiano e pavimento beige
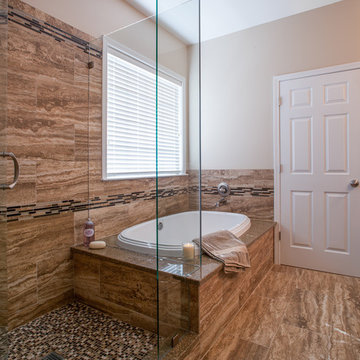
© Deborah Scannell Photography
Immagine di una piccola stanza da bagno padronale minimal con lavabo sottopiano, ante lisce, ante in legno bruno, top in granito, vasca da incasso, doccia ad angolo, piastrelle marroni, piastrelle in gres porcellanato, pareti beige e pavimento in gres porcellanato
Immagine di una piccola stanza da bagno padronale minimal con lavabo sottopiano, ante lisce, ante in legno bruno, top in granito, vasca da incasso, doccia ad angolo, piastrelle marroni, piastrelle in gres porcellanato, pareti beige e pavimento in gres porcellanato
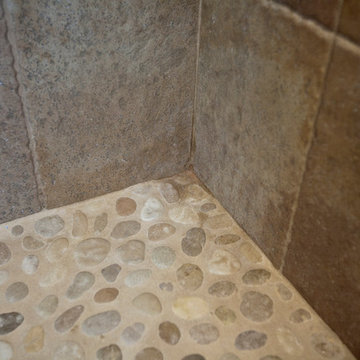
This master bathroom, remodeled by the design team at Simply Baths, Inc. is rustic and country in style but 21st century in function. The aesthetics are organic and earthy, with a pebble mosaic floor in the shower and oil rubbed bronze fixtures. The claw foot tub evokes that old country aesthetic accentuated by the warm stained and glazed cabinetry. Meanwhile, amidst all this country charm there's not shortage of amenities. The body jets in the shower and the abundant cabinetry make this a true master bathroom with plenty of room and comfort for two.

Idee per una grande stanza da bagno padronale moderna con ante in stile shaker, ante bianche, vasca da incasso, doccia doppia, WC monopezzo, piastrelle marroni, piastrelle in gres porcellanato, pareti beige, pavimento in gres porcellanato, lavabo a bacinella, top in granito, pavimento beige, porta doccia a battente, top nero, panca da doccia, due lavabi e mobile bagno incassato

Immagine di una grande stanza da bagno padronale stile rurale con ante in stile shaker, ante in legno scuro, vasca freestanding, doccia alcova, WC a due pezzi, piastrelle marroni, piastrelle in ardesia, pareti marroni, pavimento in ardesia, lavabo a bacinella, top in granito, pavimento multicolore e porta doccia a battente
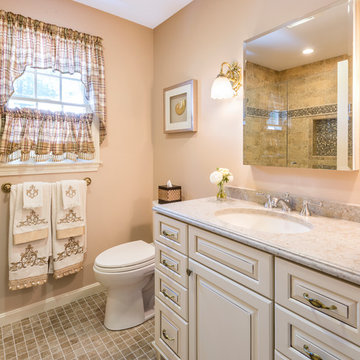
Elaine Fredrick Photography
Esempio di una stanza da bagno con doccia chic di medie dimensioni con ante con bugna sagomata, ante bianche, doccia alcova, WC a due pezzi, piastrelle beige, piastrelle marroni, piastrelle in ceramica, pareti beige, pavimento con piastrelle in ceramica, lavabo sottopiano, top in granito, pavimento beige e porta doccia a battente
Esempio di una stanza da bagno con doccia chic di medie dimensioni con ante con bugna sagomata, ante bianche, doccia alcova, WC a due pezzi, piastrelle beige, piastrelle marroni, piastrelle in ceramica, pareti beige, pavimento con piastrelle in ceramica, lavabo sottopiano, top in granito, pavimento beige e porta doccia a battente
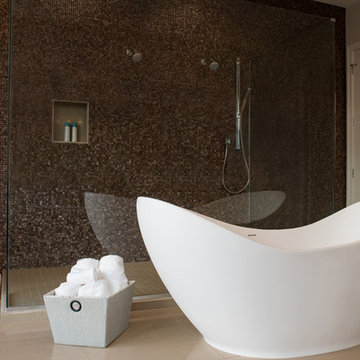
Kelly Ann Photos
Ispirazione per una grande stanza da bagno padronale design con ante lisce, ante in legno bruno, vasca freestanding, doccia alcova, WC monopezzo, piastrelle marroni, piastrelle a mosaico, pareti beige, pavimento in pietra calcarea, lavabo a bacinella, top in granito, pavimento beige e doccia aperta
Ispirazione per una grande stanza da bagno padronale design con ante lisce, ante in legno bruno, vasca freestanding, doccia alcova, WC monopezzo, piastrelle marroni, piastrelle a mosaico, pareti beige, pavimento in pietra calcarea, lavabo a bacinella, top in granito, pavimento beige e doccia aperta
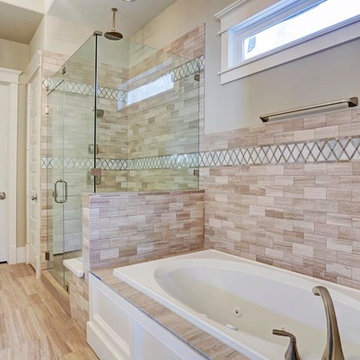
Master bath view
Foto di una stanza da bagno padronale tradizionale di medie dimensioni con lavabo sottopiano, ante con riquadro incassato, ante bianche, top in granito, vasca da incasso, doccia aperta, WC a due pezzi, piastrelle marroni, piastrelle di cemento, pareti beige, pavimento in gres porcellanato, pavimento beige e porta doccia a battente
Foto di una stanza da bagno padronale tradizionale di medie dimensioni con lavabo sottopiano, ante con riquadro incassato, ante bianche, top in granito, vasca da incasso, doccia aperta, WC a due pezzi, piastrelle marroni, piastrelle di cemento, pareti beige, pavimento in gres porcellanato, pavimento beige e porta doccia a battente
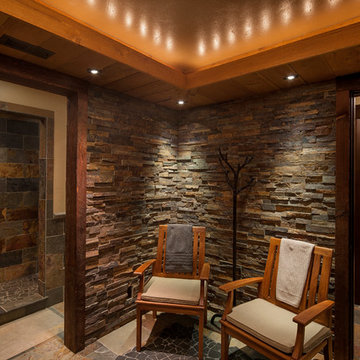
Rocky Mountain Log Homes
Immagine di una grande stanza da bagno padronale stile rurale con ante in stile shaker, ante in legno scuro, doccia alcova, piastrelle beige, piastrelle marroni, piastrelle grigie, piastrelle in pietra, pareti multicolore, pavimento in ardesia, lavabo sottopiano, top in granito, pavimento multicolore e porta doccia a battente
Immagine di una grande stanza da bagno padronale stile rurale con ante in stile shaker, ante in legno scuro, doccia alcova, piastrelle beige, piastrelle marroni, piastrelle grigie, piastrelle in pietra, pareti multicolore, pavimento in ardesia, lavabo sottopiano, top in granito, pavimento multicolore e porta doccia a battente
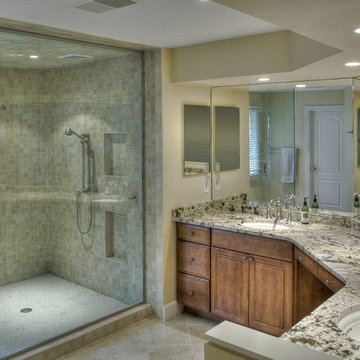
AV Architects + Builders
Location: Great Falls, VA, US
A full kitchen renovation gave way to a much larger space and much wider possibilities for dining and entertaining. The use of multi-level countertops, as opposed to a more traditional center island, allow for a better use of space to seat a larger crowd. The mix of Baltic Blue, Red Dragon, and Jatoba Wood countertops contrast with the light colors used in the custom cabinetry. The clients insisted that they didn’t use a tub often, so we removed it entirely and made way for a more spacious shower in the master bathroom. In addition to the large shower centerpiece, we added in heated floors, river stone pebbles on the shower floor, and plenty of storage, mirrors, lighting, and speakers for music. The idea was to transform their morning bathroom routine into something special. The mudroom serves as an additional storage facility and acts as a gateway between the inside and outside of the home.
Our client’s family room never felt like a family room to begin with. Instead, it felt cluttered and left the home with no natural flow from one room to the next. We transformed the space into two separate spaces; a family lounge on the main level sitting adjacent to the kitchen, and a kids lounge upstairs for them to play and relax. This transformation not only creates a room for everyone, it completely opens up the home and makes it easier to move around from one room to the next. We used natural materials such as wood fire and stone to compliment the new look and feel of the family room.
Our clients were looking for a larger area to entertain family and guests that didn’t revolve around being in the family room or kitchen the entire evening. Our outdoor enclosed deck and fireplace design provides ample space for when they want to entertain guests in style. The beautiful fireplace centerpiece outside is the perfect summertime (and wintertime) amenity, perfect for both the adults and the kids.
Stacy Zarin Photography
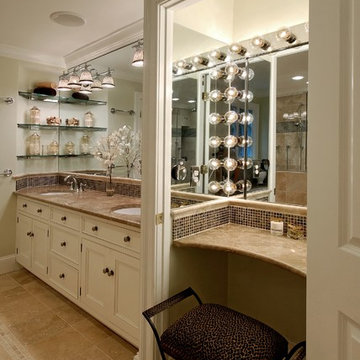
Transitional master bathroom with tan tile, multi head walk in glass shower, white cabinets with light beige granite counter tops, matte metallic cabinet knobs, double sink, bright overhead lighting, calm warm backsplash, timed light switch, white sinks, built in bath tub next to shower with eco flush toilet, powder room, make up lighting, Bose sound system.
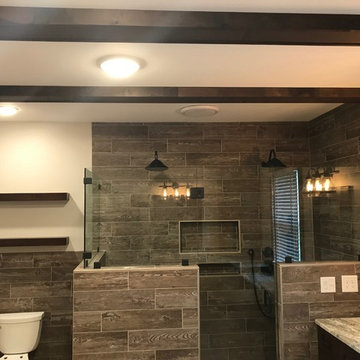
Foto di una stanza da bagno padronale rustica di medie dimensioni con doccia ad angolo, WC monopezzo, piastrelle marroni, piastrelle in gres porcellanato, pareti beige, pavimento in pietra calcarea, lavabo sottopiano, top in granito, pavimento beige, porta doccia a battente, ante in legno bruno, top grigio e ante in stile shaker
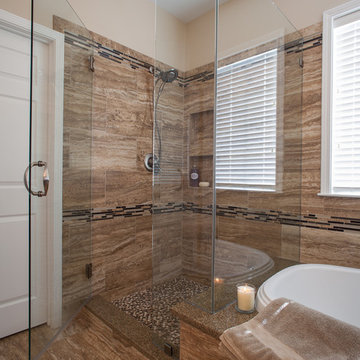
© Deborah Scannell Photography
Idee per una piccola stanza da bagno padronale design con lavabo sottopiano, ante lisce, ante in legno bruno, top in granito, vasca da incasso, doccia ad angolo, WC a due pezzi, piastrelle marroni, piastrelle in gres porcellanato, pareti beige e pavimento in gres porcellanato
Idee per una piccola stanza da bagno padronale design con lavabo sottopiano, ante lisce, ante in legno bruno, top in granito, vasca da incasso, doccia ad angolo, WC a due pezzi, piastrelle marroni, piastrelle in gres porcellanato, pareti beige e pavimento in gres porcellanato
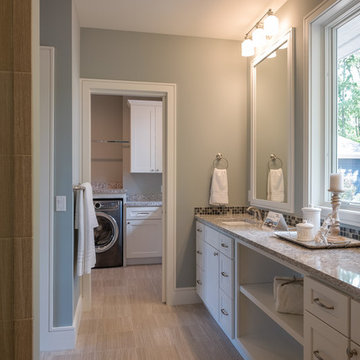
Foto di una grande stanza da bagno padronale stile americano con ante con riquadro incassato, ante bianche, doccia alcova, piastrelle marroni, piastrelle in gres porcellanato, pareti grigie, pavimento in gres porcellanato, lavabo sottopiano, top in granito, pavimento beige, porta doccia a battente e lavanderia
Bagni con piastrelle marroni e top in granito - Foto e idee per arredare
3

