Bagni con piastrelle marroni e top in granito - Foto e idee per arredare
Filtra anche per:
Budget
Ordina per:Popolari oggi
141 - 160 di 7.435 foto
1 di 3
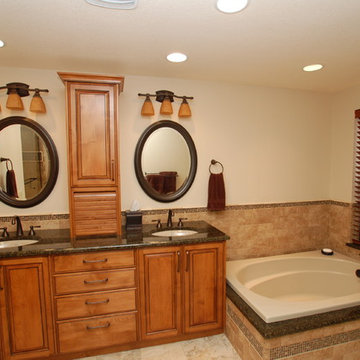
Chris Keilty
Foto di una stanza da bagno padronale classica di medie dimensioni con lavabo sottopiano, ante con bugna sagomata, ante in legno scuro, top in granito, vasca da incasso, doccia ad angolo, piastrelle marroni, piastrelle in ceramica, pareti beige e pavimento con piastrelle in ceramica
Foto di una stanza da bagno padronale classica di medie dimensioni con lavabo sottopiano, ante con bugna sagomata, ante in legno scuro, top in granito, vasca da incasso, doccia ad angolo, piastrelle marroni, piastrelle in ceramica, pareti beige e pavimento con piastrelle in ceramica
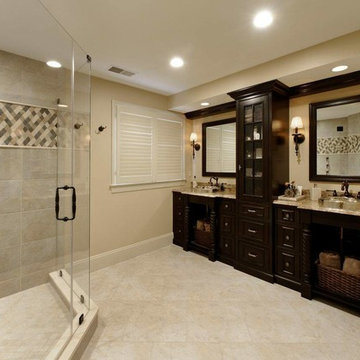
Essex with 3" Stiles & Rails is a Holiday Kitchens May Door of the Month. How do you design with Essex? Great Falls designs with Essex 3" Stiles & Rails in Coffee Bean on Cherry.
Photo Credit:
Design by Great Falls Construction Company / Riverbend Custom Cabinetry - VA | Photography by Bob Narod
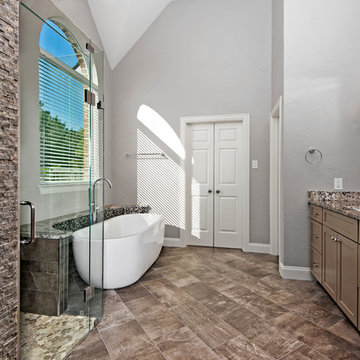
Stacked flagstone outlines the zero-threshold shower. A free-standing tub sits welcoming you to enjoy it while basking in the sunlight. Grey walls add a cool touch to the warm brown in the flooring and cabinets.
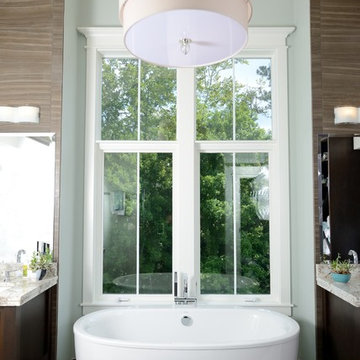
Designed and built by Terramor Homes in Raleigh, NC. In continuing the retreat feel, the goal in the master bath was to achieve a spa like feel. Inspired to incorporate the spa together with the tone of the rest of the home, the main focal element was a gorgeous free standing oval tub centered in the room under the vault of the ceiling and an 8 foot tall and 5 foot wide casement window that overlooks the river and greenway area behind the home. Directly across, the 6 foot by 6 foot full glass and glass tile was located- sharing the view out of the large windows. Flanking the tub are the adult height cabinets with large square legs and a shelf underneath, similar to the spa look that is expected. A full height cabinet pantry was added to encourage storage or rolled towels, bathing accessories and additional storage as well. The entire room was finished with a chocolate brown, 18” x 12” tile, laid in a brick pattern and continued up the walls for the consistent and clean look. Centered in the vault, a large, linen drum pendant with chrome trim drops- bringing elegance to the space. Small shelves were built at the bottom of each side of the vaulted ceiling to house the LED lighting that shines up the vaults of the ceiling, again replicating natural day light at any time of day. The final result of this master bath was exactly as we had set out to achieve- a peaceful and relaxing retreat right inside our home.
Photography: M. Eric Honeycutt
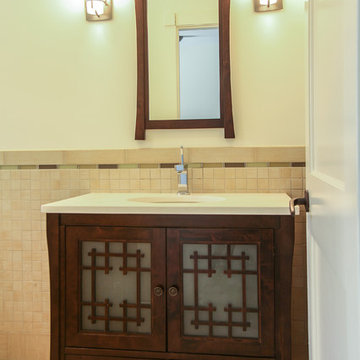
Foto di una stanza da bagno etnica di medie dimensioni con lavabo sottopiano, consolle stile comò, ante in legno chiaro, top in granito, vasca da incasso, vasca/doccia, WC a due pezzi, piastrelle marroni, piastrelle in gres porcellanato, pareti bianche e pavimento in gres porcellanato
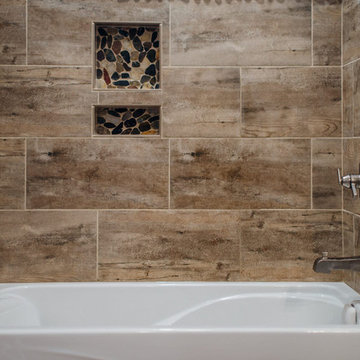
Foto di una stanza da bagno per bambini rustica di medie dimensioni con ante con bugna sagomata, ante in legno bruno, WC a due pezzi, piastrelle marroni, piastrelle in gres porcellanato, pareti beige, pavimento in vinile, lavabo sottopiano, top in granito, pavimento beige, top nero, vasca ad alcova, vasca/doccia e doccia con tenda
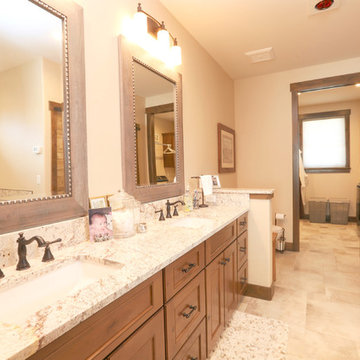
A beautiful custom mountain home built overlooking Winter Park Resort and Byers Peak in Fraser, Colorado. The home was built with rustic features to embrace the Colorado mountain stylings, but with added contemporary features.
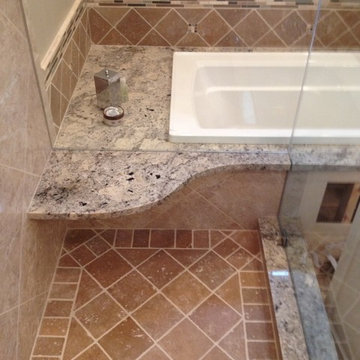
Esempio di una stanza da bagno padronale tradizionale di medie dimensioni con ante con riquadro incassato, ante bianche, vasca da incasso, doccia aperta, WC monopezzo, piastrelle beige, piastrelle marroni, piastrelle in ceramica, pareti beige, pavimento in travertino, lavabo sottopiano e top in granito
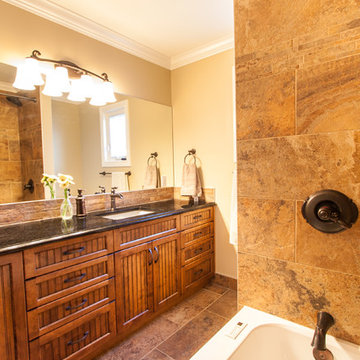
Lucian Stanescu
Esempio di una piccola stanza da bagno chic con consolle stile comò, ante marroni, top in granito, vasca ad alcova, vasca/doccia, piastrelle marroni, piastrelle in pietra, pareti marroni, pavimento con piastrelle in ceramica e lavabo sottopiano
Esempio di una piccola stanza da bagno chic con consolle stile comò, ante marroni, top in granito, vasca ad alcova, vasca/doccia, piastrelle marroni, piastrelle in pietra, pareti marroni, pavimento con piastrelle in ceramica e lavabo sottopiano
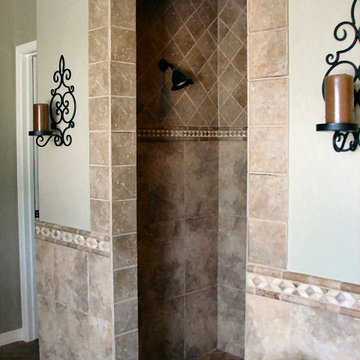
Idee per una stanza da bagno padronale classica di medie dimensioni con lavabo sottopiano, ante con riquadro incassato, ante in legno scuro, top in granito, doccia a filo pavimento, WC a due pezzi, piastrelle marroni, piastrelle in ceramica, pareti beige e pavimento con piastrelle in ceramica
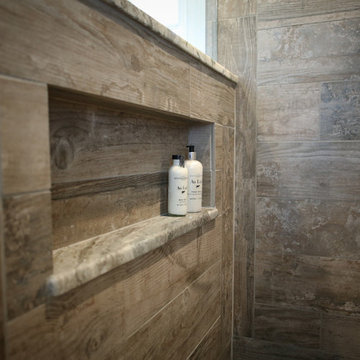
Photo by: Kelly Hess
Ispirazione per una stanza da bagno padronale country di medie dimensioni con ante marroni, doccia a filo pavimento, WC a due pezzi, piastrelle marroni, piastrelle in gres porcellanato, pareti grigie, pavimento in gres porcellanato, lavabo sottopiano, top in granito, pavimento beige, doccia aperta e ante lisce
Ispirazione per una stanza da bagno padronale country di medie dimensioni con ante marroni, doccia a filo pavimento, WC a due pezzi, piastrelle marroni, piastrelle in gres porcellanato, pareti grigie, pavimento in gres porcellanato, lavabo sottopiano, top in granito, pavimento beige, doccia aperta e ante lisce
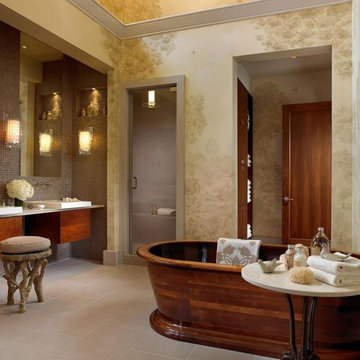
The Women's bath features a barrel vaulted ceiling that floods the space with natural light while maintaining privacy and a custom made wooden tub that serves as the focal point of the space.
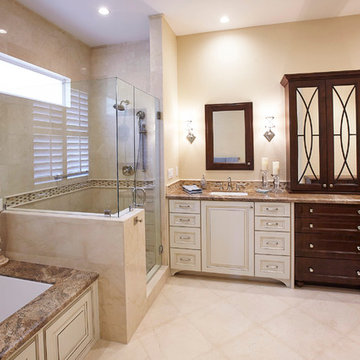
Foto di una grande stanza da bagno padronale chic con ante con bugna sagomata, ante bianche, vasca sottopiano, doccia alcova, piastrelle beige, piastrelle marroni, piastrelle di vetro, pareti beige, pavimento in gres porcellanato, lavabo sottopiano, top in granito, pavimento beige e porta doccia a battente
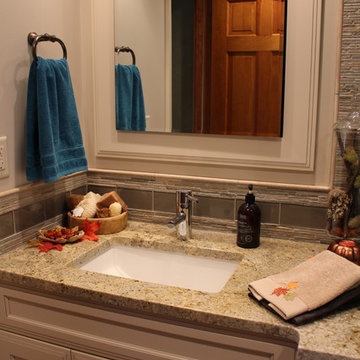
Bath design was done by Interiors 4 U. The work was done by the contractor the homeowner hired.
Foto di una piccola stanza da bagno con doccia tradizionale con consolle stile comò, ante bianche, doccia ad angolo, WC monopezzo, piastrelle marroni, piastrelle a listelli, lavabo sottopiano e top in granito
Foto di una piccola stanza da bagno con doccia tradizionale con consolle stile comò, ante bianche, doccia ad angolo, WC monopezzo, piastrelle marroni, piastrelle a listelli, lavabo sottopiano e top in granito
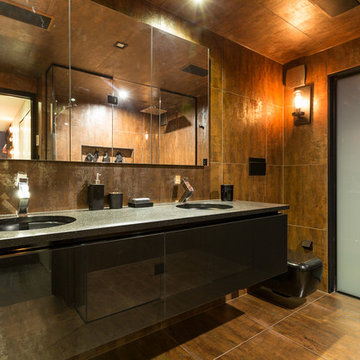
Steel and black bathroom. Double wall hung vanity with black undermount basins and matching accessories. Designer: Hayley Dryland Photography: Jamie Cobel
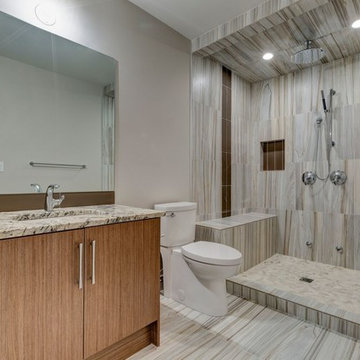
Foto di una stanza da bagno padronale classica di medie dimensioni con ante lisce, doccia alcova, WC a due pezzi, piastrelle marroni, piastrelle grigie, pareti grigie, pavimento in laminato, lavabo sottopiano, top in granito, ante in legno scuro, piastrelle in ceramica, pavimento multicolore e doccia aperta
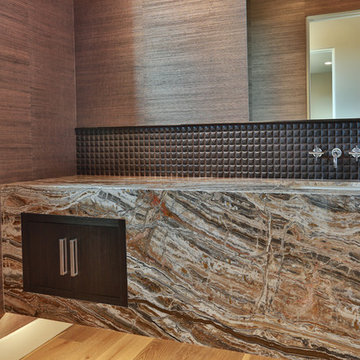
Ispirazione per un grande bagno di servizio design con WC monopezzo, piastrelle marroni, piastrelle in pietra, pareti marroni, pavimento in legno massello medio, lavabo sottopiano e top in granito
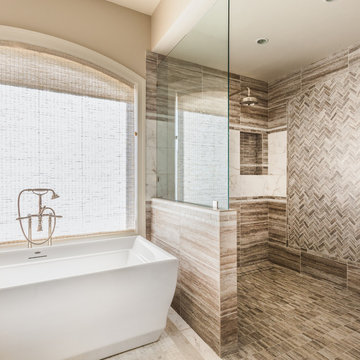
Esempio di una grande stanza da bagno padronale minimal con ante a filo, ante beige, vasca da incasso, doccia ad angolo, piastrelle marroni, piastrelle in gres porcellanato, pareti beige, pavimento in gres porcellanato, lavabo sottopiano, top in granito, pavimento bianco e doccia aperta
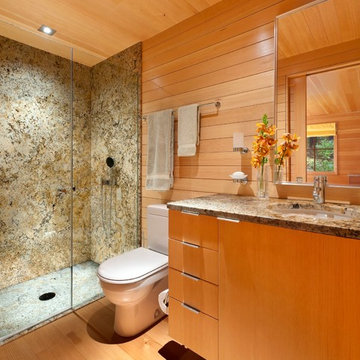
The guest bath seen here is compact in its footprint - again drawing from the local boat building traditions. Tongue and groove fir walls conceal hidden compartments and feel tailored yet simple.
The hanging wall cabinet allow for a more open feeling as well.
The shower is given a large amount of the floor area of the room. The shower is a curb-less configuration and utilizes polished finishes on the walls and a sandblasted finish on the floor.
Eric Reinholdt - Project Architect/Lead Designer with Elliott + Elliott Architecture
Photo: Tom Crane Photography, Inc.
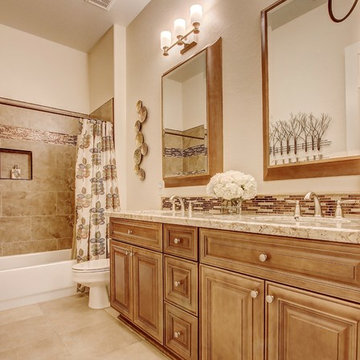
Idee per una grande stanza da bagno padronale classica con ante con bugna sagomata, ante in legno scuro, vasca ad alcova, vasca/doccia, piastrelle marroni, piastrelle in gres porcellanato, pareti beige, pavimento con piastrelle in ceramica, lavabo sottopiano, top in granito, pavimento beige e doccia con tenda
Bagni con piastrelle marroni e top in granito - Foto e idee per arredare
8

