Bagni con piastrelle in travertino - Foto e idee per arredare
Filtra anche per:
Budget
Ordina per:Popolari oggi
21 - 40 di 3.078 foto
1 di 3

photo credit: VTD Photography
designer: Genoveve Serge Interior Design
Idee per una grande stanza da bagno padronale chic con lavabo da incasso, ante bianche, vasca freestanding, doccia ad angolo, piastrelle beige, pareti beige, pavimento in travertino, piastrelle in travertino, ante con riquadro incassato, top in marmo, pavimento beige e porta doccia a battente
Idee per una grande stanza da bagno padronale chic con lavabo da incasso, ante bianche, vasca freestanding, doccia ad angolo, piastrelle beige, pareti beige, pavimento in travertino, piastrelle in travertino, ante con riquadro incassato, top in marmo, pavimento beige e porta doccia a battente

Mid-century glass bathroom makeover utilizing frosted and frame-less glass enclosures.
Esempio di una stanza da bagno padronale contemporanea di medie dimensioni con ante lisce, ante in legno bruno, vasca freestanding, doccia alcova, piastrelle beige, piastrelle in travertino, pareti beige, parquet chiaro, lavabo integrato, top in acciaio inossidabile, pavimento marrone e porta doccia a battente
Esempio di una stanza da bagno padronale contemporanea di medie dimensioni con ante lisce, ante in legno bruno, vasca freestanding, doccia alcova, piastrelle beige, piastrelle in travertino, pareti beige, parquet chiaro, lavabo integrato, top in acciaio inossidabile, pavimento marrone e porta doccia a battente
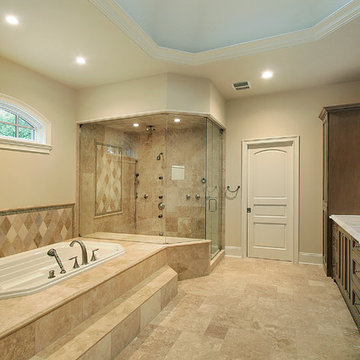
As a builder of custom homes primarily on the Northshore of Chicago, Raugstad has been building custom homes, and homes on speculation for three generations. Our commitment is always to the client. From commencement of the project all the way through to completion and the finishing touches, we are right there with you – one hundred percent. As your go-to Northshore Chicago custom home builder, we are proud to put our name on every completed Raugstad home.

Bathroom with double vanity.
Idee per una stanza da bagno padronale minimal di medie dimensioni con ante lisce, ante beige, vasca freestanding, doccia a filo pavimento, WC sospeso, piastrelle beige, piastrelle in travertino, pareti beige, pavimento in travertino, lavabo a bacinella, top in marmo, pavimento beige, porta doccia a battente, top beige, due lavabi e mobile bagno sospeso
Idee per una stanza da bagno padronale minimal di medie dimensioni con ante lisce, ante beige, vasca freestanding, doccia a filo pavimento, WC sospeso, piastrelle beige, piastrelle in travertino, pareti beige, pavimento in travertino, lavabo a bacinella, top in marmo, pavimento beige, porta doccia a battente, top beige, due lavabi e mobile bagno sospeso

The cutting-edge technology and versatility we have developed over the years have resulted in four main line of Agglotech terrazzo — Unico. Small chips and contrasting background for a harmonious interplay of perspectives that lends this material vibrancy and depth.

Contemporary Master Bath with focal point travertine
Foto di una grande stanza da bagno padronale design con ante lisce, ante in legno scuro, vasca freestanding, zona vasca/doccia separata, WC monopezzo, piastrelle nere, piastrelle in travertino, pareti bianche, pavimento in travertino, lavabo sottopiano, top in pietra calcarea, pavimento nero, porta doccia a battente, top grigio, toilette, due lavabi, mobile bagno incassato e soffitto a volta
Foto di una grande stanza da bagno padronale design con ante lisce, ante in legno scuro, vasca freestanding, zona vasca/doccia separata, WC monopezzo, piastrelle nere, piastrelle in travertino, pareti bianche, pavimento in travertino, lavabo sottopiano, top in pietra calcarea, pavimento nero, porta doccia a battente, top grigio, toilette, due lavabi, mobile bagno incassato e soffitto a volta

Master ensuite.
The Owners lives are uplifted daily by the beautiful, uncluttered and highly functional spaces that flow effortlessly from one to the next. They can now connect to the natural environment more freely and strongly, and their family relationships are enhanced by both the ease of being and operating together in the social spaces and the increased independence of the private ones.

Our clients had just recently closed on their new house in Stapleton and were excited to transform it into their perfect forever home. They wanted to remodel the entire first floor to create a more open floor plan and develop a smoother flow through the house that better fit the needs of their family. The original layout consisted of several small rooms that just weren’t very functional, so we decided to remove the walls that were breaking up the space and restructure the first floor to create a wonderfully open feel.
After removing the existing walls, we rearranged their spaces to give them an office at the front of the house, a large living room, and a large dining room that connects seamlessly with the kitchen. We also wanted to center the foyer in the home and allow more light to travel through the first floor, so we replaced their existing doors with beautiful custom sliding doors to the back yard and a gorgeous walnut door with side lights to greet guests at the front of their home.
Living Room
Our clients wanted a living room that could accommodate an inviting sectional, a baby grand piano, and plenty of space for family game nights. So, we transformed what had been a small office and sitting room into a large open living room with custom wood columns. We wanted to avoid making the home feel too vast and monumental, so we designed custom beams and columns to define spaces and to make the house feel like a home. Aesthetically we wanted their home to be soft and inviting, so we utilized a neutral color palette with occasional accents of muted blues and greens.
Dining Room
Our clients were also looking for a large dining room that was open to the rest of the home and perfect for big family gatherings. So, we removed what had been a small family room and eat-in dining area to create a spacious dining room with a fireplace and bar. We added custom cabinetry to the bar area with open shelving for displaying and designed a custom surround for their fireplace that ties in with the wood work we designed for their living room. We brought in the tones and materiality from the kitchen to unite the spaces and added a mixed metal light fixture to bring the space together
Kitchen
We wanted the kitchen to be a real show stopper and carry through the calm muted tones we were utilizing throughout their home. We reoriented the kitchen to allow for a big beautiful custom island and to give us the opportunity for a focal wall with cooktop and range hood. Their custom island was perfectly complimented with a dramatic quartz counter top and oversized pendants making it the real center of their home. Since they enter the kitchen first when coming from their detached garage, we included a small mud-room area right by the back door to catch everyone’s coats and shoes as they come in. We also created a new walk-in pantry with plenty of open storage and a fun chalkboard door for writing notes, recipes, and grocery lists.
Office
We transformed the original dining room into a handsome office at the front of the house. We designed custom walnut built-ins to house all of their books, and added glass french doors to give them a bit of privacy without making the space too closed off. We painted the room a deep muted blue to create a glimpse of rich color through the french doors
Powder Room
The powder room is a wonderful play on textures. We used a neutral palette with contrasting tones to create dramatic moments in this little space with accents of brushed gold.
Master Bathroom
The existing master bathroom had an awkward layout and outdated finishes, so we redesigned the space to create a clean layout with a dream worthy shower. We continued to use neutral tones that tie in with the rest of the home, but had fun playing with tile textures and patterns to create an eye-catching vanity. The wood-look tile planks along the floor provide a soft backdrop for their new free-standing bathtub and contrast beautifully with the deep ash finish on the cabinetry.
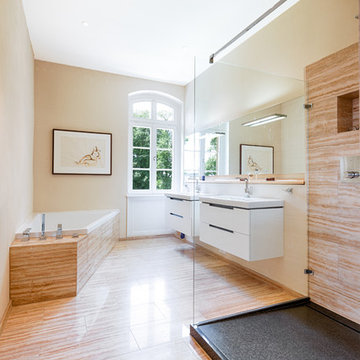
www.hannokeppel.de
copyright protected
0800 129 76 75
Ispirazione per una grande stanza da bagno con doccia vittoriana con vasca ad angolo, doccia a filo pavimento, piastrelle marroni, piastrelle in travertino, pareti beige, pavimento in travertino, lavabo integrato, top in superficie solida, pavimento beige, doccia aperta, ante lisce e ante bianche
Ispirazione per una grande stanza da bagno con doccia vittoriana con vasca ad angolo, doccia a filo pavimento, piastrelle marroni, piastrelle in travertino, pareti beige, pavimento in travertino, lavabo integrato, top in superficie solida, pavimento beige, doccia aperta, ante lisce e ante bianche

Esempio di una grande stanza da bagno padronale moderna con ante lisce, ante in legno scuro, vasca freestanding, doccia doppia, piastrelle grigie, piastrelle in travertino, pareti grigie, pavimento in cementine, lavabo a bacinella, top in quarzo composito, pavimento grigio e porta doccia a battente
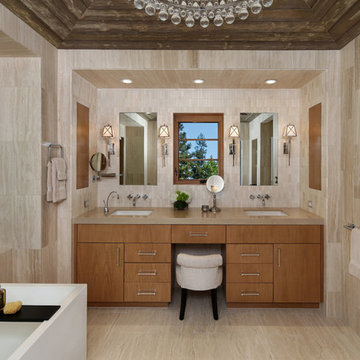
Immagine di una stanza da bagno padronale design con ante lisce, ante in legno chiaro, piastrelle beige, pareti beige, lavabo sottopiano, pavimento beige, piastrelle in travertino e pavimento in travertino
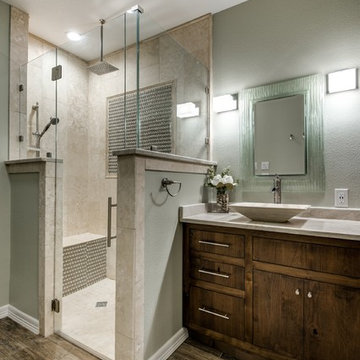
Ispirazione per una stanza da bagno padronale rustica di medie dimensioni con ante lisce, ante in legno scuro, doccia ad angolo, piastrelle beige, piastrelle in travertino, pareti beige, pavimento in legno massello medio, lavabo a bacinella e top in granito
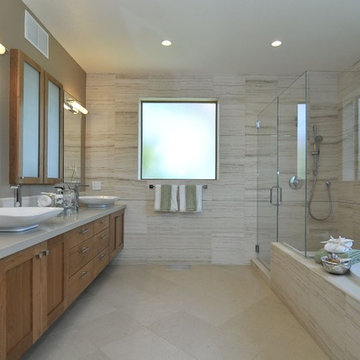
An eclectic blend of horizontally patterned travertine, modern Euro-style fixtures, accents and hardware with the earth colors and textures of natural cherry cabinetry, limestone tiles.
High Performance Living in Silicon Valley. One Sky Homes Designs and Builds the healthiest, most comfortable and energy balanced homes on the planet. Passive House and Zero Net Energy standards for both new and existing homes.

Rustic
$40,000- 50,000
Immagine di una stanza da bagno padronale rustica di medie dimensioni con consolle stile comò, ante in legno bruno, vasca idromassaggio, WC monopezzo, piastrelle marroni, piastrelle in travertino, pareti verdi, pavimento in travertino, top in granito, pavimento marrone, top marrone, toilette, due lavabi, mobile bagno freestanding e soffitto in legno
Immagine di una stanza da bagno padronale rustica di medie dimensioni con consolle stile comò, ante in legno bruno, vasca idromassaggio, WC monopezzo, piastrelle marroni, piastrelle in travertino, pareti verdi, pavimento in travertino, top in granito, pavimento marrone, top marrone, toilette, due lavabi, mobile bagno freestanding e soffitto in legno

Esempio di una grande stanza da bagno padronale tradizionale con ante bianche, doccia a filo pavimento, piastrelle beige, piastrelle in travertino, pareti beige, pavimento in vinile, lavabo sottopiano, top in superficie solida, pavimento marrone, porta doccia scorrevole e top bianco
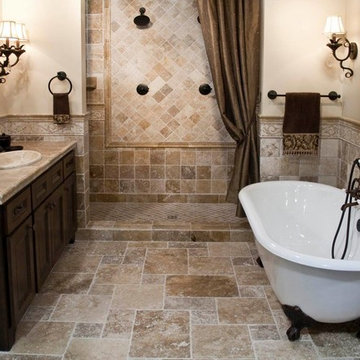
Foto di una stanza da bagno padronale classica di medie dimensioni con ante in stile shaker, ante in legno bruno, vasca con piedi a zampa di leone, doccia alcova, piastrelle in travertino, pareti beige, lavabo da incasso, top piastrellato, pavimento beige e doccia con tenda
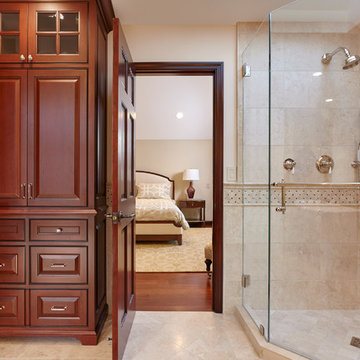
LCID Interior Design; Bill Fry Construction
Immagine di una stanza da bagno con doccia classica con ante con bugna sagomata, ante marroni, doccia ad angolo, piastrelle in travertino, pavimento in travertino, pavimento beige e porta doccia a battente
Immagine di una stanza da bagno con doccia classica con ante con bugna sagomata, ante marroni, doccia ad angolo, piastrelle in travertino, pavimento in travertino, pavimento beige e porta doccia a battente
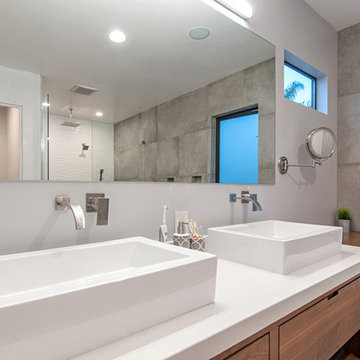
Esempio di una grande stanza da bagno padronale minimalista con ante lisce, ante in legno scuro, vasca freestanding, zona vasca/doccia separata, piastrelle grigie, piastrelle in travertino, pareti grigie, pavimento in cementine, lavabo a bacinella, top in quarzo composito, pavimento grigio e porta doccia a battente

Immagine di una stanza da bagno padronale industriale di medie dimensioni con ante in stile shaker, ante in legno bruno, doccia alcova, piastrelle in travertino, pareti verdi, pavimento in legno massello medio, lavabo sottopiano e top in granito
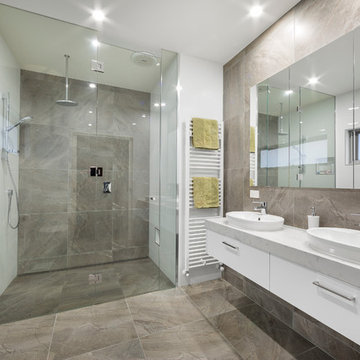
Esempio di una grande stanza da bagno padronale minimal con ante lisce, ante bianche, doccia a filo pavimento, pareti bianche, lavabo a bacinella, piastrelle grigie, porta doccia a battente, piastrelle in travertino, pavimento in travertino, top in marmo e pavimento grigio
Bagni con piastrelle in travertino - Foto e idee per arredare
2

