Bagni con piastrelle in travertino - Foto e idee per arredare
Filtra anche per:
Budget
Ordina per:Popolari oggi
161 - 180 di 3.078 foto
1 di 3
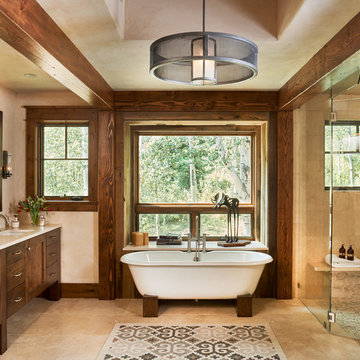
David Patterson Photography
Gerber Berend Construction
Barb Stimson Cabinet Designs
Idee per una stanza da bagno padronale rustica con ante in stile shaker, ante in legno bruno, vasca freestanding, doccia a filo pavimento, piastrelle beige, lavabo sottopiano, top in granito e piastrelle in travertino
Idee per una stanza da bagno padronale rustica con ante in stile shaker, ante in legno bruno, vasca freestanding, doccia a filo pavimento, piastrelle beige, lavabo sottopiano, top in granito e piastrelle in travertino

Guest bathroom with walk-in shower and bathtub combination. Exterior opening has privacy glass allowing a view of the garden when desired.
Hal Lum
Immagine di una stanza da bagno padronale minimal di medie dimensioni con lavabo a bacinella, top in saponaria, ante lisce, ante in legno scuro, vasca sottopiano, zona vasca/doccia separata, piastrelle beige, pareti bianche, pavimento in travertino e piastrelle in travertino
Immagine di una stanza da bagno padronale minimal di medie dimensioni con lavabo a bacinella, top in saponaria, ante lisce, ante in legno scuro, vasca sottopiano, zona vasca/doccia separata, piastrelle beige, pareti bianche, pavimento in travertino e piastrelle in travertino

Compact master bathroom remodel, Swiss Alps Photography
Idee per una piccola stanza da bagno padronale tradizionale con ante con bugna sagomata, ante in legno scuro, doccia a filo pavimento, WC sospeso, piastrelle beige, piastrelle in travertino, pareti beige, pavimento in travertino, lavabo sottopiano, top in quarzo composito, pavimento multicolore e porta doccia a battente
Idee per una piccola stanza da bagno padronale tradizionale con ante con bugna sagomata, ante in legno scuro, doccia a filo pavimento, WC sospeso, piastrelle beige, piastrelle in travertino, pareti beige, pavimento in travertino, lavabo sottopiano, top in quarzo composito, pavimento multicolore e porta doccia a battente
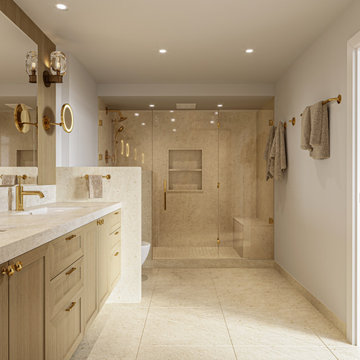
The primary bathroom for this home project is tiled with beige honed limestone on the floor and within the shower. These warm tones evoke the palette and texture of a sand dune and are complimented by the rift white oak bathroom cabinetry, polished quartzite stone countertop, and backsplash. Hand-polished brass wall sconces with a lead crystal shade create soft lighting within the room.
This view showcases the beige honed limestone that extends into a custom-built shower, to create an immersive warm environment. Satin gold hardware gleams to create vibrant highlights throughout the bathroom.
A screen of beige honed limestone was added to the side of the bathroom cabinets, adding privacy and extra room for the placement of satin gold hand towel hardware.
This view of the primary bathroom features a beige honed limestone finish that extends from the floor into the custom-built shower. These warm tones are complimented by the wood finish of the rift white oak bathroom cabinets which feature a polished quartzite stone countertop and backsplash.
A turn in the vanity creates extra cabinet and counter space for storage.
The variations presented for this home project demonstrate the myriad of ways in which natural materials such as wood and stone can be utilized within the home to create luxurious and practical surroundings. Bringing in the fresh, serene qualities of the surrounding oceanscape to create space that enhances day-to-day living.
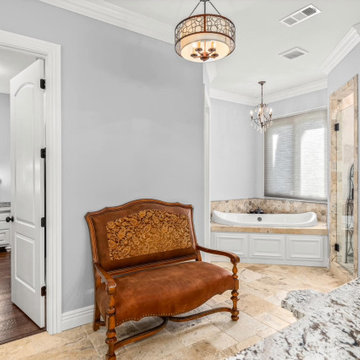
Foto di una grande stanza da bagno padronale chic con ante con bugna sagomata, ante bianche, vasca ad angolo, doccia doppia, WC a due pezzi, piastrelle in travertino, pareti grigie, pavimento in travertino, lavabo sottopiano, top in granito, pavimento beige, porta doccia a battente, top beige, toilette, due lavabi e mobile bagno incassato
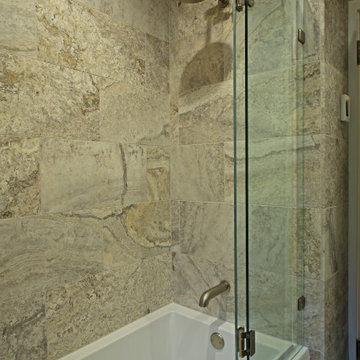
European-inspired compact bathroom, high rain glass window and spray foam insulation, travertine tile, wall-mounted towel warmer radiator, folding-frameless-two-thirds glass tub enclosure, digital shower controls, articulating showerhead, custom configured vanity, heated floor, feature-laden medicine cabinet and semi-recessed cabinet over the stool.
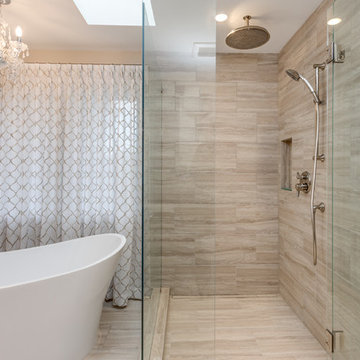
Photos by Peter Harrington Photography
Immagine di una stanza da bagno padronale classica di medie dimensioni con ante a filo, ante marroni, vasca freestanding, doccia ad angolo, WC a due pezzi, piastrelle beige, piastrelle in travertino, pareti beige, pavimento in travertino, lavabo sottopiano, top in quarzite, pavimento beige, porta doccia a battente e top beige
Immagine di una stanza da bagno padronale classica di medie dimensioni con ante a filo, ante marroni, vasca freestanding, doccia ad angolo, WC a due pezzi, piastrelle beige, piastrelle in travertino, pareti beige, pavimento in travertino, lavabo sottopiano, top in quarzite, pavimento beige, porta doccia a battente e top beige
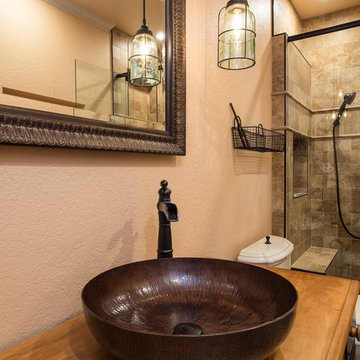
We recently completed the renovation to this guest bathroom in Cinnamon Hills Estates in High Springs, Florida. We took this bathroom all the down to the studs and started with a fresh slate. We updated all the mechanical, prepped for a curbless entry shower and added custom niches throughout. We installed travertine tile with a pebble shower floor “spilled” out onto the main bathroom floor. We refinished the customers’ family desk with an antiqued finish and installed it as a vanity. We installed a custom copper vessel sink and oil rubbed bronze fixtures. The shower was finished off with a custom 3/8” glass frameless enclosure with matching hardware.
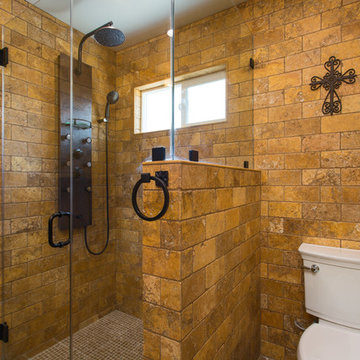
If the exterior of a house is its face the interior is its heart.
The house designed in the hacienda style was missing the matching interior.
We created a wonderful combination of Spanish color scheme and materials with amazing distressed wood rustic vanity and wrought iron fixtures.
The floors are made of 4 different sized chiseled edge travertine and the wall tiles are 4"x8" travertine subway tiles.
A full sized exterior shower system made out of copper is installed out the exterior of the tile to act as a center piece for the shower.
The huge double sink reclaimed wood vanity with matching mirrors and light fixtures are there to provide the "old world" look and feel.
Notice there is no dam for the shower pan, the shower is a step down, by that design you eliminate the need for the nuisance of having a step up acting as a dam.
Photography: R / G Photography
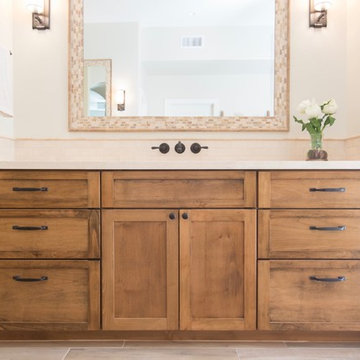
Shower in the Garden
in collaboration with Gryphon Construction
and Landscaping by Andre
Thank you Blue Stitch Photography
Foto di una stanza da bagno padronale mediterranea di medie dimensioni con ante in stile shaker, ante in legno scuro, vasca freestanding, WC monopezzo, piastrelle beige, piastrelle in travertino, pareti beige, pavimento in gres porcellanato, lavabo sottopiano, top in marmo, pavimento beige e porta doccia a battente
Foto di una stanza da bagno padronale mediterranea di medie dimensioni con ante in stile shaker, ante in legno scuro, vasca freestanding, WC monopezzo, piastrelle beige, piastrelle in travertino, pareti beige, pavimento in gres porcellanato, lavabo sottopiano, top in marmo, pavimento beige e porta doccia a battente
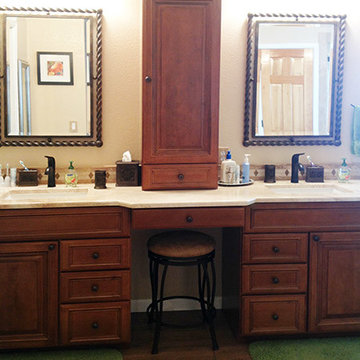
Ispirazione per una stanza da bagno padronale mediterranea di medie dimensioni con ante con bugna sagomata, ante in legno scuro, doccia ad angolo, WC a due pezzi, piastrelle beige, piastrelle in travertino, pareti beige, pavimento in legno massello medio, lavabo sottopiano, top in marmo, pavimento marrone e doccia aperta
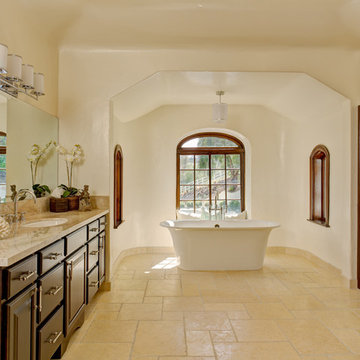
This is the bathroom of a new Mediterranean/Transitional style home. Features include custom wood cabinetry to the ceiling with soft close feature, marble countertops, Lime stone Versailles chiseled edge, flooring ,lighting, stainless steel, Decora cabinets, free standing Kohler tub
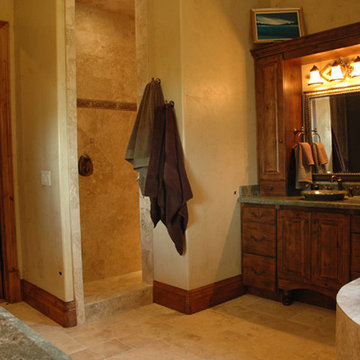
Esempio di una grande stanza da bagno padronale stile rurale con consolle stile comò, vasca da incasso, doccia aperta, pareti beige, pavimento in travertino, ante in legno bruno, piastrelle beige, piastrelle in travertino, lavabo a bacinella, top in granito, pavimento beige e doccia aperta
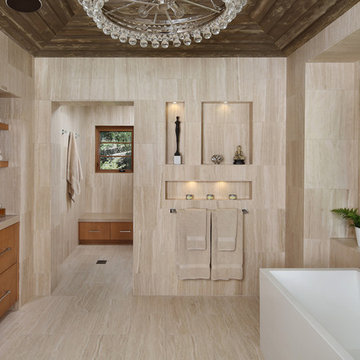
Bernard Andre Photography
Ispirazione per una stanza da bagno design con ante lisce, ante in legno scuro, doccia alcova, piastrelle beige, lavabo sottopiano, vasca freestanding e piastrelle in travertino
Ispirazione per una stanza da bagno design con ante lisce, ante in legno scuro, doccia alcova, piastrelle beige, lavabo sottopiano, vasca freestanding e piastrelle in travertino

Lake Front Country Estate Master Bath, design by Tom Markalunas, built by Resort Custom Homes. Photography by Rachael Boling.
Foto di un'ampia stanza da bagno padronale classica con lavabo sottopiano, ante lisce, ante grigie, top in marmo, vasca sottopiano, piastrelle beige, pareti grigie, pavimento in travertino e piastrelle in travertino
Foto di un'ampia stanza da bagno padronale classica con lavabo sottopiano, ante lisce, ante grigie, top in marmo, vasca sottopiano, piastrelle beige, pareti grigie, pavimento in travertino e piastrelle in travertino
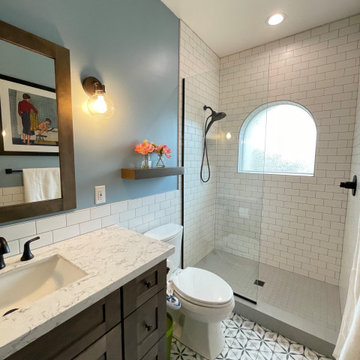
This Tempe home has gone through a major upgrade in the kids bathroom with a new custom shower, pre-made vanity, porcelain tile flooring, and all of the accessories to match.
Here are some of the items we completed for the bath remodel:
Installed a new tile shower floor with new subway tile for the shower wall; Installed rain shower and handheld shower heads; Installed a new pre-made vanity with dark brown cabinetry and a quartz countertop; Installed new and enchanting porcelain tile flooring.
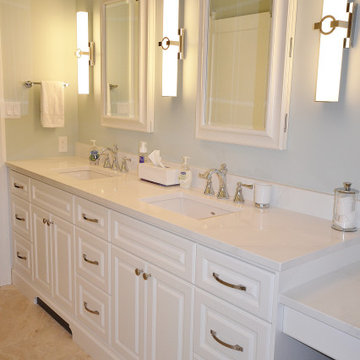
We moved the shower to make this large walk-in travertine shower with heated floor.
Foto di una stanza da bagno padronale tradizionale di medie dimensioni con ante con bugna sagomata, ante bianche, doccia a filo pavimento, WC a due pezzi, piastrelle beige, piastrelle in travertino, pareti blu, pavimento in travertino, lavabo da incasso, top in quarzo composito, pavimento beige, porta doccia a battente, top bianco, nicchia, due lavabi e mobile bagno freestanding
Foto di una stanza da bagno padronale tradizionale di medie dimensioni con ante con bugna sagomata, ante bianche, doccia a filo pavimento, WC a due pezzi, piastrelle beige, piastrelle in travertino, pareti blu, pavimento in travertino, lavabo da incasso, top in quarzo composito, pavimento beige, porta doccia a battente, top bianco, nicchia, due lavabi e mobile bagno freestanding
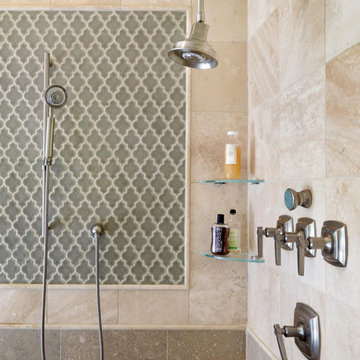
A bathroom retreat that evoked the modern transitional style bathroom that the homeowners experienced while traveling. A transformation from the builder style master baths of the 90's.
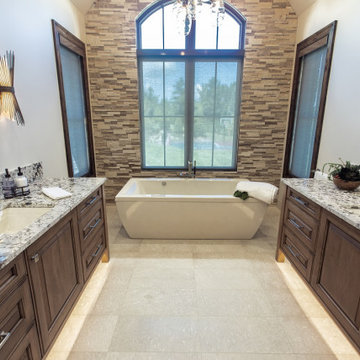
The angular theme of this first floor master bath begins with the split-face travertine focus wall and continues with the rectangular tub and sinks. To accentuate the organic feeling, we chose granite countertops and light bronze sconces that remind us of bundles of twigs.
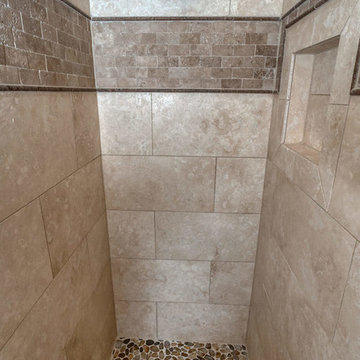
Guest Bath with custom walk- in shower. Marble top with undermount sink, travertine flooring, travertine walk-in shower with pebble floor and custom details.
Bagni con piastrelle in travertino - Foto e idee per arredare
9

