Bagni con piastrelle in terracotta e piastrelle in pietra - Foto e idee per arredare
Filtra anche per:
Budget
Ordina per:Popolari oggi
241 - 260 di 51.452 foto
1 di 3
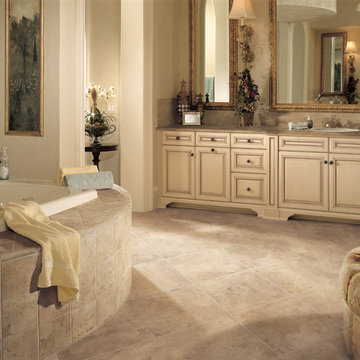
tile floor
Ispirazione per una grande stanza da bagno padronale chic con ante con bugna sagomata, ante beige, vasca da incasso, piastrelle beige, piastrelle in pietra, pareti gialle, pavimento in gres porcellanato, top piastrellato e lavabo da incasso
Ispirazione per una grande stanza da bagno padronale chic con ante con bugna sagomata, ante beige, vasca da incasso, piastrelle beige, piastrelle in pietra, pareti gialle, pavimento in gres porcellanato, top piastrellato e lavabo da incasso
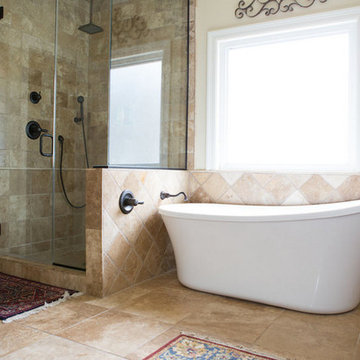
Photography by DiAnna Paulk
Immagine di una stanza da bagno padronale mediterranea di medie dimensioni con pavimento in travertino, piastrelle marroni, pareti marroni, vasca freestanding, doccia ad angolo, piastrelle in pietra, pavimento marrone e porta doccia a battente
Immagine di una stanza da bagno padronale mediterranea di medie dimensioni con pavimento in travertino, piastrelle marroni, pareti marroni, vasca freestanding, doccia ad angolo, piastrelle in pietra, pavimento marrone e porta doccia a battente
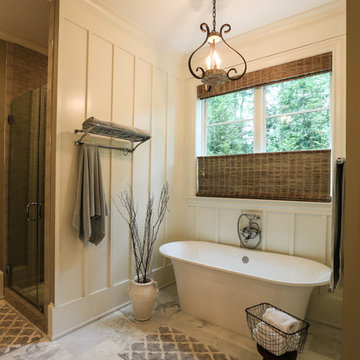
Ispirazione per una stanza da bagno padronale classica di medie dimensioni con ante con riquadro incassato, ante marroni, top in marmo, lavabo sottopiano, vasca freestanding, doccia doppia, WC monopezzo, piastrelle bianche, piastrelle in pietra, pareti gialle e pavimento in marmo
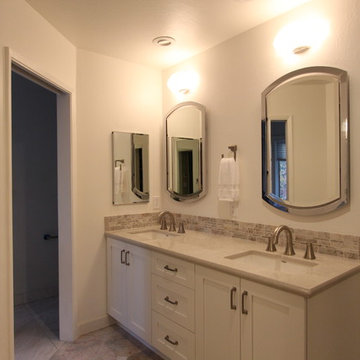
Dura Supreme cabinets in Craftsman Panel in White. Cambria Templeton with pencil edge, American Standard Studio sinks in white, Grohe Grandera Lavatory in Brushed Nickel, Moen Towel Ring, Mirrors by Uttermost Jacklyn and Medicine cabinet is by Pegasus.
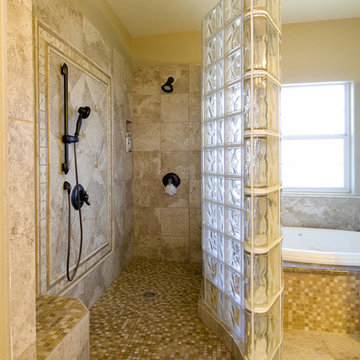
Foto di una grande stanza da bagno padronale chic con ante con bugna sagomata, ante in legno bruno, doccia doppia, piastrelle multicolore, piastrelle in pietra, pareti beige, pavimento in travertino, lavabo a bacinella e top in granito

Cynthia Lynn Photography
Foto di una stanza da bagno padronale classica di medie dimensioni con lavabo sottopiano, top in quarzite, vasca con piedi a zampa di leone, doccia alcova, WC a due pezzi, piastrelle grigie, piastrelle in pietra, pareti blu, pavimento in marmo, consolle stile comò, ante blu, pavimento bianco, porta doccia a battente, top bianco, nicchia, due lavabi e mobile bagno freestanding
Foto di una stanza da bagno padronale classica di medie dimensioni con lavabo sottopiano, top in quarzite, vasca con piedi a zampa di leone, doccia alcova, WC a due pezzi, piastrelle grigie, piastrelle in pietra, pareti blu, pavimento in marmo, consolle stile comò, ante blu, pavimento bianco, porta doccia a battente, top bianco, nicchia, due lavabi e mobile bagno freestanding
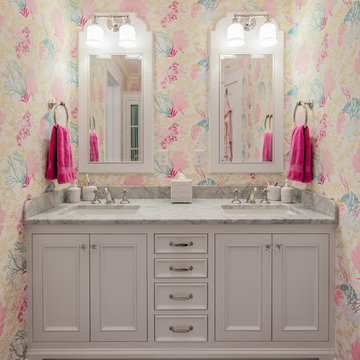
BRANDON STENGEL
Immagine di una grande stanza da bagno per bambini chic con lavabo sottopiano, ante bianche, top in marmo, piastrelle multicolore, piastrelle in pietra, pareti multicolore, pavimento in marmo e ante a filo
Immagine di una grande stanza da bagno per bambini chic con lavabo sottopiano, ante bianche, top in marmo, piastrelle multicolore, piastrelle in pietra, pareti multicolore, pavimento in marmo e ante a filo
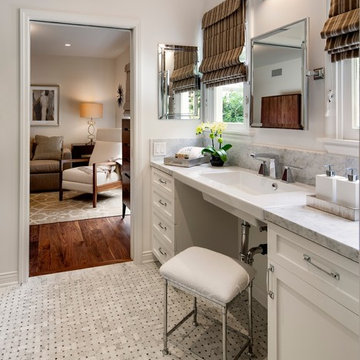
Jim Bartsch Photography
Foto di una stanza da bagno chic di medie dimensioni con ante in stile shaker, ante bianche, pareti grigie, pavimento con piastrelle a mosaico, lavabo sospeso, WC monopezzo, piastrelle grigie, piastrelle in pietra, top in marmo e top grigio
Foto di una stanza da bagno chic di medie dimensioni con ante in stile shaker, ante bianche, pareti grigie, pavimento con piastrelle a mosaico, lavabo sospeso, WC monopezzo, piastrelle grigie, piastrelle in pietra, top in marmo e top grigio
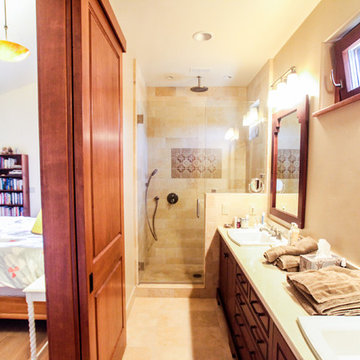
Kassidy Love Photography | www.Kassidylove.com
Ispirazione per una stanza da bagno padronale mediterranea di medie dimensioni con ante in stile shaker, ante in legno scuro, vasca ad alcova, vasca/doccia, WC a due pezzi, piastrelle beige, piastrelle in pietra, pareti beige, pavimento in travertino, lavabo sottopiano, top in granito, pavimento beige e porta doccia scorrevole
Ispirazione per una stanza da bagno padronale mediterranea di medie dimensioni con ante in stile shaker, ante in legno scuro, vasca ad alcova, vasca/doccia, WC a due pezzi, piastrelle beige, piastrelle in pietra, pareti beige, pavimento in travertino, lavabo sottopiano, top in granito, pavimento beige e porta doccia scorrevole

This homage to prairie style architecture located at The Rim Golf Club in Payson, Arizona was designed for owner/builder/landscaper Tom Beck.
This home appears literally fastened to the site by way of both careful design as well as a lichen-loving organic material palatte. Forged from a weathering steel roof (aka Cor-Ten), hand-formed cedar beams, laser cut steel fasteners, and a rugged stacked stone veneer base, this home is the ideal northern Arizona getaway.
Expansive covered terraces offer views of the Tom Weiskopf and Jay Morrish designed golf course, the largest stand of Ponderosa Pines in the US, as well as the majestic Mogollon Rim and Stewart Mountains, making this an ideal place to beat the heat of the Valley of the Sun.
Designing a personal dwelling for a builder is always an honor for us. Thanks, Tom, for the opportunity to share your vision.
Project Details | Northern Exposure, The Rim – Payson, AZ
Architect: C.P. Drewett, AIA, NCARB, Drewett Works, Scottsdale, AZ
Builder: Thomas Beck, LTD, Scottsdale, AZ
Photographer: Dino Tonn, Scottsdale, AZ
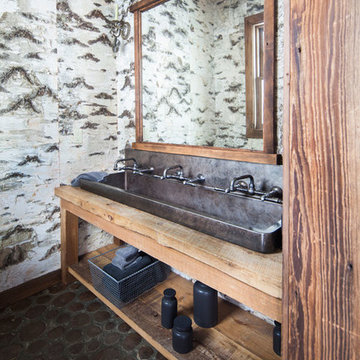
Ispirazione per una grande stanza da bagno con doccia rustica con lavabo rettangolare, nessun'anta, ante in legno scuro, pavimento con piastrelle di ciottoli, top in legno, piastrelle in pietra, pareti multicolore e top marrone
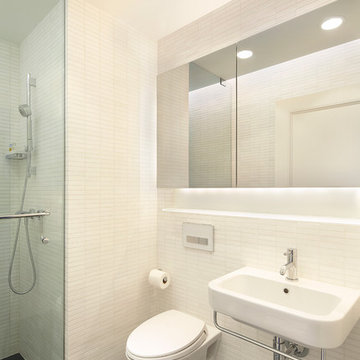
This renovation project updates an existing New York 1920s apartment with a modern sensibility.
Replacing the cellular pre-war layout of the central spaces with a built-in walnut credenza and white lacquer side board effectively opens the plan to create a unified and spacious living area. The back side of the full-height dining room side-board screens views from the entrance foyer. The modern design of the new built-ins at center of the space is balanced by perimeter radiator covers and a full-height bookshelf which work with the period trim detail.
The new powder room features white thassos wall tiles, robern medicine cabinets with custom cove lighting, a custom translucent glass shelf, frameless glass shower, and a wall-hung toilet and sink to create a very clean look. The floor is honed Concordia schist.
Photography: Mikiko Kikuyama

The two sided fireplace is above the bathtub in the bathroom and at the foot of the bed in the bedroom. The wall is tiled on both sides and the archway into the bathroom is tiled also. A traditional looking faucet with a hand sprayer was added. The drop in tub is classic white and the tub deck is tiled.
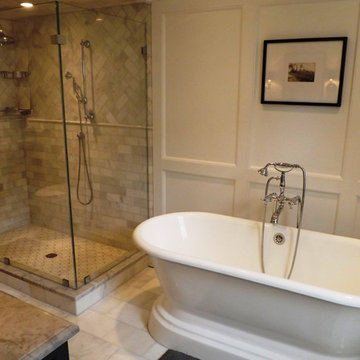
Here is another view of our NY master bathroom remodel. This view shows the opposite wall with the board and batten style walls continued decorating the room. A large free standing soaking tub sits next to the glass wall of a large shower. The shower is decorated in 2 different wall patterns with stone tiles for a distinctive look.
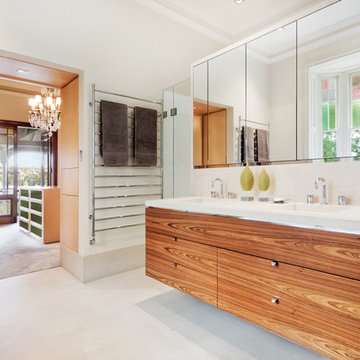
For this Woolwich master bathroom, Salt interiors created a floating vanity in Louro Preto timber veneer with mitered corners to shows the perfect book match joins. The mirrored shave cabinets were created to provide enough storage to keep his and hers separate.
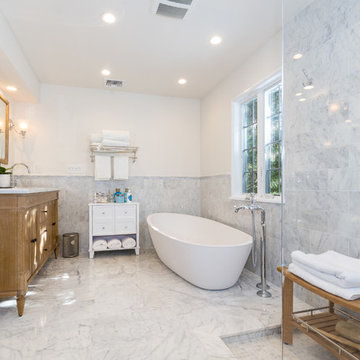
Crowded Master Bathroom was impeding the sale of a magnificent water front property. As a result we transformed the bathroom in to a light and airy space that beckons any home owner to enter to a spa looking space with upscale fixtures and amenities. We offered our client contractor discounted pricing toward the purchase of all Bathroom Plumbing Fittings including the vessel tub, vanity and bathroom fixtures. Tiles were provided at deep discounted while sale prices. Vanity top, Saddles and other marble pieces were all custom fabricated in our shops and installed by our Renovation Expert Technicians.

Tula Edmunds
black and white bathroom. floating vanity with large mirrors. double head shower behind tub with black wall tile and white ceiling tile.black floor tile. white tub and chrome fixtures
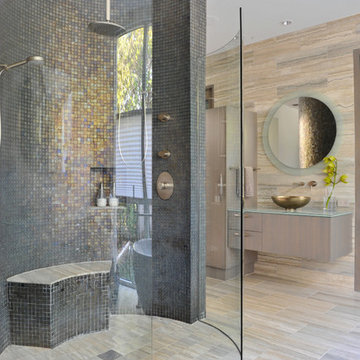
Mosaic tiled circular shower with bent glass walls, rainshower, 6 body jets and 2 shower arms
LAIR Architectural + Interior Photography
Idee per un'ampia stanza da bagno contemporanea con lavabo a bacinella, ante lisce, ante in legno chiaro, top in vetro, vasca freestanding, doccia a filo pavimento, piastrelle in pietra, piastrelle grigie, pareti grigie e pavimento in travertino
Idee per un'ampia stanza da bagno contemporanea con lavabo a bacinella, ante lisce, ante in legno chiaro, top in vetro, vasca freestanding, doccia a filo pavimento, piastrelle in pietra, piastrelle grigie, pareti grigie e pavimento in travertino
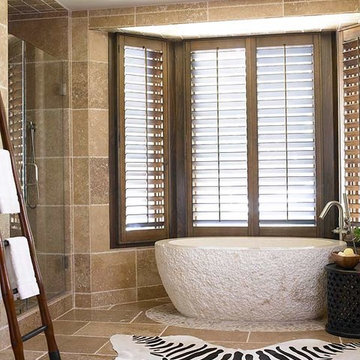
Placing the chiseled-marble tub in front of a bay window creates an instant focal point in this bathroom. In order to install the 1,200-pound tub, the windows were removed and a steel support beam was added. The bay window sets the tub in the perfect place for natural light and outside views. The zebra-pattern rug adds to the African design inspiration for this bathroom design and remodel.
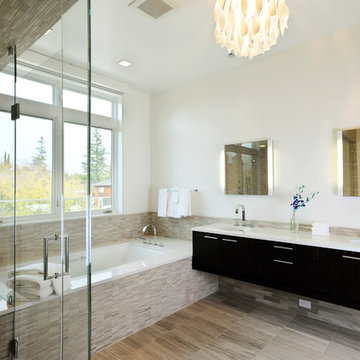
Chi Fang
Foto di una grande stanza da bagno padronale design con ante lisce, ante nere, doccia ad angolo, WC a due pezzi, piastrelle beige, piastrelle in pietra, pareti bianche, pavimento in gres porcellanato, lavabo sottopiano, top in quarzo composito e vasca sottopiano
Foto di una grande stanza da bagno padronale design con ante lisce, ante nere, doccia ad angolo, WC a due pezzi, piastrelle beige, piastrelle in pietra, pareti bianche, pavimento in gres porcellanato, lavabo sottopiano, top in quarzo composito e vasca sottopiano
Bagni con piastrelle in terracotta e piastrelle in pietra - Foto e idee per arredare
13

