Bagni con piastrelle in pietra - Foto e idee per arredare
Filtra anche per:
Budget
Ordina per:Popolari oggi
101 - 120 di 6.282 foto
1 di 3
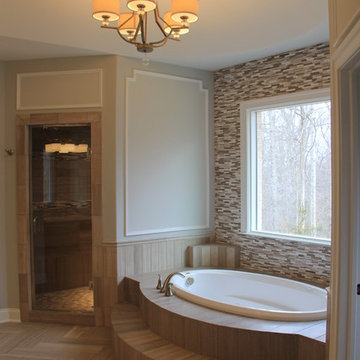
Master bathroom tub deck and shower stall. Room goes in neutral warm gray tones, with play on texture. Stone floor is installed with a herringbone pattern that then radiates at the tub deck steps. Wall paneling through out, and marble & stone mosaic on window wall.
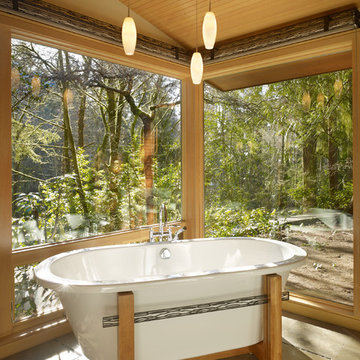
The Lake Forest Park Renovation is a top-to-bottom renovation of a 50's Northwest Contemporary house located 25 miles north of Seattle.
Photo: Benjamin Benschneider
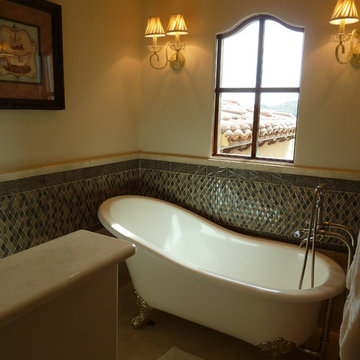
This bathroom was designed and built to the highest standards by Fratantoni Luxury Estates. Check out our Facebook Fan Page at www.Facebook.com/FratantoniLuxuryEstates
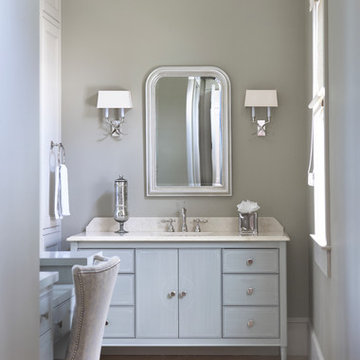
Lake Front Country Estate Master Bath, design by Tom Markalunas, built by Resort Custom Homes. Photography by Rachael Boling.
Immagine di un'ampia stanza da bagno padronale chic con lavabo sottopiano, ante lisce, ante grigie, top in marmo, doccia a filo pavimento, piastrelle beige, piastrelle in pietra, pareti grigie e pavimento in travertino
Immagine di un'ampia stanza da bagno padronale chic con lavabo sottopiano, ante lisce, ante grigie, top in marmo, doccia a filo pavimento, piastrelle beige, piastrelle in pietra, pareti grigie e pavimento in travertino
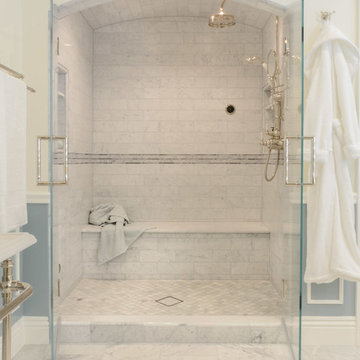
Carrera marble steam shower.
Foto di un'ampia stanza da bagno padronale vittoriana con nessun'anta, vasca freestanding, doccia alcova, piastrelle grigie, piastrelle in pietra, pareti bianche, pavimento in marmo, lavabo a colonna e top in superficie solida
Foto di un'ampia stanza da bagno padronale vittoriana con nessun'anta, vasca freestanding, doccia alcova, piastrelle grigie, piastrelle in pietra, pareti bianche, pavimento in marmo, lavabo a colonna e top in superficie solida
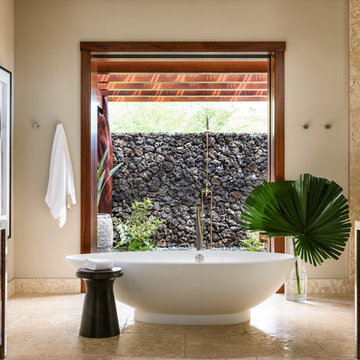
Photography by Living Maui Media
Immagine di una grande stanza da bagno padronale tropicale con ante lisce, ante in legno scuro, vasca freestanding, doccia a filo pavimento, piastrelle beige, piastrelle in pietra, pareti beige, pavimento in pietra calcarea, lavabo sottopiano e top in quarzo composito
Immagine di una grande stanza da bagno padronale tropicale con ante lisce, ante in legno scuro, vasca freestanding, doccia a filo pavimento, piastrelle beige, piastrelle in pietra, pareti beige, pavimento in pietra calcarea, lavabo sottopiano e top in quarzo composito
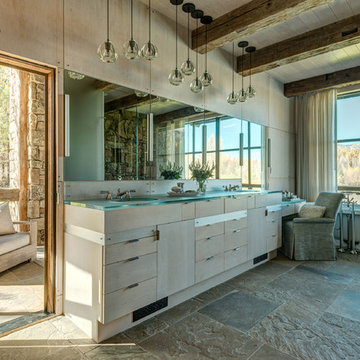
Photo Credit: JLF Architecture
Esempio di una grande stanza da bagno padronale rustica con vasca freestanding, piastrelle multicolore, piastrelle in pietra, lavabo da incasso, top in vetro, ante lisce, ante beige, pareti beige e pavimento con piastrelle in ceramica
Esempio di una grande stanza da bagno padronale rustica con vasca freestanding, piastrelle multicolore, piastrelle in pietra, lavabo da incasso, top in vetro, ante lisce, ante beige, pareti beige e pavimento con piastrelle in ceramica
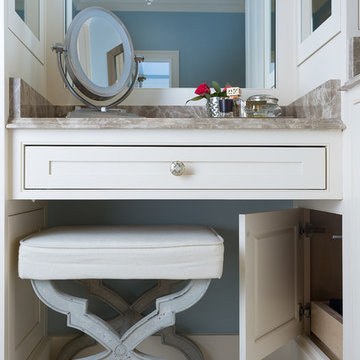
This dreamy master bath remodel in East Cobb offers generous space without going overboard in square footage. The homeowner chose to go with a large double vanity with a custom seated space as well as a nice shower with custom features and decided to forgo the typical big soaking tub.
The vanity area shown in the photos has plenty of storage within the wall cabinets and the large drawers below.
The countertop is Cedar Brown slab marble with undermount sinks. The brushed nickel metal details were done to work with the theme through out the home. The floor is a 12x24 honed Crema Marfil.
The stunning crystal chandelier draws the eye up and adds to the simplistic glamour of the bath.
The shower was done with an elegant combination of tumbled and polished Crema Marfil, two rows of Emperador Light inlay and Mirage Glass Tiles, Flower Series, Polished.
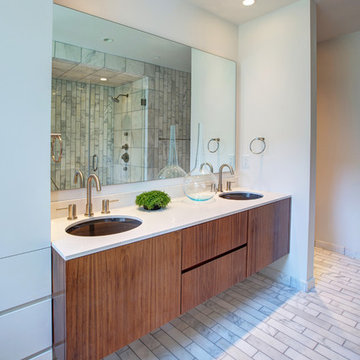
Brandon Snider
Esempio di una stanza da bagno padronale contemporanea di medie dimensioni con lavabo sottopiano, ante lisce, ante in legno scuro, top in quarzo composito, doccia doppia, WC sospeso, piastrelle bianche, piastrelle in pietra, pareti bianche e pavimento in marmo
Esempio di una stanza da bagno padronale contemporanea di medie dimensioni con lavabo sottopiano, ante lisce, ante in legno scuro, top in quarzo composito, doccia doppia, WC sospeso, piastrelle bianche, piastrelle in pietra, pareti bianche e pavimento in marmo
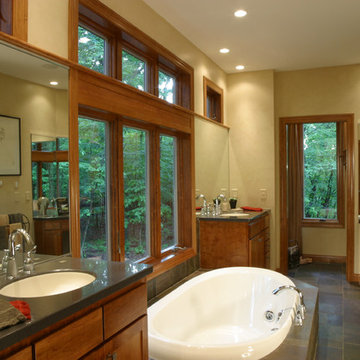
Landmarkphotodesign.com
Idee per una grande stanza da bagno padronale stile rurale con ante lisce, ante in legno bruno, top in superficie solida, vasca da incasso, piastrelle grigie e piastrelle in pietra
Idee per una grande stanza da bagno padronale stile rurale con ante lisce, ante in legno bruno, top in superficie solida, vasca da incasso, piastrelle grigie e piastrelle in pietra
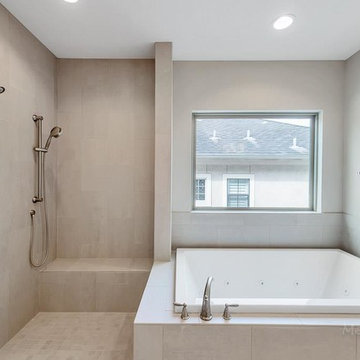
Purser Architectural Custom Home Design built by Tommy Cashiola Custom Homes. Photos by Mel Garrett
Ispirazione per una stanza da bagno padronale design di medie dimensioni con ante in stile shaker, ante bianche, vasca idromassaggio, doccia ad angolo, WC a due pezzi, piastrelle grigie, piastrelle in pietra, pareti grigie, pavimento in pietra calcarea, lavabo sottopiano, top in granito, pavimento grigio, doccia aperta e top bianco
Ispirazione per una stanza da bagno padronale design di medie dimensioni con ante in stile shaker, ante bianche, vasca idromassaggio, doccia ad angolo, WC a due pezzi, piastrelle grigie, piastrelle in pietra, pareti grigie, pavimento in pietra calcarea, lavabo sottopiano, top in granito, pavimento grigio, doccia aperta e top bianco
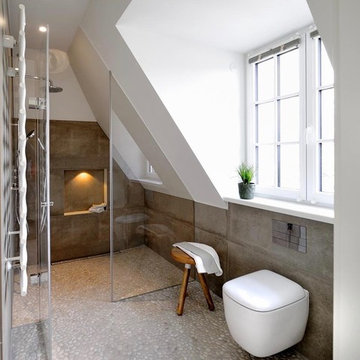
Esempio di una grande stanza da bagno con doccia minimalista con ante bianche, doccia a filo pavimento, WC sospeso, piastrelle grigie, pareti bianche, lavabo rettangolare, ante lisce, piastrelle in pietra, pavimento con piastrelle di ciottoli, top in legno e pavimento beige
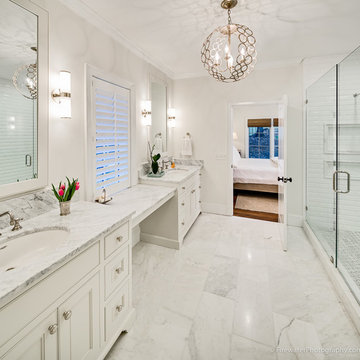
The master bath has marble detailing throughout. The countertops and flooring are both white Carrera marble. The mirrors were custom made to match the cabinetry panels. Beveled subway tiles cover the shower walls and a marble mosaic tile with a marble inlay make up the shower floor.
Kris Decker/Firewater Photography
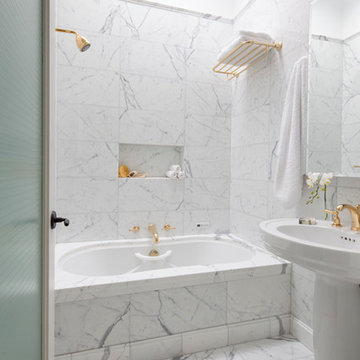
ASID Design Excellence First Place Residential – Whole House Under 2,500 SF: Michael Merrill Design Studio completely remodeled this Edwardian penthouse in a way that honored his client’s vision of having each room distinct from one another, ranging in styles from traditional to modern.
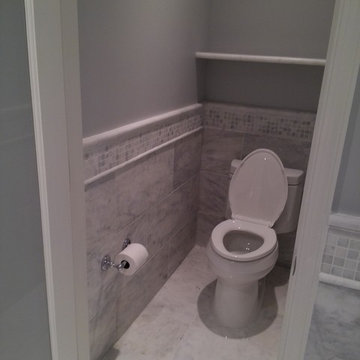
Same tiled wall detail follows through the water closet room. A 1-1/4" marble shelf is recessed into the wall above the one-piece toilet. Photo by Jerry Hankins
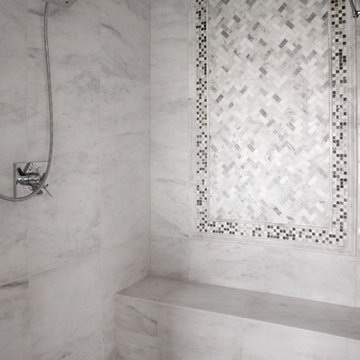
18x18 polished bianco marble tile w/ Carrara 1x2 herringbone mosaic and stone and glass mosaic frame
Foto di una stanza da bagno padronale tradizionale di medie dimensioni con lavabo sottopiano, ante con riquadro incassato, ante grigie, top in marmo, vasca freestanding, doccia alcova, WC monopezzo, piastrelle bianche, piastrelle in pietra, pareti grigie e pavimento in marmo
Foto di una stanza da bagno padronale tradizionale di medie dimensioni con lavabo sottopiano, ante con riquadro incassato, ante grigie, top in marmo, vasca freestanding, doccia alcova, WC monopezzo, piastrelle bianche, piastrelle in pietra, pareti grigie e pavimento in marmo

Foto di un piccolo bagno di servizio minimalista con lavabo sospeso, ante lisce, ante in legno bruno, WC monopezzo, piastrelle grigie, piastrelle in pietra, pareti grigie e pavimento in pietra calcarea

The goal of this project was to upgrade the builder grade finishes and create an ergonomic space that had a contemporary feel. This bathroom transformed from a standard, builder grade bathroom to a contemporary urban oasis. This was one of my favorite projects, I know I say that about most of my projects but this one really took an amazing transformation. By removing the walls surrounding the shower and relocating the toilet it visually opened up the space. Creating a deeper shower allowed for the tub to be incorporated into the wet area. Adding a LED panel in the back of the shower gave the illusion of a depth and created a unique storage ledge. A custom vanity keeps a clean front with different storage options and linear limestone draws the eye towards the stacked stone accent wall.
Houzz Write Up: https://www.houzz.com/magazine/inside-houzz-a-chopped-up-bathroom-goes-streamlined-and-swank-stsetivw-vs~27263720
The layout of this bathroom was opened up to get rid of the hallway effect, being only 7 foot wide, this bathroom needed all the width it could muster. Using light flooring in the form of natural lime stone 12x24 tiles with a linear pattern, it really draws the eye down the length of the room which is what we needed. Then, breaking up the space a little with the stone pebble flooring in the shower, this client enjoyed his time living in Japan and wanted to incorporate some of the elements that he appreciated while living there. The dark stacked stone feature wall behind the tub is the perfect backdrop for the LED panel, giving the illusion of a window and also creates a cool storage shelf for the tub. A narrow, but tasteful, oval freestanding tub fit effortlessly in the back of the shower. With a sloped floor, ensuring no standing water either in the shower floor or behind the tub, every thought went into engineering this Atlanta bathroom to last the test of time. With now adequate space in the shower, there was space for adjacent shower heads controlled by Kohler digital valves. A hand wand was added for use and convenience of cleaning as well. On the vanity are semi-vessel sinks which give the appearance of vessel sinks, but with the added benefit of a deeper, rounded basin to avoid splashing. Wall mounted faucets add sophistication as well as less cleaning maintenance over time. The custom vanity is streamlined with drawers, doors and a pull out for a can or hamper.
A wonderful project and equally wonderful client. I really enjoyed working with this client and the creative direction of this project.
Brushed nickel shower head with digital shower valve, freestanding bathtub, curbless shower with hidden shower drain, flat pebble shower floor, shelf over tub with LED lighting, gray vanity with drawer fronts, white square ceramic sinks, wall mount faucets and lighting under vanity. Hidden Drain shower system. Atlanta Bathroom.
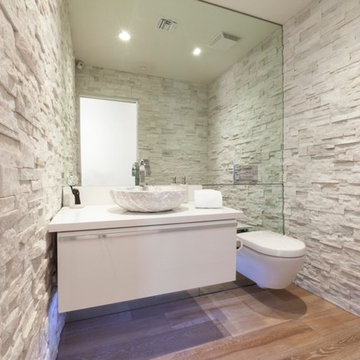
Stone walls, wall mounted toilet and vanity,
Immagine di un bagno di servizio contemporaneo di medie dimensioni con ante lisce, WC sospeso, piastrelle in pietra, parquet chiaro, lavabo a bacinella, top in quarzo composito, ante bianche, piastrelle bianche e pareti bianche
Immagine di un bagno di servizio contemporaneo di medie dimensioni con ante lisce, WC sospeso, piastrelle in pietra, parquet chiaro, lavabo a bacinella, top in quarzo composito, ante bianche, piastrelle bianche e pareti bianche
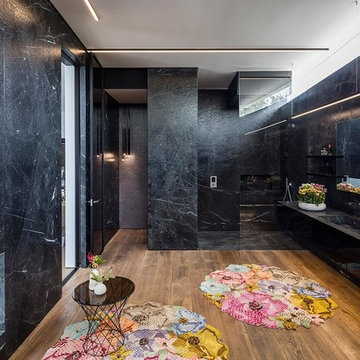
master ensuite 1
as facing the seperate shower and seperate WC area
with extension of vanity basin area as detailed
Idee per una grande stanza da bagno padronale contemporanea con ante lisce, ante nere, piastrelle nere, piastrelle in pietra, pavimento in legno massello medio, top in granito, doccia a filo pavimento e lavabo rettangolare
Idee per una grande stanza da bagno padronale contemporanea con ante lisce, ante nere, piastrelle nere, piastrelle in pietra, pavimento in legno massello medio, top in granito, doccia a filo pavimento e lavabo rettangolare
Bagni con piastrelle in pietra - Foto e idee per arredare
6

