Bagni con piastrelle in pietra e piastrelle di ciottoli - Foto e idee per arredare
Filtra anche per:
Budget
Ordina per:Popolari oggi
101 - 120 di 53.135 foto
1 di 3

Photo Credit: Janet Lenzen
Ispirazione per un'ampia stanza da bagno padronale mediterranea con ante con riquadro incassato, ante beige, vasca freestanding, piastrelle beige, pareti beige, doccia alcova, piastrelle in pietra, pavimento in travertino e pavimento beige
Ispirazione per un'ampia stanza da bagno padronale mediterranea con ante con riquadro incassato, ante beige, vasca freestanding, piastrelle beige, pareti beige, doccia alcova, piastrelle in pietra, pavimento in travertino e pavimento beige
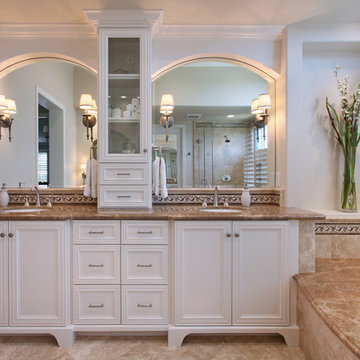
Beautifully detailed white cabinets are topped with elegant mocha emperador marble. Arched mirrors frame a functional center drawer tower.
Photo by Jeri Koegel

Doublespace Photography
Foto di una stanza da bagno padronale minimal di medie dimensioni con lavabo a bacinella, ante lisce, ante in legno scuro, top in quarzo composito, piastrelle beige, piastrelle in pietra, vasca freestanding, zona vasca/doccia separata, pavimento beige, doccia aperta e top bianco
Foto di una stanza da bagno padronale minimal di medie dimensioni con lavabo a bacinella, ante lisce, ante in legno scuro, top in quarzo composito, piastrelle beige, piastrelle in pietra, vasca freestanding, zona vasca/doccia separata, pavimento beige, doccia aperta e top bianco
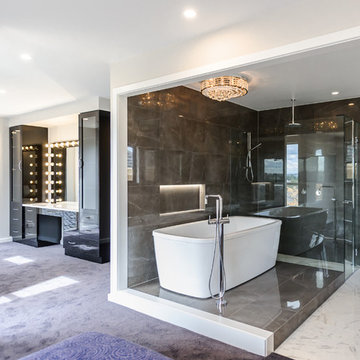
A complete makeover of a small ensuite bathroom and walk-in robe with additional floor space added by closing in a large lightwell. The clients wanted a glamorous ensuite bathroom with views from the freestanding bath over the adjacent river & clifftops. A raised platform for the bath accentuated by the contrast of light and dark stone tiles. Double vanity cabinet. Double shower with ceiling mounted and rail shower heads. Back lit niche over the bath and backlighting to the mirror cabinet. A dedicated area adjacent for the complete beauty treatment with black gloss cabinets and glamorous Hollywood lights. [v] style photography

Overview
Extension and complete refurbishment.
The Brief
The existing house had very shallow rooms with a need for more depth throughout the property by extending into the rear garden which is large and south facing. We were to look at extending to the rear and to the end of the property, where we had redundant garden space, to maximise the footprint and yield a series of WOW factor spaces maximising the value of the house.
The brief requested 4 bedrooms plus a luxurious guest space with separate access; large, open plan living spaces with large kitchen/entertaining area, utility and larder; family bathroom space and a high specification ensuite to two bedrooms. In addition, we were to create balconies overlooking a beautiful garden and design a ‘kerb appeal’ frontage facing the sought-after street location.
Buildings of this age lend themselves to use of natural materials like handmade tiles, good quality bricks and external insulation/render systems with timber windows. We specified high quality materials to achieve a highly desirable look which has become a hit on Houzz.
Our Solution
One of our specialisms is the refurbishment and extension of detached 1930’s properties.
Taking the existing small rooms and lack of relationship to a large garden we added a double height rear extension to both ends of the plan and a new garage annex with guest suite.
We wanted to create a view of, and route to the garden from the front door and a series of living spaces to meet our client’s needs. The front of the building needed a fresh approach to the ordinary palette of materials and we re-glazed throughout working closely with a great build team.
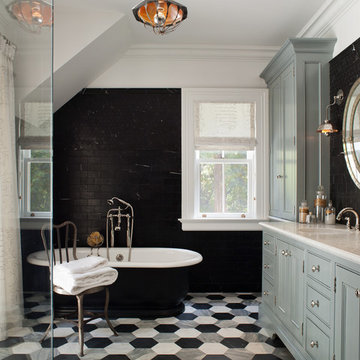
Immagine di una stanza da bagno padronale classica con lavabo sottopiano, ante grigie, top in marmo, vasca freestanding, doccia ad angolo, piastrelle grigie, piastrelle in pietra, pareti nere, pavimento in marmo e ante con riquadro incassato

Shower Room
Photography: Philip Vile
Foto di una piccola stanza da bagno con doccia design con lavabo sospeso, doccia ad angolo, WC sospeso, piastrelle marroni, piastrelle in pietra e pareti grigie
Foto di una piccola stanza da bagno con doccia design con lavabo sospeso, doccia ad angolo, WC sospeso, piastrelle marroni, piastrelle in pietra e pareti grigie

Encaustic tiles with bespoke backlit feature.
Morgan Hill-Murphy
Idee per una stanza da bagno padronale mediterranea con lavabo a bacinella, top in legno, vasca freestanding, piastrelle multicolore, piastrelle in pietra, pareti multicolore, pavimento multicolore e top marrone
Idee per una stanza da bagno padronale mediterranea con lavabo a bacinella, top in legno, vasca freestanding, piastrelle multicolore, piastrelle in pietra, pareti multicolore, pavimento multicolore e top marrone
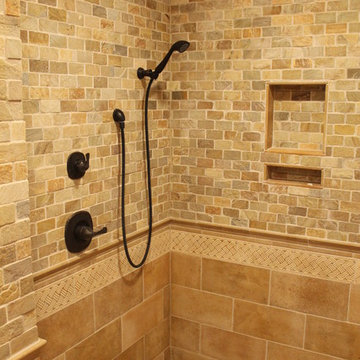
Foto di una stanza da bagno padronale chic con doccia aperta, piastrelle multicolore, piastrelle in pietra e pavimento in pietra calcarea
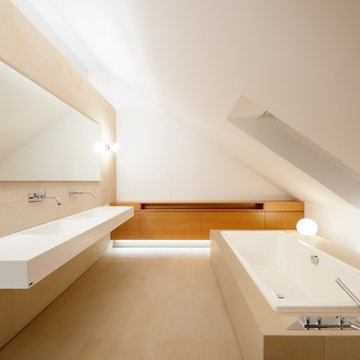
innenarchitektur-rathke.de
Ispirazione per una stanza da bagno moderna di medie dimensioni con lavabo integrato, ante lisce, ante in legno scuro, vasca da incasso, piastrelle beige, pareti bianche e piastrelle in pietra
Ispirazione per una stanza da bagno moderna di medie dimensioni con lavabo integrato, ante lisce, ante in legno scuro, vasca da incasso, piastrelle beige, pareti bianche e piastrelle in pietra
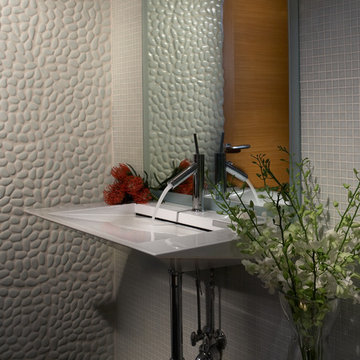
J Design Group
The Interior Design of your Bathroom is a very important part of your home dream project.
There are many ways to bring a small or large bathroom space to one of the most pleasant and beautiful important areas in your daily life.
You can go over some of our award winner bathroom pictures and see all different projects created with most exclusive products available today.
Your friendly Interior design firm in Miami at your service.
Contemporary - Modern Interior designs.
Top Interior Design Firm in Miami – Coral Gables.
Bathroom,
Bathrooms,
House Interior Designer,
House Interior Designers,
Home Interior Designer,
Home Interior Designers,
Residential Interior Designer,
Residential Interior Designers,
Modern Interior Designers,
Miami Beach Designers,
Best Miami Interior Designers,
Miami Beach Interiors,
Luxurious Design in Miami,
Top designers,
Deco Miami,
Luxury interiors,
Miami modern,
Interior Designer Miami,
Contemporary Interior Designers,
Coco Plum Interior Designers,
Miami Interior Designer,
Sunny Isles Interior Designers,
Pinecrest Interior Designers,
Interior Designers Miami,
J Design Group interiors,
South Florida designers,
Best Miami Designers,
Miami interiors,
Miami décor,
Miami Beach Luxury Interiors,
Miami Interior Design,
Miami Interior Design Firms,
Beach front,
Top Interior Designers,
top décor,
Top Miami Decorators,
Miami luxury condos,
Top Miami Interior Decorators,
Top Miami Interior Designers,
Modern Designers in Miami,
modern interiors,
Modern,
Pent house design,
white interiors,
Miami, South Miami, Miami Beach, South Beach, Williams Island, Sunny Isles, Surfside, Fisher Island, Aventura, Brickell, Brickell Key, Key Biscayne, Coral Gables, CocoPlum, Coconut Grove, Pinecrest, Miami Design District, Golden Beach, Downtown Miami, Miami Interior Designers, Miami Interior Designer, Interior Designers Miami, Modern Interior Designers, Modern Interior Designer, Modern interior decorators, Contemporary Interior Designers, Interior decorators, Interior decorator, Interior designer, Interior designers, Luxury, modern, best, unique, real estate, decor
J Design Group – Miami Interior Design Firm – Modern – Contemporary
Contact us: (305) 444-4611
www.JDesignGroup.com

The goal of this project was to upgrade the builder grade finishes and create an ergonomic space that had a contemporary feel. This bathroom transformed from a standard, builder grade bathroom to a contemporary urban oasis. This was one of my favorite projects, I know I say that about most of my projects but this one really took an amazing transformation. By removing the walls surrounding the shower and relocating the toilet it visually opened up the space. Creating a deeper shower allowed for the tub to be incorporated into the wet area. Adding a LED panel in the back of the shower gave the illusion of a depth and created a unique storage ledge. A custom vanity keeps a clean front with different storage options and linear limestone draws the eye towards the stacked stone accent wall.
Houzz Write Up: https://www.houzz.com/magazine/inside-houzz-a-chopped-up-bathroom-goes-streamlined-and-swank-stsetivw-vs~27263720
The layout of this bathroom was opened up to get rid of the hallway effect, being only 7 foot wide, this bathroom needed all the width it could muster. Using light flooring in the form of natural lime stone 12x24 tiles with a linear pattern, it really draws the eye down the length of the room which is what we needed. Then, breaking up the space a little with the stone pebble flooring in the shower, this client enjoyed his time living in Japan and wanted to incorporate some of the elements that he appreciated while living there. The dark stacked stone feature wall behind the tub is the perfect backdrop for the LED panel, giving the illusion of a window and also creates a cool storage shelf for the tub. A narrow, but tasteful, oval freestanding tub fit effortlessly in the back of the shower. With a sloped floor, ensuring no standing water either in the shower floor or behind the tub, every thought went into engineering this Atlanta bathroom to last the test of time. With now adequate space in the shower, there was space for adjacent shower heads controlled by Kohler digital valves. A hand wand was added for use and convenience of cleaning as well. On the vanity are semi-vessel sinks which give the appearance of vessel sinks, but with the added benefit of a deeper, rounded basin to avoid splashing. Wall mounted faucets add sophistication as well as less cleaning maintenance over time. The custom vanity is streamlined with drawers, doors and a pull out for a can or hamper.
A wonderful project and equally wonderful client. I really enjoyed working with this client and the creative direction of this project.
Brushed nickel shower head with digital shower valve, freestanding bathtub, curbless shower with hidden shower drain, flat pebble shower floor, shelf over tub with LED lighting, gray vanity with drawer fronts, white square ceramic sinks, wall mount faucets and lighting under vanity. Hidden Drain shower system. Atlanta Bathroom.
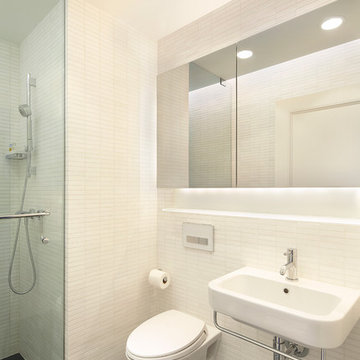
This renovation project updates an existing New York 1920s apartment with a modern sensibility.
Replacing the cellular pre-war layout of the central spaces with a built-in walnut credenza and white lacquer side board effectively opens the plan to create a unified and spacious living area. The back side of the full-height dining room side-board screens views from the entrance foyer. The modern design of the new built-ins at center of the space is balanced by perimeter radiator covers and a full-height bookshelf which work with the period trim detail.
The new powder room features white thassos wall tiles, robern medicine cabinets with custom cove lighting, a custom translucent glass shelf, frameless glass shower, and a wall-hung toilet and sink to create a very clean look. The floor is honed Concordia schist.
Photography: Mikiko Kikuyama
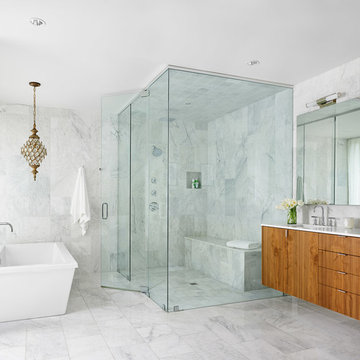
Casey Dunn
Ispirazione per una grande stanza da bagno design con lavabo sottopiano, ante lisce, top in marmo, vasca freestanding, doccia ad angolo, piastrelle bianche, piastrelle in pietra, pareti bianche, pavimento in marmo e ante in legno scuro
Ispirazione per una grande stanza da bagno design con lavabo sottopiano, ante lisce, top in marmo, vasca freestanding, doccia ad angolo, piastrelle bianche, piastrelle in pietra, pareti bianche, pavimento in marmo e ante in legno scuro

Idee per una stanza da bagno stile rurale con lavabo da incasso, nessun'anta, ante con finitura invecchiata, doccia alcova, piastrelle beige, piastrelle in pietra, pareti beige e vasca da incasso
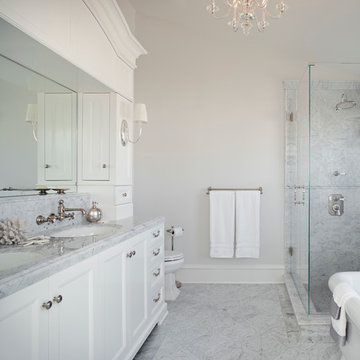
Photography by Chipper Hatter
Idee per una stanza da bagno padronale tradizionale di medie dimensioni con lavabo sottopiano, ante con riquadro incassato, ante bianche, top in marmo, vasca freestanding, WC monopezzo, piastrelle grigie, piastrelle in pietra, doccia ad angolo, pareti bianche e pavimento in gres porcellanato
Idee per una stanza da bagno padronale tradizionale di medie dimensioni con lavabo sottopiano, ante con riquadro incassato, ante bianche, top in marmo, vasca freestanding, WC monopezzo, piastrelle grigie, piastrelle in pietra, doccia ad angolo, pareti bianche e pavimento in gres porcellanato
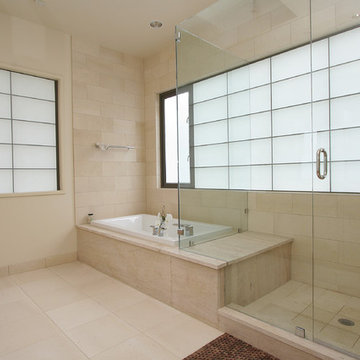
bill mackey architect
Idee per una stanza da bagno padronale design di medie dimensioni con lavabo da incasso, ante lisce, ante in legno chiaro, top in marmo, vasca da incasso, doccia aperta, WC monopezzo, piastrelle beige, piastrelle in pietra, pareti bianche e pavimento in pietra calcarea
Idee per una stanza da bagno padronale design di medie dimensioni con lavabo da incasso, ante lisce, ante in legno chiaro, top in marmo, vasca da incasso, doccia aperta, WC monopezzo, piastrelle beige, piastrelle in pietra, pareti bianche e pavimento in pietra calcarea
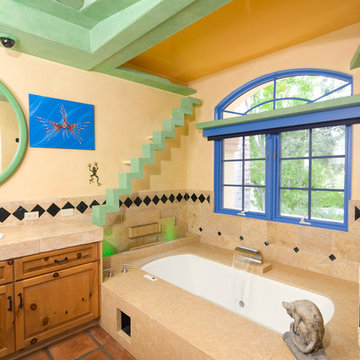
Waterfall fixtures adorn this whirlpool tub. Note catwalks throughout the bathroom. © Holly Lepere
Esempio di una stanza da bagno boho chic con ante in stile shaker, ante in legno scuro, vasca idromassaggio, piastrelle beige, piastrelle in pietra, pareti beige e pavimento in terracotta
Esempio di una stanza da bagno boho chic con ante in stile shaker, ante in legno scuro, vasca idromassaggio, piastrelle beige, piastrelle in pietra, pareti beige e pavimento in terracotta

Photo: Tyler Van Stright, JLC Architecture
Architect: JLC Architecture
General Contractor: Naylor Construction
Interior Design: KW Designs
Immagine di una grande stanza da bagno padronale minimalista con ante lisce, ante in legno bruno, doccia aperta, piastrelle beige, piastrelle in pietra, pareti bianche, pavimento con piastrelle in ceramica, lavabo da incasso e top in quarzite
Immagine di una grande stanza da bagno padronale minimalista con ante lisce, ante in legno bruno, doccia aperta, piastrelle beige, piastrelle in pietra, pareti bianche, pavimento con piastrelle in ceramica, lavabo da incasso e top in quarzite
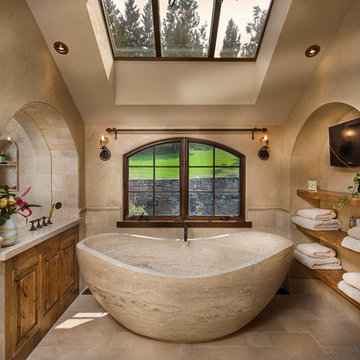
Esempio di una grande stanza da bagno padronale mediterranea con ante con bugna sagomata, ante in legno scuro, piastrelle beige, piastrelle in pietra, vasca freestanding, pareti beige, pavimento in pietra calcarea e pavimento beige
Bagni con piastrelle in pietra e piastrelle di ciottoli - Foto e idee per arredare
6

