Bagni con piastrelle in pietra e pareti marroni - Foto e idee per arredare
Filtra anche per:
Budget
Ordina per:Popolari oggi
81 - 100 di 1.235 foto
1 di 3
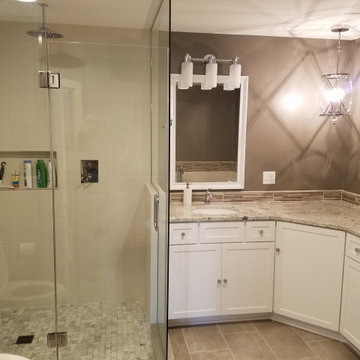
This Mequon master on-suite from the 80's was in serious need of a face lift! While it may be a large bathroom, it certainly was not up to date and did not meet the needs of the client.
We designed a complete gut and re-build including the removal of a window that only looked over the solarium below!
The result is a timeless design that allowed the homeowner to sell his home, after many failed attempts with the old bathroom, and meets the needs of the future buyers!

Located near the base of Scottsdale landmark Pinnacle Peak, the Desert Prairie is surrounded by distant peaks as well as boulder conservation easements. This 30,710 square foot site was unique in terrain and shape and was in close proximity to adjacent properties. These unique challenges initiated a truly unique piece of architecture.
Planning of this residence was very complex as it weaved among the boulders. The owners were agnostic regarding style, yet wanted a warm palate with clean lines. The arrival point of the design journey was a desert interpretation of a prairie-styled home. The materials meet the surrounding desert with great harmony. Copper, undulating limestone, and Madre Perla quartzite all blend into a low-slung and highly protected home.
Located in Estancia Golf Club, the 5,325 square foot (conditioned) residence has been featured in Luxe Interiors + Design’s September/October 2018 issue. Additionally, the home has received numerous design awards.
Desert Prairie // Project Details
Architecture: Drewett Works
Builder: Argue Custom Homes
Interior Design: Lindsey Schultz Design
Interior Furnishings: Ownby Design
Landscape Architect: Greey|Pickett
Photography: Werner Segarra
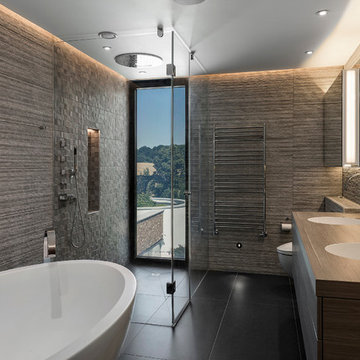
Jonathan Little
Foto di una stanza da bagno padronale minimal di medie dimensioni con ante lisce, ante in legno scuro, vasca freestanding, doccia aperta, WC sospeso, piastrelle marroni, piastrelle in pietra, pareti marroni, pavimento in gres porcellanato, lavabo a consolle e top in legno
Foto di una stanza da bagno padronale minimal di medie dimensioni con ante lisce, ante in legno scuro, vasca freestanding, doccia aperta, WC sospeso, piastrelle marroni, piastrelle in pietra, pareti marroni, pavimento in gres porcellanato, lavabo a consolle e top in legno
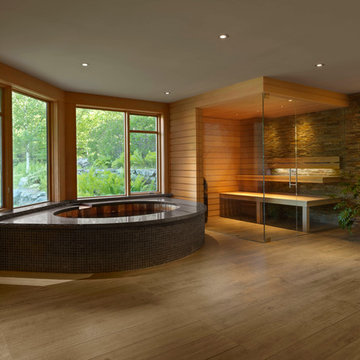
Our client came to us with an intentionally unfinished basement of their ski home as they had planned to put in a very sleek and useful space to relax and unwind after a long day in the mountains.
A few interesting features of this project are as follows. The tub is an elliptical Japanese soaking tub which is lined in cedar and custom-made copper. The wood for the sauna is imported, exotic wood from Scandinavia. The floor is ceramic tile made to look like wood plank. The shower is open shower and the floor pitches perfectly in that corner for ease of draining.
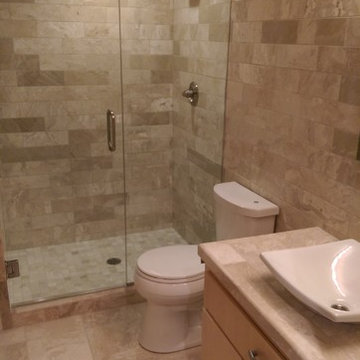
Esempio di una stanza da bagno padronale stile americano di medie dimensioni con lavabo a consolle, ante con riquadro incassato, top piastrellato, doccia alcova, WC a due pezzi, piastrelle in pietra, pareti marroni, pavimento in travertino e piastrelle beige
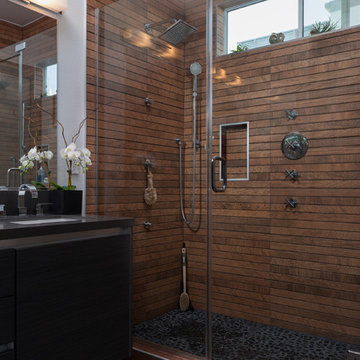
Immagine di una stanza da bagno con doccia minimalista di medie dimensioni con ante in legno chiaro, doccia doppia, piastrelle marroni, piastrelle in pietra, pareti marroni, parquet chiaro, lavabo sottopiano e top in granito
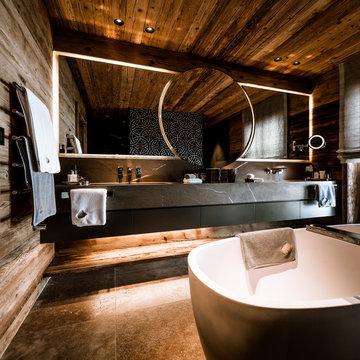
"Rondo" marble statement wall featured in the master bath of the luxury Austrian villa - Chalet N. Space designed by Landau + Kindelbacher
Esempio di una grande stanza da bagno padronale stile rurale con lavabo integrato, ante lisce, ante nere, top in marmo, vasca freestanding, piastrelle nere, piastrelle in pietra e pareti marroni
Esempio di una grande stanza da bagno padronale stile rurale con lavabo integrato, ante lisce, ante nere, top in marmo, vasca freestanding, piastrelle nere, piastrelle in pietra e pareti marroni
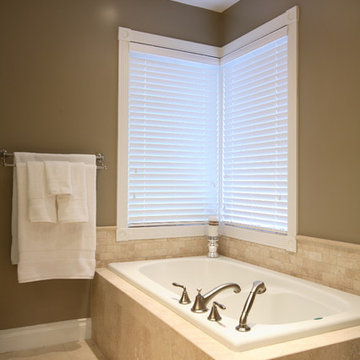
Photographer: Ema Peters
Immagine di una stanza da bagno padronale chic di medie dimensioni con lavabo sottopiano, ante con riquadro incassato, ante bianche, top in granito, vasca da incasso, doccia ad angolo, WC a due pezzi, piastrelle beige, piastrelle in pietra, pareti marroni e pavimento in travertino
Immagine di una stanza da bagno padronale chic di medie dimensioni con lavabo sottopiano, ante con riquadro incassato, ante bianche, top in granito, vasca da incasso, doccia ad angolo, WC a due pezzi, piastrelle beige, piastrelle in pietra, pareti marroni e pavimento in travertino
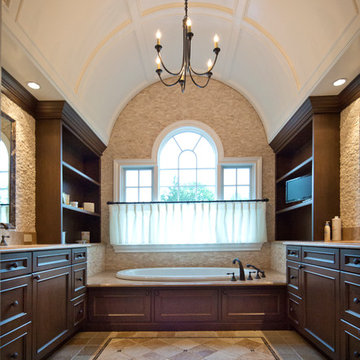
Ispirazione per una grande stanza da bagno padronale classica con ante a filo, ante in legno bruno, vasca da incasso, piastrelle marroni, piastrelle in pietra, pareti marroni, pavimento in travertino, lavabo sottopiano e pavimento marrone
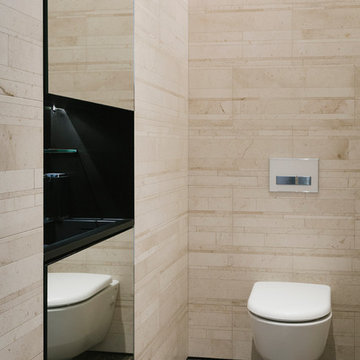
Daniel Shea
Ispirazione per una stanza da bagno padronale design con WC sospeso, piastrelle beige, parquet scuro, piastrelle in pietra, pareti marroni e lavabo a bacinella
Ispirazione per una stanza da bagno padronale design con WC sospeso, piastrelle beige, parquet scuro, piastrelle in pietra, pareti marroni e lavabo a bacinella
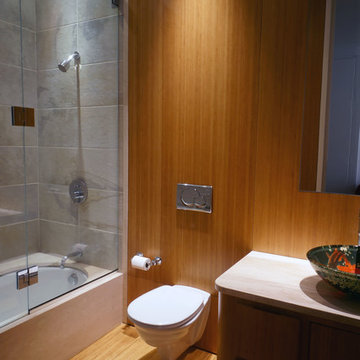
Foto di una stanza da bagno padronale tradizionale di medie dimensioni con lavabo a bacinella, ante lisce, ante in legno scuro, top in legno, vasca ad alcova, vasca/doccia, WC sospeso, piastrelle in pietra e pareti marroni
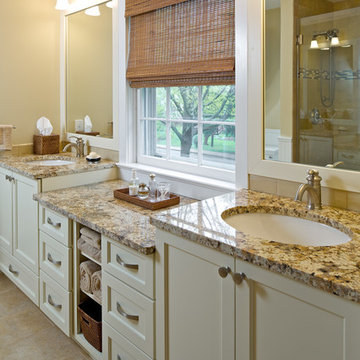
Ispirazione per una stanza da bagno padronale classica di medie dimensioni con ante con riquadro incassato, ante bianche, top in granito, piastrelle beige, piastrelle in pietra, vasca/doccia, WC monopezzo, lavabo sottopiano, pareti marroni, pavimento in gres porcellanato e pavimento marrone
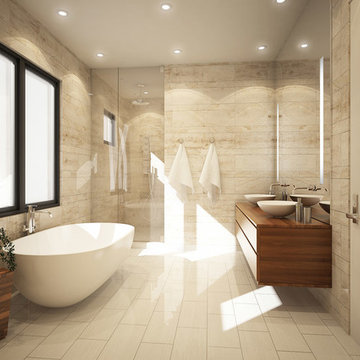
3D rendering prepared for potential buyers of a new condominium development in Philadelphia.
Ispirazione per una stanza da bagno padronale moderna di medie dimensioni con lavabo a bacinella, ante lisce, ante in legno scuro, top in legno, vasca freestanding, doccia a filo pavimento, piastrelle bianche, piastrelle in pietra, pareti marroni e pavimento in gres porcellanato
Ispirazione per una stanza da bagno padronale moderna di medie dimensioni con lavabo a bacinella, ante lisce, ante in legno scuro, top in legno, vasca freestanding, doccia a filo pavimento, piastrelle bianche, piastrelle in pietra, pareti marroni e pavimento in gres porcellanato
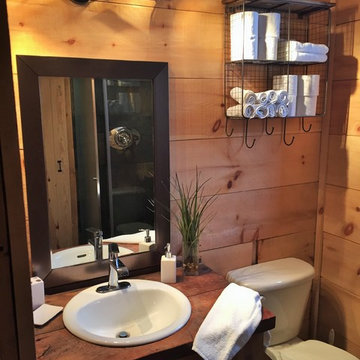
Main Bath - Custom Wood Vanity
Foto di una piccola stanza da bagno con doccia rustica con ante lisce, ante con finitura invecchiata, doccia ad angolo, WC monopezzo, piastrelle grigie, piastrelle in pietra, pavimento in ardesia, lavabo da incasso, top in legno, pareti marroni e top marrone
Foto di una piccola stanza da bagno con doccia rustica con ante lisce, ante con finitura invecchiata, doccia ad angolo, WC monopezzo, piastrelle grigie, piastrelle in pietra, pavimento in ardesia, lavabo da incasso, top in legno, pareti marroni e top marrone
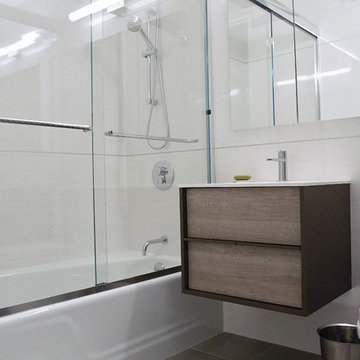
Complete Bathroom Renovation & Remodel
Immagine di una piccola stanza da bagno padronale moderna con lavabo integrato, ante lisce, ante in legno chiaro, vasca ad alcova, WC monopezzo, piastrelle grigie, piastrelle in pietra, pareti marroni e pavimento in gres porcellanato
Immagine di una piccola stanza da bagno padronale moderna con lavabo integrato, ante lisce, ante in legno chiaro, vasca ad alcova, WC monopezzo, piastrelle grigie, piastrelle in pietra, pareti marroni e pavimento in gres porcellanato
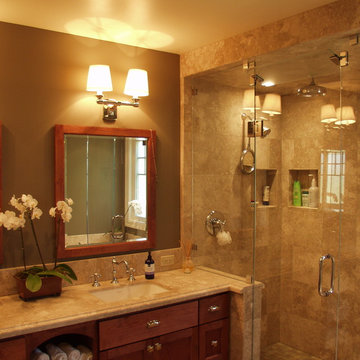
The Master Bathroom has a large steam shower, tub and open towel storage to give it a spa-like feeling.
Esempio di una stanza da bagno stile americano di medie dimensioni con lavabo sottopiano, ante in stile shaker, ante in legno scuro, top in marmo, vasca da incasso, doccia ad angolo, WC monopezzo, piastrelle beige, piastrelle in pietra, pareti marroni e pavimento con piastrelle in ceramica
Esempio di una stanza da bagno stile americano di medie dimensioni con lavabo sottopiano, ante in stile shaker, ante in legno scuro, top in marmo, vasca da incasso, doccia ad angolo, WC monopezzo, piastrelle beige, piastrelle in pietra, pareti marroni e pavimento con piastrelle in ceramica
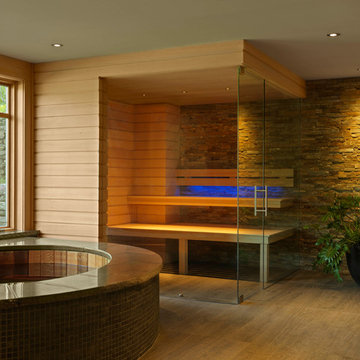
Our client came to us with an intentionally unfinished basement of their ski home as they had planned to put in a very sleek and useful space to relax and unwind after a long day in the mountains.
A few interesting features of this project are as follows. The tub is an elliptical Japanese soaking tub which is lined in cedar and custom-made copper. The wood for the sauna is imported, exotic wood from Scandinavia. The floor is ceramic tile made to look like wood plank. The shower is open shower and the floor pitches perfectly in that corner for ease of draining.
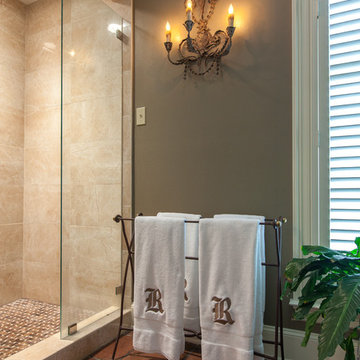
LAIR Architectural + Interior Photography
Ispirazione per una grande stanza da bagno chic con doccia alcova, piastrelle marroni, piastrelle in pietra, pareti marroni e pavimento in terracotta
Ispirazione per una grande stanza da bagno chic con doccia alcova, piastrelle marroni, piastrelle in pietra, pareti marroni e pavimento in terracotta
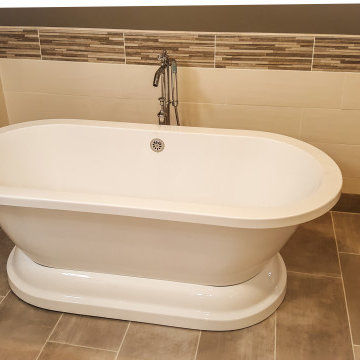
This Mequon master on-suite from the 80's was in serious need of a face lift! While it may be a large bathroom, it certainly was not up to date and did not meet the needs of the client.
We designed a complete gut and re-build including the removal of a window that only looked over the solarium below!
The result is a timeless design that allowed the homeowner to sell his home, after many failed attempts with the old bathroom, and meets the needs of the future buyers!
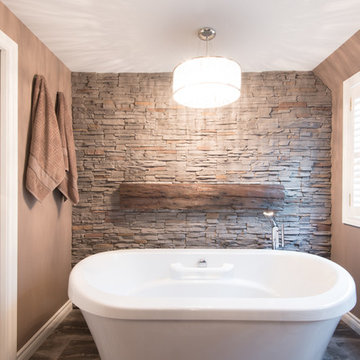
Eagleye Photography Inc.
Idee per una stanza da bagno padronale stile rurale di medie dimensioni con ante in stile shaker, ante in legno bruno, vasca freestanding, WC monopezzo, piastrelle beige, piastrelle in pietra, pareti marroni, lavabo a bacinella, top in legno, pavimento con piastrelle in ceramica e pavimento grigio
Idee per una stanza da bagno padronale stile rurale di medie dimensioni con ante in stile shaker, ante in legno bruno, vasca freestanding, WC monopezzo, piastrelle beige, piastrelle in pietra, pareti marroni, lavabo a bacinella, top in legno, pavimento con piastrelle in ceramica e pavimento grigio
Bagni con piastrelle in pietra e pareti marroni - Foto e idee per arredare
5

