Bagni con piastrelle in pietra e mobile bagno incassato - Foto e idee per arredare
Filtra anche per:
Budget
Ordina per:Popolari oggi
141 - 160 di 1.096 foto
1 di 3
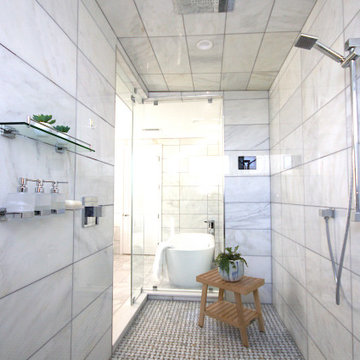
Luxury Spa Bathroom with chrome and glass bath accessories. This expansive steam shower is wall to wall with hooks for towels.
Esempio di una grande stanza da bagno padronale moderna con ante lisce, ante in legno bruno, vasca freestanding, zona vasca/doccia separata, WC sospeso, piastrelle bianche, piastrelle in pietra, pareti bianche, pavimento in marmo, lavabo sottopiano, top in superficie solida, pavimento bianco, porta doccia a battente, top bianco, panca da doccia, due lavabi e mobile bagno incassato
Esempio di una grande stanza da bagno padronale moderna con ante lisce, ante in legno bruno, vasca freestanding, zona vasca/doccia separata, WC sospeso, piastrelle bianche, piastrelle in pietra, pareti bianche, pavimento in marmo, lavabo sottopiano, top in superficie solida, pavimento bianco, porta doccia a battente, top bianco, panca da doccia, due lavabi e mobile bagno incassato
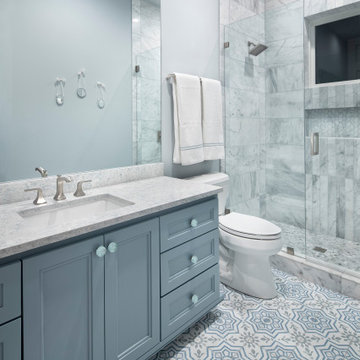
Idee per una stanza da bagno per bambini country di medie dimensioni con ante con riquadro incassato, ante blu, doccia alcova, WC a due pezzi, piastrelle grigie, piastrelle in pietra, pareti blu, pavimento in cementine, lavabo sottopiano, top in quarzo composito, pavimento blu, porta doccia a battente, top grigio, nicchia, un lavabo e mobile bagno incassato
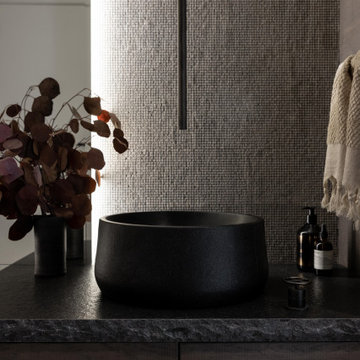
A multi use room - this is not only a powder room but also a laundry. My clients wanted to hide the utilitarian aspect of the room so the washer and dryer are hidden behind cabinet doors.
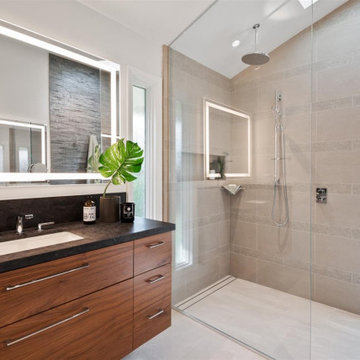
His and Hers Flat-panel dark wood cabinets contrasts with the neutral tile and deep textured countertop. A skylight draws in light and creates a feeling of spaciousness through the glass shower enclosure and a stunning natural stone full height backsplash brings depth to the entire space.
Straight lines, sharp corners, and general minimalism, this masculine bathroom is a cool, intriguing exploration of modern design features.
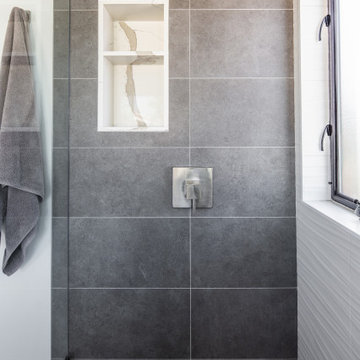
Esempio di una grande stanza da bagno padronale moderna con ante lisce, ante marroni, doccia doppia, piastrelle grigie, piastrelle in pietra, pareti bianche, pavimento in gres porcellanato, lavabo da incasso, top in quarzite, pavimento bianco, porta doccia scorrevole, top bianco, toilette, due lavabi e mobile bagno incassato
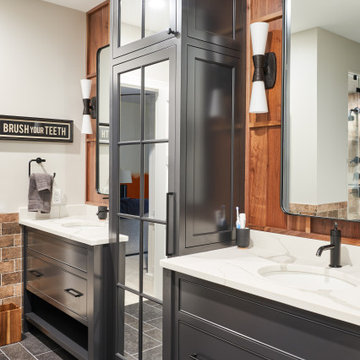
Introducing a sophisticated and functional Jack and Jill bathroom designed specifically for two boys. This thoughtfully crafted space combines a tasteful wood design vanity with a touch of elegance, creating a stylish and practical bathroom experience. The warm and inviting wood accents lend a sense of natural beauty and durability, while the sleek and modern fixtures add a touch of sophistication.

From Attic to Awesome
Many of the classic Tudor homes in Minneapolis are defined as 1 ½ stories. The ½ story is actually an attic; a space just below the roof and with a rough floor often used for storage and little more. The owners were looking to turn their attic into about 900 sq. ft. of functional living/bedroom space with a big bath, perfect for hosting overnight guests.
This was a challenging project, considering the plan called for raising the roof and adding two large shed dormers. A structural engineer was consulted, and the appropriate construction measures were taken to address the support necessary from below, passing the required stringent building codes.
The remodeling project took about four months and began with reframing many of the roof support elements and adding closed cell spray foam insulation throughout to make the space warm and watertight during cold Minnesota winters, as well as cool in the summer.
You enter the room using a stairway enclosed with a white railing that offers a feeling of openness while providing a high degree of safety. A short hallway leading to the living area features white cabinets with shaker style flat panel doors – a design element repeated in the bath. Four pairs of South facing windows above the cabinets let in lots of South sunlight all year long.
The 130 sq. ft. bath features soaking tub and open shower room with floor-to-ceiling 2-inch porcelain tiling. The custom heated floor and one wall is constructed using beautiful natural stone. The shower room floor is also the shower’s drain, giving this room an open feeling while providing the ultimate functionality. The other half of the bath consists of a toilet and pedestal sink flanked by two white shaker style cabinets with Granite countertops. A big skylight over the tub and another north facing window brightens this room and highlights the tiling with a shade of green that’s pleasing to the eye.
The rest of the remodeling project is simply a large open living/bedroom space. Perhaps the most interesting feature of the room is the way the roof ties into the ceiling at many angles – a necessity because of the way the home was originally constructed. The before and after photos show how the construction method included the maximum amount of interior space, leaving the room without the “cramped” feeling too often associated with this kind of remodeling project.
Another big feature of this space can be found in the use of skylights. A total of six skylights – in addition to eight South-facing windows – make this area warm and bright during the many months of winter when sunlight in Minnesota comes at a premium.
The main living area offers several flexible design options, with space that can be used with bedroom and/or living room furniture with cozy areas for reading and entertainment. Recessed lighting on dimmers throughout the space balances daylight with room light for just the right atmosphere.
The space is now ready for decorating with original artwork and furnishings. How would you furnish this space?
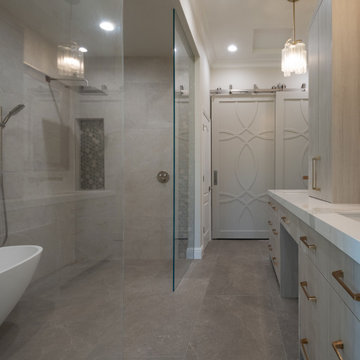
Primary Bathroom as part of a entire Primary Suite Addition. Curbless Wet Room complete with freestanding tub, shower, and custom niches. His and Hers Vanity split with a vanity tower and finished with pendant lights and elegant Barn doors
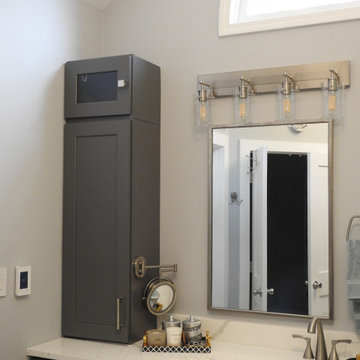
Esempio di una grande stanza da bagno padronale chic con ante in stile shaker, ante nere, zona vasca/doccia separata, piastrelle grigie, piastrelle in pietra, pareti grigie, lavabo sottopiano, top in quarzo composito, porta doccia a battente, top bianco, panca da doccia, un lavabo, mobile bagno incassato e soffitto a volta
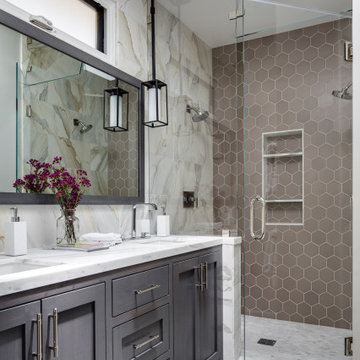
This shower-only bathroom has a full glass wall and integrated countertop at the door surround. White marble tile is continuous through the frameless glass to expand the sense of space. A transom above the vanity mirror is opaque for privacy, while letting plenty of light spill in. Sinks are rectangular under-mount with a marble slab. The shower features a double shower head and hexagonal tile.

The goal of this bath was to create a spa-like feel. Opting for the dominant color of white accented by sage green contributed to the successful outcome. A 54” white vanity with double sinks topped with Carrera marble continued the monochromatic color scheme. The Eva collection of Moen brand fixtures in a brushed nickel finish were selected for the faucet, towel ring, paper holder, and towel bars. Double bands of glass mosaic tile and niche backing accented the 3x6 Brennero Carrera tile on the shower walls. A Moentrol valve faucet was installed in the shower in order to have force and flow balance.
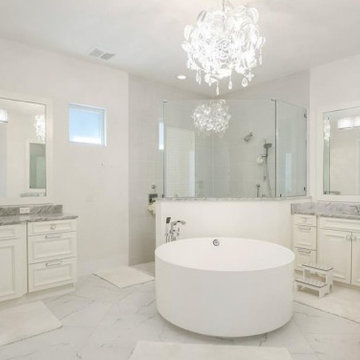
STUNNING HOME ON TWO LOTS IN THE RESERVE AT HARBOUR WALK. One of the only homes on two lots in The Reserve at Harbour Walk. On the banks of the Manatee River and behind two sets of gates for maximum privacy. This coastal contemporary home was custom built by Camlin Homes with the highest attention to detail and no expense spared. The estate sits upon a fully fenced half-acre lot surrounded by tropical lush landscaping and over 160 feet of water frontage. all-white palette and gorgeous wood floors. With an open floor plan and exquisite details, this home includes; 4 bedrooms, 5 bathrooms, 4-car garage, double balconies, game room, and home theater with bar. A wall of pocket glass sliders allows for maximum indoor/outdoor living. The gourmet kitchen will please any chef featuring beautiful chandeliers, a large island, stylish cabinetry, timeless quartz countertops, high-end stainless steel appliances, built-in dining room fixtures, and a walk-in pantry. heated pool and spa, relax in the sauna or gather around the fire pit on chilly nights. The pool cabana offers a great flex space and a full bath as well. An expansive green space flanks the home. Large wood deck walks out onto the private boat dock accommodating 60+ foot boats. Ground floor master suite with a fireplace and wall to wall windows with water views. His and hers walk-in California closets and a well-appointed master bath featuring a circular spa bathtub, marble countertops, and dual vanities. A large office is also found within the master suite and offers privacy and separation from the main living area. Each guest bedroom has its own private bathroom. Maintain an active lifestyle with community features such as a clubhouse with tennis courts, a lovely park, multiple walking areas, and more. Located directly next to private beach access and paddleboard launch. This is a prime location close to I-75,
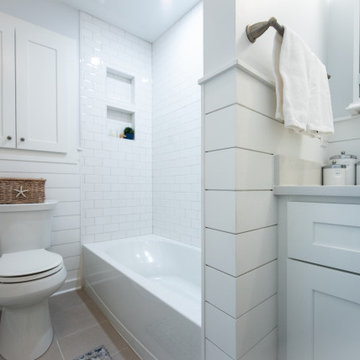
Esempio di una piccola stanza da bagno padronale costiera con ante in stile shaker, ante bianche, vasca ad alcova, vasca/doccia, WC a due pezzi, piastrelle grigie, piastrelle in pietra, pavimento con piastrelle in ceramica, lavabo sottopiano, top in quarzo composito, doccia con tenda, top bianco, nicchia, un lavabo, mobile bagno incassato e pareti in perlinato

Walk-in shower, carrara marble tile, bench seat. Outdoor shower.
Ispirazione per una stanza da bagno padronale stile marinaro di medie dimensioni con ante lisce, ante verdi, doccia aperta, piastrelle grigie, piastrelle in pietra, pavimento in mattoni, lavabo sottopiano, top in marmo, porta doccia a battente, top bianco, nicchia, un lavabo e mobile bagno incassato
Ispirazione per una stanza da bagno padronale stile marinaro di medie dimensioni con ante lisce, ante verdi, doccia aperta, piastrelle grigie, piastrelle in pietra, pavimento in mattoni, lavabo sottopiano, top in marmo, porta doccia a battente, top bianco, nicchia, un lavabo e mobile bagno incassato
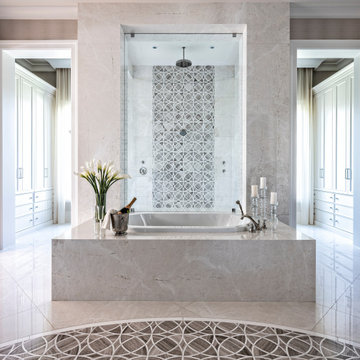
Foto di un'ampia stanza da bagno padronale stile marino con vasca freestanding, piastrelle beige, piastrelle in pietra, top in granito, porta doccia scorrevole, top beige, due lavabi e mobile bagno incassato
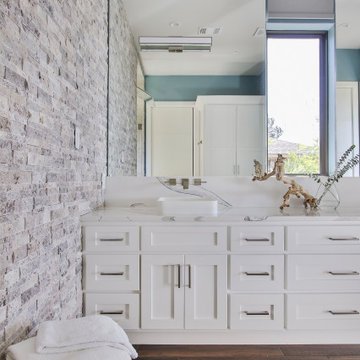
A natural and masculine master bathroom design with stone, textured back wall and large-custom double vanity. Paneled seamless mirrors hover of the vanity, separated by a window and automated shade for privacy.
The large shower is coated floor to ceiling in a natural stone porcelain tile.
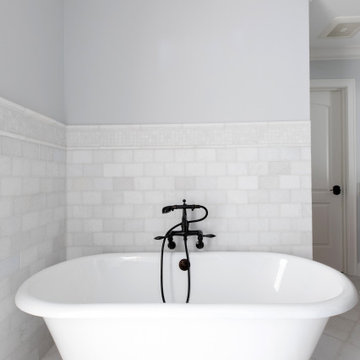
Classic master bathroom
Esempio di una stanza da bagno padronale chic di medie dimensioni con ante lisce, ante marroni, vasca con piedi a zampa di leone, doccia ad angolo, WC a due pezzi, piastrelle bianche, piastrelle in pietra, pareti grigie, pavimento con piastrelle a mosaico, lavabo sottopiano, top in quarzo composito, pavimento bianco, porta doccia a battente, top bianco, due lavabi e mobile bagno incassato
Esempio di una stanza da bagno padronale chic di medie dimensioni con ante lisce, ante marroni, vasca con piedi a zampa di leone, doccia ad angolo, WC a due pezzi, piastrelle bianche, piastrelle in pietra, pareti grigie, pavimento con piastrelle a mosaico, lavabo sottopiano, top in quarzo composito, pavimento bianco, porta doccia a battente, top bianco, due lavabi e mobile bagno incassato
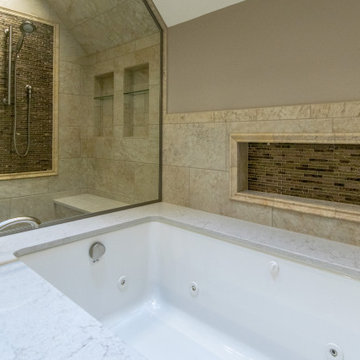
Large Custom Bathroom Remodel with Custom Tile Shower Walls & Fixtures
A unique upscale trend for custom shower rooms is gaining popularity with homeowners. Large format marble tiles on the walls and contrasting stone patterns on the fixture wall, was a perfect combination!
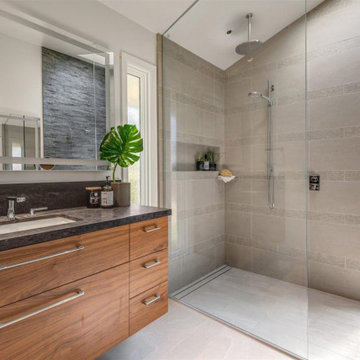
His and Hers Flat-panel dark wood cabinets contrasts with the neutral tile and deep textured countertop. A skylight draws in light and creates a feeling of spaciousness through the glass shower enclosure and a stunning natural stone full height backsplash brings depth to the entire space.
Straight lines, sharp corners, and general minimalism, this masculine bathroom is a cool, intriguing exploration of modern design features.
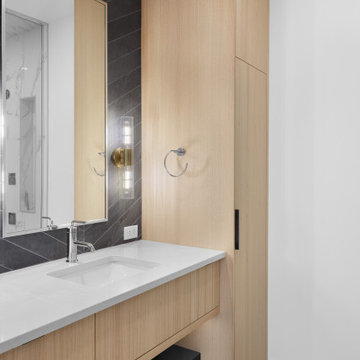
Rift cut white oak, vertical grain, vanity finished with satin clear lacquer and slate grey lacquer under cabinet floating shelf.
Idee per una stanza da bagno padronale moderna con ante lisce, ante marroni, vasca freestanding, zona vasca/doccia separata, bidè, piastrelle nere, piastrelle in pietra, pavimento con piastrelle in ceramica, lavabo sottopiano, top in quarzite, pavimento grigio, porta doccia a battente, top grigio, toilette, due lavabi e mobile bagno incassato
Idee per una stanza da bagno padronale moderna con ante lisce, ante marroni, vasca freestanding, zona vasca/doccia separata, bidè, piastrelle nere, piastrelle in pietra, pavimento con piastrelle in ceramica, lavabo sottopiano, top in quarzite, pavimento grigio, porta doccia a battente, top grigio, toilette, due lavabi e mobile bagno incassato
Bagni con piastrelle in pietra e mobile bagno incassato - Foto e idee per arredare
8

