Bagni con piastrelle in gres porcellanato e pavimento in laminato - Foto e idee per arredare
Filtra anche per:
Budget
Ordina per:Popolari oggi
61 - 80 di 779 foto
1 di 3
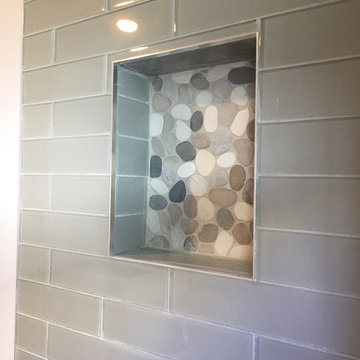
Immagine di una stanza da bagno con doccia classica di medie dimensioni con consolle stile comò, ante in legno scuro, doccia alcova, piastrelle beige, piastrelle marroni, piastrelle grigie, piastrelle in gres porcellanato, pareti bianche, pavimento in laminato, lavabo integrato, top in quarzo composito, pavimento grigio, porta doccia a battente e top bianco
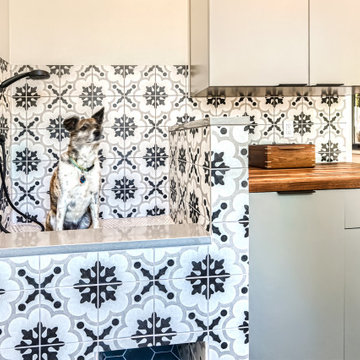
Rodwin Architecture & Skycastle Homes
Location: Louisville, Colorado, USA
This 3,800 sf. modern farmhouse on Roosevelt Ave. in Louisville is lovingly called "Teddy Homesevelt" (AKA “The Ted”) by its owners. The ground floor is a simple, sunny open concept plan revolving around a gourmet kitchen, featuring a large island with a waterfall edge counter. The dining room is anchored by a bespoke Walnut, stone and raw steel dining room storage and display wall. The Great room is perfect for indoor/outdoor entertaining, and flows out to a large covered porch and firepit.
The homeowner’s love their photogenic pooch and the custom dog wash station in the mudroom makes it a delight to take care of her. In the basement there’s a state-of-the art media room, starring a uniquely stunning celestial ceiling and perfectly tuned acoustics. The rest of the basement includes a modern glass wine room, a large family room and a giant stepped window well to bring the daylight in.
The Ted includes two home offices: one sunny study by the foyer and a second larger one that doubles as a guest suite in the ADU above the detached garage.
The home is filled with custom touches: the wide plank White Oak floors merge artfully with the octagonal slate tile in the mudroom; the fireplace mantel and the Great Room’s center support column are both raw steel I-beams; beautiful Doug Fir solid timbers define the welcoming traditional front porch and delineate the main social spaces; and a cozy built-in Walnut breakfast booth is the perfect spot for a Sunday morning cup of coffee.
The two-story custom floating tread stair wraps sinuously around a signature chandelier, and is flooded with light from the giant windows. It arrives on the second floor at a covered front balcony overlooking a beautiful public park. The master bedroom features a fireplace, coffered ceilings, and its own private balcony. Each of the 3-1/2 bathrooms feature gorgeous finishes, but none shines like the master bathroom. With a vaulted ceiling, a stunningly tiled floor, a clean modern floating double vanity, and a glass enclosed “wet room” for the tub and shower, this room is a private spa paradise.
This near Net-Zero home also features a robust energy-efficiency package with a large solar PV array on the roof, a tight envelope, Energy Star windows, electric heat-pump HVAC and EV car chargers.
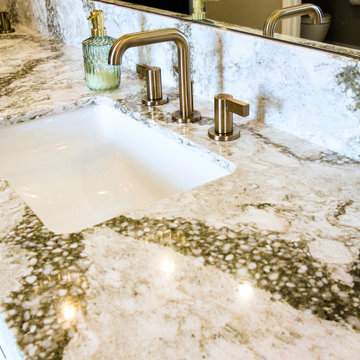
Modern California Farmhouse style primary bathroom. Three different cabinetry materials all brought together seamlessly by the beautiful Cambria Quartz countertops in Beaumont. Waterfall edge detail around the Knotty Alder make-shift medicine cabinet. The shower curbs and wall caps are quartz material from Q-Quartz (MSI) - Carrara Caldia. Luxury Vinyl plank flooring from MSI - Andover Series: Blythe 7x48. Barn door entry into the closet by California Closets. Barn door from Rustica Hardware in Alder with the Dark Walnut Stain, flat black hardware, Valley hand pull, spoked garrick wheel - top mounted. Cabinetry from Dura Supreme in paintable and knotty alder material. Cabinetry door style is a shaker door style with a bead - the cabinetry paint colors are specific to Dura Supreme and they are Dove and Cast Iron. The knotty alder has a stain with a glaze specific to Dura Supreme called Cashew with Coffee Glaze. Pendant lights bring down the look point with a cluster of three over the make-up area and three surrounding the main vanity. Pendants by Kichler in a clear ribbed glass and olde bronze. Light fixture over free-standing tub is from Hubbardton Forge. Interestingly shaped frosted glass with a soft gold finish. Shower decorative tile is Comfort-C in Beige Rug, it is a porcelain tile. Field tile is from Richards & Sterling, it is a textured beige large format tile. The shower floor is finished off with penny rounds in a neutral color. Paint is from Benjamin Moore - the Revere Pewter (HC-172). Cabinetry hardware is from Berenson and Amerock. Knobs from Amerock line (Oberon Knob - in golden champagne and frosted); Pulls are from Berenson's Uptown Appeal collection (Swagger pull in various sizes in the Modern Brushed Gold finish). All plumbing fixtures are from Brizo's Litze collection. Freestanding tub is from Barclay, sinks are from Toto.
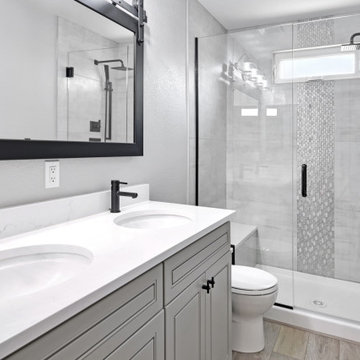
Idee per una stanza da bagno con doccia moderna di medie dimensioni con ante a filo, ante grigie, doccia alcova, piastrelle grigie, piastrelle in gres porcellanato, pareti bianche, pavimento in laminato, lavabo sottopiano, top in quarzite, pavimento marrone, porta doccia a battente, top bianco, nicchia, due lavabi e mobile bagno freestanding
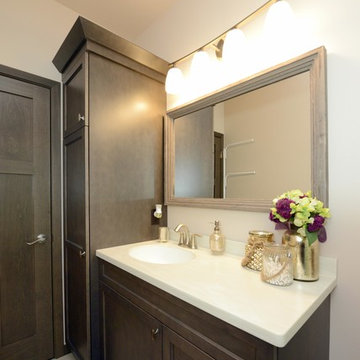
Robb Siverson Photography
Foto di una stanza da bagno padronale country di medie dimensioni con ante in stile shaker, ante in legno bruno, doccia alcova, piastrelle beige, piastrelle in gres porcellanato, pareti beige, pavimento in laminato, lavabo sottopiano, top in superficie solida, pavimento grigio e top bianco
Foto di una stanza da bagno padronale country di medie dimensioni con ante in stile shaker, ante in legno bruno, doccia alcova, piastrelle beige, piastrelle in gres porcellanato, pareti beige, pavimento in laminato, lavabo sottopiano, top in superficie solida, pavimento grigio e top bianco
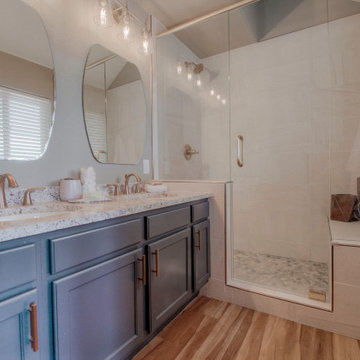
Immagine di una stanza da bagno padronale country con ante in stile shaker, ante blu, WC a due pezzi, piastrelle beige, piastrelle in gres porcellanato, pareti grigie, pavimento in laminato, lavabo sottopiano, top in granito, pavimento marrone, porta doccia a battente, top beige, due lavabi e mobile bagno incassato
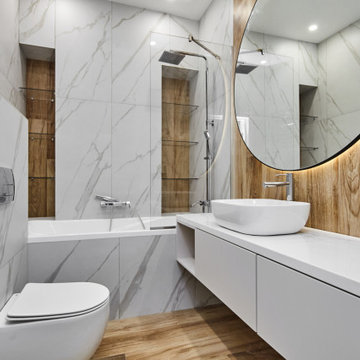
Foto di una stanza da bagno padronale design di medie dimensioni con ante lisce, ante bianche, vasca ad alcova, vasca/doccia, WC sospeso, piastrelle grigie, piastrelle in gres porcellanato, pareti grigie, pavimento in laminato, lavabo a bacinella, pavimento beige, doccia aperta, top bianco, un lavabo e mobile bagno sospeso
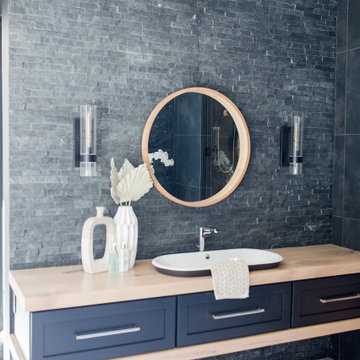
Foto di una grande stanza da bagno padronale moderna con ante in stile shaker, ante nere, vasca freestanding, doccia alcova, WC monopezzo, piastrelle nere, piastrelle in gres porcellanato, pareti nere, pavimento in laminato, lavabo a bacinella, top in legno, pavimento bianco, porta doccia a battente, top marrone, toilette, due lavabi e mobile bagno sospeso
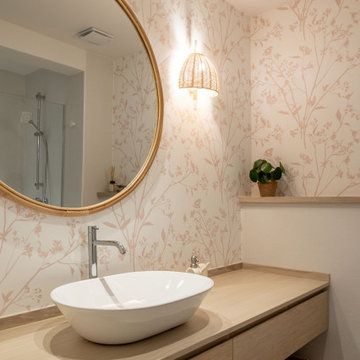
Foto di un bagno di servizio tradizionale di medie dimensioni con ante con riquadro incassato, ante bianche, WC sospeso, piastrelle beige, piastrelle in gres porcellanato, pareti rosa, pavimento in laminato, lavabo a bacinella, top in quarzo composito, pavimento marrone, top bianco, mobile bagno incassato e carta da parati

Immagine di una piccola stanza da bagno con doccia contemporanea con WC monopezzo, pavimento in laminato, lavabo a consolle, top in vetro, pavimento marrone, top blu, ante lisce, ante marroni, vasca sottopiano, vasca/doccia, piastrelle grigie, piastrelle in gres porcellanato, pareti beige e porta doccia a battente
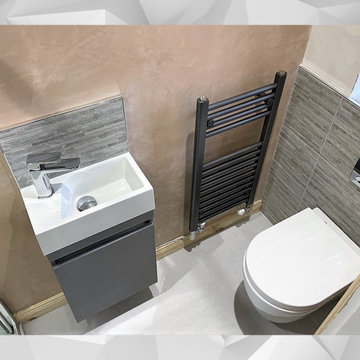
This en-suite bathroom may be small in size, but it provides everything our customers need. The cloakroom wall hung unit is a great space saver with its reduced depth and angled basin. Having a wall hung unit means that the floor is extended all the way to the wall, instantly making the room fell and look more spacious.
The wall unit has a flat panelled handleless door, which creates a streamline look and provides storage for toiletries etc.
Ladder radiators come in lots of sizes (and colours). This one by Zehnder not only heats the room, it is also a great towel warmer!
Having the cistern concealed in the wall is another space saver. The back to wall toilet is curvaceous and features a soft close lid. The chrome flush plate enables a full or half flush.
Karndean flooring in 'Tino' is bright and fresh looking.
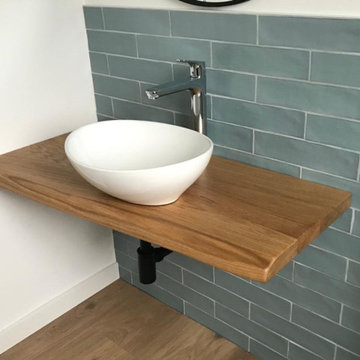
Esempio di una piccola stanza da bagno country con piastrelle verdi, piastrelle in gres porcellanato, pareti verdi, pavimento in laminato, lavabo a bacinella, top in legno, pavimento marrone, top marrone, un lavabo e mobile bagno sospeso
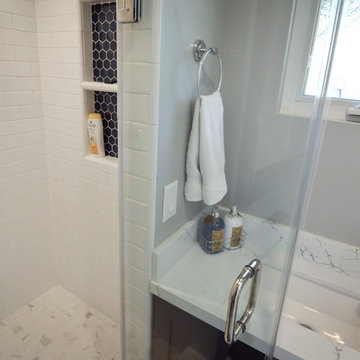
The loss of this guest home was a devastation to this family in Lynwood, California, so we wanted to make their new guest house as comforting as possible. Originally this guest house had a sauna and some niche spaces, with swing out doors that took up the small floor space it had to offer, so we streamlined the area to give it us much usable space as possible. We replaced the front door with a new 6 foot slider with a screen and a lock for privacy and safety. Added a wall of closet closing where the sauna once was, that is closed in with new six panel sliding doors, and a matching pocket door for the restroom. New recessed lighting, a new dual function air conditioning and heating unit fill the main room of the home. In the bathroom we created storage with a linen cupboard and some shelving, and utilized a quartz counter top to match the vanity. The vanity is made of that same quartz that mimics Carrera marble, with a square edge profile for a contemporary feel. With only a 16” space to work with we placed a small undermount sink, and a corner mounted chrome faucet, which tops an accented, custom built navy blue cabinet. The 3’x3’ shower fits snugly in the corner of the room and offers a wall mounted rain shower head by Moen, also in chrome. A wall niche filled with blue hexagon glass tile adds usable space, with a 2”x2” mosaic porcelain tile on the floor that has the look of calacatta marble. A simple brick pattern was used to line the walls of the shower for simplicity in a small space. To finish the area and make the rooms flow, we utilized a waterproof laminate that has a wonderful warm tone, and looks like a 7 inch hard wood plank flooring. All in all, this space, although there was loss, is now better than it had ever been, and is a great new guest home for this family.
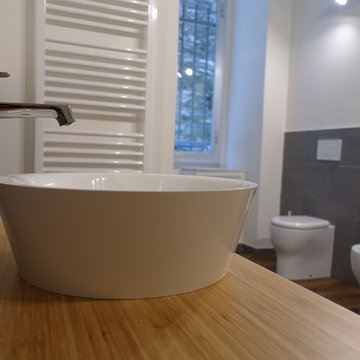
realizzazione Metro Kubo srl
Foto di una stanza da bagno contemporanea di medie dimensioni con nessun'anta, ante bianche, WC a due pezzi, piastrelle bianche, piastrelle in gres porcellanato, pareti bianche, pavimento in laminato, lavabo a bacinella e top in legno
Foto di una stanza da bagno contemporanea di medie dimensioni con nessun'anta, ante bianche, WC a due pezzi, piastrelle bianche, piastrelle in gres porcellanato, pareti bianche, pavimento in laminato, lavabo a bacinella e top in legno
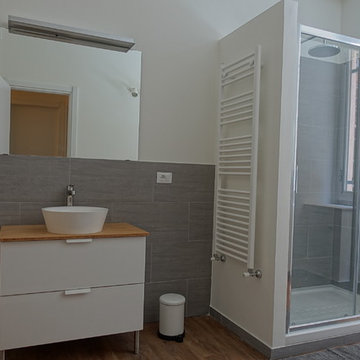
Ispirazione per un bagno di servizio design di medie dimensioni con nessun'anta, ante bianche, WC a due pezzi, piastrelle bianche, piastrelle in gres porcellanato, pareti bianche, pavimento in laminato, lavabo a bacinella e top in legno
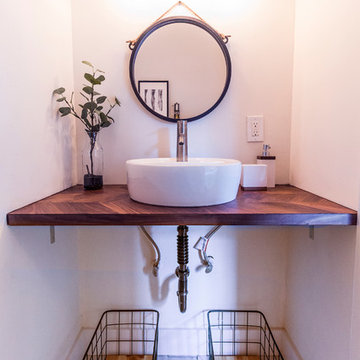
Idee per una piccola stanza da bagno con doccia minimalista con nessun'anta, ante nere, pareti bianche, pavimento in laminato, lavabo a bacinella, top in legno, pavimento beige, top marrone, vasca ad alcova, vasca/doccia, WC a due pezzi, piastrelle bianche, piastrelle in gres porcellanato e doccia con tenda
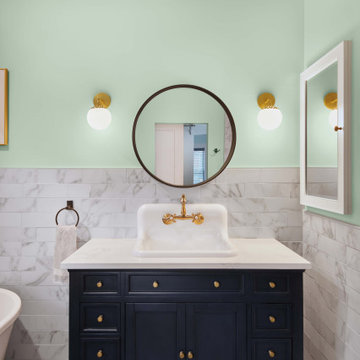
Primary Suite Bathroom addition and remodel for one of our North End home projects.
Esempio di una grande stanza da bagno padronale design con pavimento grigio, consolle stile comò, ante blu, vasca con piedi a zampa di leone, doccia a filo pavimento, piastrelle multicolore, piastrelle in gres porcellanato, pareti verdi, pavimento in laminato, lavabo integrato, top in quarzite, doccia aperta, top bianco, un lavabo e mobile bagno freestanding
Esempio di una grande stanza da bagno padronale design con pavimento grigio, consolle stile comò, ante blu, vasca con piedi a zampa di leone, doccia a filo pavimento, piastrelle multicolore, piastrelle in gres porcellanato, pareti verdi, pavimento in laminato, lavabo integrato, top in quarzite, doccia aperta, top bianco, un lavabo e mobile bagno freestanding
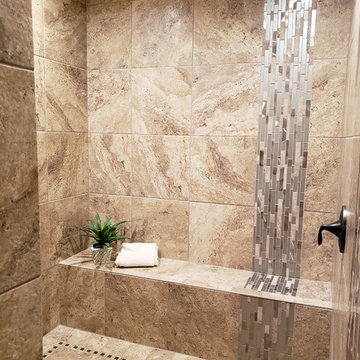
Master shower with dual heads and a bench
Ispirazione per una grande stanza da bagno padronale stile americano con ante con bugna sagomata, ante in legno scuro, WC monopezzo, pareti beige, pavimento in laminato, lavabo sottopiano, top in quarzo composito, pavimento marrone, doccia aperta, top multicolore, doccia aperta, piastrelle marroni e piastrelle in gres porcellanato
Ispirazione per una grande stanza da bagno padronale stile americano con ante con bugna sagomata, ante in legno scuro, WC monopezzo, pareti beige, pavimento in laminato, lavabo sottopiano, top in quarzo composito, pavimento marrone, doccia aperta, top multicolore, doccia aperta, piastrelle marroni e piastrelle in gres porcellanato
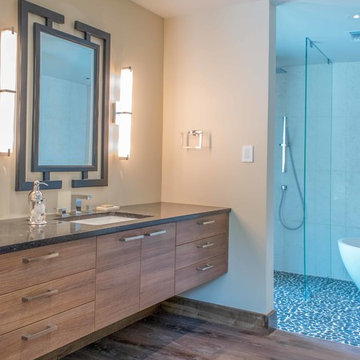
Master Bath
- Miralis – Euro Laminate – Tiramisu Desert
- 64664-140 Handles
- Quartz Tops
Ispirazione per un'ampia stanza da bagno padronale design con lavabo integrato, ante lisce, ante in legno scuro, vasca freestanding, WC monopezzo, piastrelle beige, piastrelle in gres porcellanato, pareti beige, doccia alcova, pavimento in laminato, top in quarzite, pavimento beige e porta doccia a battente
Ispirazione per un'ampia stanza da bagno padronale design con lavabo integrato, ante lisce, ante in legno scuro, vasca freestanding, WC monopezzo, piastrelle beige, piastrelle in gres porcellanato, pareti beige, doccia alcova, pavimento in laminato, top in quarzite, pavimento beige e porta doccia a battente
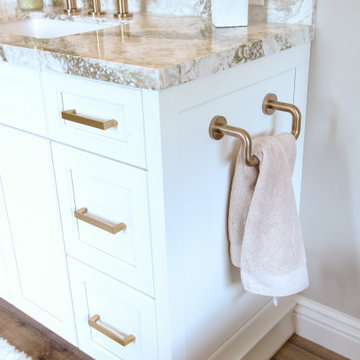
Modern California Farmhouse style primary bathroom. Three different cabinetry materials all brought together seamlessly by the beautiful Cambria Quartz countertops in Beaumont. Waterfall edge detail around the Knotty Alder make-shift medicine cabinet. The shower curbs and wall caps are quartz material from Q-Quartz (MSI) - Carrara Caldia. Luxury Vinyl plank flooring from MSI - Andover Series: Blythe 7x48. Barn door entry into the closet by California Closets. Barn door from Rustica Hardware in Alder with the Dark Walnut Stain, flat black hardware, Valley hand pull, spoked garrick wheel - top mounted. Cabinetry from Dura Supreme in paintable and knotty alder material. Cabinetry door style is a shaker door style with a bead - the cabinetry paint colors are specific to Dura Supreme and they are Dove and Cast Iron. The knotty alder has a stain with a glaze specific to Dura Supreme called Cashew with Coffee Glaze. Pendant lights bring down the look point with a cluster of three over the make-up area and three surrounding the main vanity. Pendants by Kichler in a clear ribbed glass and olde bronze. Light fixture over free-standing tub is from Hubbardton Forge. Interestingly shaped frosted glass with a soft gold finish. Shower decorative tile is Comfort-C in Beige Rug, it is a porcelain tile. Field tile is from Richards & Sterling, it is a textured beige large format tile. The shower floor is finished off with penny rounds in a neutral color. Paint is from Benjamin Moore - the Revere Pewter (HC-172). Cabinetry hardware is from Berenson and Amerock. Knobs from Amerock line (Oberon Knob - in golden champagne and frosted); Pulls are from Berenson's Uptown Appeal collection (Swagger pull in various sizes in the Modern Brushed Gold finish). All plumbing fixtures are from Brizo's Litze collection. Freestanding tub is from Barclay, sinks are from Toto.
Bagni con piastrelle in gres porcellanato e pavimento in laminato - Foto e idee per arredare
4

