Bagni con piastrelle in gres porcellanato e pavimento in laminato - Foto e idee per arredare
Filtra anche per:
Budget
Ordina per:Popolari oggi
41 - 60 di 779 foto
1 di 3
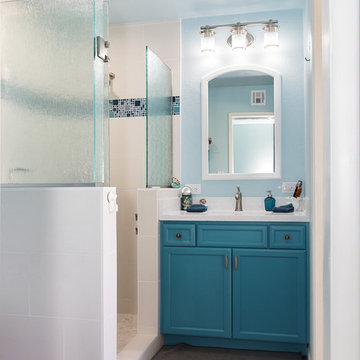
Esempio di una piccola stanza da bagno padronale chic con ante in stile shaker, ante blu, vasca ad alcova, doccia ad angolo, WC monopezzo, piastrelle grigie, piastrelle in gres porcellanato, pareti bianche, pavimento in laminato, lavabo sottopiano, top in quarzo composito, pavimento grigio, porta doccia a battente e top bianco
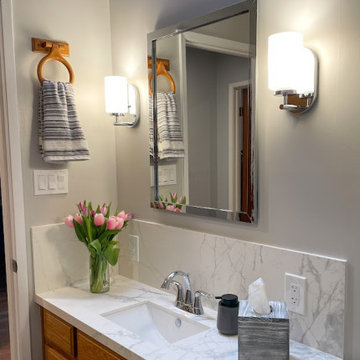
Walk-in shower Conversion in San Carlos
Foto di una piccola stanza da bagno per bambini chic con ante con riquadro incassato, ante bianche, doccia alcova, WC a due pezzi, piastrelle bianche, piastrelle in gres porcellanato, pareti grigie, pavimento in laminato, lavabo sottopiano, top in quarzo composito, pavimento grigio, porta doccia scorrevole, top bianco, nicchia, un lavabo e mobile bagno incassato
Foto di una piccola stanza da bagno per bambini chic con ante con riquadro incassato, ante bianche, doccia alcova, WC a due pezzi, piastrelle bianche, piastrelle in gres porcellanato, pareti grigie, pavimento in laminato, lavabo sottopiano, top in quarzo composito, pavimento grigio, porta doccia scorrevole, top bianco, nicchia, un lavabo e mobile bagno incassato
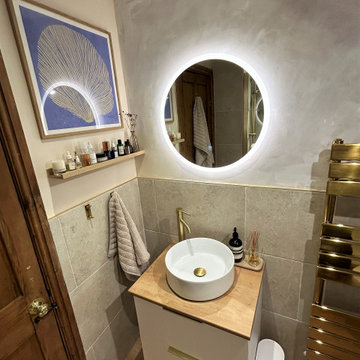
Brass fittings are a beautiful way to finish off your new bathroom, as shown in this recent installation. Luxurious, warm and sophisticated is what springs to mind!
The Utopia Bathrooms white wall hung unit with the Eton Oak worktop looks stunning against the natural style wall tiles and Warm Ash floor. The Round vessel basin takes up less space than a slab basin, so this allows for valuable extra workspace for toiletries, ornaments etc. Next to the vanity unit is the Brass radiator which will heat up towels as well as keeping the room nice and warm. Opposite the radiator is the walk in shower with Frontlines Aquaglass with brass finish.. Keeping with the brass theme, the tile trims and brassware all look simply stunning. Having the recess in the wall is a great way of keeping the space fuss free and creates a real feature with the internal light. An overall beautiful bathroom that oozes style and sophistication.
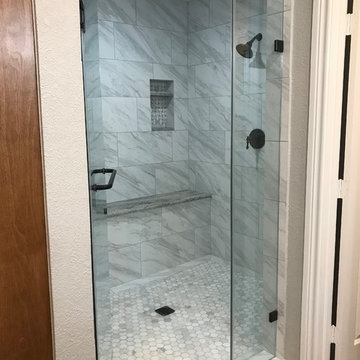
Idee per una grande stanza da bagno padronale chic con ante con bugna sagomata, ante in legno scuro, zona vasca/doccia separata, piastrelle in gres porcellanato, pareti grigie, pavimento in laminato, lavabo sottopiano, top in granito, pavimento marrone, porta doccia a battente e top grigio
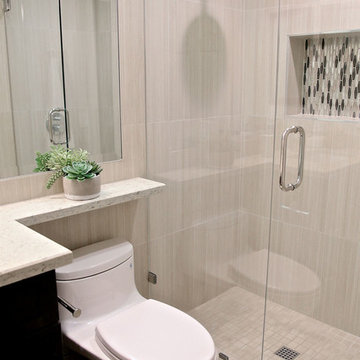
Gayle Dawn Photography
Ispirazione per una piccola stanza da bagno con doccia minimalista con ante in stile shaker, ante marroni, WC monopezzo, piastrelle beige, piastrelle in gres porcellanato, pareti grigie, pavimento in laminato, lavabo sottopiano, top in quarzite, pavimento beige, porta doccia a battente e top beige
Ispirazione per una piccola stanza da bagno con doccia minimalista con ante in stile shaker, ante marroni, WC monopezzo, piastrelle beige, piastrelle in gres porcellanato, pareti grigie, pavimento in laminato, lavabo sottopiano, top in quarzite, pavimento beige, porta doccia a battente e top beige
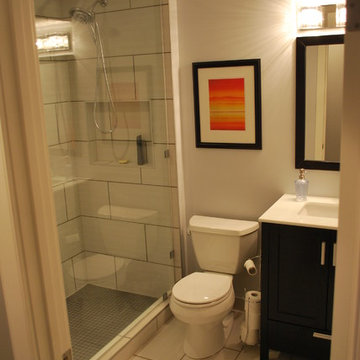
shower tile
Foto di una piccola stanza da bagno con doccia moderna con ante in stile shaker, ante in legno bruno, doccia alcova, WC a due pezzi, piastrelle beige, piastrelle in gres porcellanato, pareti beige, pavimento in laminato, lavabo sottopiano, top in superficie solida, pavimento beige e porta doccia a battente
Foto di una piccola stanza da bagno con doccia moderna con ante in stile shaker, ante in legno bruno, doccia alcova, WC a due pezzi, piastrelle beige, piastrelle in gres porcellanato, pareti beige, pavimento in laminato, lavabo sottopiano, top in superficie solida, pavimento beige e porta doccia a battente

Foto di una grande stanza da bagno padronale stile marinaro con ante bianche, doccia a filo pavimento, WC sospeso, piastrelle bianche, piastrelle in gres porcellanato, pareti blu, pavimento in laminato, lavabo sottopiano, top in quarzo composito, porta doccia a battente, top beige, un lavabo, mobile bagno incassato, carta da parati e ante lisce
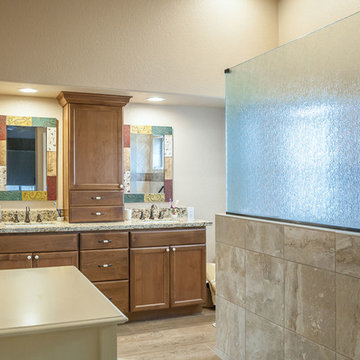
Esempio di una stanza da bagno padronale chic di medie dimensioni con ante con riquadro incassato, ante in legno scuro, doccia ad angolo, WC monopezzo, piastrelle beige, piastrelle in gres porcellanato, pareti beige, pavimento in laminato, lavabo sottopiano, top in granito, pavimento marrone e doccia aperta
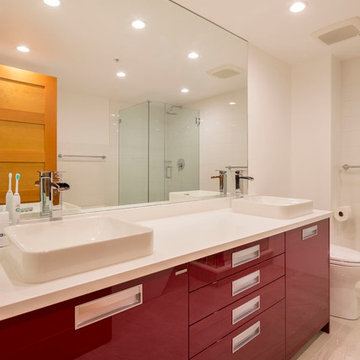
Scott Phair
Esempio di una stanza da bagno padronale minimalista di medie dimensioni con lavabo a bacinella, ante rosse, top in quarzo composito, vasca da incasso, doccia ad angolo, WC monopezzo, piastrelle grigie, piastrelle in gres porcellanato, pareti bianche, ante lisce, pavimento in laminato, pavimento grigio e porta doccia a battente
Esempio di una stanza da bagno padronale minimalista di medie dimensioni con lavabo a bacinella, ante rosse, top in quarzo composito, vasca da incasso, doccia ad angolo, WC monopezzo, piastrelle grigie, piastrelle in gres porcellanato, pareti bianche, ante lisce, pavimento in laminato, pavimento grigio e porta doccia a battente

Rodwin Architecture & Skycastle Homes
Location: Louisville, Colorado, USA
This 3,800 sf. modern farmhouse on Roosevelt Ave. in Louisville is lovingly called "Teddy Homesevelt" (AKA “The Ted”) by its owners. The ground floor is a simple, sunny open concept plan revolving around a gourmet kitchen, featuring a large island with a waterfall edge counter. The dining room is anchored by a bespoke Walnut, stone and raw steel dining room storage and display wall. The Great room is perfect for indoor/outdoor entertaining, and flows out to a large covered porch and firepit.
The homeowner’s love their photogenic pooch and the custom dog wash station in the mudroom makes it a delight to take care of her. In the basement there’s a state-of-the art media room, starring a uniquely stunning celestial ceiling and perfectly tuned acoustics. The rest of the basement includes a modern glass wine room, a large family room and a giant stepped window well to bring the daylight in.
The Ted includes two home offices: one sunny study by the foyer and a second larger one that doubles as a guest suite in the ADU above the detached garage.
The home is filled with custom touches: the wide plank White Oak floors merge artfully with the octagonal slate tile in the mudroom; the fireplace mantel and the Great Room’s center support column are both raw steel I-beams; beautiful Doug Fir solid timbers define the welcoming traditional front porch and delineate the main social spaces; and a cozy built-in Walnut breakfast booth is the perfect spot for a Sunday morning cup of coffee.
The two-story custom floating tread stair wraps sinuously around a signature chandelier, and is flooded with light from the giant windows. It arrives on the second floor at a covered front balcony overlooking a beautiful public park. The master bedroom features a fireplace, coffered ceilings, and its own private balcony. Each of the 3-1/2 bathrooms feature gorgeous finishes, but none shines like the master bathroom. With a vaulted ceiling, a stunningly tiled floor, a clean modern floating double vanity, and a glass enclosed “wet room” for the tub and shower, this room is a private spa paradise.
This near Net-Zero home also features a robust energy-efficiency package with a large solar PV array on the roof, a tight envelope, Energy Star windows, electric heat-pump HVAC and EV car chargers.
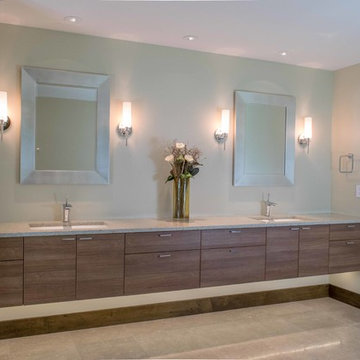
Master Bath
- Miralis – Euro Laminate – Tiramisu Desert
- 64664-140 Handles
- Quartz Tops
Esempio di un'ampia stanza da bagno padronale minimal con lavabo integrato, ante lisce, ante in legno scuro, vasca freestanding, WC monopezzo, piastrelle beige, piastrelle in gres porcellanato, pareti beige, top in quarzite, doccia alcova, pavimento in laminato, pavimento beige e porta doccia a battente
Esempio di un'ampia stanza da bagno padronale minimal con lavabo integrato, ante lisce, ante in legno scuro, vasca freestanding, WC monopezzo, piastrelle beige, piastrelle in gres porcellanato, pareti beige, top in quarzite, doccia alcova, pavimento in laminato, pavimento beige e porta doccia a battente
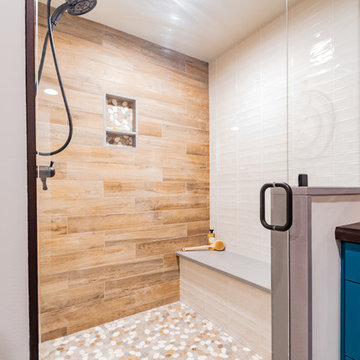
This rustic-inspired basement includes an entertainment area, two bars, and a gaming area. The renovation created a bathroom and guest room from the original office and exercise room. To create the rustic design the renovation used different naturally textured finishes, such as Coretec hard pine flooring, wood-look porcelain tile, wrapped support beams, walnut cabinetry, natural stone backsplashes, and fireplace surround,
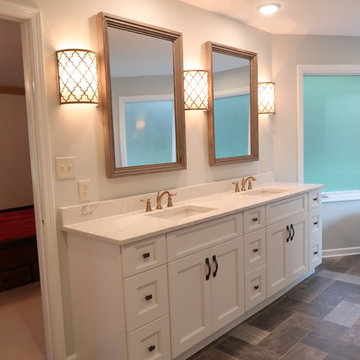
Master Bath Post Remodel
Esempio di una stanza da bagno padronale chic di medie dimensioni con ante in stile shaker, ante bianche, vasca freestanding, doccia alcova, WC a due pezzi, piastrelle grigie, piastrelle in gres porcellanato, pareti beige, pavimento in laminato, lavabo sottopiano, top in quarzite, pavimento grigio e porta doccia a battente
Esempio di una stanza da bagno padronale chic di medie dimensioni con ante in stile shaker, ante bianche, vasca freestanding, doccia alcova, WC a due pezzi, piastrelle grigie, piastrelle in gres porcellanato, pareti beige, pavimento in laminato, lavabo sottopiano, top in quarzite, pavimento grigio e porta doccia a battente
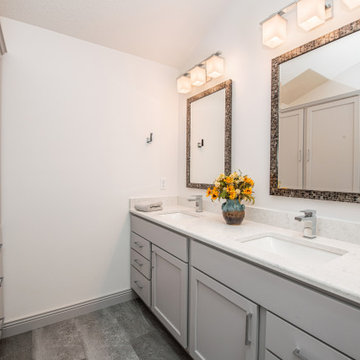
This monochromatic primary bathroom features a curbless - no threshold shower stall with no glass, quartz vanity top, double bowl sinks and Delta Ara faucet collection in chrome.
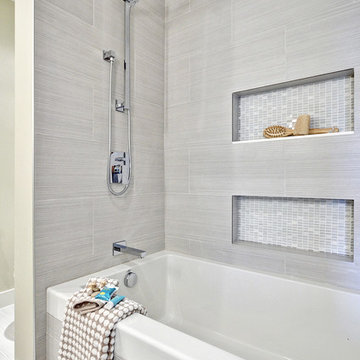
Foto di una stanza da bagno con doccia contemporanea di medie dimensioni con ante lisce, ante bianche, vasca ad alcova, vasca/doccia, WC a due pezzi, piastrelle grigie, piastrelle in gres porcellanato, pareti beige, pavimento in laminato, lavabo sottopiano, top in laminato, pavimento grigio, doccia con tenda e top grigio
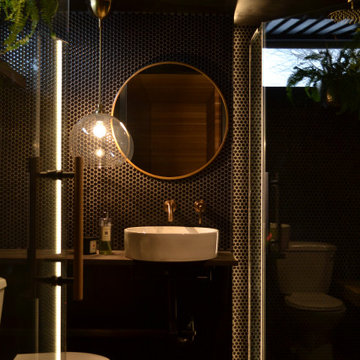
remodel of a basement bathroom
Foto di una stanza da bagno con doccia classica di medie dimensioni con doccia ad angolo, piastrelle nere, top in legno, porta doccia a battente, top marrone, un lavabo, WC monopezzo, pareti nere, pavimento in laminato, lavabo a bacinella, pavimento grigio e piastrelle in gres porcellanato
Foto di una stanza da bagno con doccia classica di medie dimensioni con doccia ad angolo, piastrelle nere, top in legno, porta doccia a battente, top marrone, un lavabo, WC monopezzo, pareti nere, pavimento in laminato, lavabo a bacinella, pavimento grigio e piastrelle in gres porcellanato
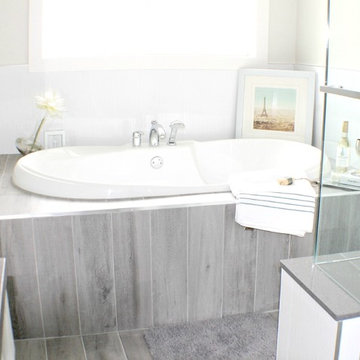
Foto di una stanza da bagno padronale minimalista di medie dimensioni con piastrelle bianche, piastrelle in gres porcellanato, ante in stile shaker, ante bianche, vasca da incasso, pareti beige, pavimento in laminato, lavabo sottopiano, top in quarzo composito, pavimento grigio, porta doccia a battente e doccia ad angolo
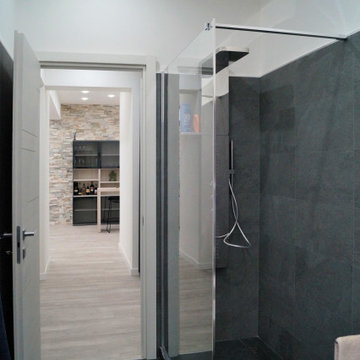
Ispirazione per una stanza da bagno con doccia moderna di medie dimensioni con ante lisce, ante rosse, doccia ad angolo, WC sospeso, piastrelle grigie, piastrelle in gres porcellanato, pareti grigie, pavimento in laminato, lavabo a bacinella, pavimento grigio, doccia aperta, top rosso, un lavabo e mobile bagno sospeso
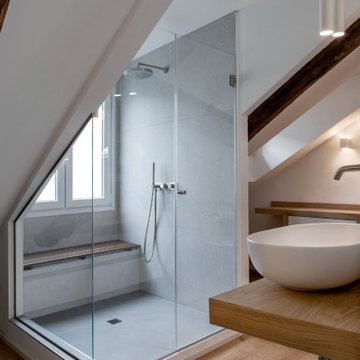
Foto di una piccola e in mansarda stanza da bagno con doccia scandinava con ante in legno chiaro, doccia ad angolo, piastrelle in gres porcellanato, pavimento in laminato, lavabo a bacinella, top in legno, porta doccia a battente, un lavabo, mobile bagno sospeso e travi a vista
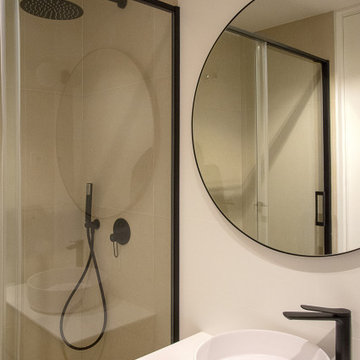
Ispirazione per una piccola stanza da bagno padronale scandinava con consolle stile comò, ante in legno scuro, doccia a filo pavimento, WC monopezzo, piastrelle grigie, piastrelle in gres porcellanato, pareti bianche, pavimento in laminato, lavabo a bacinella, top in superficie solida, pavimento beige, porta doccia scorrevole, top bianco, un lavabo e mobile bagno incassato
Bagni con piastrelle in gres porcellanato e pavimento in laminato - Foto e idee per arredare
3

