Bagni con piastrelle in ceramica e top piastrellato - Foto e idee per arredare
Filtra anche per:
Budget
Ordina per:Popolari oggi
81 - 100 di 2.923 foto
1 di 3

Este baño en suite en el que se ha jugado con los tonos azules del alicatado de WOW, madera y tonos grises. Esta reforma de baño tiene una bañera exenta y una ducha de obra, en la que se ha utilizado el mismo pavimento con acabado cementoso que la zona general del baño. Con este acabo cementoso en los espacios se ha conseguido crear un estilo atemporal que no pasará de moda. Se ha instalado grifería empotrada tanto en la ducha como en el lavabo, un baño muy elegante al que le sumamos calidez con el mobiliario de madera.

Victorian Style Bathroom in Horsham, West Sussex
In the peaceful village of Warnham, West Sussex, bathroom designer George Harvey has created a fantastic Victorian style bathroom space, playing homage to this characterful house.
Making the most of present-day, Victorian Style bathroom furnishings was the brief for this project, with this client opting to maintain the theme of the house throughout this bathroom space. The design of this project is minimal with white and black used throughout to build on this theme, with present day technologies and innovation used to give the client a well-functioning bathroom space.
To create this space designer George has used bathroom suppliers Burlington and Crosswater, with traditional options from each utilised to bring the classic black and white contrast desired by the client. In an additional modern twist, a HiB illuminating mirror has been included – incorporating a present-day innovation into this timeless bathroom space.
Bathroom Accessories
One of the key design elements of this project is the contrast between black and white and balancing this delicately throughout the bathroom space. With the client not opting for any bathroom furniture space, George has done well to incorporate traditional Victorian accessories across the room. Repositioned and refitted by our installation team, this client has re-used their own bath for this space as it not only suits this space to a tee but fits perfectly as a focal centrepiece to this bathroom.
A generously sized Crosswater Clear6 shower enclosure has been fitted in the corner of this bathroom, with a sliding door mechanism used for access and Crosswater’s Matt Black frame option utilised in a contemporary Victorian twist. Distinctive Burlington ceramics have been used in the form of pedestal sink and close coupled W/C, bringing a traditional element to these essential bathroom pieces.
Bathroom Features
Traditional Burlington Brassware features everywhere in this bathroom, either in the form of the Walnut finished Kensington range or Chrome and Black Trent brassware. Walnut pillar taps, bath filler and handset bring warmth to the space with Chrome and Black shower valve and handset contributing to the Victorian feel of this space. Above the basin area sits a modern HiB Solstice mirror with integrated demisting technology, ambient lighting and customisable illumination. This HiB mirror also nicely balances a modern inclusion with the traditional space through the selection of a Matt Black finish.
Along with the bathroom fitting, plumbing and electrics, our installation team also undertook a full tiling of this bathroom space. Gloss White wall tiles have been used as a base for Victorian features while the floor makes decorative use of Black and White Petal patterned tiling with an in keeping black border tile. As part of the installation our team have also concealed all pipework for a minimal feel.
Our Bathroom Design & Installation Service
With any bathroom redesign several trades are needed to ensure a great finish across every element of your space. Our installation team has undertaken a full bathroom fitting, electrics, plumbing and tiling work across this project with our project management team organising the entire works. Not only is this bathroom a great installation, designer George has created a fantastic space that is tailored and well-suited to this Victorian Warnham home.
If this project has inspired your next bathroom project, then speak to one of our experienced designers about it.
Call a showroom or use our online appointment form to book your free design & quote.
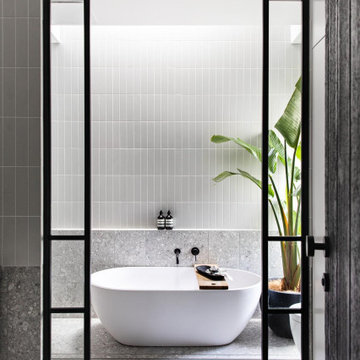
The Redfern project - Main Bathroom!
Using our Stirling terrazzo look tile in grey paired with the Riverton matt subway in grey
Ispirazione per una stanza da bagno industriale con ante bianche, vasca freestanding, piastrelle grigie, piastrelle in ceramica, pareti grigie, pavimento in gres porcellanato, top piastrellato, pavimento grigio, nicchia e due lavabi
Ispirazione per una stanza da bagno industriale con ante bianche, vasca freestanding, piastrelle grigie, piastrelle in ceramica, pareti grigie, pavimento in gres porcellanato, top piastrellato, pavimento grigio, nicchia e due lavabi
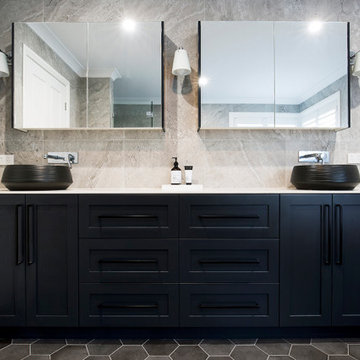
Foto di una grande stanza da bagno padronale con ante in stile shaker, ante nere, vasca freestanding, doccia ad angolo, pistrelle in bianco e nero, piastrelle in ceramica, pareti bianche, pavimento con piastrelle in ceramica, lavabo a bacinella, top piastrellato, pavimento marrone, porta doccia a battente e top multicolore
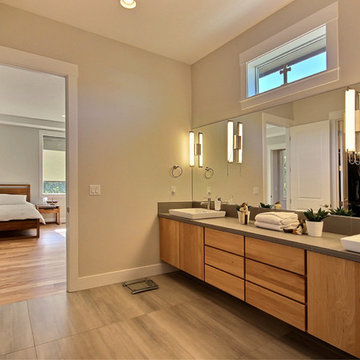
Paint by Sherwin Williams
Flooring & Tile by Macadam Floor and Design
Tile Floor by Surface Art : Tile Product : Horizon in Silver
Tile Countertops by Surface Art Inc. : Tile Product : A La Mode in Honed Buff
Roll-In Shower Tile by Emser Tile : Tile Product : Cassero in White
Cabinetry by Northwood Cabinets
Sinks by Decolav
Facets & Shower-heads by Delta Faucet
Lighting by Destination Lighting
Plumbing Fixtures by Kohler
Doors by Western Pacific Building Materials
Door Hardware by Kwikset
Windows by Milgard Window + Door Window Product : Style Line Series Supplied by TroyCo
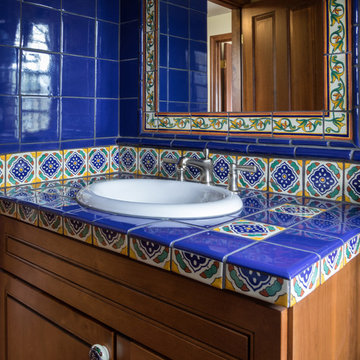
Nancy Manning
Esempio di una stanza da bagno con doccia american style di medie dimensioni con ante in stile shaker, ante in legno scuro, piastrelle blu, piastrelle in ceramica, lavabo da incasso e top piastrellato
Esempio di una stanza da bagno con doccia american style di medie dimensioni con ante in stile shaker, ante in legno scuro, piastrelle blu, piastrelle in ceramica, lavabo da incasso e top piastrellato

Initialement configuré avec 4 chambres, deux salles de bain & un espace de vie relativement cloisonné, la disposition de cet appartement dans son état existant convenait plutôt bien aux nouveaux propriétaires.
Cependant, les espaces impartis de la chambre parentale, sa salle de bain ainsi que la cuisine ne présentaient pas les volumes souhaités, avec notamment un grand dégagement de presque 4m2 de surface perdue.
L’équipe d’Ameo Concept est donc intervenue sur plusieurs points : une optimisation complète de la suite parentale avec la création d’une grande salle d’eau attenante & d’un double dressing, le tout dissimulé derrière une porte « secrète » intégrée dans la bibliothèque du salon ; une ouverture partielle de la cuisine sur l’espace de vie, dont les agencements menuisés ont été réalisés sur mesure ; trois chambres enfants avec une identité propre pour chacune d’entre elles, une salle de bain fonctionnelle, un espace bureau compact et organisé sans oublier de nombreux rangements invisibles dans les circulations.
L’ensemble des matériaux utilisés pour cette rénovation ont été sélectionnés avec le plus grand soin : parquet en point de Hongrie, plans de travail & vasque en pierre naturelle, peintures Farrow & Ball et appareillages électriques en laiton Modelec, sans oublier la tapisserie sur mesure avec la réalisation, notamment, d’une tête de lit magistrale en tissu Pierre Frey dans la chambre parentale & l’intégration de papiers peints Ananbo.
Un projet haut de gamme où le souci du détail fut le maitre mot !
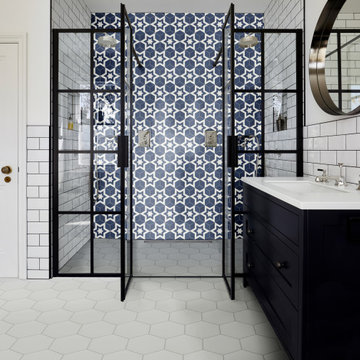
Nova has an exciting Moroccan feel that offers endless design possibilities for walls, wet rooms, splashbacks, feature areas and floors. Dark and sophisticated, Graphite, Cloud, Admiral and Peacock look stunning teamed with painted wooden cabinetry in the kitchen or Crittall-style shower screens in the bathroom.
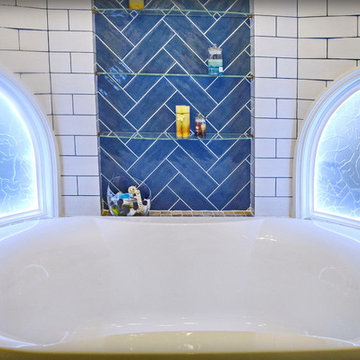
Стены помещения ванной комнаты снаружи транслируют верхнюю часть знаменитой пизанской башни с арочными проемами колокольни. Внутри атмосферный свет, днем пробивающийся сквозь матовое стекло, вечером оно же источает искусственный свет.
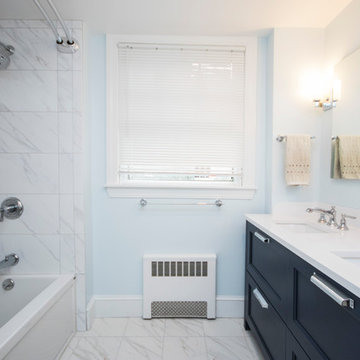
Foto di una stanza da bagno padronale minimalista di medie dimensioni con ante a filo, ante blu, vasca da incasso, doccia aperta, WC monopezzo, piastrelle bianche, piastrelle in ceramica, pareti blu, pavimento con piastrelle in ceramica, lavabo sottopiano, top piastrellato, pavimento bianco e doccia con tenda
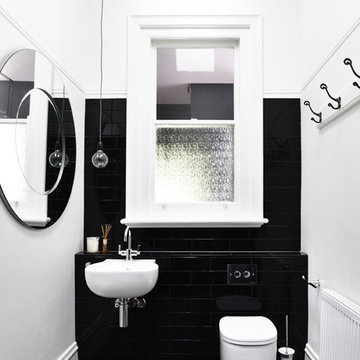
Derek Swalwell
Idee per una stanza da bagno minimal con lavabo sospeso, top piastrellato, WC sospeso, piastrelle nere, piastrelle in ceramica e pareti bianche
Idee per una stanza da bagno minimal con lavabo sospeso, top piastrellato, WC sospeso, piastrelle nere, piastrelle in ceramica e pareti bianche
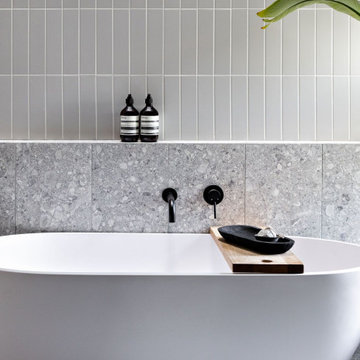
The Redfern project - Main Bathroom!
Using our Stirling terrazzo look tile in grey paired with the Riverton matt subway in grey
Idee per una stanza da bagno industriale con ante bianche, vasca freestanding, piastrelle grigie, piastrelle in ceramica, pareti grigie, pavimento in gres porcellanato, top piastrellato, pavimento grigio, nicchia e due lavabi
Idee per una stanza da bagno industriale con ante bianche, vasca freestanding, piastrelle grigie, piastrelle in ceramica, pareti grigie, pavimento in gres porcellanato, top piastrellato, pavimento grigio, nicchia e due lavabi
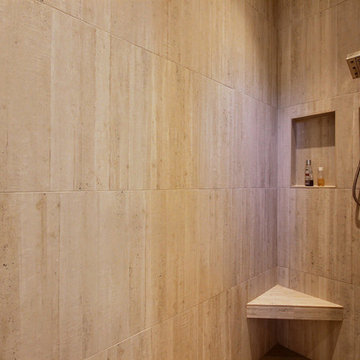
Paint by Sherwin Williams
Flooring & Tile by Macadam Floor and Design
Tile Floor by Surface Art : Tile Product : Horizon in Silver
Tile Countertops by Surface Art Inc. : Tile Product : A La Mode in Honed Buff
Roll-In Shower Tile by Emser Tile : Tile Product : Cassero in White
Cabinetry by Northwood Cabinets
Sinks by Decolav
Facets & Shower-heads by Delta Faucet
Lighting by Destination Lighting
Plumbing Fixtures by Kohler
Doors by Western Pacific Building Materials
Door Hardware by Kwikset
Windows by Milgard Window + Door Window Product : Style Line Series Supplied by TroyCo
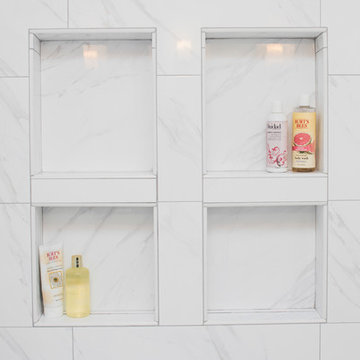
Foto di una stanza da bagno padronale minimalista di medie dimensioni con ante a filo, ante blu, vasca da incasso, doccia aperta, WC monopezzo, piastrelle bianche, piastrelle in ceramica, pareti blu, pavimento con piastrelle in ceramica, lavabo sottopiano, top piastrellato, pavimento bianco e doccia con tenda
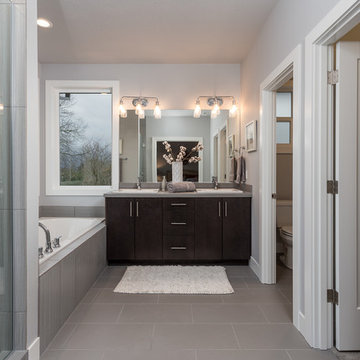
Foto di una grande stanza da bagno padronale tradizionale con ante lisce, ante in legno bruno, vasca da incasso, doccia ad angolo, WC a due pezzi, piastrelle grigie, piastrelle in ceramica, pareti grigie, pavimento con piastrelle in ceramica, lavabo da incasso, top piastrellato, pavimento grigio e porta doccia a battente
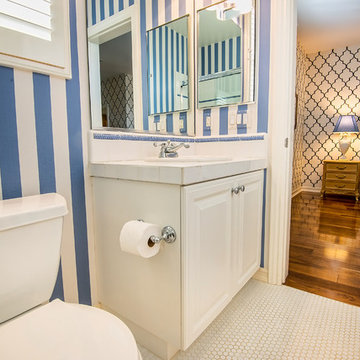
Adam Latham - Bel Air Photography
Esempio di una piccola stanza da bagno con doccia chic con lavabo da incasso, ante con bugna sagomata, ante bianche, top piastrellato, vasca ad alcova, vasca/doccia, WC a due pezzi, piastrelle bianche, piastrelle in ceramica e pavimento in gres porcellanato
Esempio di una piccola stanza da bagno con doccia chic con lavabo da incasso, ante con bugna sagomata, ante bianche, top piastrellato, vasca ad alcova, vasca/doccia, WC a due pezzi, piastrelle bianche, piastrelle in ceramica e pavimento in gres porcellanato

This existing three storey Victorian Villa was completely redesigned, altering the layout on every floor and adding a new basement under the house to provide a fourth floor.
After under-pinning and constructing the new basement level, a new cinema room, wine room, and cloakroom was created, extending the existing staircase so that a central stairwell now extended over the four floors.
On the ground floor, we refurbished the existing parquet flooring and created a ‘Club Lounge’ in one of the front bay window rooms for our clients to entertain and use for evenings and parties, a new family living room linked to the large kitchen/dining area. The original cloakroom was directly off the large entrance hall under the stairs which the client disliked, so this was moved to the basement when the staircase was extended to provide the access to the new basement.
First floor was completely redesigned and changed, moving the master bedroom from one side of the house to the other, creating a new master suite with large bathroom and bay-windowed dressing room. A new lobby area was created which lead to the two children’s rooms with a feature light as this was a prominent view point from the large landing area on this floor, and finally a study room.
On the second floor the existing bedroom was remodelled and a new ensuite wet-room was created in an adjoining attic space once the structural alterations to forming a new floor and subsequent roof alterations were carried out.
A comprehensive FF&E package of loose furniture and custom designed built in furniture was installed, along with an AV system for the new cinema room and music integration for the Club Lounge and remaining floors also.
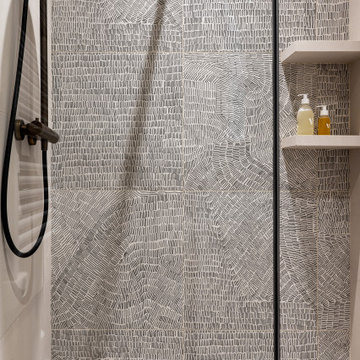
Immagine di una stanza da bagno design con doccia a filo pavimento, piastrelle in ceramica, pavimento con piastrelle in ceramica, lavabo da incasso, top piastrellato e un lavabo
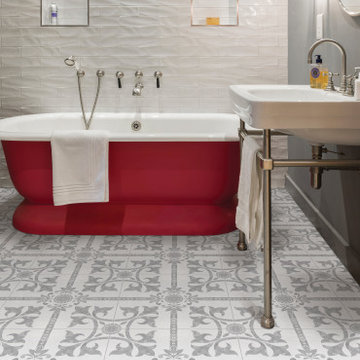
Give guests a warm welcome with a hallway floor adorned with this decorative tile inspired by the incredibly detailed 18th-century wooden wall panelling in the villa at Llanerchaeron. A matt porcelain tile suitable for floors and walls, its barely-there grey tones allow the pattern to shine bright.
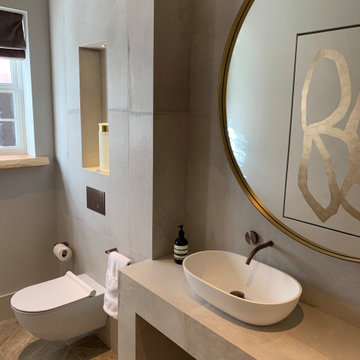
Contemporary Cloakroom design with soft concrete effect and wood effect chevron floor tiles, bronze fittings. Stunning leather and bronze round mirror and recessed contemporary art all available through Janey Butler Interiors.
Bagni con piastrelle in ceramica e top piastrellato - Foto e idee per arredare
5

