Bagni con piastrelle in ceramica e top piastrellato - Foto e idee per arredare
Filtra anche per:
Budget
Ordina per:Popolari oggi
1 - 20 di 2.923 foto
1 di 3

Foto di una stanza da bagno padronale minimalista di medie dimensioni con ante a filo, ante blu, vasca da incasso, doccia aperta, WC monopezzo, piastrelle bianche, piastrelle in ceramica, pareti blu, pavimento con piastrelle in ceramica, lavabo sottopiano, top piastrellato, pavimento bianco e doccia con tenda

Leonard Ortiz
Esempio di una stanza da bagno con doccia costiera con pareti bianche, pavimento con piastrelle a mosaico, ante con riquadro incassato, ante blu, doccia alcova, pistrelle in bianco e nero, piastrelle in ceramica, lavabo sottopiano, top piastrellato, pavimento multicolore e porta doccia a battente
Esempio di una stanza da bagno con doccia costiera con pareti bianche, pavimento con piastrelle a mosaico, ante con riquadro incassato, ante blu, doccia alcova, pistrelle in bianco e nero, piastrelle in ceramica, lavabo sottopiano, top piastrellato, pavimento multicolore e porta doccia a battente

Дизайнерский ремонт ванной комнаты в темных тонах
Immagine di una piccola stanza da bagno padronale contemporanea con ante lisce, ante bianche, vasca freestanding, WC sospeso, piastrelle grigie, pareti grigie, pavimento con piastrelle effetto legno, lavabo sospeso, top piastrellato, pavimento marrone, top grigio, lavanderia, un lavabo, mobile bagno sospeso e piastrelle in ceramica
Immagine di una piccola stanza da bagno padronale contemporanea con ante lisce, ante bianche, vasca freestanding, WC sospeso, piastrelle grigie, pareti grigie, pavimento con piastrelle effetto legno, lavabo sospeso, top piastrellato, pavimento marrone, top grigio, lavanderia, un lavabo, mobile bagno sospeso e piastrelle in ceramica

Master bath room renovation. Added master suite in attic space.
Immagine di una grande stanza da bagno padronale tradizionale con ante lisce, ante in legno chiaro, doccia ad angolo, WC a due pezzi, piastrelle bianche, piastrelle in ceramica, pareti bianche, pavimento in marmo, lavabo sospeso, top piastrellato, pavimento nero, porta doccia a battente, top bianco, panca da doccia, due lavabi, mobile bagno sospeso e boiserie
Immagine di una grande stanza da bagno padronale tradizionale con ante lisce, ante in legno chiaro, doccia ad angolo, WC a due pezzi, piastrelle bianche, piastrelle in ceramica, pareti bianche, pavimento in marmo, lavabo sospeso, top piastrellato, pavimento nero, porta doccia a battente, top bianco, panca da doccia, due lavabi, mobile bagno sospeso e boiserie

Architect: RRM Design | Photo by: Jim Bartsch | Built by Allen
This Houzz project features the wide array of bathroom projects that Allen Construction has built and, where noted, designed over the years.
Allen Kitchen & Bath - the company's design-build division - works with clients to design the kitchen of their dreams within a tightly controlled budget. We’re there for you every step of the way, from initial sketches through welcoming you into your newly upgraded space. Combining both design and construction experts on one team helps us to minimize both budget and timelines for our clients. And our six phase design process is just one part of why we consistently earn rave reviews year after year.
Learn more about our process and design team at: http://design.buildallen.com
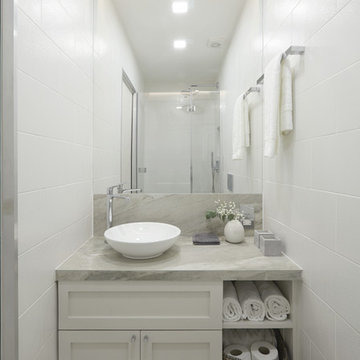
This apartment is designed by Black and Milk Interior Design. They specialise in Modern Interiors for Modern London Homes. https://blackandmilk.co.uk
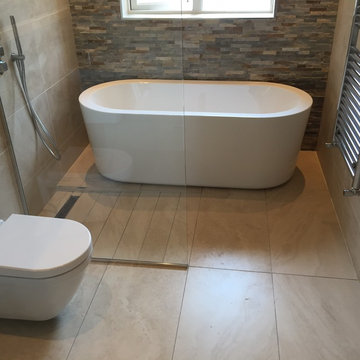
This family bathroom holds atmosphere and warmth created using different textures, ambient and feature lighting. Not only is it beautiful space but also quite functional. The shower hand hose was made long enough for our client to clean the bath area. A glass panel contains the wet-room area and also leaves the length of the room uninterrupted.Thomas Cleary

Esempio di una stanza da bagno padronale design di medie dimensioni con ante nere, WC monopezzo, piastrelle bianche, pareti grigie, top piastrellato, vasca da incasso, pavimento con piastrelle in ceramica, lavabo sottopiano, pavimento grigio, doccia aperta, doccia a filo pavimento, ante lisce e piastrelle in ceramica

Esempio di una piccola stanza da bagno con doccia moderna con doccia aperta, piastrelle marroni, pavimento con piastrelle in ceramica, lavabo sottopiano, top piastrellato, nessun'anta, ante marroni, WC monopezzo, piastrelle in ceramica, pareti marroni, top marrone, pavimento marrone e doccia aperta
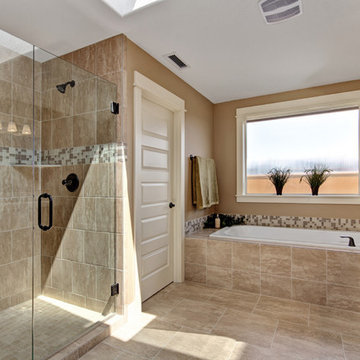
Large, frame-less shower door surrounded by beige tile, soaker tub, and double vanity.
Ispirazione per una grande stanza da bagno padronale chic con ante in stile shaker, ante in legno scuro, vasca da incasso, doccia doppia, piastrelle beige, piastrelle in ceramica, pareti beige, pavimento con piastrelle in ceramica, lavabo da incasso e top piastrellato
Ispirazione per una grande stanza da bagno padronale chic con ante in stile shaker, ante in legno scuro, vasca da incasso, doccia doppia, piastrelle beige, piastrelle in ceramica, pareti beige, pavimento con piastrelle in ceramica, lavabo da incasso e top piastrellato
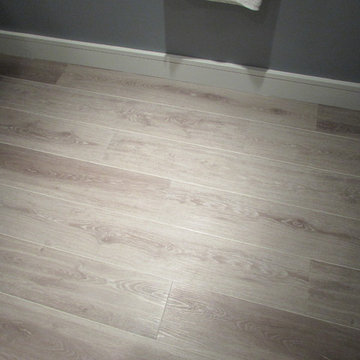
The flooring color was also an important decision in keeping the room open. Our one goal was to make the space feel bigger. We chose a beautiful medium hardwood.
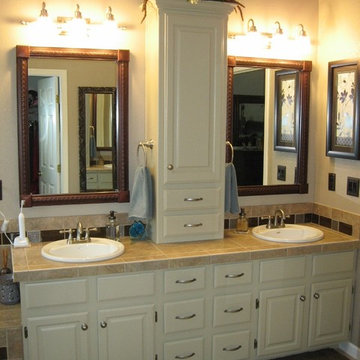
Esempio di una grande stanza da bagno padronale tradizionale con ante con bugna sagomata, ante bianche, pareti beige, pavimento in travertino, lavabo da incasso, top piastrellato, vasca da incasso, doccia alcova, piastrelle beige, piastrelle marroni e piastrelle in ceramica

Custom built vanity
Esempio di una stanza da bagno padronale minimal di medie dimensioni con ante bianche, doccia ad angolo, WC a due pezzi, piastrelle bianche, piastrelle in ceramica, pareti blu, pavimento in marmo, lavabo sottopiano, top piastrellato, pavimento grigio, porta doccia a battente e top nero
Esempio di una stanza da bagno padronale minimal di medie dimensioni con ante bianche, doccia ad angolo, WC a due pezzi, piastrelle bianche, piastrelle in ceramica, pareti blu, pavimento in marmo, lavabo sottopiano, top piastrellato, pavimento grigio, porta doccia a battente e top nero

Cloakroom Bathroom in Storrington, West Sussex
Plenty of stylish elements combine in this compact cloakroom, which utilises a unique tile choice and designer wallpaper option.
The Brief
This client wanted to create a unique theme in their downstairs cloakroom, which previously utilised a classic but unmemorable design.
Naturally the cloakroom was to incorporate all usual amenities, but with a design that was a little out of the ordinary.
Design Elements
Utilising some of our more unique options for a renovation, bathroom designer Martin conjured a design to tick all the requirements of this brief.
The design utilises textured neutral tiles up to half height, with the client’s own William Morris designer wallpaper then used up to the ceiling coving. Black accents are used throughout the room, like for the basin and mixer, and flush plate.
To hold hand towels and heat the small space, a compact full-height radiator has been fitted in the corner of the room.
Project Highlight
A lighter but neutral tile is used for the rear wall, which has been designed to minimise view of the toilet and other necessities.
A simple shelf area gives the client somewhere to store a decorative item or two.
The End Result
The end result is a compact cloakroom that is certainly memorable, as the client required.
With only a small amount of space our bathroom designer Martin has managed to conjure an impressive and functional theme for this Storrington client.
Discover how our expert designers can transform your own bathroom with a free design appointment and quotation. Arrange a free appointment in showroom or online.

The Redfern project - Main Bathroom!
Using our Stirling terrazzo look tile in grey paired with the Riverton matt subway in grey
Esempio di una stanza da bagno industriale con ante bianche, vasca freestanding, piastrelle grigie, piastrelle in ceramica, pareti grigie, pavimento in gres porcellanato, top piastrellato, pavimento grigio, nicchia e due lavabi
Esempio di una stanza da bagno industriale con ante bianche, vasca freestanding, piastrelle grigie, piastrelle in ceramica, pareti grigie, pavimento in gres porcellanato, top piastrellato, pavimento grigio, nicchia e due lavabi
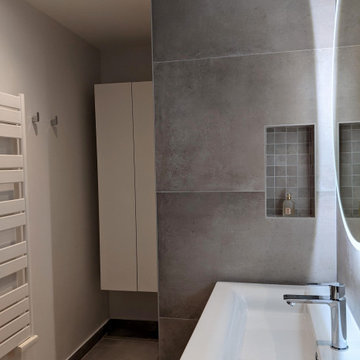
Une très belle vasque en céramique et une niche à parfum dans la paroi mitoyenne avec la douche. Au fond de la salle de bain, un grand placard suspendu assorti au meuble-vasque

Master bath room renovation. Added master suite in attic space.
Immagine di una grande stanza da bagno padronale classica con ante lisce, ante in legno chiaro, doccia ad angolo, WC a due pezzi, piastrelle bianche, piastrelle in ceramica, pareti bianche, pavimento in marmo, lavabo sospeso, top piastrellato, pavimento nero, porta doccia a battente, top bianco, panca da doccia, due lavabi, mobile bagno sospeso e boiserie
Immagine di una grande stanza da bagno padronale classica con ante lisce, ante in legno chiaro, doccia ad angolo, WC a due pezzi, piastrelle bianche, piastrelle in ceramica, pareti bianche, pavimento in marmo, lavabo sospeso, top piastrellato, pavimento nero, porta doccia a battente, top bianco, panca da doccia, due lavabi, mobile bagno sospeso e boiserie
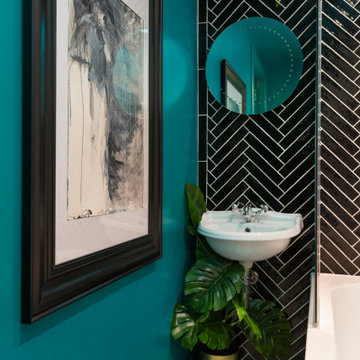
A small but fully equipped bathroom with a warm, bluish green on the walls and ceiling. Geometric tile patterns are balanced out with plants and pale wood to keep a natural feel in the space.

Rob Skelton, Keoni Photos
Esempio di una piccola stanza da bagno padronale minimal con lavabo a bacinella, ante lisce, ante in legno chiaro, pareti bianche, pavimento con piastrelle in ceramica, doccia aperta, piastrelle grigie, piastrelle in ceramica, top piastrellato, pavimento grigio, doccia con tenda e top grigio
Esempio di una piccola stanza da bagno padronale minimal con lavabo a bacinella, ante lisce, ante in legno chiaro, pareti bianche, pavimento con piastrelle in ceramica, doccia aperta, piastrelle grigie, piastrelle in ceramica, top piastrellato, pavimento grigio, doccia con tenda e top grigio

An important part of this bathroom design was to have a stylish and compact vanity. With cut back the size and mounted in the wall to conserve space.
Bagni con piastrelle in ceramica e top piastrellato - Foto e idee per arredare
1

