Bagni con piastrelle in ceramica e top in pietra calcarea - Foto e idee per arredare
Filtra anche per:
Budget
Ordina per:Popolari oggi
101 - 120 di 1.042 foto
1 di 3
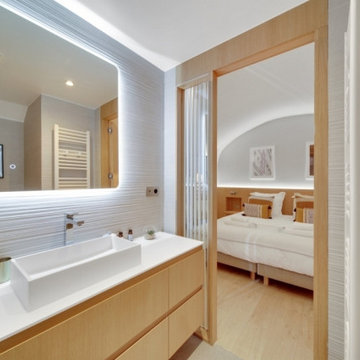
Ispirazione per una stanza da bagno padronale tradizionale di medie dimensioni con ante lisce, ante marroni, doccia a filo pavimento, WC sospeso, piastrelle beige, piastrelle in ceramica, pareti beige, pavimento con piastrelle in ceramica, lavabo da incasso, top in pietra calcarea, pavimento beige, porta doccia a battente, top bianco, un lavabo e mobile bagno freestanding
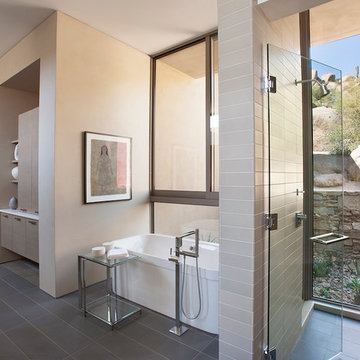
The primary goal for this project was to craft a modernist derivation of pueblo architecture. Set into a heavily laden boulder hillside, the design also reflects the nature of the stacked boulder formations. The site, located near local landmark Pinnacle Peak, offered breathtaking views which were largely upward, making proximity an issue. Maintaining southwest fenestration protection and maximizing views created the primary design constraint. The views are maximized with careful orientation, exacting overhangs, and wing wall locations. The overhangs intertwine and undulate with alternating materials stacking to reinforce the boulder strewn backdrop. The elegant material palette and siting allow for great harmony with the native desert.
The Elegant Modern at Estancia was the collaboration of many of the Valley's finest luxury home specialists. Interiors guru David Michael Miller contributed elegance and refinement in every detail. Landscape architect Russ Greey of Greey | Pickett contributed a landscape design that not only complimented the architecture, but nestled into the surrounding desert as if always a part of it. And contractor Manship Builders -- Jim Manship and project manager Mark Laidlaw -- brought precision and skill to the construction of what architect C.P. Drewett described as "a watch."
Project Details | Elegant Modern at Estancia
Architecture: CP Drewett, AIA, NCARB
Builder: Manship Builders, Carefree, AZ
Interiors: David Michael Miller, Scottsdale, AZ
Landscape: Greey | Pickett, Scottsdale, AZ
Photography: Dino Tonn, Scottsdale, AZ
Publications:
"On the Edge: The Rugged Desert Landscape Forms the Ideal Backdrop for an Estancia Home Distinguished by its Modernist Lines" Luxe Interiors + Design, Nov/Dec 2015.
Awards:
2015 PCBC Grand Award: Best Custom Home over 8,000 sq. ft.
2015 PCBC Award of Merit: Best Custom Home over 8,000 sq. ft.
The Nationals 2016 Silver Award: Best Architectural Design of a One of a Kind Home - Custom or Spec
2015 Excellence in Masonry Architectural Award - Merit Award
Photography: Dino Tonn
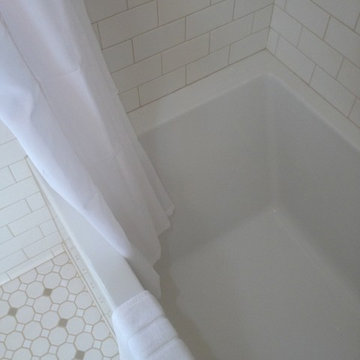
Paint Color, Tile Selections & Photo:
Renee Adsitt / ColorWhiz Architectural Color Consulting
Tile Contractor: Johan Miner
Esempio di una stanza da bagno tradizionale di medie dimensioni con ante in stile shaker, ante in legno scuro, top in pietra calcarea, piastrelle bianche, vasca ad alcova, vasca/doccia, piastrelle in ceramica e pavimento in gres porcellanato
Esempio di una stanza da bagno tradizionale di medie dimensioni con ante in stile shaker, ante in legno scuro, top in pietra calcarea, piastrelle bianche, vasca ad alcova, vasca/doccia, piastrelle in ceramica e pavimento in gres porcellanato
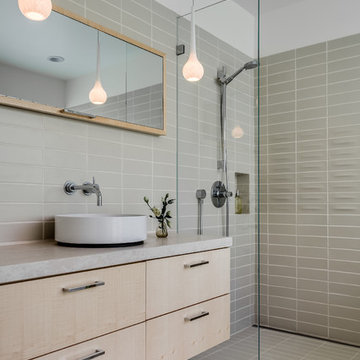
Designer: Floriana Petersen - Floriana Interiors,
Contractor: Steve Werney -Teutonic Construction,
Photo: Christopher Stark
Idee per una stanza da bagno con doccia minimalista di medie dimensioni con lavabo a bacinella, ante lisce, ante in legno chiaro, top in pietra calcarea, doccia a filo pavimento, WC monopezzo, piastrelle in ceramica, pareti bianche, pavimento con piastrelle in ceramica, vasca giapponese e piastrelle beige
Idee per una stanza da bagno con doccia minimalista di medie dimensioni con lavabo a bacinella, ante lisce, ante in legno chiaro, top in pietra calcarea, doccia a filo pavimento, WC monopezzo, piastrelle in ceramica, pareti bianche, pavimento con piastrelle in ceramica, vasca giapponese e piastrelle beige
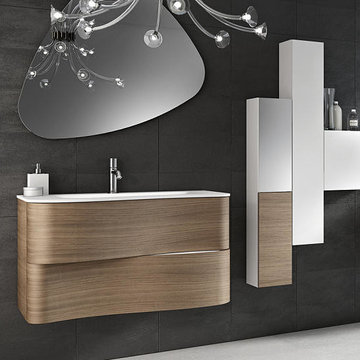
Add character to your bathroom vanity by adding asymmetrical designs. Asymmetrical shapes are becoming quite popular when it comes to the arrangement of cabinets, drawers and shelves. The best way to break monotony is to play with easy-to-replace accessories!
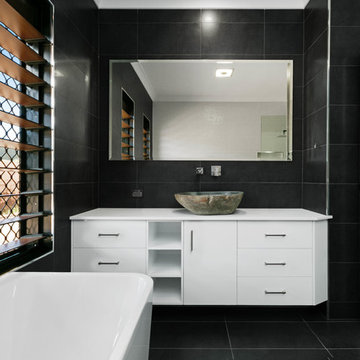
Immagine di una stanza da bagno per bambini di medie dimensioni con ante bianche, vasca freestanding, doccia doppia, pistrelle in bianco e nero, piastrelle in ceramica e top in pietra calcarea

Old World European, Country Cottage. Three separate cottages make up this secluded village over looking a private lake in an old German, English, and French stone villa style. Hand scraped arched trusses, wide width random walnut plank flooring, distressed dark stained raised panel cabinetry, and hand carved moldings make these traditional farmhouse cottage buildings look like they have been here for 100s of years. Newly built of old materials, and old traditional building methods, including arched planked doors, leathered stone counter tops, stone entry, wrought iron straps, and metal beam straps. The Lake House is the first, a Tudor style cottage with a slate roof, 2 bedrooms, view filled living room open to the dining area, all overlooking the lake. The Carriage Home fills in when the kids come home to visit, and holds the garage for the whole idyllic village. This cottage features 2 bedrooms with on suite baths, a large open kitchen, and an warm, comfortable and inviting great room. All overlooking the lake. The third structure is the Wheel House, running a real wonderful old water wheel, and features a private suite upstairs, and a work space downstairs. All homes are slightly different in materials and color, including a few with old terra cotta roofing. Project Location: Ojai, California. Project designed by Maraya Interior Design. From their beautiful resort town of Ojai, they serve clients in Montecito, Hope Ranch, Malibu and Calabasas, across the tri-county area of Santa Barbara, Ventura and Los Angeles, south to Hidden Hills.
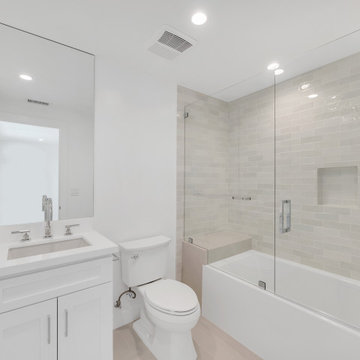
@BuildCisco 1-877-BUILD-57
Foto di una stanza da bagno per bambini country di medie dimensioni con ante in stile shaker, ante bianche, vasca da incasso, vasca/doccia, WC a due pezzi, piastrelle bianche, piastrelle in ceramica, pareti bianche, pavimento in gres porcellanato, lavabo sottopiano, top in pietra calcarea, pavimento beige, porta doccia a battente, top bianco, panca da doccia, un lavabo e mobile bagno incassato
Foto di una stanza da bagno per bambini country di medie dimensioni con ante in stile shaker, ante bianche, vasca da incasso, vasca/doccia, WC a due pezzi, piastrelle bianche, piastrelle in ceramica, pareti bianche, pavimento in gres porcellanato, lavabo sottopiano, top in pietra calcarea, pavimento beige, porta doccia a battente, top bianco, panca da doccia, un lavabo e mobile bagno incassato
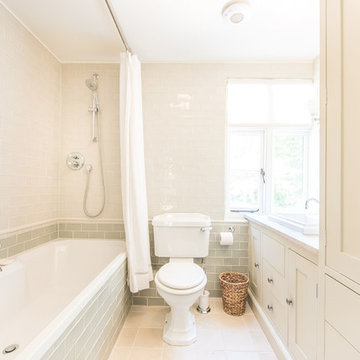
Stanford Wood Cottage extension and conversion project by Absolute Architecture. Photos by Jaw Designs, Kitchens and joinery by Ben Heath.
Idee per una piccola stanza da bagno classica con ante in stile shaker, ante grigie, vasca da incasso, doccia a filo pavimento, piastrelle grigie, piastrelle in ceramica, pareti grigie, pavimento in pietra calcarea, lavabo da incasso, top in pietra calcarea e WC a due pezzi
Idee per una piccola stanza da bagno classica con ante in stile shaker, ante grigie, vasca da incasso, doccia a filo pavimento, piastrelle grigie, piastrelle in ceramica, pareti grigie, pavimento in pietra calcarea, lavabo da incasso, top in pietra calcarea e WC a due pezzi
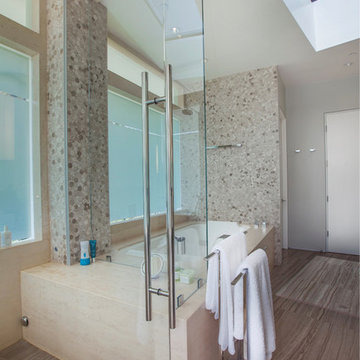
Unique bathroom interiors that feature boldly patterned wallpaper, mosaic tiling, and natural materials.
Each bathroom in this home takes on a different style, from bold and fabulous to neutral and elegant.
Home located in Beverly Hills, California. Designed by Florida-based interior design firm Crespo Design Group, who also serves Malibu, Tampa, New York City, the Caribbean, and other areas throughout the United States.
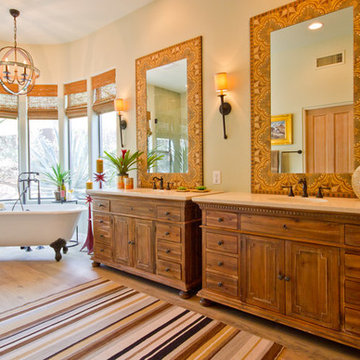
Jack London Photography
Idee per una grande stanza da bagno padronale stile americano con lavabo sottopiano, ante con riquadro incassato, ante con finitura invecchiata, top in pietra calcarea, vasca freestanding, doccia alcova, piastrelle in ceramica, pareti verdi e pavimento in gres porcellanato
Idee per una grande stanza da bagno padronale stile americano con lavabo sottopiano, ante con riquadro incassato, ante con finitura invecchiata, top in pietra calcarea, vasca freestanding, doccia alcova, piastrelle in ceramica, pareti verdi e pavimento in gres porcellanato
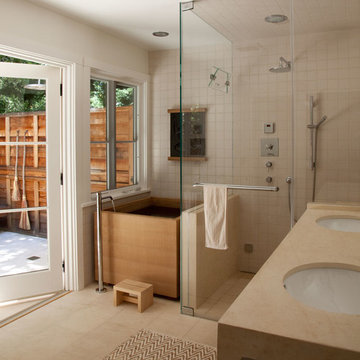
Our most sustainable project features local materials, energy savings improvements, low VOC finishes and antique furniture. The sharp contrast
of the floors and off-white walls is the ideal canvas for a large and flavorful art collection.
Photo credit: Leslie Williamson. Construction: Northwall Builders. Architect: Backen, Gillam and Kroeger
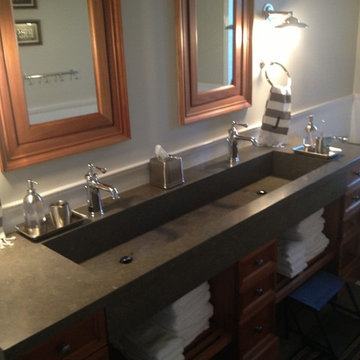
Classic subway tile wainscoting paired with Blue Lagos Limestone is the perfect combinations for this fun kids' bathroom. The Blue Lagos integrated trough sink is set atop a furniture-like cabinet. The tub deck is also made of Blue Lagos Limestone.
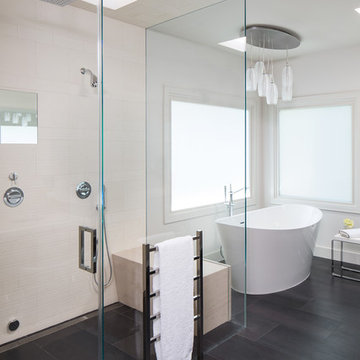
Photo: Meghan Bob Photography
Foto di una stanza da bagno padronale moderna di medie dimensioni con ante lisce, ante in legno scuro, vasca freestanding, doccia a filo pavimento, piastrelle beige, piastrelle in ceramica, pareti bianche, pavimento con piastrelle in ceramica, lavabo da incasso, top in pietra calcarea, pavimento grigio, porta doccia a battente e top beige
Foto di una stanza da bagno padronale moderna di medie dimensioni con ante lisce, ante in legno scuro, vasca freestanding, doccia a filo pavimento, piastrelle beige, piastrelle in ceramica, pareti bianche, pavimento con piastrelle in ceramica, lavabo da incasso, top in pietra calcarea, pavimento grigio, porta doccia a battente e top beige
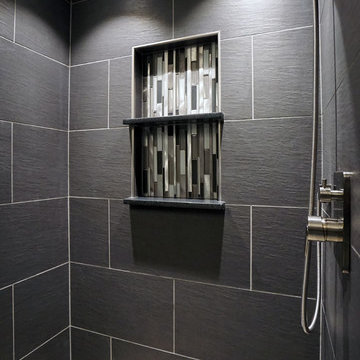
Idee per una piccola stanza da bagno chic con ante di vetro, ante nere, WC monopezzo, piastrelle nere, piastrelle in ceramica, pareti bianche, pavimento con piastrelle in ceramica, lavabo a bacinella, top in pietra calcarea e pavimento beige
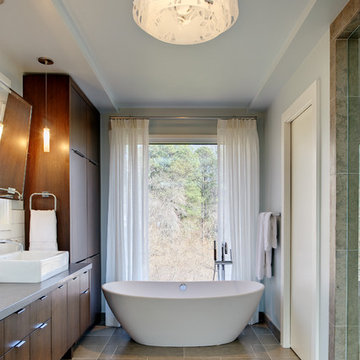
Ansel Olson
Idee per una stanza da bagno padronale design con lavabo a bacinella, ante lisce, ante in legno bruno, top in pietra calcarea, vasca freestanding, WC sospeso, piastrelle in ceramica, pareti bianche e pavimento in ardesia
Idee per una stanza da bagno padronale design con lavabo a bacinella, ante lisce, ante in legno bruno, top in pietra calcarea, vasca freestanding, WC sospeso, piastrelle in ceramica, pareti bianche e pavimento in ardesia

Old World European, Country Cottage. Three separate cottages make up this secluded village over looking a private lake in an old German, English, and French stone villa style. Hand scraped arched trusses, wide width random walnut plank flooring, distressed dark stained raised panel cabinetry, and hand carved moldings make these traditional farmhouse cottage buildings look like they have been here for 100s of years. Newly built of old materials, and old traditional building methods, including arched planked doors, leathered stone counter tops, stone entry, wrought iron straps, and metal beam straps. The Lake House is the first, a Tudor style cottage with a slate roof, 2 bedrooms, view filled living room open to the dining area, all overlooking the lake. The Carriage Home fills in when the kids come home to visit, and holds the garage for the whole idyllic village. This cottage features 2 bedrooms with on suite baths, a large open kitchen, and an warm, comfortable and inviting great room. All overlooking the lake. The third structure is the Wheel House, running a real wonderful old water wheel, and features a private suite upstairs, and a work space downstairs. All homes are slightly different in materials and color, including a few with old terra cotta roofing. Project Location: Ojai, California. Project designed by Maraya Interior Design. From their beautiful resort town of Ojai, they serve clients in Montecito, Hope Ranch, Malibu and Calabasas, across the tri-county area of Santa Barbara, Ventura and Los Angeles, south to Hidden Hills. Patrick Price Photo
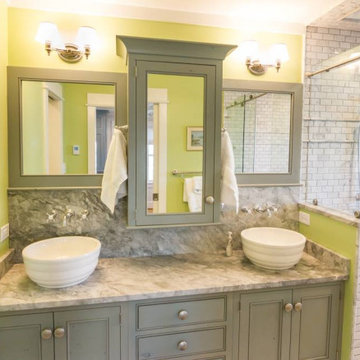
Idee per una stanza da bagno padronale costiera di medie dimensioni con ante in stile shaker, ante grigie, vasca con piedi a zampa di leone, zona vasca/doccia separata, WC a due pezzi, piastrelle bianche, piastrelle in ceramica, pareti verdi, pavimento con piastrelle in ceramica, lavabo a bacinella, top in pietra calcarea, pavimento beige, porta doccia scorrevole, top grigio, due lavabi e mobile bagno incassato
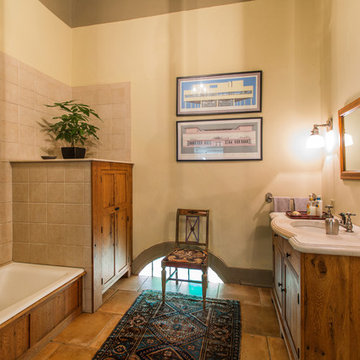
Immagine di una stanza da bagno padronale tradizionale di medie dimensioni con ante con riquadro incassato, ante in legno scuro, vasca ad alcova, vasca/doccia, WC a due pezzi, piastrelle beige, piastrelle in ceramica, pareti beige, pavimento in travertino, lavabo sottopiano, top in pietra calcarea, pavimento marrone e doccia aperta

Tom Zikas Photography
Ispirazione per una grande stanza da bagno padronale stile rurale con lavabo a bacinella, ante in stile shaker, ante in legno scuro, top in pietra calcarea, doccia alcova, piastrelle in ceramica, pareti bianche, pavimento in ardesia e piastrelle marroni
Ispirazione per una grande stanza da bagno padronale stile rurale con lavabo a bacinella, ante in stile shaker, ante in legno scuro, top in pietra calcarea, doccia alcova, piastrelle in ceramica, pareti bianche, pavimento in ardesia e piastrelle marroni
Bagni con piastrelle in ceramica e top in pietra calcarea - Foto e idee per arredare
6

