Bagni con piastrelle in ceramica e top in pietra calcarea - Foto e idee per arredare
Filtra anche per:
Budget
Ordina per:Popolari oggi
81 - 100 di 1.042 foto
1 di 3
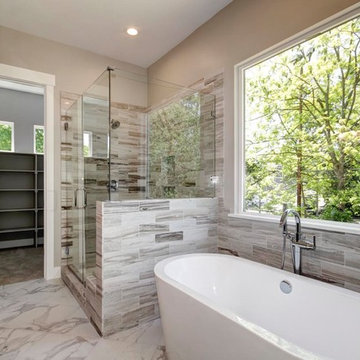
Foto di una piccola stanza da bagno per bambini contemporanea con ante a filo, ante beige, vasca freestanding, doccia ad angolo, WC monopezzo, piastrelle beige, piastrelle in ceramica, pareti beige, pavimento in marmo, lavabo integrato, top in pietra calcarea, pavimento grigio, porta doccia a battente e top beige
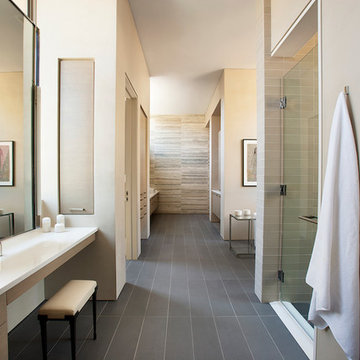
The primary goal for this project was to craft a modernist derivation of pueblo architecture. Set into a heavily laden boulder hillside, the design also reflects the nature of the stacked boulder formations. The site, located near local landmark Pinnacle Peak, offered breathtaking views which were largely upward, making proximity an issue. Maintaining southwest fenestration protection and maximizing views created the primary design constraint. The views are maximized with careful orientation, exacting overhangs, and wing wall locations. The overhangs intertwine and undulate with alternating materials stacking to reinforce the boulder strewn backdrop. The elegant material palette and siting allow for great harmony with the native desert.
The Elegant Modern at Estancia was the collaboration of many of the Valley's finest luxury home specialists. Interiors guru David Michael Miller contributed elegance and refinement in every detail. Landscape architect Russ Greey of Greey | Pickett contributed a landscape design that not only complimented the architecture, but nestled into the surrounding desert as if always a part of it. And contractor Manship Builders -- Jim Manship and project manager Mark Laidlaw -- brought precision and skill to the construction of what architect C.P. Drewett described as "a watch."
Project Details | Elegant Modern at Estancia
Architecture: CP Drewett, AIA, NCARB
Builder: Manship Builders, Carefree, AZ
Interiors: David Michael Miller, Scottsdale, AZ
Landscape: Greey | Pickett, Scottsdale, AZ
Photography: Dino Tonn, Scottsdale, AZ
Publications:
"On the Edge: The Rugged Desert Landscape Forms the Ideal Backdrop for an Estancia Home Distinguished by its Modernist Lines" Luxe Interiors + Design, Nov/Dec 2015.
Awards:
2015 PCBC Grand Award: Best Custom Home over 8,000 sq. ft.
2015 PCBC Award of Merit: Best Custom Home over 8,000 sq. ft.
The Nationals 2016 Silver Award: Best Architectural Design of a One of a Kind Home - Custom or Spec
2015 Excellence in Masonry Architectural Award - Merit Award
Photography: Dino Tonn
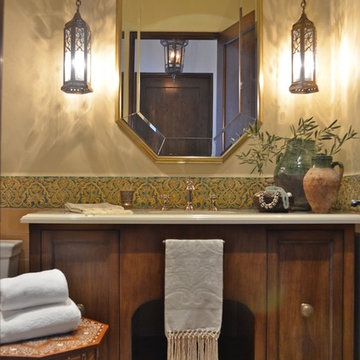
Photographed by Melanie Giolitti
Ispirazione per una stanza da bagno mediterranea di medie dimensioni con ante con riquadro incassato, ante marroni, piastrelle verdi, piastrelle in ceramica, pareti beige, pavimento in cemento, lavabo sottopiano, top in pietra calcarea, pavimento multicolore e top beige
Ispirazione per una stanza da bagno mediterranea di medie dimensioni con ante con riquadro incassato, ante marroni, piastrelle verdi, piastrelle in ceramica, pareti beige, pavimento in cemento, lavabo sottopiano, top in pietra calcarea, pavimento multicolore e top beige
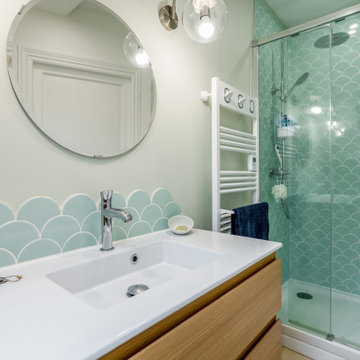
Esempio di una stanza da bagno padronale nordica di medie dimensioni con ante lisce, ante in legno chiaro, doccia alcova, piastrelle verdi, piastrelle in ceramica, pareti verdi, pavimento in legno massello medio, lavabo a consolle, top in pietra calcarea, pavimento marrone, porta doccia scorrevole, top bianco, un lavabo e mobile bagno freestanding
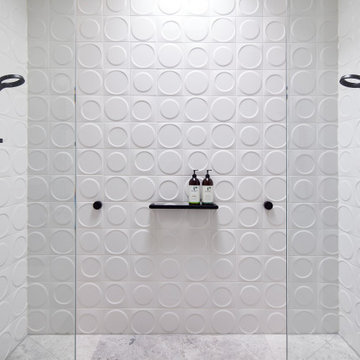
Dual shower
Foto di una stanza da bagno per bambini contemporanea di medie dimensioni con ante lisce, ante grigie, doccia doppia, WC sospeso, piastrelle bianche, piastrelle in ceramica, pareti bianche, pavimento in pietra calcarea, lavabo sottopiano, top in pietra calcarea, pavimento grigio, doccia aperta e top grigio
Foto di una stanza da bagno per bambini contemporanea di medie dimensioni con ante lisce, ante grigie, doccia doppia, WC sospeso, piastrelle bianche, piastrelle in ceramica, pareti bianche, pavimento in pietra calcarea, lavabo sottopiano, top in pietra calcarea, pavimento grigio, doccia aperta e top grigio

This cozy lake cottage skillfully incorporates a number of features that would normally be restricted to a larger home design. A glance of the exterior reveals a simple story and a half gable running the length of the home, enveloping the majority of the interior spaces. To the rear, a pair of gables with copper roofing flanks a covered dining area and screened porch. Inside, a linear foyer reveals a generous staircase with cascading landing.
Further back, a centrally placed kitchen is connected to all of the other main level entertaining spaces through expansive cased openings. A private study serves as the perfect buffer between the homes master suite and living room. Despite its small footprint, the master suite manages to incorporate several closets, built-ins, and adjacent master bath complete with a soaker tub flanked by separate enclosures for a shower and water closet.
Upstairs, a generous double vanity bathroom is shared by a bunkroom, exercise space, and private bedroom. The bunkroom is configured to provide sleeping accommodations for up to 4 people. The rear-facing exercise has great views of the lake through a set of windows that overlook the copper roof of the screened porch below.
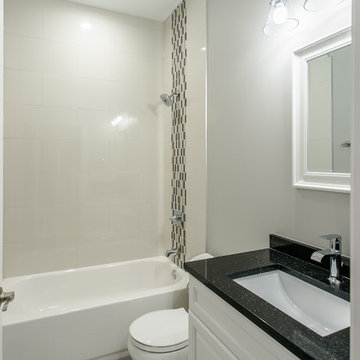
A complete gut rehab job we finished for a rental unit in Chicago. We wanted to provide the best layout and design for future tenants, so we created a 3 bedroom home with an open kitchen and living room area. One bedroom includes a large ensuite bath, and all rooms boast large and convenient closet space.
With a clean and simple design, this unit will complement any interior style that the tenants may have. Easy maintenance and easy-to-clean hardwood floors are an additional plus!
For more about Chi Renovation & Design, click here: https://www.chirenovation.com/
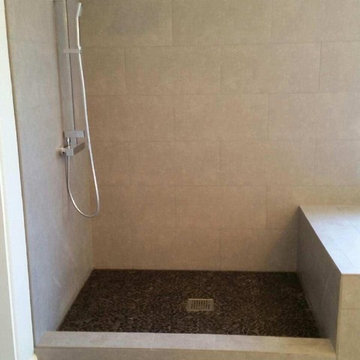
Standing shower with no doors
Idee per una grande stanza da bagno padronale moderna con WC monopezzo, parquet chiaro, ante lisce, ante bianche, vasca freestanding, doccia a filo pavimento, piastrelle nere, piastrelle in ceramica, pareti bianche, lavabo integrato e top in pietra calcarea
Idee per una grande stanza da bagno padronale moderna con WC monopezzo, parquet chiaro, ante lisce, ante bianche, vasca freestanding, doccia a filo pavimento, piastrelle nere, piastrelle in ceramica, pareti bianche, lavabo integrato e top in pietra calcarea
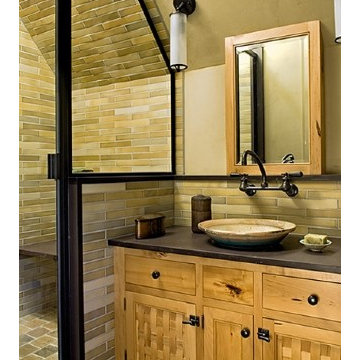
Photography by Rob Karosis
Esempio di un'ampia stanza da bagno padronale rustica con lavabo a bacinella, consolle stile comò, ante in legno chiaro, top in pietra calcarea, doccia alcova, piastrelle marroni, piastrelle in ceramica, pareti marroni, pavimento con piastrelle in ceramica, pavimento marrone e porta doccia a battente
Esempio di un'ampia stanza da bagno padronale rustica con lavabo a bacinella, consolle stile comò, ante in legno chiaro, top in pietra calcarea, doccia alcova, piastrelle marroni, piastrelle in ceramica, pareti marroni, pavimento con piastrelle in ceramica, pavimento marrone e porta doccia a battente
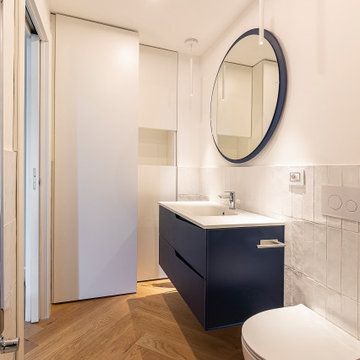
Idee per un piccolo bagno di servizio minimalista con ante lisce, ante blu, WC a due pezzi, piastrelle bianche, piastrelle in ceramica, pareti gialle, parquet chiaro, lavabo integrato, top in pietra calcarea, pavimento beige, top bianco e mobile bagno freestanding

Ispirazione per una stanza da bagno padronale moderna di medie dimensioni con ante con bugna sagomata, ante bianche, doccia aperta, WC a due pezzi, piastrelle grigie, piastrelle in ceramica, pareti grigie, pavimento con piastrelle in ceramica, lavabo sottopiano, top in pietra calcarea, pavimento grigio, doccia aperta, top nero, panca da doccia, due lavabi e mobile bagno incassato
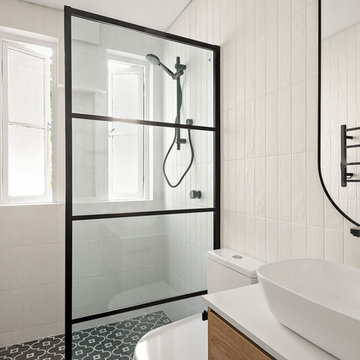
Original Deco apartment transformed into contemporary garden apartment. New French doors opening onto leafy garden. Contemporary kitchen and joinery, new porcelain pendants, satin white handmade subway tiles and beautiful teal encaustic floor tiles with black accents create the detail to this budget renovation.
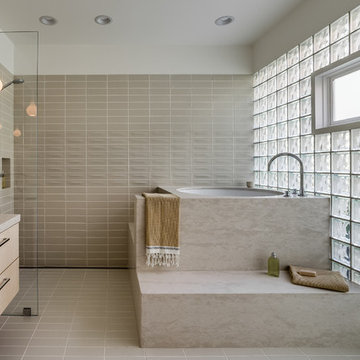
Designer: Floriana Petersen - Floriana Interiors,
Contractor: Steve Werney -Teutonic Construction,
Photo: Christopher Stark
Esempio di una stanza da bagno moderna di medie dimensioni con ante lisce, ante in legno chiaro, vasca giapponese, doccia a filo pavimento, WC monopezzo, piastrelle beige, piastrelle in ceramica, pareti bianche, pavimento con piastrelle in ceramica, lavabo a bacinella, top in pietra calcarea e pavimento beige
Esempio di una stanza da bagno moderna di medie dimensioni con ante lisce, ante in legno chiaro, vasca giapponese, doccia a filo pavimento, WC monopezzo, piastrelle beige, piastrelle in ceramica, pareti bianche, pavimento con piastrelle in ceramica, lavabo a bacinella, top in pietra calcarea e pavimento beige

In the powder room, DGI went moody and dramatic with the design while still incorporating minimalist details and clean lines to maintain a really modern feel.
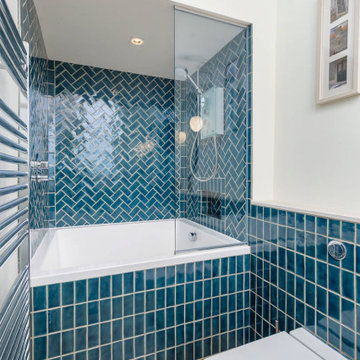
Ispirazione per una piccola stanza da bagno design con vasca giapponese, vasca/doccia, WC sospeso, piastrelle blu, piastrelle in ceramica, pareti blu, pavimento in gres porcellanato, top in pietra calcarea, pavimento beige e top bianco

This cozy lake cottage skillfully incorporates a number of features that would normally be restricted to a larger home design. A glance of the exterior reveals a simple story and a half gable running the length of the home, enveloping the majority of the interior spaces. To the rear, a pair of gables with copper roofing flanks a covered dining area that connects to a screened porch. Inside, a linear foyer reveals a generous staircase with cascading landing. Further back, a centrally placed kitchen is connected to all of the other main level entertaining spaces through expansive cased openings. A private study serves as the perfect buffer between the homes master suite and living room. Despite its small footprint, the master suite manages to incorporate several closets, built-ins, and adjacent master bath complete with a soaker tub flanked by separate enclosures for shower and water closet. Upstairs, a generous double vanity bathroom is shared by a bunkroom, exercise space, and private bedroom. The bunkroom is configured to provide sleeping accommodations for up to 4 people. The rear facing exercise has great views of the rear yard through a set of windows that overlook the copper roof of the screened porch below.
Builder: DeVries & Onderlinde Builders
Interior Designer: Vision Interiors by Visbeen
Photographer: Ashley Avila Photography
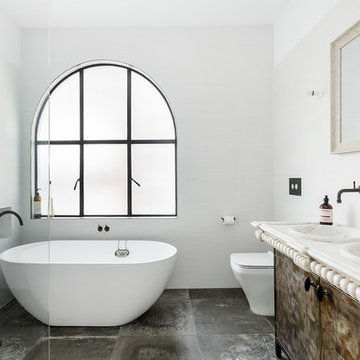
Webntime Photography
Let Me List Your Air BNB
Esempio di una stanza da bagno padronale nordica di medie dimensioni con consolle stile comò, ante con finitura invecchiata, vasca freestanding, zona vasca/doccia separata, WC monopezzo, piastrelle bianche, piastrelle in ceramica, pareti bianche, pavimento in gres porcellanato, lavabo integrato e top in pietra calcarea
Esempio di una stanza da bagno padronale nordica di medie dimensioni con consolle stile comò, ante con finitura invecchiata, vasca freestanding, zona vasca/doccia separata, WC monopezzo, piastrelle bianche, piastrelle in ceramica, pareti bianche, pavimento in gres porcellanato, lavabo integrato e top in pietra calcarea
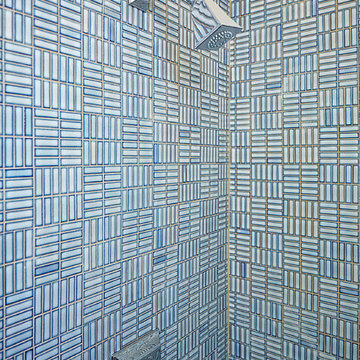
Aaron Dougherty Photo
Immagine di una stanza da bagno per bambini classica di medie dimensioni con ante in stile shaker, ante bianche, doccia alcova, WC monopezzo, piastrelle blu, piastrelle in ceramica, pareti bianche, pavimento in gres porcellanato, lavabo sottopiano e top in pietra calcarea
Immagine di una stanza da bagno per bambini classica di medie dimensioni con ante in stile shaker, ante bianche, doccia alcova, WC monopezzo, piastrelle blu, piastrelle in ceramica, pareti bianche, pavimento in gres porcellanato, lavabo sottopiano e top in pietra calcarea
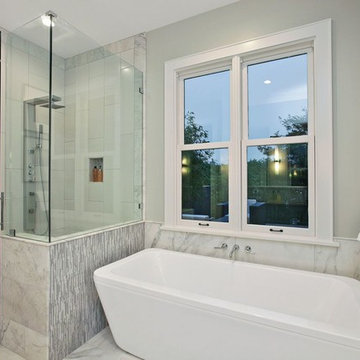
Foto di una grande stanza da bagno padronale tradizionale con vasca freestanding, doccia ad angolo, pavimento in marmo, porta doccia a battente, ante in stile shaker, ante grigie, piastrelle bianche, piastrelle in ceramica, pareti grigie, lavabo sottopiano, top in pietra calcarea, pavimento bianco e top beige
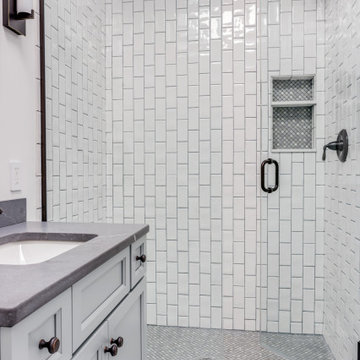
Foto di una stanza da bagno scandinava con ante grigie, doccia alcova, piastrelle bianche, piastrelle in ceramica, pareti bianche, pavimento con piastrelle in ceramica, top in pietra calcarea, pavimento bianco, porta doccia a battente, top grigio e un lavabo
Bagni con piastrelle in ceramica e top in pietra calcarea - Foto e idee per arredare
5

