Bagni con piastrelle in ceramica e soffitto ribassato - Foto e idee per arredare
Filtra anche per:
Budget
Ordina per:Popolari oggi
61 - 80 di 1.029 foto
1 di 3

This 1910 West Highlands home was so compartmentalized that you couldn't help to notice you were constantly entering a new room every 8-10 feet. There was also a 500 SF addition put on the back of the home to accommodate a living room, 3/4 bath, laundry room and back foyer - 350 SF of that was for the living room. Needless to say, the house needed to be gutted and replanned.
Kitchen+Dining+Laundry-Like most of these early 1900's homes, the kitchen was not the heartbeat of the home like they are today. This kitchen was tucked away in the back and smaller than any other social rooms in the house. We knocked out the walls of the dining room to expand and created an open floor plan suitable for any type of gathering. As a nod to the history of the home, we used butcherblock for all the countertops and shelving which was accented by tones of brass, dusty blues and light-warm greys. This room had no storage before so creating ample storage and a variety of storage types was a critical ask for the client. One of my favorite details is the blue crown that draws from one end of the space to the other, accenting a ceiling that was otherwise forgotten.
Primary Bath-This did not exist prior to the remodel and the client wanted a more neutral space with strong visual details. We split the walls in half with a datum line that transitions from penny gap molding to the tile in the shower. To provide some more visual drama, we did a chevron tile arrangement on the floor, gridded the shower enclosure for some deep contrast an array of brass and quartz to elevate the finishes.
Powder Bath-This is always a fun place to let your vision get out of the box a bit. All the elements were familiar to the space but modernized and more playful. The floor has a wood look tile in a herringbone arrangement, a navy vanity, gold fixtures that are all servants to the star of the room - the blue and white deco wall tile behind the vanity.
Full Bath-This was a quirky little bathroom that you'd always keep the door closed when guests are over. Now we have brought the blue tones into the space and accented it with bronze fixtures and a playful southwestern floor tile.
Living Room & Office-This room was too big for its own good and now serves multiple purposes. We condensed the space to provide a living area for the whole family plus other guests and left enough room to explain the space with floor cushions. The office was a bonus to the project as it provided privacy to a room that otherwise had none before.
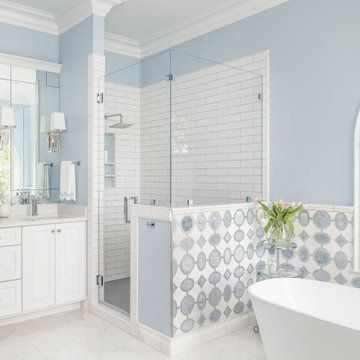
Ispirazione per una stanza da bagno padronale costiera di medie dimensioni con ante con bugna sagomata, ante bianche, vasca freestanding, doccia alcova, WC a due pezzi, piastrelle bianche, piastrelle in ceramica, pareti blu, pavimento con piastrelle in ceramica, lavabo sottopiano, top in quarzo composito, pavimento bianco, porta doccia a battente, top bianco, nicchia, due lavabi, mobile bagno incassato, soffitto ribassato e boiserie
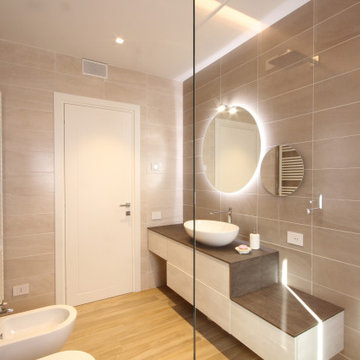
Idee per una grande stanza da bagno padronale minimalista con ante lisce, doccia a filo pavimento, WC a due pezzi, piastrelle marroni, piastrelle in ceramica, pareti marroni, pavimento in legno verniciato, lavabo a consolle, top in marmo, pavimento giallo, doccia aperta, top marrone, un lavabo, mobile bagno sospeso e soffitto ribassato
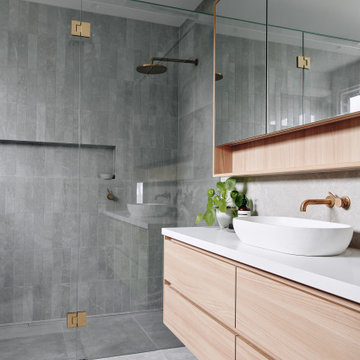
Ispirazione per una grande stanza da bagno padronale stile marinaro con ante con riquadro incassato, ante in legno chiaro, doccia doppia, piastrelle grigie, piastrelle in ceramica, pareti grigie, pavimento con piastrelle in ceramica, lavabo a bacinella, top in quarzo composito, pavimento grigio, porta doccia a battente, top bianco, nicchia, un lavabo, mobile bagno sospeso e soffitto ribassato
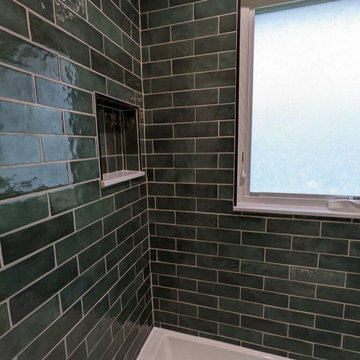
The beautiful emerald tile really makes this remodel pop! For this project, we started with a new deep soaking tub, shower niche, and Latricrete Hydro-Ban waterproofing. The finishes included emerald green subway tile, Kohler Brass fixtures, and a Kohler sliding shower door. We finished up with a few final touches to the mirror, lighting, and towel rods.

Ispirazione per un piccolo bagno di servizio design con ante lisce, ante in legno scuro, WC sospeso, piastrelle grigie, piastrelle in ceramica, pareti grigie, pavimento in gres porcellanato, lavabo sottopiano, top piastrellato, pavimento grigio, top grigio, mobile bagno sospeso, soffitto ribassato e boiserie
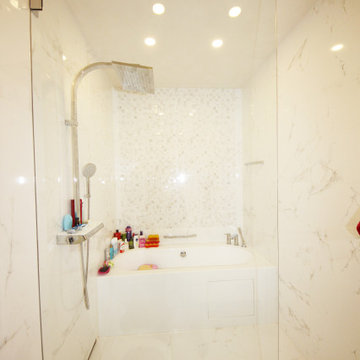
Квартира для молодой семьи.
120 м2
Foto di una stanza da bagno chic di medie dimensioni con ante con bugna sagomata, ante bianche, WC sospeso, piastrelle bianche, piastrelle in ceramica, pareti bianche, pavimento con piastrelle in ceramica, lavabo da incasso, top in superficie solida, pavimento bianco, top bianco, mobile bagno incassato e soffitto ribassato
Foto di una stanza da bagno chic di medie dimensioni con ante con bugna sagomata, ante bianche, WC sospeso, piastrelle bianche, piastrelle in ceramica, pareti bianche, pavimento con piastrelle in ceramica, lavabo da incasso, top in superficie solida, pavimento bianco, top bianco, mobile bagno incassato e soffitto ribassato

ванна
Immagine di una piccola stanza da bagno con doccia classica con ante lisce, ante beige, zona vasca/doccia separata, WC sospeso, piastrelle multicolore, piastrelle in ceramica, pareti verdi, pavimento con piastrelle a mosaico, lavabo sospeso, top in quarzite, pavimento marrone, porta doccia a battente, top bianco, toilette, un lavabo, mobile bagno sospeso e soffitto ribassato
Immagine di una piccola stanza da bagno con doccia classica con ante lisce, ante beige, zona vasca/doccia separata, WC sospeso, piastrelle multicolore, piastrelle in ceramica, pareti verdi, pavimento con piastrelle a mosaico, lavabo sospeso, top in quarzite, pavimento marrone, porta doccia a battente, top bianco, toilette, un lavabo, mobile bagno sospeso e soffitto ribassato
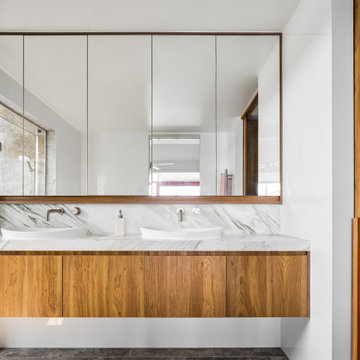
Immagine di una stanza da bagno padronale moderna di medie dimensioni con ante con riquadro incassato, ante in legno chiaro, doccia alcova, WC sospeso, piastrelle bianche, piastrelle in ceramica, pareti bianche, pavimento in travertino, lavabo da incasso, top in quarzo composito, pavimento beige, doccia aperta, top bianco, nicchia, un lavabo, mobile bagno sospeso e soffitto ribassato
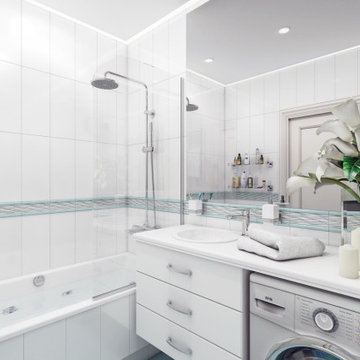
Интерьер ванной также выдержан в бело-голубой гамме: голубая шестиугольная плитка на полу перекликается с полосками настенного плиточного бордюра. Часть стены над бордюром — зеркальная, из-за чего помещение кажется значительно более просторным. Шкафчик под раковин и дверь — классические, геометричные, без излишеств. Аккуратно и стильно.
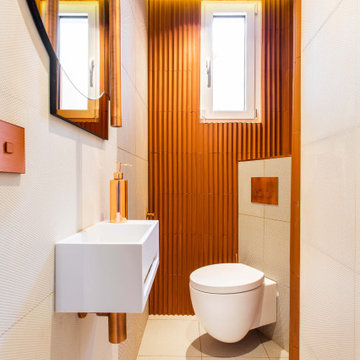
Foto di un bagno di servizio design di medie dimensioni con WC sospeso, piastrelle multicolore, piastrelle in ceramica, pavimento in gres porcellanato, lavabo sospeso, pavimento multicolore, top multicolore e soffitto ribassato
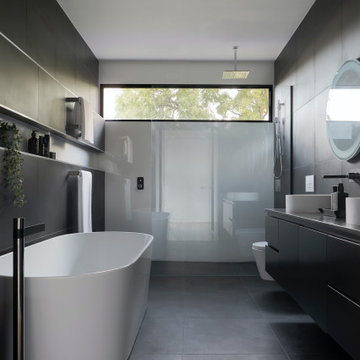
Unique and stylish bathroom transformed for a valued client in Bondi, NSW.
Ispirazione per una stanza da bagno padronale moderna di medie dimensioni con ante con riquadro incassato, ante grigie, vasca freestanding, doccia aperta, WC sospeso, piastrelle grigie, piastrelle in ceramica, pareti grigie, pavimento con piastrelle in ceramica, lavabo rettangolare, top in quarzo composito, pavimento grigio, doccia aperta, top grigio, nicchia, due lavabi, mobile bagno sospeso, soffitto ribassato e pannellatura
Ispirazione per una stanza da bagno padronale moderna di medie dimensioni con ante con riquadro incassato, ante grigie, vasca freestanding, doccia aperta, WC sospeso, piastrelle grigie, piastrelle in ceramica, pareti grigie, pavimento con piastrelle in ceramica, lavabo rettangolare, top in quarzo composito, pavimento grigio, doccia aperta, top grigio, nicchia, due lavabi, mobile bagno sospeso, soffitto ribassato e pannellatura
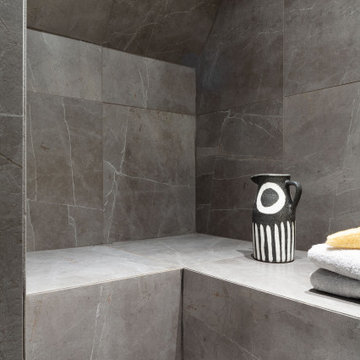
The remodelling of the roof space to create additional bedrooms offers the opportunity to utilise some of the acquired additional space as a sauna and steam room tucked away under the roof eaves and offers the homeowners a small private sanctuary for wellness and relaxation.

Esempio di una stanza da bagno padronale di medie dimensioni con nessun'anta, ante in legno scuro, vasca freestanding, doccia a filo pavimento, WC monopezzo, piastrelle beige, piastrelle in ceramica, pareti bianche, pavimento in gres porcellanato, lavabo sottopiano, top in quarzo composito, pavimento grigio, porta doccia a battente, top bianco, panca da doccia, due lavabi, mobile bagno incassato e soffitto ribassato
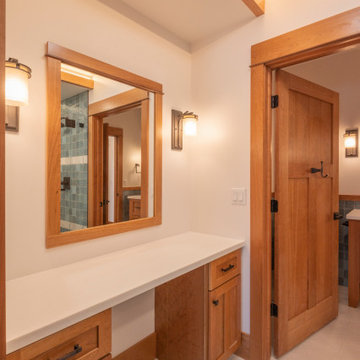
Idee per una stanza da bagno con doccia stile americano di medie dimensioni con ante in stile shaker, ante in legno scuro, doccia alcova, WC a due pezzi, piastrelle blu, piastrelle in ceramica, pareti bianche, pavimento in gres porcellanato, lavabo a bacinella, top in quarzo composito, pavimento grigio, porta doccia a battente, top bianco, panca da doccia, un lavabo, mobile bagno freestanding e soffitto ribassato
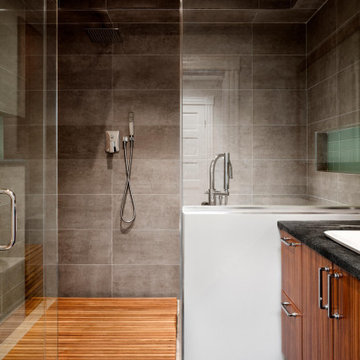
Foto di una grande stanza da bagno padronale minimal con ante lisce, ante marroni, vasca freestanding, zona vasca/doccia separata, piastrelle grigie, piastrelle in ceramica, pareti beige, pavimento con piastrelle in ceramica, lavabo da incasso, top in marmo, pavimento grigio, doccia aperta, top nero, panca da doccia, un lavabo, mobile bagno sospeso, soffitto ribassato e pareti in legno

2-story addition to this historic 1894 Princess Anne Victorian. Family room, new full bath, relocated half bath, expanded kitchen and dining room, with Laundry, Master closet and bathroom above. Wrap-around porch with gazebo.
Photos by 12/12 Architects and Robert McKendrick Photography.
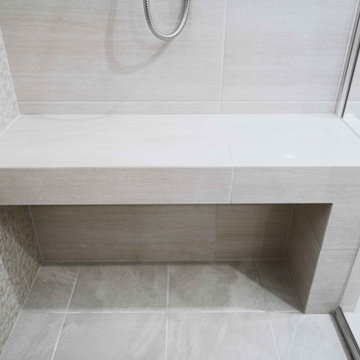
Shower bench, a feature in the large shower.
Foto di una grande stanza da bagno padronale moderna con ante lisce, ante in legno chiaro, doccia doppia, WC a due pezzi, piastrelle beige, piastrelle in ceramica, pareti beige, pavimento in cementine, lavabo integrato, top in vetro, pavimento grigio, porta doccia a battente, top bianco, panca da doccia, un lavabo, mobile bagno sospeso e soffitto ribassato
Foto di una grande stanza da bagno padronale moderna con ante lisce, ante in legno chiaro, doccia doppia, WC a due pezzi, piastrelle beige, piastrelle in ceramica, pareti beige, pavimento in cementine, lavabo integrato, top in vetro, pavimento grigio, porta doccia a battente, top bianco, panca da doccia, un lavabo, mobile bagno sospeso e soffitto ribassato
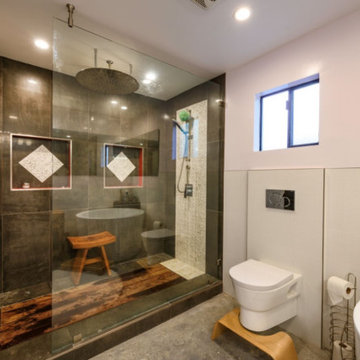
Atwater, CA / Complete ADU Build / Master Bathroom
Complete ADU Build; Framing of the structure, drywall, insulation and all electrical and plumbing requirements per the projects needs.
Installation of all tile work; shower, floor and walls. Installation of vanity, toilet, Japanese soaking tub, rain shower, mirrors and a fresh paint to finish.

This 1910 West Highlands home was so compartmentalized that you couldn't help to notice you were constantly entering a new room every 8-10 feet. There was also a 500 SF addition put on the back of the home to accommodate a living room, 3/4 bath, laundry room and back foyer - 350 SF of that was for the living room. Needless to say, the house needed to be gutted and replanned.
Kitchen+Dining+Laundry-Like most of these early 1900's homes, the kitchen was not the heartbeat of the home like they are today. This kitchen was tucked away in the back and smaller than any other social rooms in the house. We knocked out the walls of the dining room to expand and created an open floor plan suitable for any type of gathering. As a nod to the history of the home, we used butcherblock for all the countertops and shelving which was accented by tones of brass, dusty blues and light-warm greys. This room had no storage before so creating ample storage and a variety of storage types was a critical ask for the client. One of my favorite details is the blue crown that draws from one end of the space to the other, accenting a ceiling that was otherwise forgotten.
Primary Bath-This did not exist prior to the remodel and the client wanted a more neutral space with strong visual details. We split the walls in half with a datum line that transitions from penny gap molding to the tile in the shower. To provide some more visual drama, we did a chevron tile arrangement on the floor, gridded the shower enclosure for some deep contrast an array of brass and quartz to elevate the finishes.
Powder Bath-This is always a fun place to let your vision get out of the box a bit. All the elements were familiar to the space but modernized and more playful. The floor has a wood look tile in a herringbone arrangement, a navy vanity, gold fixtures that are all servants to the star of the room - the blue and white deco wall tile behind the vanity.
Full Bath-This was a quirky little bathroom that you'd always keep the door closed when guests are over. Now we have brought the blue tones into the space and accented it with bronze fixtures and a playful southwestern floor tile.
Living Room & Office-This room was too big for its own good and now serves multiple purposes. We condensed the space to provide a living area for the whole family plus other guests and left enough room to explain the space with floor cushions. The office was a bonus to the project as it provided privacy to a room that otherwise had none before.
Bagni con piastrelle in ceramica e soffitto ribassato - Foto e idee per arredare
4

