Bagni con piastrelle in ceramica e soffitto ribassato - Foto e idee per arredare
Filtra anche per:
Budget
Ordina per:Popolari oggi
21 - 40 di 1.029 foto
1 di 3

Idee per una grande stanza da bagno padronale tradizionale con ante lisce, ante bianche, doccia doppia, pareti bianche, lavabo sottopiano, porta doccia a battente, top bianco, toilette, mobile bagno incassato, soffitto ribassato, pavimento beige, piastrelle multicolore, piastrelle in ceramica, pavimento con piastrelle in ceramica, top in quarzo composito e due lavabi
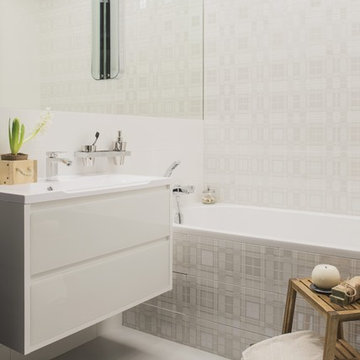
архитектор Илона Болейшиц. фотограф Меликсенцева Ольга
Idee per una piccola stanza da bagno padronale minimal con ante lisce, ante bianche, piastrelle bianche, piastrelle in ceramica, pavimento in gres porcellanato, top in superficie solida, vasca ad alcova, lavabo integrato, vasca/doccia, pavimento grigio, un lavabo, mobile bagno sospeso e soffitto ribassato
Idee per una piccola stanza da bagno padronale minimal con ante lisce, ante bianche, piastrelle bianche, piastrelle in ceramica, pavimento in gres porcellanato, top in superficie solida, vasca ad alcova, lavabo integrato, vasca/doccia, pavimento grigio, un lavabo, mobile bagno sospeso e soffitto ribassato

The first foor bathroom has also undergone a transformation from a cold bathroom to a considerably warmer shower room having now had the walls, ceiling and floor fully insulated. The room is equipped with walk in shower, fitted furniture vanity, storage and concealed cistern cabinets, semi recessed basin and back to wall pan.

ванна
Immagine di una piccola stanza da bagno con doccia classica con ante lisce, ante beige, zona vasca/doccia separata, WC sospeso, piastrelle multicolore, piastrelle in ceramica, pareti verdi, pavimento con piastrelle a mosaico, lavabo sospeso, top in quarzite, pavimento marrone, porta doccia a battente, top bianco, toilette, un lavabo, mobile bagno sospeso e soffitto ribassato
Immagine di una piccola stanza da bagno con doccia classica con ante lisce, ante beige, zona vasca/doccia separata, WC sospeso, piastrelle multicolore, piastrelle in ceramica, pareti verdi, pavimento con piastrelle a mosaico, lavabo sospeso, top in quarzite, pavimento marrone, porta doccia a battente, top bianco, toilette, un lavabo, mobile bagno sospeso e soffitto ribassato

This 1910 West Highlands home was so compartmentalized that you couldn't help to notice you were constantly entering a new room every 8-10 feet. There was also a 500 SF addition put on the back of the home to accommodate a living room, 3/4 bath, laundry room and back foyer - 350 SF of that was for the living room. Needless to say, the house needed to be gutted and replanned.
Kitchen+Dining+Laundry-Like most of these early 1900's homes, the kitchen was not the heartbeat of the home like they are today. This kitchen was tucked away in the back and smaller than any other social rooms in the house. We knocked out the walls of the dining room to expand and created an open floor plan suitable for any type of gathering. As a nod to the history of the home, we used butcherblock for all the countertops and shelving which was accented by tones of brass, dusty blues and light-warm greys. This room had no storage before so creating ample storage and a variety of storage types was a critical ask for the client. One of my favorite details is the blue crown that draws from one end of the space to the other, accenting a ceiling that was otherwise forgotten.
Primary Bath-This did not exist prior to the remodel and the client wanted a more neutral space with strong visual details. We split the walls in half with a datum line that transitions from penny gap molding to the tile in the shower. To provide some more visual drama, we did a chevron tile arrangement on the floor, gridded the shower enclosure for some deep contrast an array of brass and quartz to elevate the finishes.
Powder Bath-This is always a fun place to let your vision get out of the box a bit. All the elements were familiar to the space but modernized and more playful. The floor has a wood look tile in a herringbone arrangement, a navy vanity, gold fixtures that are all servants to the star of the room - the blue and white deco wall tile behind the vanity.
Full Bath-This was a quirky little bathroom that you'd always keep the door closed when guests are over. Now we have brought the blue tones into the space and accented it with bronze fixtures and a playful southwestern floor tile.
Living Room & Office-This room was too big for its own good and now serves multiple purposes. We condensed the space to provide a living area for the whole family plus other guests and left enough room to explain the space with floor cushions. The office was a bonus to the project as it provided privacy to a room that otherwise had none before.
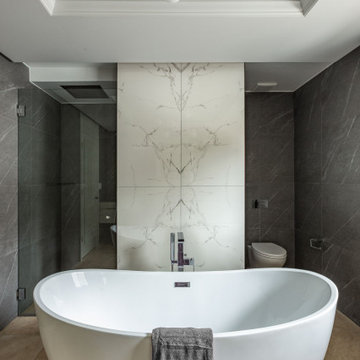
Custom Master Bathroom
Esempio di una grande stanza da bagno padronale chic con ante lisce, ante bianche, vasca freestanding, doccia alcova, WC sospeso, piastrelle grigie, piastrelle in ceramica, pareti grigie, pavimento in travertino, lavabo a bacinella, top in quarzo composito, pavimento beige, porta doccia a battente, top bianco, nicchia, due lavabi, mobile bagno sospeso, soffitto ribassato e pannellatura
Esempio di una grande stanza da bagno padronale chic con ante lisce, ante bianche, vasca freestanding, doccia alcova, WC sospeso, piastrelle grigie, piastrelle in ceramica, pareti grigie, pavimento in travertino, lavabo a bacinella, top in quarzo composito, pavimento beige, porta doccia a battente, top bianco, nicchia, due lavabi, mobile bagno sospeso, soffitto ribassato e pannellatura

Idee per un piccolo bagno di servizio minimal con ante lisce, ante in legno scuro, WC sospeso, piastrelle grigie, piastrelle in ceramica, pareti grigie, pavimento in gres porcellanato, lavabo sottopiano, top piastrellato, pavimento grigio, top grigio, mobile bagno sospeso, soffitto ribassato e boiserie
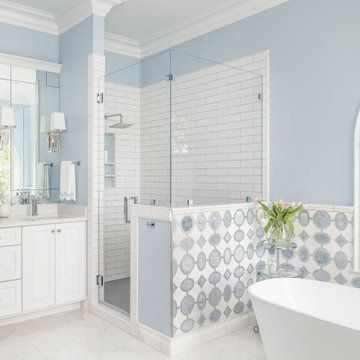
Ispirazione per una stanza da bagno padronale costiera di medie dimensioni con ante con bugna sagomata, ante bianche, vasca freestanding, doccia alcova, WC a due pezzi, piastrelle bianche, piastrelle in ceramica, pareti blu, pavimento con piastrelle in ceramica, lavabo sottopiano, top in quarzo composito, pavimento bianco, porta doccia a battente, top bianco, nicchia, due lavabi, mobile bagno incassato, soffitto ribassato e boiserie

Start and Finish Your Day in Serenity ✨
In the hustle of city life, our homes are our sanctuaries. Particularly, the shower room - where we both begin and unwind at the end of our day. Imagine stepping into a space bathed in soft, soothing light, embracing the calmness and preparing you for the day ahead, and later, helping you relax and let go of the day’s stress.
In Maida Vale, where architecture and design intertwine with the rhythm of London, the key to a perfect shower room transcends beyond just aesthetics. It’s about harnessing the power of natural light to create a space that not only revitalizes your body but also your soul.
But what about our ever-present need for space? The answer lies in maximizing storage, utilizing every nook - both deep and shallow - ensuring that everything you need is at your fingertips, yet out of sight, maintaining a clutter-free haven.
Let’s embrace the beauty of design, the tranquillity of soothing light, and the genius of clever storage in our Maida Vale homes. Because every day deserves a serene beginning and a peaceful end.
#MaidaVale #LondonLiving #SerenityAtHome #ShowerRoomSanctuary #DesignInspiration #NaturalLight #SmartStorage #HomeDesign #UrbanOasis #LondonHomes
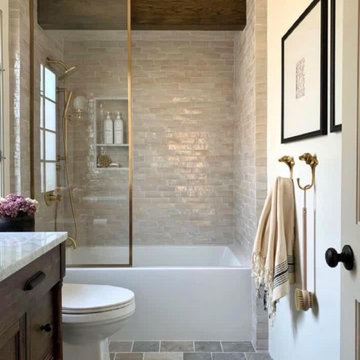
Immagine di una grande stanza da bagno padronale minimal con ante in stile shaker, ante marroni, vasca freestanding, doccia alcova, WC a due pezzi, piastrelle multicolore, piastrelle in ceramica, pareti bianche, pavimento con piastrelle in ceramica, lavabo sottopiano, top in quarzo composito, pavimento multicolore, porta doccia a battente, top multicolore, panca da doccia, due lavabi, mobile bagno incassato, soffitto ribassato e boiserie

Санузел с напольной тумбой из массива красного цвета с монолитной раковиной, бронзовыми смесителями и аксессуарами, зеркалом в красной раме и бронзовой подсветке со стеклянными абажурами. На стенах плитка типа кабанчик и обои со сценами охоты.
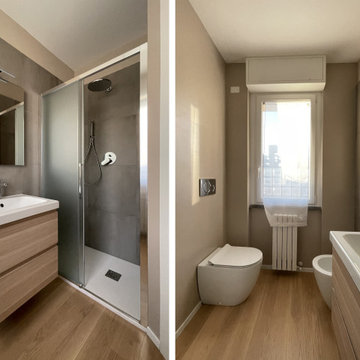
Ispirazione per una piccola stanza da bagno minimalista con ante lisce, ante marroni, WC a due pezzi, piastrelle marroni, piastrelle in ceramica, pareti marroni, pavimento in legno massello medio, lavabo integrato, pavimento marrone, top bianco, mobile bagno sospeso e soffitto ribassato
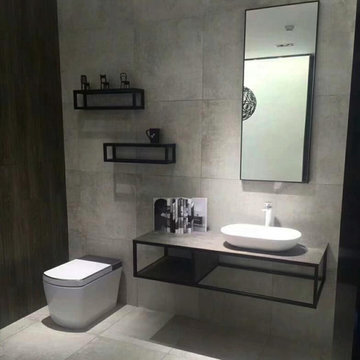
Los smart toilets VOGO son la opción perfecta para combinar en un baño moderno.
Su diseño minimalista en colores blancos con detalles en color marron, gris o dorado en función del modelo te permitirá escoger el inodoro que más encaje con los tonos y colores de tu cuarto de baño.
Su instalación es realmente sencilla y ofrece un nuevo concepto de higiene personal en el hogar.
Descubre todas las funcionalidades que realizan estos inodoros inteligentes.
Tienda oficial VOGO Spain:
? www.engione.com
Contacta con nosotros mediante: ?+34 911 940648
? comercial@vogospain.com
#SmartToilet #VogoEspaña #InodoroInteligente #IndoroJapones #SmartToiletVogo #Toilets #Toilettes #japanesetoilet #Sanitario #diseño #diseñointeriores #decoradores #casa #lujo #interioristas #remodalación #decoración #bañosmodernos #baños #modahogar #bañosconencanto #diseñointerior #BañosDeLujo #BañosDiseño #IdeasDecoracion #interiorismo #Ideasdediseño #picoftheday #decoracionbaños

La consolle lavabo in corian con il rivestimento in piastrelle artigianali
Immagine di una piccola stanza da bagno con doccia contemporanea con nessun'anta, doccia alcova, WC sospeso, piastrelle bianche, piastrelle in ceramica, pareti rosse, pavimento in gres porcellanato, lavabo a consolle, top in superficie solida, pavimento beige, porta doccia scorrevole, top bianco, un lavabo, mobile bagno freestanding e soffitto ribassato
Immagine di una piccola stanza da bagno con doccia contemporanea con nessun'anta, doccia alcova, WC sospeso, piastrelle bianche, piastrelle in ceramica, pareti rosse, pavimento in gres porcellanato, lavabo a consolle, top in superficie solida, pavimento beige, porta doccia scorrevole, top bianco, un lavabo, mobile bagno freestanding e soffitto ribassato
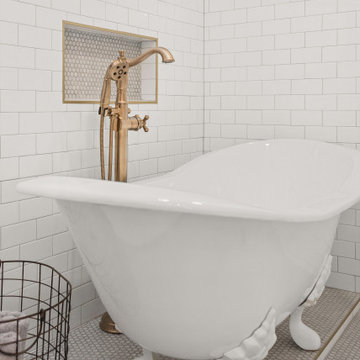
Traditional Florida bungalow master bath update. Bushed gold fixtures and hardware, claw foot tub, shower bench and niches, and much more.
Ispirazione per una stanza da bagno padronale american style di medie dimensioni con ante lisce, ante blu, vasca con piedi a zampa di leone, zona vasca/doccia separata, WC a due pezzi, piastrelle bianche, piastrelle in ceramica, pareti bianche, pavimento in gres porcellanato, lavabo sottopiano, top in quarzo composito, pavimento multicolore, top bianco, nicchia, due lavabi, mobile bagno incassato e soffitto ribassato
Ispirazione per una stanza da bagno padronale american style di medie dimensioni con ante lisce, ante blu, vasca con piedi a zampa di leone, zona vasca/doccia separata, WC a due pezzi, piastrelle bianche, piastrelle in ceramica, pareti bianche, pavimento in gres porcellanato, lavabo sottopiano, top in quarzo composito, pavimento multicolore, top bianco, nicchia, due lavabi, mobile bagno incassato e soffitto ribassato
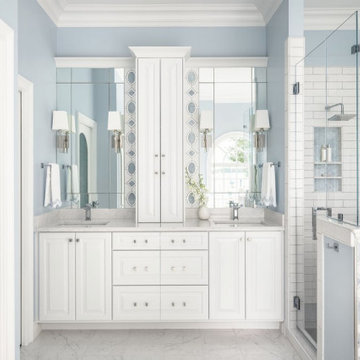
Idee per una stanza da bagno padronale costiera di medie dimensioni con ante con bugna sagomata, ante bianche, vasca freestanding, doccia alcova, WC a due pezzi, piastrelle bianche, piastrelle in ceramica, pareti blu, pavimento con piastrelle in ceramica, lavabo sottopiano, top in quarzo composito, pavimento bianco, porta doccia a battente, top bianco, nicchia, due lavabi, mobile bagno incassato, soffitto ribassato e boiserie
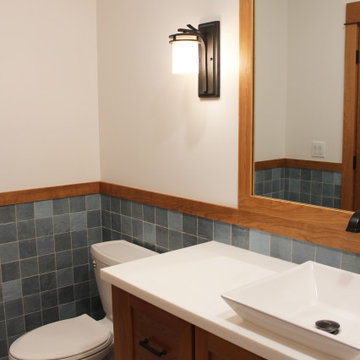
Ispirazione per una stanza da bagno con doccia stile americano di medie dimensioni con ante in stile shaker, ante in legno scuro, doccia alcova, WC a due pezzi, piastrelle blu, piastrelle in ceramica, pareti bianche, pavimento in gres porcellanato, lavabo a bacinella, top in quarzo composito, pavimento grigio, porta doccia a battente, top bianco, panca da doccia, un lavabo, mobile bagno freestanding e soffitto ribassato
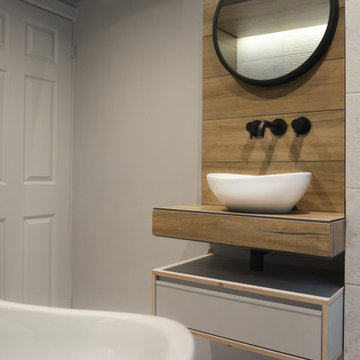
Foto di una piccola stanza da bagno per bambini industriale con ante grigie, vasca freestanding, vasca/doccia, WC sospeso, piastrelle grigie, piastrelle in ceramica, pareti grigie, pavimento con piastrelle in ceramica, lavabo a bacinella, top piastrellato, pavimento grigio, doccia aperta, top marrone, un lavabo, mobile bagno sospeso e soffitto ribassato
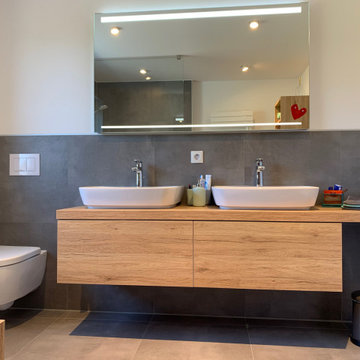
Ein in die Jahre gekommenes Badezimmer eines Einfamilienhauses musste saniert und altersgerecht umgebaut werden. Trotz eines sehr niedrigen Bodenaufbaues ist es uns gelungen nachträglich in das fast 50 Jahre alte Haus zu integrieren; sehr zur Freude unsere Auftraggeber. Die alte Badewanne musste einer Dusche weichen welche barrierefrei durchaus auch mit einem Rollator und/ oder Rollstuhl nutzbar wäre. Aus unserer Feder stammt der komplette Entwurf für das neue Bad, inklusive Fliesenspiegel, wir begleiteten die Bauherren auch bei der Handwerkersuche und bei der Vergabe, waren jederzeit für die Fragen der Kunden und auch der Handwerker erreichbar und bei Bedarf auch vor Ort wenn es erforderlich war. Zudem haben wir die Badmöbel entworfen und die Materialien und Armaturen für die Bauherren ausgesucht.
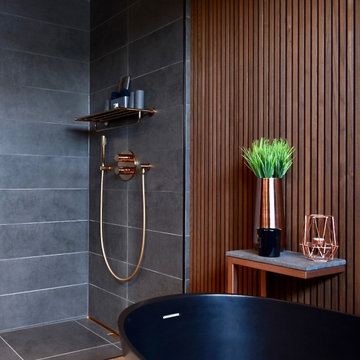
Immagine di una stanza da bagno contemporanea con vasca freestanding, doccia a filo pavimento, piastrelle grigie, piastrelle in ceramica, pareti marroni, pavimento con piastrelle in ceramica, pavimento grigio, doccia aperta, soffitto ribassato e pareti in legno
Bagni con piastrelle in ceramica e soffitto ribassato - Foto e idee per arredare
2

