Bagni con piastrelle in ceramica e piastrelle in pietra - Foto e idee per arredare
Filtra anche per:
Budget
Ordina per:Popolari oggi
101 - 120 di 213.329 foto
1 di 3

Vanity: Restoration Hardware, Odeon Double Vanity in Charcoal: https://www.restorationhardware.com/catalog/product/product.jsp?productId=prod1870385&categoryId=search
Sean Litchfield Photography
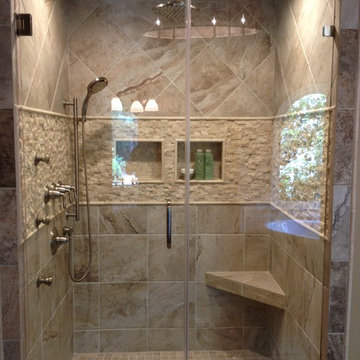
This beautiful master shower mixes porcelain tile with natural stone to create a beautiful and elegant feature.
Idee per una stanza da bagno padronale chic di medie dimensioni con doccia alcova, piastrelle beige, piastrelle in pietra, pareti beige, pavimento con piastrelle in ceramica, pavimento beige e porta doccia a battente
Idee per una stanza da bagno padronale chic di medie dimensioni con doccia alcova, piastrelle beige, piastrelle in pietra, pareti beige, pavimento con piastrelle in ceramica, pavimento beige e porta doccia a battente

The configuration of a structural wall at one end of the bathroom influenced the interior shape of the walk-in steam shower. The corner chases became home to two recessed shower caddies on either side of a niche where a Botticino marble bench resides. The walls are white, highly polished Thassos marble. For the custom mural, Thassos and Botticino marble chips were fashioned into a mosaic of interlocking eternity rings. The basket weave pattern on the shower floor pays homage to the provenance of the house.
The linen closet next to the shower was designed to look like it originally resided with the vanity--compatible in style, but not exactly matching. Like so many heirloom cabinets, it was created to look like a double chest with a marble platform between upper and lower cabinets. The upper cabinet doors have antique glass behind classic curved mullions that are in keeping with the eternity ring theme in the shower.
Photographer: Peter Rymwid
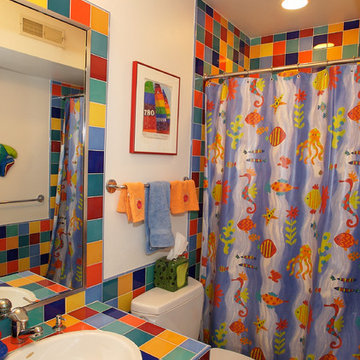
Colorful tiled kids bathroom.
Architect Mark McInturff.
Photographer Marc Clery
Boardwalk Builders, Rehoboth Beach, DE
www.boardwalkbuilders.com
Immagine di una piccola stanza da bagno per bambini bohémian con lavabo da incasso, ante in stile shaker, ante bianche, top piastrellato, vasca ad alcova, WC a due pezzi, piastrelle multicolore, piastrelle in ceramica, pareti bianche, pavimento con piastrelle in ceramica e vasca/doccia
Immagine di una piccola stanza da bagno per bambini bohémian con lavabo da incasso, ante in stile shaker, ante bianche, top piastrellato, vasca ad alcova, WC a due pezzi, piastrelle multicolore, piastrelle in ceramica, pareti bianche, pavimento con piastrelle in ceramica e vasca/doccia

The original built-in cabinetry was removed to make space for a new compact en-suite. The guest room was repurposed as a home office as well.
Immagine di una stanza da bagno padronale minimal di medie dimensioni con consolle stile comò, ante marroni, doccia a filo pavimento, piastrelle beige, piastrelle in ceramica, pareti beige, pavimento con piastrelle in ceramica, lavabo integrato, pavimento beige, porta doccia a battente, top bianco, un lavabo e mobile bagno freestanding
Immagine di una stanza da bagno padronale minimal di medie dimensioni con consolle stile comò, ante marroni, doccia a filo pavimento, piastrelle beige, piastrelle in ceramica, pareti beige, pavimento con piastrelle in ceramica, lavabo integrato, pavimento beige, porta doccia a battente, top bianco, un lavabo e mobile bagno freestanding
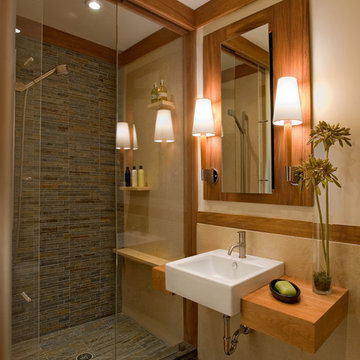
photo credit: Morgan Howarth
design team: designed in partnership with Jennifer Gilmer Kitchen & Bath
Idee per una stanza da bagno stile americano con piastrelle in ceramica, doccia aperta, top in legno e doccia aperta
Idee per una stanza da bagno stile americano con piastrelle in ceramica, doccia aperta, top in legno e doccia aperta

Immagine di una piccola stanza da bagno per bambini boho chic con ante bianche, WC sospeso, piastrelle in ceramica, pavimento con piastrelle in ceramica, un lavabo, vasca da incasso, vasca/doccia, piastrelle verdi, pareti verdi, top in quarzite, pavimento grigio, porta doccia a battente, top bianco e mobile bagno freestanding

Alder cabinets with an Antique Cherry stain and Carrara marble countertops and backsplash ledge.
Foto di una piccola stanza da bagno con doccia tradizionale con ante con riquadro incassato, ante in legno bruno, doccia alcova, WC monopezzo, piastrelle blu, piastrelle in ceramica, pareti blu, pavimento con piastrelle in ceramica, top in marmo, pavimento bianco, porta doccia a battente, top bianco, un lavabo, mobile bagno incassato, carta da parati e lavabo sottopiano
Foto di una piccola stanza da bagno con doccia tradizionale con ante con riquadro incassato, ante in legno bruno, doccia alcova, WC monopezzo, piastrelle blu, piastrelle in ceramica, pareti blu, pavimento con piastrelle in ceramica, top in marmo, pavimento bianco, porta doccia a battente, top bianco, un lavabo, mobile bagno incassato, carta da parati e lavabo sottopiano

Foto di una stanza da bagno per bambini di medie dimensioni con ante a filo, ante bianche, vasca con piedi a zampa di leone, vasca/doccia, WC monopezzo, piastrelle blu, piastrelle in ceramica, pareti grigie, pavimento in gres porcellanato, lavabo da incasso, top in marmo, pavimento grigio, porta doccia scorrevole, top grigio, un lavabo e mobile bagno freestanding

Bronze Green family bathroom with dark rusty red slipper bath, marble herringbone tiles, cast iron fireplace, oak vanity sink, walk-in shower and bronze green tiles, vintage lighting and a lot of art and antiques objects!

The natural light highlights the patina of green hand-glazed tiles, concrete bath and hanging plants
Esempio di una stanza da bagno padronale design di medie dimensioni con ante lisce, ante verdi, vasca ad alcova, piastrelle verdi, piastrelle in ceramica, pavimento in cemento, top in marmo, doccia aperta, top verde, mobile bagno sospeso, vasca/doccia, pavimento grigio e nicchia
Esempio di una stanza da bagno padronale design di medie dimensioni con ante lisce, ante verdi, vasca ad alcova, piastrelle verdi, piastrelle in ceramica, pavimento in cemento, top in marmo, doccia aperta, top verde, mobile bagno sospeso, vasca/doccia, pavimento grigio e nicchia

modern cloakroom with blue ceramic tiles, gunmetal taps and marble basin
Immagine di un bagno di servizio scandinavo di medie dimensioni con piastrelle in ceramica, pareti blu, pavimento in gres porcellanato, lavabo sospeso e pavimento grigio
Immagine di un bagno di servizio scandinavo di medie dimensioni con piastrelle in ceramica, pareti blu, pavimento in gres porcellanato, lavabo sospeso e pavimento grigio

Zellige tile is usually a natural hand formed kiln fired clay tile, this multi-tonal beige tile is exactly that. Beautifully laid in this walk in door less shower, this tile is the simple "theme" of this warm cream guest bath. We also love the pub style metal framed mirror and streamlined lighting that provide a focal accent to this bathroom.

Two phases completed in 2020 & 2021 included kitchen and primary bath remodels. Bright, light, fresh and simple describe these beautiful spaces fit just for our clients.
The primary bath was a fun project to complete. A few must haves for this space were a place to incorporate the Peloton, more functional storage and a welcoming showering/bathing area.
The space was primarily left in the same configuration, but we were able to make it much more welcoming and efficient. The walk in shower has a small bench for storing large bottles and works as a perch for shaving legs. The entrance is doorless and allows for a nice open experience + the pebbled shower floor. The freestanding tub took the place of a huge built in tub deck creating a prefect space for Peleton next to the vanity. The vanity was freshened up with equal spacing for the dual sinks, a custom corner cabinet to house supplies and a charging station for sonicares and shaver. Lastly, the corner by the closet door was underutilized and we placed a storage chest w/ quartz countertop there.
The overall space included freshening up the paint/millwork in the primary bedroom.
Serving communities in: Clyde Hill, Medina, Beaux Arts, Juanita, Woodinville, Redmond, Kirkland, Bellevue, Sammamish, Issaquah, Mercer Island, Mill Creek

Coburg Frieze is a purified design that questions what’s really needed.
The interwar property was transformed into a long-term family home that celebrates lifestyle and connection to the owners’ much-loved garden. Prioritising quality over quantity, the crafted extension adds just 25sqm of meticulously considered space to our clients’ home, honouring Dieter Rams’ enduring philosophy of “less, but better”.
We reprogrammed the original floorplan to marry each room with its best functional match – allowing an enhanced flow of the home, while liberating budget for the extension’s shared spaces. Though modestly proportioned, the new communal areas are smoothly functional, rich in materiality, and tailored to our clients’ passions. Shielding the house’s rear from harsh western sun, a covered deck creates a protected threshold space to encourage outdoor play and interaction with the garden.
This charming home is big on the little things; creating considered spaces that have a positive effect on daily life.

These geometric, candy coloured tiles are the hero of this bathroom. Playful, bright and heartening on the eye. The built in storage and tiles in the same colour make the bathroom feel bright and open.

We re-designed and renovated three bathrooms and a laundry/mudroom in this builder-grade tract home. All finishes were carefully sourced, and all millwork was designed and custom-built.

This narrow galley style primary bathroom was opened up by eliminating a wall between the toilet and vanity zones, enlarging the vanity counter space, and expanding the shower into dead space between the existing shower and the exterior wall.
Now the space is the relaxing haven they'd hoped for for years.
The warm, modern palette features soft green cabinetry, sage green ceramic tile with a high variation glaze and a fun accent tile with gold and silver tones in the shower niche that ties together the brass and brushed nickel fixtures and accessories, and a herringbone wood-look tile flooring that anchors the space with warmth.
Wood accents are repeated in the softly curved mirror frame, the unique ash wood grab bars, and the bench in the shower.
Quartz counters and shower elements are easy to mantain and provide a neutral break in the palette.
The sliding shower door system allows for easy access without a door swing bumping into the toilet seat.
The closet across from the vanity was updated with a pocket door, eliminating the previous space stealing small swinging doors.
Storage features include a pull out hamper for quick sorting of dirty laundry and a tall cabinet on the counter that provides storage at an easy to grab height.
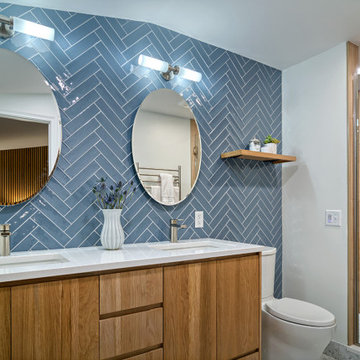
Boyer Building remodeled the outdated 1940's master bathroom to be one of Mid-Century Modern beauty.
Idee per una piccola stanza da bagno padronale moderna con ante lisce, ante in legno chiaro, doccia alcova, WC monopezzo, piastrelle blu, piastrelle in ceramica, pareti bianche, pavimento con piastrelle in ceramica, lavabo sottopiano, top in quarzo composito, pavimento grigio, top bianco, panca da doccia, due lavabi e mobile bagno freestanding
Idee per una piccola stanza da bagno padronale moderna con ante lisce, ante in legno chiaro, doccia alcova, WC monopezzo, piastrelle blu, piastrelle in ceramica, pareti bianche, pavimento con piastrelle in ceramica, lavabo sottopiano, top in quarzo composito, pavimento grigio, top bianco, panca da doccia, due lavabi e mobile bagno freestanding
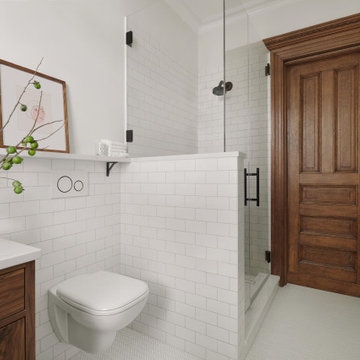
Inside a classic Brooklyn Brownstone Townhouse, Arsight reveals a bathroom space draped in luxury and New York charm. Pristine white subway tiles provide a calming Scandinavian canvas, amplified by an elegant glass curbless shower. The custom-crafted oak vanity, paired with a strategically placed mirror and highlighted by mellow bathroom sconces, serves as the centerpiece. The harmonious interplay of millwork and tasteful decor straddles the line between luxury and functionality. This calming retreat, a testament to white luxury, is nestled in NYC's heart.
Bagni con piastrelle in ceramica e piastrelle in pietra - Foto e idee per arredare
6

