Bagni con piastrelle grigie - Foto e idee per arredare
Filtra anche per:
Budget
Ordina per:Popolari oggi
141 - 160 di 40.240 foto
1 di 3

Geri cruickshank Eaker
Immagine di una piccola stanza da bagno padronale minimalista con lavabo a bacinella, ante in legno bruno, vasca giapponese, doccia a filo pavimento, WC monopezzo, piastrelle grigie, piastrelle in ceramica, pareti grigie e pavimento in gres porcellanato
Immagine di una piccola stanza da bagno padronale minimalista con lavabo a bacinella, ante in legno bruno, vasca giapponese, doccia a filo pavimento, WC monopezzo, piastrelle grigie, piastrelle in ceramica, pareti grigie e pavimento in gres porcellanato
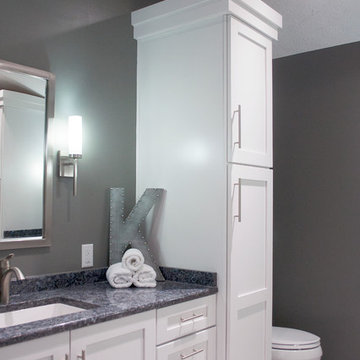
Idee per una stanza da bagno con doccia contemporanea di medie dimensioni con ante in stile shaker, ante bianche, doccia ad angolo, piastrelle blu, piastrelle grigie, piastrelle verdi, piastrelle bianche, piastrelle in gres porcellanato, pareti grigie, pavimento in gres porcellanato, lavabo sottopiano e top in granito
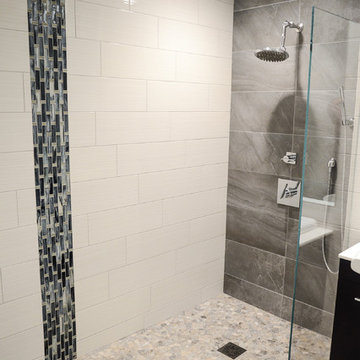
Kristine Kelly
Esempio di una piccola stanza da bagno padronale design con ante lisce, ante nere, doccia a filo pavimento, WC a due pezzi, piastrelle grigie, pareti bianche, lavabo da incasso, top in quarzo composito e porta doccia a battente
Esempio di una piccola stanza da bagno padronale design con ante lisce, ante nere, doccia a filo pavimento, WC a due pezzi, piastrelle grigie, pareti bianche, lavabo da incasso, top in quarzo composito e porta doccia a battente
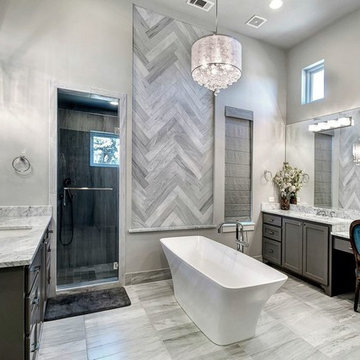
Wade Blissard
Esempio di una grande stanza da bagno padronale classica con lavabo sottopiano, ante in stile shaker, ante grigie, top in marmo, vasca freestanding, piastrelle grigie, piastrelle in pietra, pareti grigie, pavimento in marmo, doccia ad angolo, pavimento grigio e porta doccia a battente
Esempio di una grande stanza da bagno padronale classica con lavabo sottopiano, ante in stile shaker, ante grigie, top in marmo, vasca freestanding, piastrelle grigie, piastrelle in pietra, pareti grigie, pavimento in marmo, doccia ad angolo, pavimento grigio e porta doccia a battente
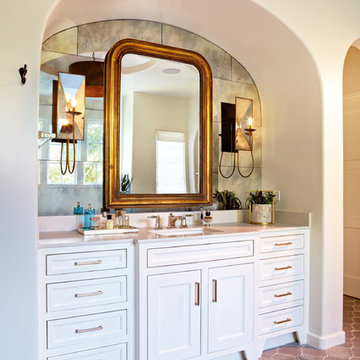
Aaron Dougherty Photo
Immagine di una grande stanza da bagno padronale mediterranea con lavabo sottopiano, ante a filo, ante bianche, top in quarzo composito, piastrelle grigie, piastrelle di cemento, pareti bianche e pavimento in terracotta
Immagine di una grande stanza da bagno padronale mediterranea con lavabo sottopiano, ante a filo, ante bianche, top in quarzo composito, piastrelle grigie, piastrelle di cemento, pareti bianche e pavimento in terracotta
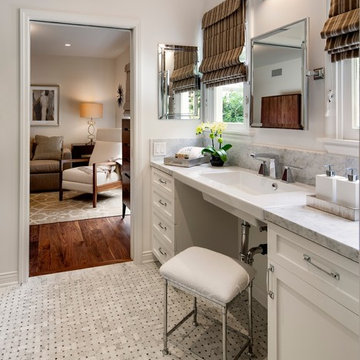
Jim Bartsch Photography
Foto di una stanza da bagno chic di medie dimensioni con ante in stile shaker, ante bianche, pareti grigie, pavimento con piastrelle a mosaico, lavabo sospeso, WC monopezzo, piastrelle grigie, piastrelle in pietra, top in marmo e top grigio
Foto di una stanza da bagno chic di medie dimensioni con ante in stile shaker, ante bianche, pareti grigie, pavimento con piastrelle a mosaico, lavabo sospeso, WC monopezzo, piastrelle grigie, piastrelle in pietra, top in marmo e top grigio

Glenn Layton Homes, LLC, "Building Your Coastal Lifestyle"
Esempio di una stanza da bagno padronale moderna di medie dimensioni con ante in stile shaker, ante bianche, vasca freestanding, doccia ad angolo, piastrelle grigie, piastrelle in gres porcellanato, pareti bianche, pavimento in cemento, lavabo sottopiano e top in cemento
Esempio di una stanza da bagno padronale moderna di medie dimensioni con ante in stile shaker, ante bianche, vasca freestanding, doccia ad angolo, piastrelle grigie, piastrelle in gres porcellanato, pareti bianche, pavimento in cemento, lavabo sottopiano e top in cemento
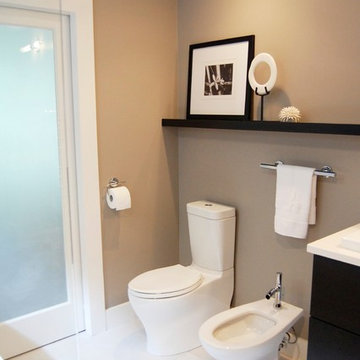
Angela Schlentz
Ispirazione per una piccola stanza da bagno padronale minimal con lavabo a consolle, ante lisce, ante in legno bruno, top in quarzo composito, vasca sottopiano, doccia a filo pavimento, bidè, piastrelle grigie, piastrelle in gres porcellanato, pareti grigie e pavimento con piastrelle in ceramica
Ispirazione per una piccola stanza da bagno padronale minimal con lavabo a consolle, ante lisce, ante in legno bruno, top in quarzo composito, vasca sottopiano, doccia a filo pavimento, bidè, piastrelle grigie, piastrelle in gres porcellanato, pareti grigie e pavimento con piastrelle in ceramica

The guest bathroom features an open shower with a concrete tile floor. The walls are finished with smooth matte concrete. The vanity is a recycled cabinet that we had customized to fit the vessel sink. The matte black fixtures are wall mounted.
© Joe Fletcher Photography
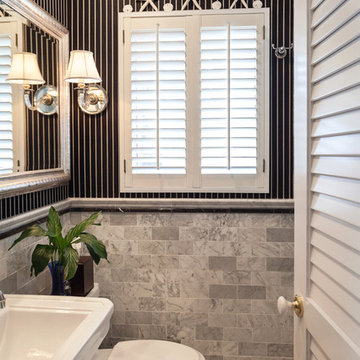
This bathroom was the only room left from the original 1940s home after a complete renovation of the home done in 1989. This bathroom is the first floor powder room for guests. We decided to keep the shower to enhance the value and to give beachgoers somewhere to shower off. We used traditional English styling as a motivation, which included marble mosaic flooring and walls with a pedestal sink. The polished nickel hardware glistens against the black and white stone and white lacquer woodwork. Accenting and visually expanding the small room is a wall size antique incised silver mirror from France dated 1840. The sconces are Hotel Silver and Crystal. Storage closet with slatted doors completes the Caribbean-English feel to this luxurious guest bathroom.
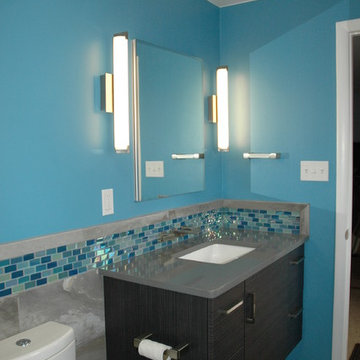
Immagine di una piccola stanza da bagno padronale design con lavabo sottopiano, piastrelle in ceramica, pareti blu, pavimento con piastrelle in ceramica, top in quarzo composito, WC a due pezzi e piastrelle grigie
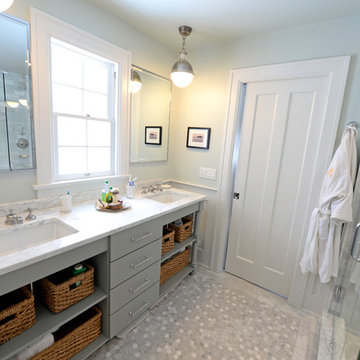
1. White carrera honed Hex tile and subway tile are complimented by the polished carrera on the custom designed vanity with Kohler Sinks.
2. Thomas O’Brien Hicks pendants in Antique Nickel hang over the mirrors from Restoration Hardware.
3. The Custom mosaic Niche in the Shower is repeated on the opposite wall beside the Tresham Toilet by Kohler.
4. Faucets and Shower Hardware are the Grafton Collection from Restoration Hardware.
5. Walls are painted with Sherwin Williams Emerald Paint in SW6204, Sea Salt, and the Wainscote is one shade lighter in SW6203 Spare White.
6. Pocket doors were installed using the original 100 year old doors, and add usable space in the room.
Photo Credit: Marc Golub
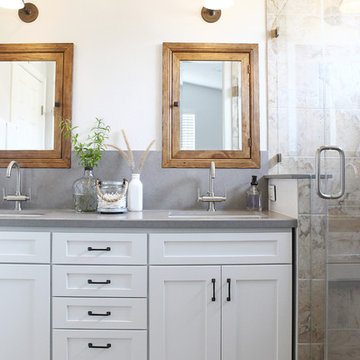
This track home Master Bathroom was transformed by widening the shower and extending it to the new semi custom vanity. An updated shaker style vanity replaced the shorter, honey oak cabinet. A quartz counter and a backsplash with inset, rustic medicine cabinets finish the look.

addet madan Design
Idee per una piccola stanza da bagno con doccia contemporanea con lavabo a colonna, piastrelle grigie, piastrelle di cemento, pavimento in cemento, ante lisce, ante in legno chiaro, doccia ad angolo, WC a due pezzi, pareti grigie e top in superficie solida
Idee per una piccola stanza da bagno con doccia contemporanea con lavabo a colonna, piastrelle grigie, piastrelle di cemento, pavimento in cemento, ante lisce, ante in legno chiaro, doccia ad angolo, WC a due pezzi, pareti grigie e top in superficie solida

Luxurious master bath done in neutral tones and natural textures. Zen like harmony between tile,glass and stone make this an enviable retreat.
2010 A-List Award for Best Home Remodel
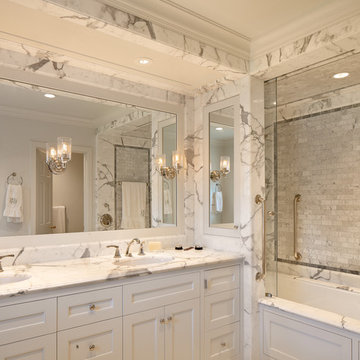
The master closet and bath were reconfigured to be slightly larger, but the existing master bedroom has the same footprint in order to maintain views to the south and the covered porch to the east.
Casey Dunn Photography
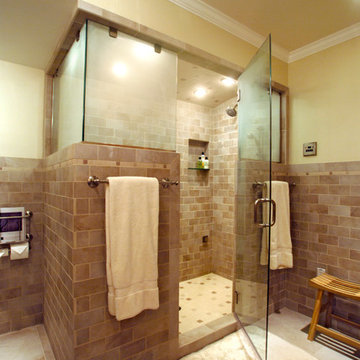
Basement Renovation
Photos: Rebecca Zurstadt-Peterson
Ispirazione per una sauna chic di medie dimensioni con ante in stile shaker, ante in legno scuro, WC monopezzo, piastrelle grigie, piastrelle in pietra, pareti beige, pavimento in gres porcellanato, lavabo sottopiano e top in granito
Ispirazione per una sauna chic di medie dimensioni con ante in stile shaker, ante in legno scuro, WC monopezzo, piastrelle grigie, piastrelle in pietra, pareti beige, pavimento in gres porcellanato, lavabo sottopiano e top in granito
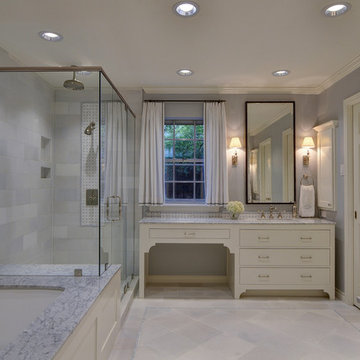
JR Hammel Construction Services
Foto di una grande stanza da bagno padronale chic con ante lisce, ante bianche, vasca ad alcova, doccia ad angolo, WC a due pezzi, piastrelle grigie, piastrelle in pietra, pareti grigie, pavimento con piastrelle in ceramica, lavabo sottopiano, top in quarzo composito, pavimento bianco e porta doccia a battente
Foto di una grande stanza da bagno padronale chic con ante lisce, ante bianche, vasca ad alcova, doccia ad angolo, WC a due pezzi, piastrelle grigie, piastrelle in pietra, pareti grigie, pavimento con piastrelle in ceramica, lavabo sottopiano, top in quarzo composito, pavimento bianco e porta doccia a battente

Photo by Alan Tansey
This East Village penthouse was designed for nocturnal entertaining. Reclaimed wood lines the walls and counters of the kitchen and dark tones accent the different spaces of the apartment. Brick walls were exposed and the stair was stripped to its raw steel finish. The guest bath shower is lined with textured slate while the floor is clad in striped Moroccan tile.

Projects by J Design Group, Your friendly Interior designers firm in Miami, FL. at your service.
www.JDesignGroup.com
FLORIDA DESIGN MAGAZINE selected our client’s luxury 3000 Sf ocean front apartment in Miami Beach, to publish it in their issue and they Said:
Classic Italian Lines, Asian Aesthetics And A Touch of Color Mix To Create An Updated Floridian Style
TEXT Roberta Cruger PHOTOGRAPHY Daniel Newcomb.
On the recommendation of friends who live in the penthouse, homeowner Danny Bensusan asked interior designer Jennifer Corredor to renovate his 3,000-square-foot Bal Harbour condominium. “I liked her ideas,” he says, so he gave her carte blanche. The challenge was to make this home unique and reflect a Floridian style different from the owner’s traditional residence on New York’s Brooklyn Bay as well as his Manhattan apartment. Water was the key. Besides enjoying the oceanfront property, Bensusan, an avid fisherman, was pleased that the location near a marina allowed access to his boat. But the original layout closed off the rooms from Atlantic vistas, so Jennifer Corredor eliminated walls to create a large open living space with water views from every angle.
“I emulated the ocean by bringing in hues of blue, sea mist and teal,” Jennifer Corredor says. In the living area, bright artwork is enlivened by an understated wave motif set against a beige backdrop. From curvaceous lines on a pair of silk area rugs and grooves on the cocktail table to a subtle undulating texture on the imported Maya Romanoff wall covering, Jennifer Corredor’s scheme balances the straight, contemporary lines. “It’s a modern apartment with a twist,” the designer says. Melding form and function with sophistication, the living area includes the dining area and kitchen separated by a column treated in frosted glass, a design element echoed throughout the space. “Glass diffuses and enriches rooms without blocking the eye,” Jennifer Corredor says.
Quality materials including exotic teak-like Afromosia create a warm effect throughout the home. Bookmatched fine-grain wood shapes the custom-designed cabinetry that offsets dark wenge-stained wood furnishings in the main living areas. Between the entry and kitchen, the design addresses the owner’s request for a bar, creating a continuous flow of Afromosia with touch-latched doors that cleverly conceal storage space. The kitchen island houses a wine cooler and refrigerator. “I wanted a place to entertain and just relax,” Bensusan says. “My favorite place is the kitchen. From the 16th floor, it overlooks the pool and beach — I can enjoy the views over wine and cheese with friends.” Glass doors with linear etchings lead to the bedrooms, heightening the airy feeling. Appropriate to the modern setting, an Asian sensibility permeates the elegant master bedroom with furnishings that hug the floor. “Japanese style is simplicity at its best,” the designer says. Pale aqua wall covering shows a hint of waves, while rich Brazilian Angico wood flooring adds character. A wall of frosted glass creates a shoji screen effect in the master suite, a unique room divider tht exemplifies the designer’s signature stunning bathrooms. A distinctive wall application of deep Caribbean Blue and Mont Blanc marble bands reiterates the lightdrenched panel. And in a guestroom, mustard tones with a floral motif augment canvases by Venezuelan artist Martha Salas-Kesser. Works of art provide a touch of color throughout, while accessories adorn the surfaces. “I insist on pieces such as the exquisite Venini vases,” Corredor says. “I try to cover every detail so that my clients are totally satisfied.”
J Design Group – Miami Interior Designers Firm – Modern – Contemporary
225 Malaga Ave.
Coral Gables, FL. 33134
Contact us: 305-444-4611
www.JDesignGroup.com
“Home Interior Designers”
"Miami modern"
“Contemporary Interior Designers”
“Modern Interior Designers”
“House Interior Designers”
“Coco Plum Interior Designers”
“Sunny Isles Interior Designers”
“Pinecrest Interior Designers”
"J Design Group interiors"
"South Florida designers"
“Best Miami Designers”
"Miami interiors"
"Miami decor"
“Miami Beach Designers”
“Best Miami Interior Designers”
“Miami Beach Interiors”
“Luxurious Design in Miami”
"Top designers"
"Deco Miami"
"Luxury interiors"
“Miami Beach Luxury Interiors”
“Miami Interior Design”
“Miami Interior Design Firms”
"Beach front"
“Top Interior Designers”
"top decor"
“Top Miami Decorators”
"Miami luxury condos"
"modern interiors"
"Modern”
"Pent house design"
"white interiors"
“Top Miami Interior Decorators”
“Top Miami Interior Designers”
“Modern Designers in Miami”
J Design Group – Miami
225 Malaga Ave.
Coral Gables, FL. 33134
Contact us: 305-444-4611
www.JDesignGroup.com
Bagni con piastrelle grigie - Foto e idee per arredare
8

