Bagni con piastrelle grigie - Foto e idee per arredare
Filtra anche per:
Budget
Ordina per:Popolari oggi
121 - 140 di 40.243 foto
1 di 3
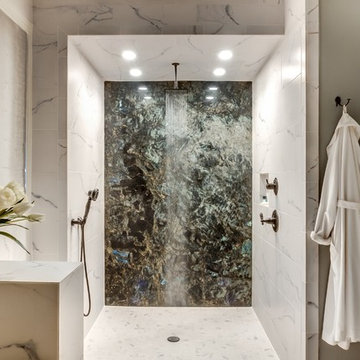
Copyright 2015, Photos by Kyle Ketchel, Visual Properties, LLC
Ispirazione per una grande stanza da bagno padronale design con top in marmo, doccia aperta, piastrelle grigie, piastrelle in ceramica, pareti grigie, pavimento con piastrelle in ceramica e doccia aperta
Ispirazione per una grande stanza da bagno padronale design con top in marmo, doccia aperta, piastrelle grigie, piastrelle in ceramica, pareti grigie, pavimento con piastrelle in ceramica e doccia aperta

This Powell, Ohio Bathroom design was created by Senior Bathroom Designer Jim Deen of Dream Baths by Kitchen Kraft. Pictures by John Evans
Immagine di una grande stanza da bagno padronale chic con lavabo sottopiano, ante bianche, top in marmo, piastrelle grigie, piastrelle in pietra, pareti grigie, pavimento in marmo e ante con riquadro incassato
Immagine di una grande stanza da bagno padronale chic con lavabo sottopiano, ante bianche, top in marmo, piastrelle grigie, piastrelle in pietra, pareti grigie, pavimento in marmo e ante con riquadro incassato
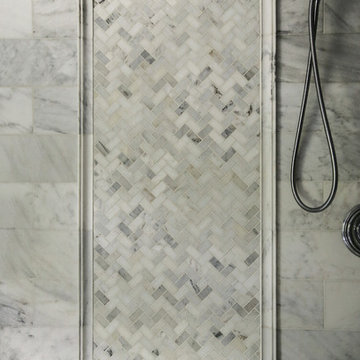
One Amp Studios
Foto di una grande stanza da bagno padronale tradizionale con lavabo sottopiano, consolle stile comò, ante in legno bruno, top in marmo, doccia doppia, WC a due pezzi, piastrelle grigie, piastrelle in pietra, pareti grigie e pavimento con piastrelle in ceramica
Foto di una grande stanza da bagno padronale tradizionale con lavabo sottopiano, consolle stile comò, ante in legno bruno, top in marmo, doccia doppia, WC a due pezzi, piastrelle grigie, piastrelle in pietra, pareti grigie e pavimento con piastrelle in ceramica
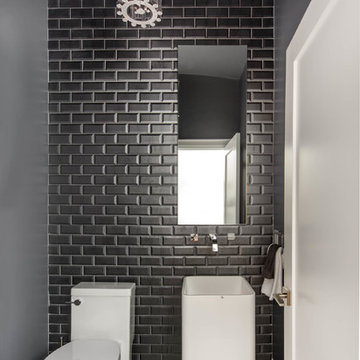
Photography: Stephani Buchman
Idee per un piccolo bagno di servizio design con lavabo a colonna, WC a due pezzi, piastrelle grigie, piastrelle nere, piastrelle bianche, piastrelle diamantate, pareti grigie e pavimento con piastrelle a mosaico
Idee per un piccolo bagno di servizio design con lavabo a colonna, WC a due pezzi, piastrelle grigie, piastrelle nere, piastrelle bianche, piastrelle diamantate, pareti grigie e pavimento con piastrelle a mosaico
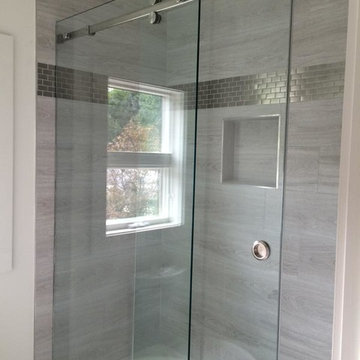
Serenity Shower and tub enclosures.
Photo and installation by Mia Shower Doors
Immagine di una stanza da bagno con doccia moderna di medie dimensioni con vasca ad alcova, doccia alcova, WC a due pezzi, piastrelle grigie e pavimento in gres porcellanato
Immagine di una stanza da bagno con doccia moderna di medie dimensioni con vasca ad alcova, doccia alcova, WC a due pezzi, piastrelle grigie e pavimento in gres porcellanato
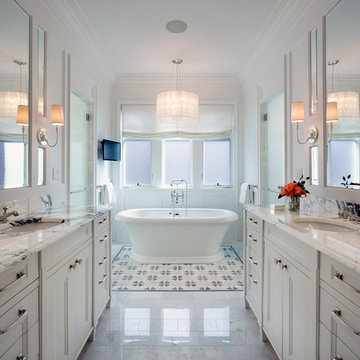
This unique city-home is designed with a center entry, flanked by formal living and dining rooms on either side. An expansive gourmet kitchen / great room spans the rear of the main floor, opening onto a terraced outdoor space comprised of more than 700SF.
The home also boasts an open, four-story staircase flooded with natural, southern light, as well as a lower level family room, four bedrooms (including two en-suite) on the second floor, and an additional two bedrooms and study on the third floor. A spacious, 500SF roof deck is accessible from the top of the staircase, providing additional outdoor space for play and entertainment.
Due to the location and shape of the site, there is a 2-car, heated garage under the house, providing direct entry from the garage into the lower level mudroom. Two additional off-street parking spots are also provided in the covered driveway leading to the garage.
Designed with family living in mind, the home has also been designed for entertaining and to embrace life's creature comforts. Pre-wired with HD Video, Audio and comprehensive low-voltage services, the home is able to accommodate and distribute any low voltage services requested by the homeowner.
This home was pre-sold during construction.
Steve Hall, Hedrich Blessing

Geri cruickshank Eaker
Immagine di una piccola stanza da bagno padronale minimalista con lavabo a bacinella, ante in legno bruno, vasca giapponese, doccia a filo pavimento, WC monopezzo, piastrelle grigie, piastrelle in ceramica, pareti grigie e pavimento in gres porcellanato
Immagine di una piccola stanza da bagno padronale minimalista con lavabo a bacinella, ante in legno bruno, vasca giapponese, doccia a filo pavimento, WC monopezzo, piastrelle grigie, piastrelle in ceramica, pareti grigie e pavimento in gres porcellanato
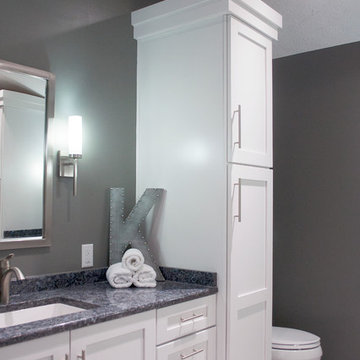
Idee per una stanza da bagno con doccia contemporanea di medie dimensioni con ante in stile shaker, ante bianche, doccia ad angolo, piastrelle blu, piastrelle grigie, piastrelle verdi, piastrelle bianche, piastrelle in gres porcellanato, pareti grigie, pavimento in gres porcellanato, lavabo sottopiano e top in granito
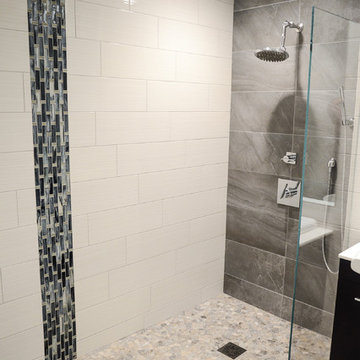
Kristine Kelly
Esempio di una piccola stanza da bagno padronale design con ante lisce, ante nere, doccia a filo pavimento, WC a due pezzi, piastrelle grigie, pareti bianche, lavabo da incasso, top in quarzo composito e porta doccia a battente
Esempio di una piccola stanza da bagno padronale design con ante lisce, ante nere, doccia a filo pavimento, WC a due pezzi, piastrelle grigie, pareti bianche, lavabo da incasso, top in quarzo composito e porta doccia a battente
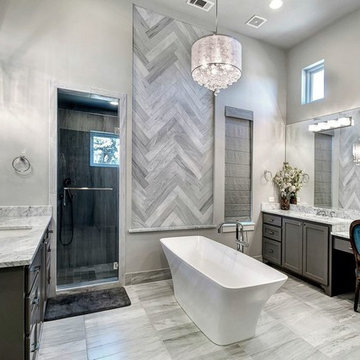
Wade Blissard
Esempio di una grande stanza da bagno padronale classica con lavabo sottopiano, ante in stile shaker, ante grigie, top in marmo, vasca freestanding, piastrelle grigie, piastrelle in pietra, pareti grigie, pavimento in marmo, doccia ad angolo, pavimento grigio e porta doccia a battente
Esempio di una grande stanza da bagno padronale classica con lavabo sottopiano, ante in stile shaker, ante grigie, top in marmo, vasca freestanding, piastrelle grigie, piastrelle in pietra, pareti grigie, pavimento in marmo, doccia ad angolo, pavimento grigio e porta doccia a battente
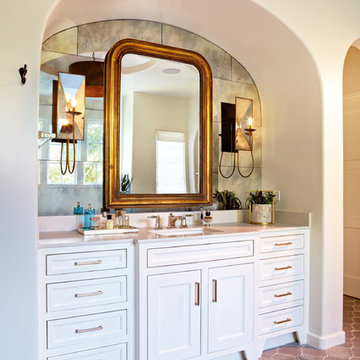
Aaron Dougherty Photo
Immagine di una grande stanza da bagno padronale mediterranea con lavabo sottopiano, ante a filo, ante bianche, top in quarzo composito, piastrelle grigie, piastrelle di cemento, pareti bianche e pavimento in terracotta
Immagine di una grande stanza da bagno padronale mediterranea con lavabo sottopiano, ante a filo, ante bianche, top in quarzo composito, piastrelle grigie, piastrelle di cemento, pareti bianche e pavimento in terracotta
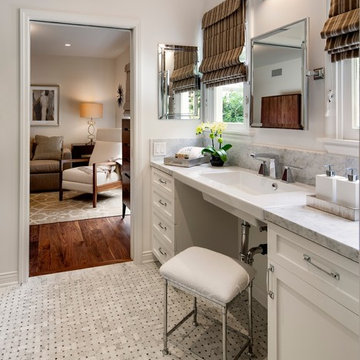
Jim Bartsch Photography
Foto di una stanza da bagno chic di medie dimensioni con ante in stile shaker, ante bianche, pareti grigie, pavimento con piastrelle a mosaico, lavabo sospeso, WC monopezzo, piastrelle grigie, piastrelle in pietra, top in marmo e top grigio
Foto di una stanza da bagno chic di medie dimensioni con ante in stile shaker, ante bianche, pareti grigie, pavimento con piastrelle a mosaico, lavabo sospeso, WC monopezzo, piastrelle grigie, piastrelle in pietra, top in marmo e top grigio

Glenn Layton Homes, LLC, "Building Your Coastal Lifestyle"
Esempio di una stanza da bagno padronale moderna di medie dimensioni con ante in stile shaker, ante bianche, vasca freestanding, doccia ad angolo, piastrelle grigie, piastrelle in gres porcellanato, pareti bianche, pavimento in cemento, lavabo sottopiano e top in cemento
Esempio di una stanza da bagno padronale moderna di medie dimensioni con ante in stile shaker, ante bianche, vasca freestanding, doccia ad angolo, piastrelle grigie, piastrelle in gres porcellanato, pareti bianche, pavimento in cemento, lavabo sottopiano e top in cemento
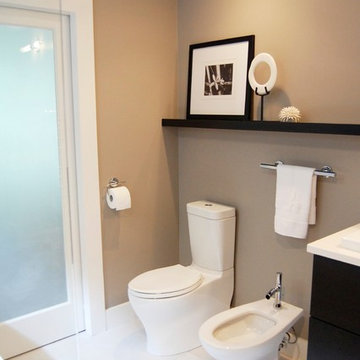
Angela Schlentz
Ispirazione per una piccola stanza da bagno padronale minimal con lavabo a consolle, ante lisce, ante in legno bruno, top in quarzo composito, vasca sottopiano, doccia a filo pavimento, bidè, piastrelle grigie, piastrelle in gres porcellanato, pareti grigie e pavimento con piastrelle in ceramica
Ispirazione per una piccola stanza da bagno padronale minimal con lavabo a consolle, ante lisce, ante in legno bruno, top in quarzo composito, vasca sottopiano, doccia a filo pavimento, bidè, piastrelle grigie, piastrelle in gres porcellanato, pareti grigie e pavimento con piastrelle in ceramica

The guest bathroom features an open shower with a concrete tile floor. The walls are finished with smooth matte concrete. The vanity is a recycled cabinet that we had customized to fit the vessel sink. The matte black fixtures are wall mounted.
© Joe Fletcher Photography
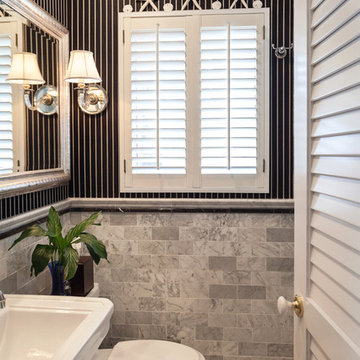
This bathroom was the only room left from the original 1940s home after a complete renovation of the home done in 1989. This bathroom is the first floor powder room for guests. We decided to keep the shower to enhance the value and to give beachgoers somewhere to shower off. We used traditional English styling as a motivation, which included marble mosaic flooring and walls with a pedestal sink. The polished nickel hardware glistens against the black and white stone and white lacquer woodwork. Accenting and visually expanding the small room is a wall size antique incised silver mirror from France dated 1840. The sconces are Hotel Silver and Crystal. Storage closet with slatted doors completes the Caribbean-English feel to this luxurious guest bathroom.
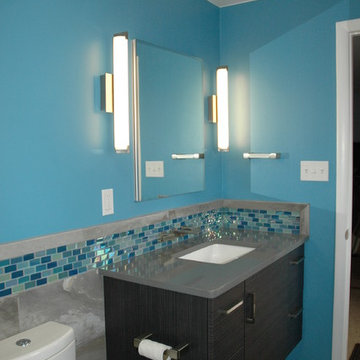
Immagine di una piccola stanza da bagno padronale design con lavabo sottopiano, piastrelle in ceramica, pareti blu, pavimento con piastrelle in ceramica, top in quarzo composito, WC a due pezzi e piastrelle grigie
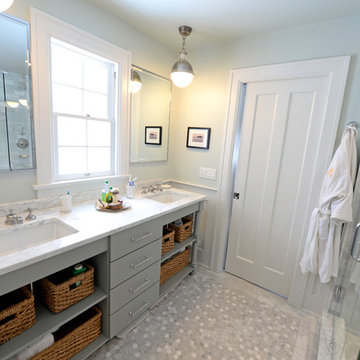
1. White carrera honed Hex tile and subway tile are complimented by the polished carrera on the custom designed vanity with Kohler Sinks.
2. Thomas O’Brien Hicks pendants in Antique Nickel hang over the mirrors from Restoration Hardware.
3. The Custom mosaic Niche in the Shower is repeated on the opposite wall beside the Tresham Toilet by Kohler.
4. Faucets and Shower Hardware are the Grafton Collection from Restoration Hardware.
5. Walls are painted with Sherwin Williams Emerald Paint in SW6204, Sea Salt, and the Wainscote is one shade lighter in SW6203 Spare White.
6. Pocket doors were installed using the original 100 year old doors, and add usable space in the room.
Photo Credit: Marc Golub
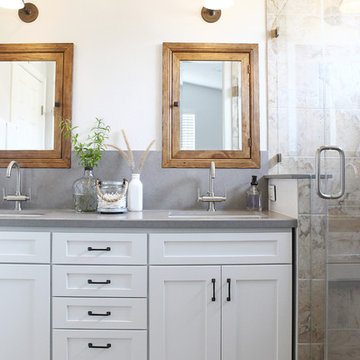
This track home Master Bathroom was transformed by widening the shower and extending it to the new semi custom vanity. An updated shaker style vanity replaced the shorter, honey oak cabinet. A quartz counter and a backsplash with inset, rustic medicine cabinets finish the look.

addet madan Design
Idee per una piccola stanza da bagno con doccia contemporanea con lavabo a colonna, piastrelle grigie, piastrelle di cemento, pavimento in cemento, ante lisce, ante in legno chiaro, doccia ad angolo, WC a due pezzi, pareti grigie e top in superficie solida
Idee per una piccola stanza da bagno con doccia contemporanea con lavabo a colonna, piastrelle grigie, piastrelle di cemento, pavimento in cemento, ante lisce, ante in legno chiaro, doccia ad angolo, WC a due pezzi, pareti grigie e top in superficie solida
Bagni con piastrelle grigie - Foto e idee per arredare
7

