Bagni con piastrelle grigie e pavimento in cementine - Foto e idee per arredare
Filtra anche per:
Budget
Ordina per:Popolari oggi
61 - 80 di 2.273 foto
1 di 3
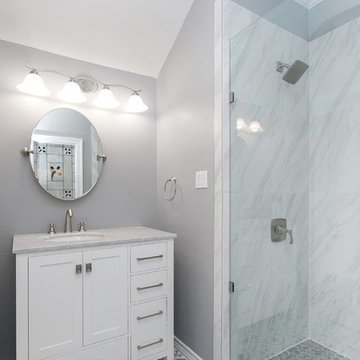
Esempio di una piccola stanza da bagno con doccia contemporanea con piastrelle in gres porcellanato, pareti grigie, porta doccia a battente, ante in stile shaker, ante bianche, top grigio, piastrelle grigie, piastrelle bianche, top in marmo, doccia ad angolo, pavimento in cementine, lavabo sottopiano e pavimento multicolore
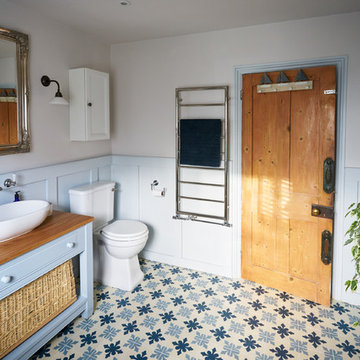
Justin Lambert
Esempio di una grande stanza da bagno padronale chic con ante con bugna sagomata, ante blu, vasca freestanding, doccia aperta, WC a due pezzi, piastrelle grigie, pareti grigie, pavimento in cementine, lavabo rettangolare, top in legno, pavimento multicolore e porta doccia a battente
Esempio di una grande stanza da bagno padronale chic con ante con bugna sagomata, ante blu, vasca freestanding, doccia aperta, WC a due pezzi, piastrelle grigie, pareti grigie, pavimento in cementine, lavabo rettangolare, top in legno, pavimento multicolore e porta doccia a battente
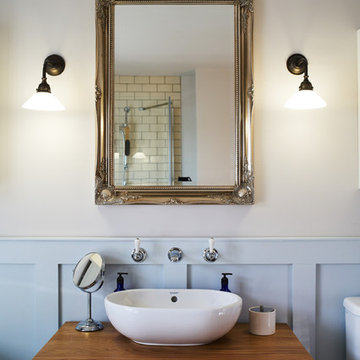
Justin Lambert
Foto di una grande stanza da bagno padronale tradizionale con ante con bugna sagomata, ante blu, vasca freestanding, doccia aperta, piastrelle grigie, pareti grigie, pavimento in cementine, lavabo rettangolare, top in legno, pavimento multicolore e porta doccia a battente
Foto di una grande stanza da bagno padronale tradizionale con ante con bugna sagomata, ante blu, vasca freestanding, doccia aperta, piastrelle grigie, pareti grigie, pavimento in cementine, lavabo rettangolare, top in legno, pavimento multicolore e porta doccia a battente
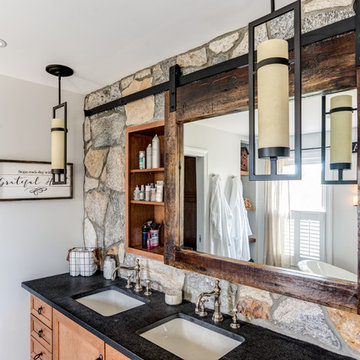
This Vanity by Starmark is topped with a reclaimed barnwood mirror on typical sliding barn door track. Revealing behind is a recessed medicine cabinet into a natural stone wall.
Chris Veith
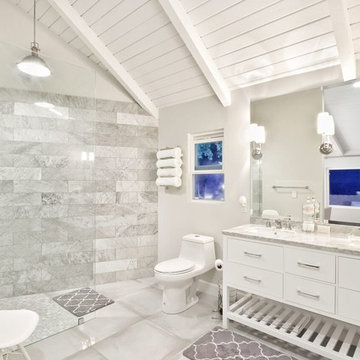
Ispirazione per una grande stanza da bagno padronale contemporanea con ante lisce, ante bianche, doccia a filo pavimento, WC monopezzo, piastrelle grigie, piastrelle di marmo, pareti grigie, pavimento in cementine, lavabo sottopiano, top in marmo, pavimento grigio, doccia aperta, top grigio, due lavabi e mobile bagno freestanding
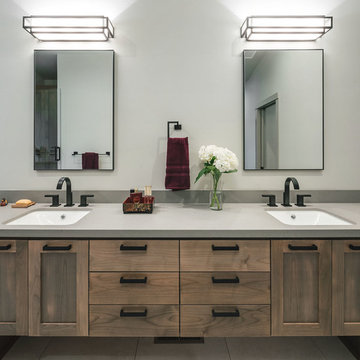
Master bath with a long double vanity and a lot of storage.
Idee per una grande stanza da bagno padronale rustica con ante in stile shaker, ante marroni, vasca freestanding, doccia ad angolo, WC monopezzo, piastrelle grigie, pareti bianche, pavimento in cementine, lavabo da incasso, top in quarzo composito, porta doccia a battente e top grigio
Idee per una grande stanza da bagno padronale rustica con ante in stile shaker, ante marroni, vasca freestanding, doccia ad angolo, WC monopezzo, piastrelle grigie, pareti bianche, pavimento in cementine, lavabo da incasso, top in quarzo composito, porta doccia a battente e top grigio
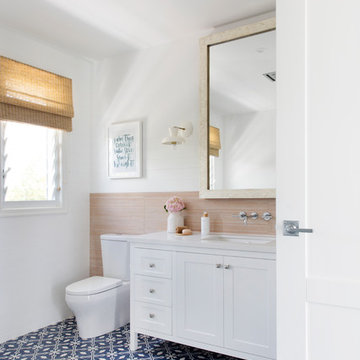
Donna Guyler Design
Esempio di una grande stanza da bagno costiera con ante bianche, pareti bianche, lavabo sottopiano, pavimento blu, top bianco, ante in stile shaker, vasca freestanding, doccia ad angolo, WC sospeso, piastrelle grigie, piastrelle in gres porcellanato, pavimento in cementine, top in quarzo composito e porta doccia a battente
Esempio di una grande stanza da bagno costiera con ante bianche, pareti bianche, lavabo sottopiano, pavimento blu, top bianco, ante in stile shaker, vasca freestanding, doccia ad angolo, WC sospeso, piastrelle grigie, piastrelle in gres porcellanato, pavimento in cementine, top in quarzo composito e porta doccia a battente
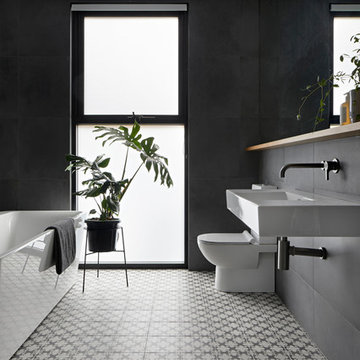
Tatjana Plitt
Idee per una grande stanza da bagno padronale minimalista con ante lisce, ante in legno chiaro, vasca freestanding, doccia aperta, WC monopezzo, piastrelle grigie, piastrelle in gres porcellanato, lavabo sospeso, pareti nere, pavimento in cementine e pavimento grigio
Idee per una grande stanza da bagno padronale minimalista con ante lisce, ante in legno chiaro, vasca freestanding, doccia aperta, WC monopezzo, piastrelle grigie, piastrelle in gres porcellanato, lavabo sospeso, pareti nere, pavimento in cementine e pavimento grigio

Cuarto de baño completo de un chalet de pueblo del que hemos realizado todo el diseño y construcción.
Immagine di una grande stanza da bagno padronale moderna con ante verdi, doccia a filo pavimento, piastrelle grigie, piastrelle in ceramica, pareti bianche, pavimento in cementine, lavabo sospeso, top in quarzite, pavimento grigio, doccia aperta, top bianco, un lavabo e mobile bagno sospeso
Immagine di una grande stanza da bagno padronale moderna con ante verdi, doccia a filo pavimento, piastrelle grigie, piastrelle in ceramica, pareti bianche, pavimento in cementine, lavabo sospeso, top in quarzite, pavimento grigio, doccia aperta, top bianco, un lavabo e mobile bagno sospeso

Contemporary raked rooflines give drama and beautiful lines to both the exterior and interior of the home. The exterior finished in Caviar black gives a soft presence to the home while emphasizing the gorgeous natural landscaping, while the Corten roof naturally rusts and patinas. Corridors separate the different hubs of the home. The entry corridor finished on both ends with full height glass fulfills the clients vision of a home — celebration of outdoors, natural light, birds, deer, etc. that are frequently seen crossing through.
The large pool at the front of the home is a unique placement — perfectly functions for family gatherings. Panoramic windows at the kitchen 7' ideal workstation open up to the pool and patio (a great setting for Taco Tuesdays).
The mostly white "Gathering" room was designed for this family to host their 15+ count dinners with friends and family. Large panoramic doors open up to the back patio for free flowing indoor and outdoor dining. Poggenpohl cabinetry throughout the kitchen provides the modern luxury centerpiece to this home. Walnut elements emphasize the lines and add a warm space to gather around the island. Pearlescent plaster finishes the walls and hood of the kitchen with a soft simmer and texture.
Corridors were painted Caviar to provide a visual distinction of the spaces and to wrap the outdoors to the indoors.
In the master bathroom, soft grey plaster was selected as a backdrop to the vanity and master shower. Contrasted by a deep green hue for the walls and ceiling, a cozy spa retreat was created. A corner cutout on the shower enclosure brings additional light and architectural interest to the space.
In the powder bathroom, a large circular mirror mimics the black pedestal vessel sinks. Amber-colored cut crystal pendants are organically suspended. A patinated copper and walnut grid was hand-finished by the client.
And in the guest bathroom, white and walnut make for a classic combination in this luxury guest bath. Jedi wall sconces are a favorite of guests — we love how they provide soft lighting and a spotlight to the surface.
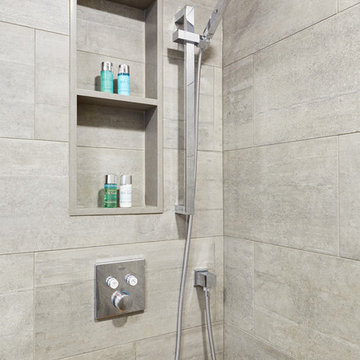
This original bathroom was in need of repair due to required replacement of Kitec plumbing supplies in the building. Although the footprint of this bathroom remained the same, upgrades were made to the waterproofing in the shower along with a built in niche. The addition of wall tiles as a feature wall with live edge off centre shelving contrast nicely with the backlit LED mirror placed above the wall hung vanity. Cement hexagon tiles in this bathroom also give the space a nicely added touch of many geometric shapes.
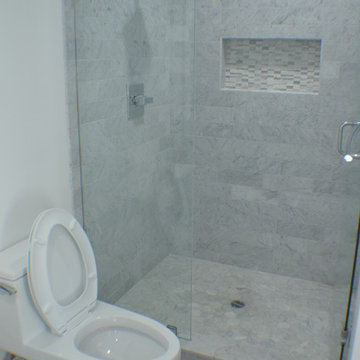
This remodeled bathroom included installation of recessed shower shelf, shower head, toilet, glass shower door, tiled shower walls and tiled flooring.
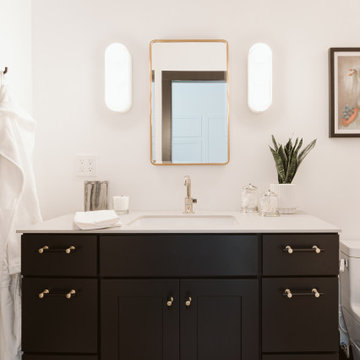
Ispirazione per una piccola stanza da bagno padronale moderna con ante in stile shaker, ante nere, vasca da incasso, doccia aperta, bidè, piastrelle grigie, piastrelle di cemento, pareti bianche, pavimento in cementine, lavabo sottopiano, top in quarzo composito, pavimento grigio, porta doccia a battente, top grigio, panca da doccia, un lavabo e mobile bagno incassato
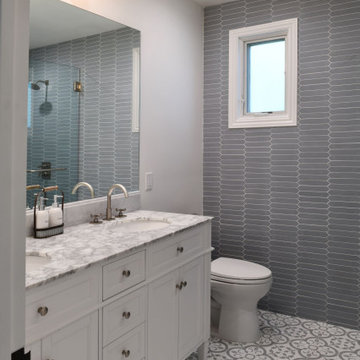
This bathroom is for the owners mother to visit and co-quarantine.
Esempio di una stanza da bagno con doccia chic di medie dimensioni con ante con riquadro incassato, ante bianche, doccia alcova, WC monopezzo, piastrelle grigie, piastrelle di cemento, pareti bianche, pavimento in cementine, lavabo sottopiano, top in quarzo composito, top bianco, due lavabi e mobile bagno freestanding
Esempio di una stanza da bagno con doccia chic di medie dimensioni con ante con riquadro incassato, ante bianche, doccia alcova, WC monopezzo, piastrelle grigie, piastrelle di cemento, pareti bianche, pavimento in cementine, lavabo sottopiano, top in quarzo composito, top bianco, due lavabi e mobile bagno freestanding

This existing three storey Victorian Villa was completely redesigned, altering the layout on every floor and adding a new basement under the house to provide a fourth floor.
After under-pinning and constructing the new basement level, a new cinema room, wine room, and cloakroom was created, extending the existing staircase so that a central stairwell now extended over the four floors.
On the ground floor, we refurbished the existing parquet flooring and created a ‘Club Lounge’ in one of the front bay window rooms for our clients to entertain and use for evenings and parties, a new family living room linked to the large kitchen/dining area. The original cloakroom was directly off the large entrance hall under the stairs which the client disliked, so this was moved to the basement when the staircase was extended to provide the access to the new basement.
First floor was completely redesigned and changed, moving the master bedroom from one side of the house to the other, creating a new master suite with large bathroom and bay-windowed dressing room. A new lobby area was created which lead to the two children’s rooms with a feature light as this was a prominent view point from the large landing area on this floor, and finally a study room.
On the second floor the existing bedroom was remodelled and a new ensuite wet-room was created in an adjoining attic space once the structural alterations to forming a new floor and subsequent roof alterations were carried out.
A comprehensive FF&E package of loose furniture and custom designed built in furniture was installed, along with an AV system for the new cinema room and music integration for the Club Lounge and remaining floors also.

New mosaic wall tiles and handsome mid-tone grey floor tiles with an free standing bath
Esempio di una piccola stanza da bagno per bambini minimal con vasca freestanding, piastrelle grigie, pavimento grigio, vasca/doccia, WC sospeso, piastrelle in ceramica, pareti grigie, pavimento in cementine, lavabo integrato, top in superficie solida, doccia aperta, top bianco, un lavabo e mobile bagno sospeso
Esempio di una piccola stanza da bagno per bambini minimal con vasca freestanding, piastrelle grigie, pavimento grigio, vasca/doccia, WC sospeso, piastrelle in ceramica, pareti grigie, pavimento in cementine, lavabo integrato, top in superficie solida, doccia aperta, top bianco, un lavabo e mobile bagno sospeso
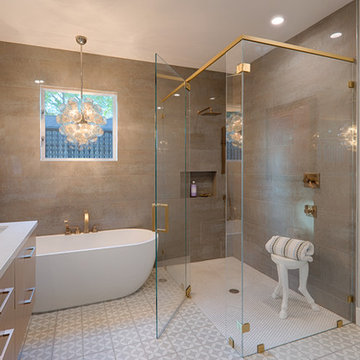
Ispirazione per una stanza da bagno contemporanea con ante lisce, ante in legno chiaro, vasca freestanding, doccia ad angolo, piastrelle grigie, pareti grigie, pavimento in cementine, lavabo sottopiano, pavimento grigio e porta doccia a battente
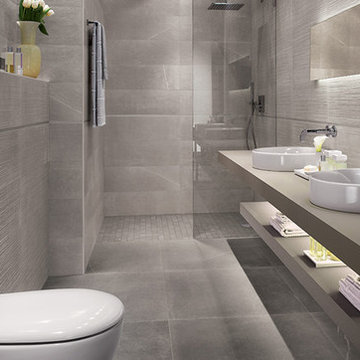
Our Maku series is a collection of porcelain stoneware inspired by the timeless allure of natural stone, stocked in warm, soft shades. Complemented by dark and light graphic decors that come in various patterns, randomly mixed.
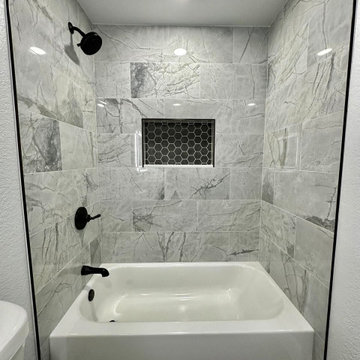
Ispirazione per una stanza da bagno per bambini di medie dimensioni con ante in stile shaker, ante in legno scuro, vasca ad alcova, vasca/doccia, WC a due pezzi, piastrelle grigie, piastrelle in ceramica, pareti grigie, pavimento in cementine, lavabo sottopiano, top in quarzite, pavimento grigio, doccia con tenda, top bianco, nicchia, un lavabo e mobile bagno incassato
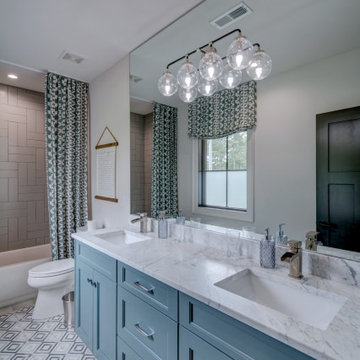
Ispirazione per una stanza da bagno padronale di medie dimensioni con ante con riquadro incassato, ante blu, vasca ad alcova, vasca/doccia, WC a due pezzi, piastrelle grigie, piastrelle in ceramica, pareti bianche, pavimento in cementine, lavabo sottopiano, top in marmo, pavimento grigio, doccia con tenda, top multicolore, due lavabi e mobile bagno incassato
Bagni con piastrelle grigie e pavimento in cementine - Foto e idee per arredare
4

