Bagni con piastrelle effetto legno e pavimento con piastrelle effetto legno - Foto e idee per arredare
Filtra anche per:
Budget
Ordina per:Popolari oggi
41 - 60 di 223 foto
1 di 3
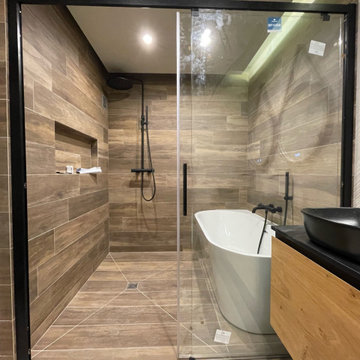
Exécution
Esempio di una stanza da bagno padronale minimal di medie dimensioni con ante nere, vasca freestanding, zona vasca/doccia separata, piastrelle beige, piastrelle effetto legno, pareti beige, pavimento con piastrelle effetto legno, lavabo da incasso, top piastrellato, porta doccia scorrevole, top nero, due lavabi, mobile bagno sospeso e soffitto ribassato
Esempio di una stanza da bagno padronale minimal di medie dimensioni con ante nere, vasca freestanding, zona vasca/doccia separata, piastrelle beige, piastrelle effetto legno, pareti beige, pavimento con piastrelle effetto legno, lavabo da incasso, top piastrellato, porta doccia scorrevole, top nero, due lavabi, mobile bagno sospeso e soffitto ribassato
Esempio di una stanza da bagno padronale stile marino di medie dimensioni con ante in stile shaker, ante in legno bruno, vasca freestanding, doccia alcova, WC a due pezzi, piastrelle grigie, piastrelle effetto legno, pareti grigie, pavimento con piastrelle effetto legno, lavabo sottopiano, top in granito, pavimento beige, porta doccia a battente, top grigio, nicchia, due lavabi e mobile bagno freestanding
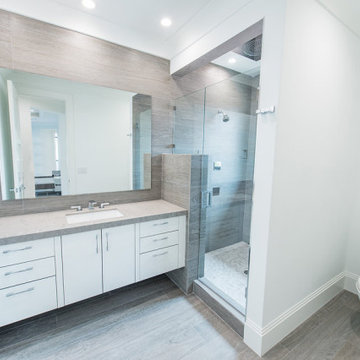
Idee per una stanza da bagno contemporanea di medie dimensioni con ante a filo, ante bianche, pareti beige, top in quarzo composito, doccia aperta, top bianco, un lavabo, mobile bagno sospeso, doccia alcova, WC monopezzo, piastrelle marroni, piastrelle effetto legno, pavimento con piastrelle effetto legno, lavabo sottopiano e pavimento marrone
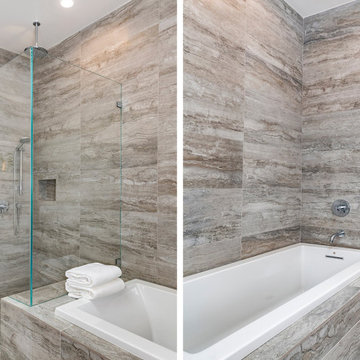
We were approached by a San Francisco firefighter to design a place for him and his girlfriend to live while also creating additional units he could sell to finance the project. He grew up in the house that was built on this site in approximately 1886. It had been remodeled repeatedly since it was first built so that there was only one window remaining that showed any sign of its Victorian heritage. The house had become so dilapidated over the years that it was a legitimate candidate for demolition. Furthermore, the house straddled two legal parcels, so there was an opportunity to build several new units in its place. At our client’s suggestion, we developed the left building as a duplex of which they could occupy the larger, upper unit and the right building as a large single-family residence. In addition to design, we handled permitting, including gathering support by reaching out to the surrounding neighbors and shepherding the project through the Planning Commission Discretionary Review process. The Planning Department insisted that we develop the two buildings so they had different characters and could not be mistaken for an apartment complex. The duplex design was inspired by Albert Frey’s Palm Springs modernism but clad in fibre cement panels and the house design was to be clad in wood. Because the site was steeply upsloping, the design required tall, thick retaining walls that we incorporated into the design creating sunken patios in the rear yards. All floors feature generous 10 foot ceilings and large windows with the upper, bedroom floors featuring 11 and 12 foot ceilings. Open plans are complemented by sleek, modern finishes throughout.
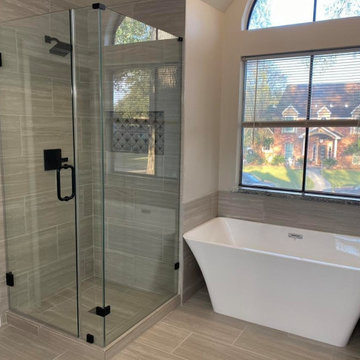
This was a master bathroom remodel that had a new shower, niche, stand alone tub, tub surround tile, new floor tile and new fixtures.
Idee per una stanza da bagno padronale di medie dimensioni con vasca freestanding, vasca/doccia, piastrelle effetto legno, pareti beige, pavimento con piastrelle effetto legno, pavimento beige, porta doccia a battente e nicchia
Idee per una stanza da bagno padronale di medie dimensioni con vasca freestanding, vasca/doccia, piastrelle effetto legno, pareti beige, pavimento con piastrelle effetto legno, pavimento beige, porta doccia a battente e nicchia
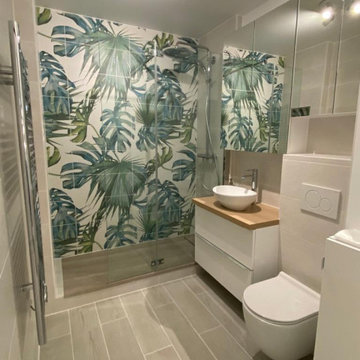
Rénovation complète d'une salle de bain à Boulogne-Billancourt
**DESCRIPTION :
Démolition > Dépose de la baignoire > Retrait du carrelage au sol et murs > Dépose des autres éléments
Préparation des murs > Pose de placo hydrofuge > Etanchéité > Pose de carrelage
Création de 2 niches sur-mesure
Préparation du sol > Couche d'accrochage > Pose du carrelage
Installation d'un meuble vasque et pose de la vasque
--- PLOMBERIE ---
Installation du bac de douche > évacuations
Installation du WC gébérit sans bride suspendu
--- ELECTRICITE ---
Création de prises
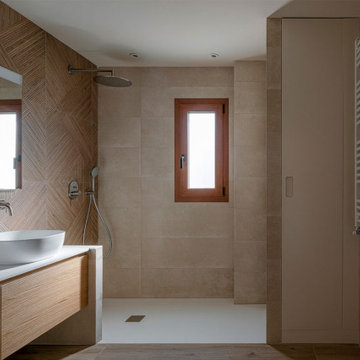
Reforma integral de una vivienda unifamiliar aislada en la urbanización de Alfinach.
Hemos intervenido en el interior de la vivienda con cambios de distribución y también en fachadas, cubiertas y urbanización.
Ampliación de la vivienda en la zona de la buhardilla con estructura metálica.
DIseño de MDF CONSTRUCCIÓN adaptado a las necesidades del cliente.
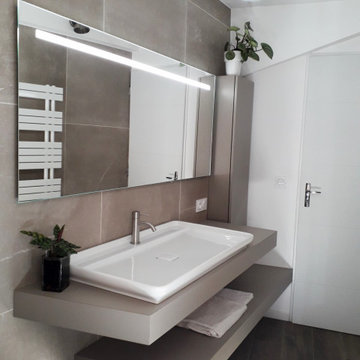
Idee per una piccola stanza da bagno per bambini minimalista con ante a filo, ante marroni, vasca sottopiano, WC sospeso, piastrelle marroni, piastrelle effetto legno, pavimento con piastrelle effetto legno, lavabo rettangolare, top in laminato, pavimento marrone, top marrone, un lavabo e mobile bagno incassato

The master bathroom space, with a large custom tile shower with frame less glass and storage niches, double vanity and toilet with linen storage alongside it.
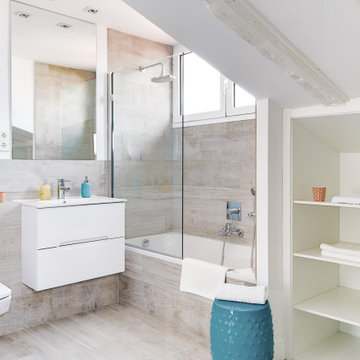
Esempio di una stanza da bagno costiera con ante lisce, ante bianche, vasca ad alcova, vasca/doccia, WC sospeso, piastrelle beige, piastrelle effetto legno, pareti bianche, pavimento con piastrelle effetto legno, lavabo integrato, pavimento beige, doccia aperta, top bianco, un lavabo e mobile bagno sospeso
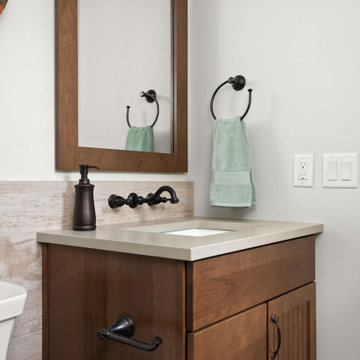
Immagine di una stanza da bagno padronale stile americano di medie dimensioni con ante con riquadro incassato, ante in legno scuro, WC a due pezzi, piastrelle marroni, piastrelle effetto legno, pareti grigie, pavimento con piastrelle effetto legno, lavabo sottopiano, top in quarzo composito, pavimento marrone, porta doccia scorrevole, top grigio, nicchia e un lavabo
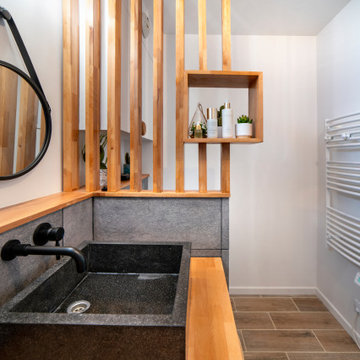
Pour cette salle de bain, nous avons réuni les WC et l’ancienne salle de bain en une seule pièce pour plus de lisibilité et plus d’espace. La création d’un claustra vient séparer les deux fonctions. Puis du mobilier sur-mesure vient parfaitement compléter les rangements de cette salle de bain en intégrant la machine à laver.
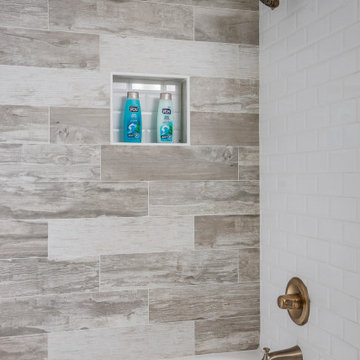
Full remodeled secondary bathroom with unique tile selection and matte gold hardware.
Ispirazione per una stanza da bagno per bambini chic di medie dimensioni con ante con bugna sagomata, ante bianche, vasca ad alcova, doccia ad angolo, WC a due pezzi, piastrelle grigie, piastrelle effetto legno, pareti beige, pavimento con piastrelle effetto legno, lavabo sottopiano, top in quarzo composito, pavimento grigio, porta doccia a battente, top bianco, due lavabi e mobile bagno incassato
Ispirazione per una stanza da bagno per bambini chic di medie dimensioni con ante con bugna sagomata, ante bianche, vasca ad alcova, doccia ad angolo, WC a due pezzi, piastrelle grigie, piastrelle effetto legno, pareti beige, pavimento con piastrelle effetto legno, lavabo sottopiano, top in quarzo composito, pavimento grigio, porta doccia a battente, top bianco, due lavabi e mobile bagno incassato
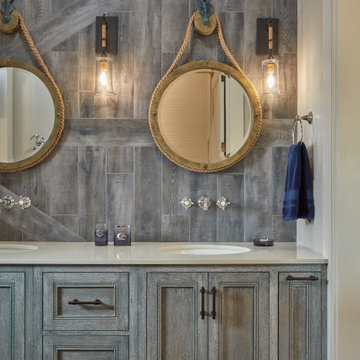
Esempio di una stanza da bagno stile marinaro con ante con riquadro incassato, ante grigie, piastrelle grigie, piastrelle effetto legno, pareti bianche, pavimento con piastrelle effetto legno, lavabo sottopiano, pavimento marrone, top beige, due lavabi e mobile bagno sospeso
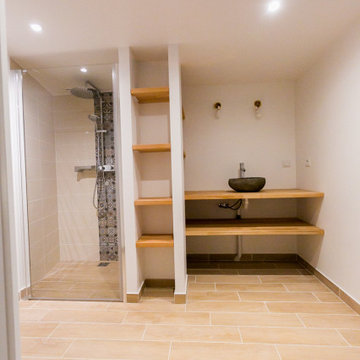
Ispirazione per una stanza da bagno con doccia moderna con ante in legno chiaro, doccia a filo pavimento, WC monopezzo, piastrelle effetto legno, pavimento con piastrelle effetto legno, lavabo da incasso, top in legno, pavimento beige, porta doccia a battente e lavanderia
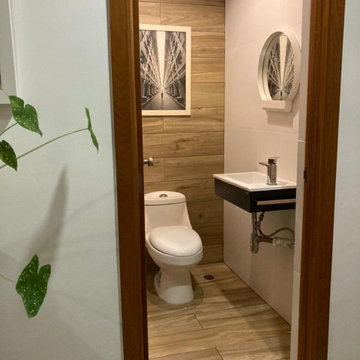
Cozy Transitional Modern with a selection of rustic materials in a Pent house .
Ispirazione per un piccolo bagno di servizio tradizionale con ante lisce, ante in legno chiaro, WC monopezzo, piastrelle effetto legno, pareti bianche, pavimento con piastrelle effetto legno, lavabo sospeso, top piastrellato, top beige, mobile bagno sospeso e pareti in perlinato
Ispirazione per un piccolo bagno di servizio tradizionale con ante lisce, ante in legno chiaro, WC monopezzo, piastrelle effetto legno, pareti bianche, pavimento con piastrelle effetto legno, lavabo sospeso, top piastrellato, top beige, mobile bagno sospeso e pareti in perlinato
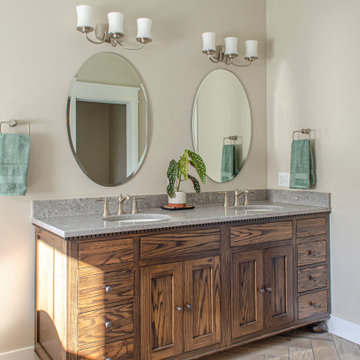
Immagine di una stanza da bagno padronale country di medie dimensioni con ante in stile shaker, ante in legno bruno, piastrelle effetto legno, pareti beige, pavimento con piastrelle effetto legno, lavabo sottopiano, top in quarzo composito, pavimento marrone, top grigio, due lavabi e mobile bagno incassato
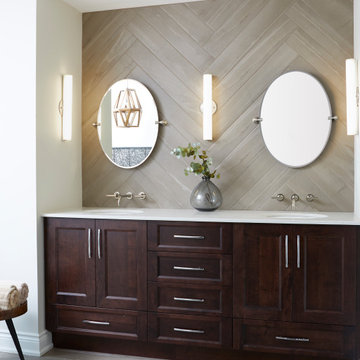
Esempio di una stanza da bagno padronale chic con ante con riquadro incassato, ante in legno bruno, piastrelle grigie, piastrelle effetto legno, pareti bianche, pavimento con piastrelle effetto legno, lavabo sottopiano, top in quarzo composito, pavimento grigio, top bianco, due lavabi e mobile bagno incassato
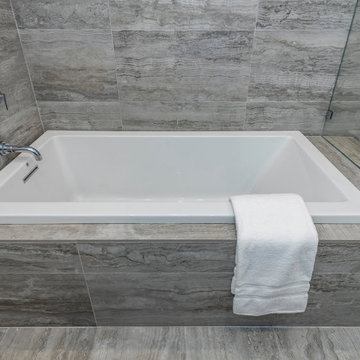
We were approached by a San Francisco firefighter to design a place for him and his girlfriend to live while also creating additional units he could sell to finance the project. He grew up in the house that was built on this site in approximately 1886. It had been remodeled repeatedly since it was first built so that there was only one window remaining that showed any sign of its Victorian heritage. The house had become so dilapidated over the years that it was a legitimate candidate for demolition. Furthermore, the house straddled two legal parcels, so there was an opportunity to build several new units in its place. At our client’s suggestion, we developed the left building as a duplex of which they could occupy the larger, upper unit and the right building as a large single-family residence. In addition to design, we handled permitting, including gathering support by reaching out to the surrounding neighbors and shepherding the project through the Planning Commission Discretionary Review process. The Planning Department insisted that we develop the two buildings so they had different characters and could not be mistaken for an apartment complex. The duplex design was inspired by Albert Frey’s Palm Springs modernism but clad in fibre cement panels and the house design was to be clad in wood. Because the site was steeply upsloping, the design required tall, thick retaining walls that we incorporated into the design creating sunken patios in the rear yards. All floors feature generous 10 foot ceilings and large windows with the upper, bedroom floors featuring 11 and 12 foot ceilings. Open plans are complemented by sleek, modern finishes throughout.
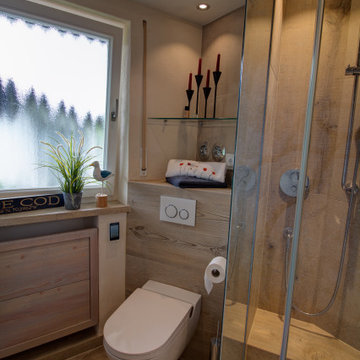
Von der Badewanne zur Dusche ! Das war der Wunsch des Bauherren. So wird diese Wohnung ausschließlich als Wochenend-Wohnung benutzt und da ist eine großzügige Dusche wirklich von Vorteil. Gut, daß Bad ist nicht Groß, eher Schmal. Und ein großer Mittelblock als Dusche kam für den Bauherren nicht in Frage. Hat er doch in dem Haus bereits einige renovierte Bäder der Nachbarn begutachten dürfen. Also haben wir, wieder einmal, die Winkel genutzt, um den Raum so optimal wie möglich einzurichten, eine möglichst große Dusche, mit Sitzmöglichkeit unterzubringen, und trotzdem den Raum nicht zu klein werden zu lassen. Ich denke es ist uns wieder einmal sehr gut gelungen. Warme Farben, Helle Töne, eine wunderschöne Tapete, dazu ein Washlet und ein geräumiger Waschtisch, nebst Glasbecken und Spiegelschrank
Bagni con piastrelle effetto legno e pavimento con piastrelle effetto legno - Foto e idee per arredare
3

