Bagni con piastrelle diamantate e pavimento in cementine - Foto e idee per arredare
Filtra anche per:
Budget
Ordina per:Popolari oggi
61 - 80 di 1.439 foto
1 di 3
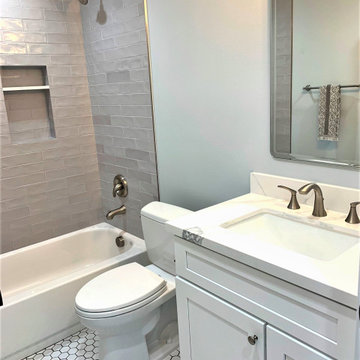
Foto di una stanza da bagno per bambini di medie dimensioni con ante in stile shaker, ante bianche, vasca ad alcova, vasca/doccia, WC a due pezzi, piastrelle bianche, piastrelle diamantate, pareti bianche, pavimento in cementine, lavabo sottopiano, pavimento bianco, doccia con tenda, top bianco, un lavabo e mobile bagno incassato
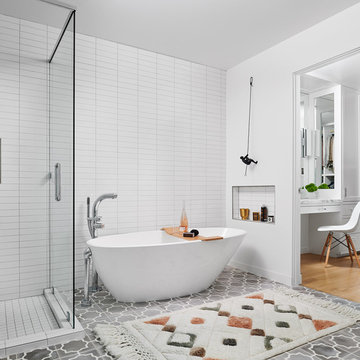
Pete Molick Photography
Foto di una stanza da bagno padronale minimal di medie dimensioni con ante lisce, ante grigie, vasca freestanding, doccia ad angolo, WC monopezzo, piastrelle bianche, piastrelle diamantate, pareti bianche, pavimento in cementine, lavabo sottopiano, top in marmo, pavimento grigio, porta doccia a battente e top bianco
Foto di una stanza da bagno padronale minimal di medie dimensioni con ante lisce, ante grigie, vasca freestanding, doccia ad angolo, WC monopezzo, piastrelle bianche, piastrelle diamantate, pareti bianche, pavimento in cementine, lavabo sottopiano, top in marmo, pavimento grigio, porta doccia a battente e top bianco
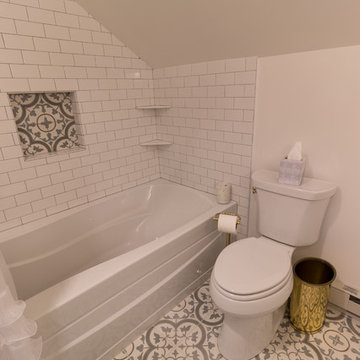
This growing family needed more living space in their 1926 St. Paul, MN Bungalow, and had great potential in their unfinished attic for a new master suite.
Castle began working with the city to grandfather some existing conditions in, like the steeper stairs and lower ceiling height to comply with building codes. New insulation, interior walls, electrical, heating, and a full interior finish was planned. The finished space incorporates traditional millwork matching the lower level of the home, a custom built-in bookshelf, new white doors, and pre-finished white oak hardwood floors in a rich Licorice stain. The dark floors and oil-bronze accents throughout the space really anchors the room and completes an overall bright color pallet with high contrast.
In the new bathroom, a cement tile floor was selected to tie in the homeowner’s classy flair. Switching the finishes to polished brass inside the bathroom really brings a lux and regal feel to the space. Paired with traditional subway tile, white vanity, refurbished vintage medicine cabinet, and neutral walls, the new bathroom is elegant, yet understated. One of our favorite features is the use of the two existing dormers. One dormer was converted into a new walk-in closet with custom glass closet doors, so the light can still shine into the bedroom. The 2nd dormer, we left open for a quaint sitting and reading nook.
See full details (including before photos) at http://www.castlebri.com/attics/project-3299-1/
Designed by: Emily Blonigen
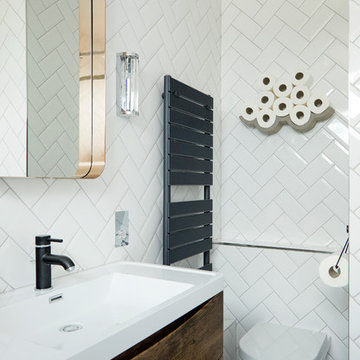
Anna Stathaki
This concrete effect, cloud toilet roll holder from Hurn and Hurn follows the industrial theme and adds a bit of fun to the space. Black accessories such as the radiator and the taps add a bit more depth to the more stark, white surroundings.
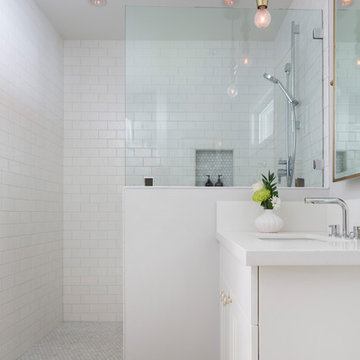
Remodeling this Kahala home to accommodate a young, growing family. We’ve demolished 3 bedrooms and 2 bathrooms, and are replacing them with 3 new bedrooms, 2 new bathrooms, and a family room.
Mom and Dad will enjoy their master suite getaway on a new 2nd story, with a master bedroom, bathroom and walk-in closet.
Separate of the additions above, the existing garage will be re-configured to free up the space the old driveway used, and new laundry room will be added off of the garage and kitchen – laundry rooms are always a great addition!
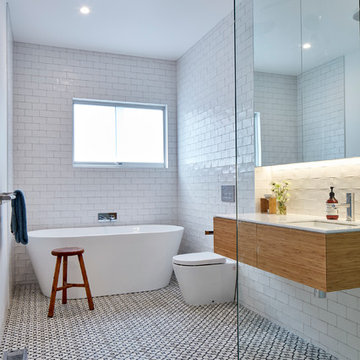
Aaron Pocock
Ispirazione per una stanza da bagno per bambini design di medie dimensioni con doccia aperta, ante in legno chiaro, vasca freestanding, doccia ad angolo, WC monopezzo, piastrelle bianche, piastrelle diamantate, pareti bianche, pavimento in cementine, lavabo sottopiano, top in marmo, pavimento multicolore, top bianco e ante lisce
Ispirazione per una stanza da bagno per bambini design di medie dimensioni con doccia aperta, ante in legno chiaro, vasca freestanding, doccia ad angolo, WC monopezzo, piastrelle bianche, piastrelle diamantate, pareti bianche, pavimento in cementine, lavabo sottopiano, top in marmo, pavimento multicolore, top bianco e ante lisce
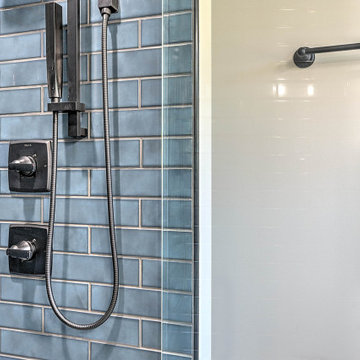
Idee per una piccola stanza da bagno per bambini chic con ante in stile shaker, ante bianche, doccia alcova, WC a due pezzi, piastrelle blu, piastrelle diamantate, pareti grigie, pavimento in cementine, lavabo sottopiano, top in quarzo composito, pavimento multicolore, porta doccia a battente, top grigio, un lavabo e mobile bagno incassato

An all-white New Mexico home remodel bathroom design. Featuring a marble mosaic tile border around bath tub, and shower. Complete with white subway tile walls and cement look porcelain floors. Transitional at its finest!
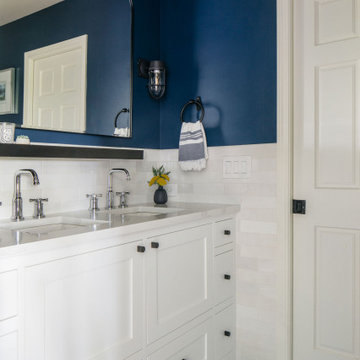
Immagine di una piccola stanza da bagno per bambini chic con ante con bugna sagomata, ante bianche, vasca da incasso, piastrelle blu, piastrelle diamantate, pavimento in cementine, top in quarzo composito, top bianco, due lavabi e mobile bagno incassato
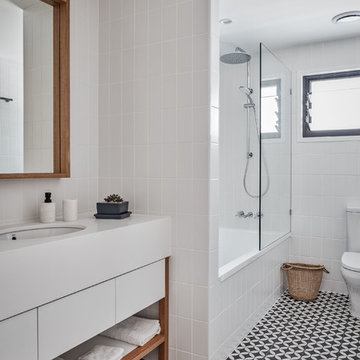
Ispirazione per una stanza da bagno con doccia costiera con ante lisce, ante bianche, vasca ad alcova, vasca/doccia, piastrelle bianche, piastrelle diamantate, pareti bianche, pavimento in cementine, pavimento nero, top bianco e lavabo sottopiano

Immagine di una stanza da bagno padronale country di medie dimensioni con ante in stile shaker, ante verdi, vasca freestanding, doccia a filo pavimento, piastrelle bianche, piastrelle diamantate, pareti bianche, pavimento in cementine, lavabo sottopiano, top in quarzo composito, pavimento bianco, porta doccia a battente, top bianco, nicchia, due lavabi, mobile bagno incassato e pareti in perlinato
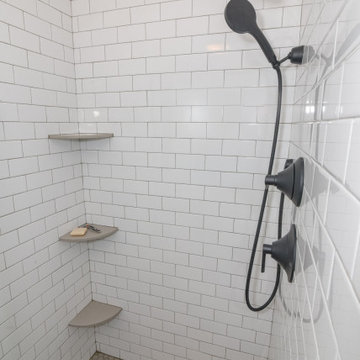
This basement bathroom in Hebron KY. was made a little more luxurious when we moved the interior wall to increase the overall size of the shower. Some other features include white subway tile, honeycomb shower pan, 12x24 ceramic tile floor, as well as a beautiful modern vanity cabinet paired with an elegant quartz top.
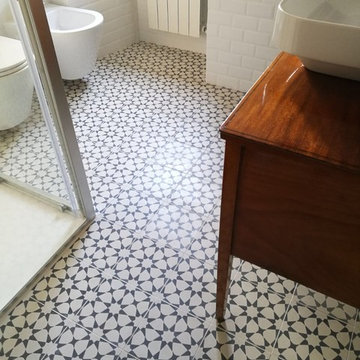
YANN Srl
Immagine di una stanza da bagno tradizionale con consolle stile comò, ante in legno bruno, doccia a filo pavimento, WC sospeso, piastrelle bianche, piastrelle diamantate, pareti bianche, pavimento in cementine, lavabo a bacinella e porta doccia a battente
Immagine di una stanza da bagno tradizionale con consolle stile comò, ante in legno bruno, doccia a filo pavimento, WC sospeso, piastrelle bianche, piastrelle diamantate, pareti bianche, pavimento in cementine, lavabo a bacinella e porta doccia a battente
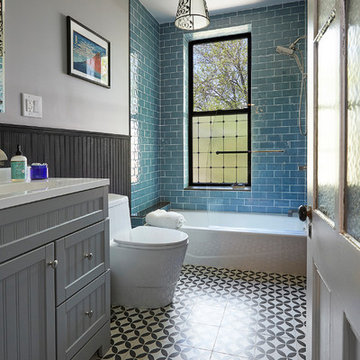
Immagine di una stanza da bagno padronale contemporanea di medie dimensioni con vasca ad alcova, vasca/doccia, piastrelle blu, piastrelle diamantate, pareti grigie, pavimento in cementine, pavimento nero e porta doccia a battente
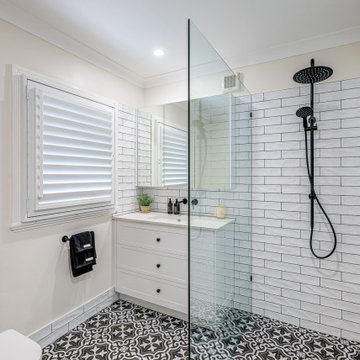
Pairing two-tone design elements for a pristine finish
This bathroom renovation is perfectly breathtaking, pairing sleek, chic black and white design elements with intricate flourish motif black encaustic floor tiles to create a truly revitalising atmosphere. Black tapware and accessories build a stunning contrast with the timeless allure of white subway tiles, creating a space that is both sophisticated and serene. The tidy white vanity offers plentiful under-sink storage space, as does a hidden cupboard behind the gleaming three-panel mirror. Together, the individual elements of this incredible space combine to form a bathroom that is the epitome of elegance and tranquility.
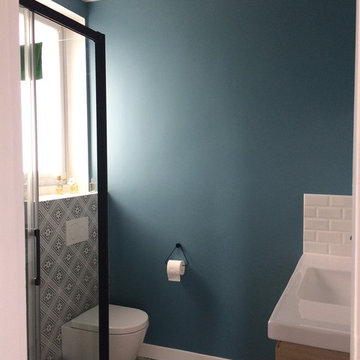
Atelier Devergne, rénovation d'une salle de bain parentale avec douche, WC et vasque, sol en carreaux de ciment, douche en carreaux métro et murs peints en bleu
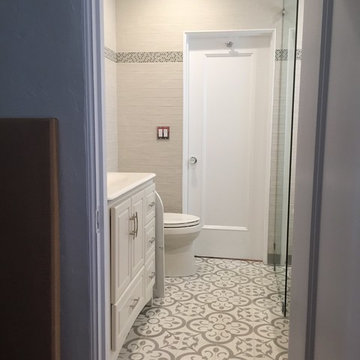
Carolyn Patterson
Foto di una stanza da bagno con doccia mediterranea di medie dimensioni con consolle stile comò, ante bianche, vasca con piedi a zampa di leone, vasca/doccia, WC monopezzo, piastrelle grigie, piastrelle diamantate, pareti grigie, pavimento in cementine, lavabo integrato, top piastrellato, pavimento grigio e doccia aperta
Foto di una stanza da bagno con doccia mediterranea di medie dimensioni con consolle stile comò, ante bianche, vasca con piedi a zampa di leone, vasca/doccia, WC monopezzo, piastrelle grigie, piastrelle diamantate, pareti grigie, pavimento in cementine, lavabo integrato, top piastrellato, pavimento grigio e doccia aperta
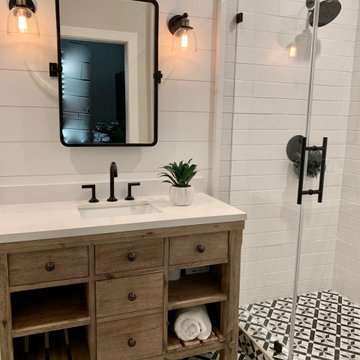
Making a somewhat traditional track home transform to a home with a indoor outdoor vacation vibe. Creating impact areas that gave the home a very custom high end feel. The clients wanted to walk into their home and feel like they were on vacation somewhere tropical.
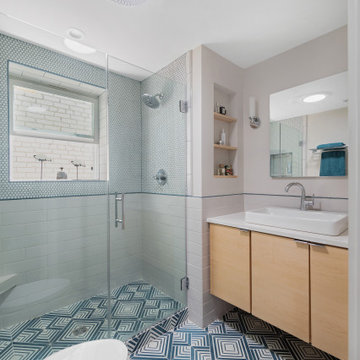
This Scandinavian inspired blue and white bathroom features a cheerful encaustic cement tiled floor and shower pan with a bold geometric pattern. A floating natural finished maple vanity offers lots of storage via hidden drawers. Niches flanking the vanity showcase matching natural maple shelves. The blue color used in the floor tiles was matched in the Twilight Blue grout selected for the penny tiles. A skinny blue pencil liner from Kiln and Penny caps off the tiled wainscoting and carries the color around the bathroom.
Photographer: Anand Deonarine
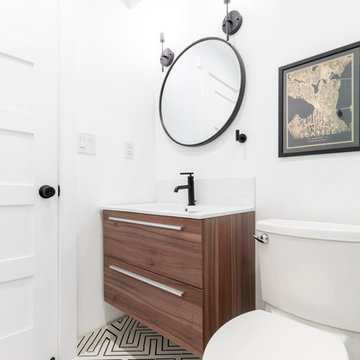
Modern bathroom remodels transformation from 1/2 bath to a full-size bathroom remodel with a 5ft modern shower and subway tiles. cement floors and liner tile drain.
Renton, WA by Dream home construction.
Bagni con piastrelle diamantate e pavimento in cementine - Foto e idee per arredare
4

