Bagni con piastrelle di vetro e pareti multicolore - Foto e idee per arredare
Filtra anche per:
Budget
Ordina per:Popolari oggi
161 - 180 di 404 foto
1 di 3
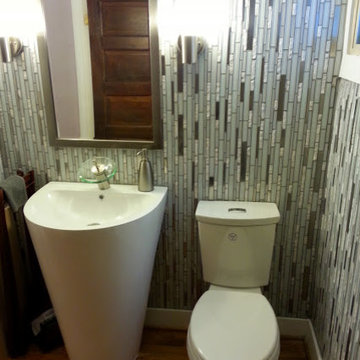
This is a great, little powder bathroom! We turned this awkward, little space under the stairs into a fun, modern powder bath. We used color, light and tile layout to make the space feel larger than it really is.
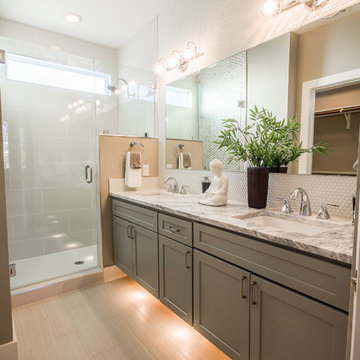
Master bathroom design. Light wood flooring. Olive green cabinetry. Granite countertops and glass tiled backsplash. Chrome plumbing fixtures.
Idee per una stanza da bagno padronale contemporanea di medie dimensioni con ante in stile shaker, ante grigie, doccia ad angolo, WC a due pezzi, piastrelle bianche, piastrelle di vetro, pareti multicolore, pavimento in compensato, lavabo da incasso e top in granito
Idee per una stanza da bagno padronale contemporanea di medie dimensioni con ante in stile shaker, ante grigie, doccia ad angolo, WC a due pezzi, piastrelle bianche, piastrelle di vetro, pareti multicolore, pavimento in compensato, lavabo da incasso e top in granito
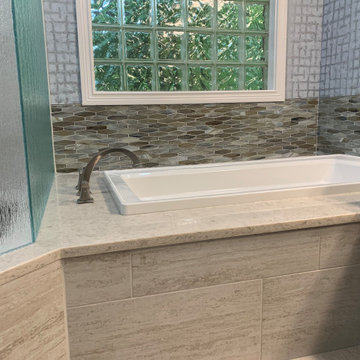
The task was to renovate a dated master bath without changing the original foot print. The client wanted a larger shower, more storage and the removal of a bulky jacuzzi. Sea glass hexagon tiles paired with a silver blue wall paper created a calm sea like mood.
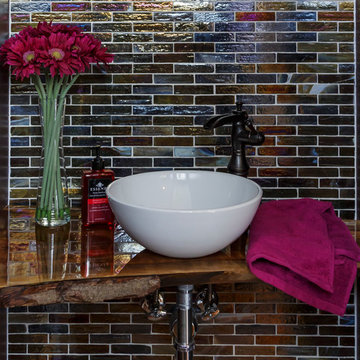
Modern House Productions
Idee per un piccolo bagno di servizio classico con lavabo a bacinella, ante in legno scuro, top in legno, piastrelle multicolore, piastrelle di vetro e pareti multicolore
Idee per un piccolo bagno di servizio classico con lavabo a bacinella, ante in legno scuro, top in legno, piastrelle multicolore, piastrelle di vetro e pareti multicolore
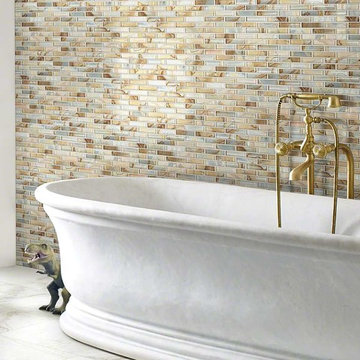
Mercury Glass Ambery by Shaw, photo credit Shaw
Immagine di una stanza da bagno padronale contemporanea con vasca freestanding, piastrelle multicolore, piastrelle di vetro, pareti multicolore, pavimento in marmo e top in quarzo composito
Immagine di una stanza da bagno padronale contemporanea con vasca freestanding, piastrelle multicolore, piastrelle di vetro, pareti multicolore, pavimento in marmo e top in quarzo composito
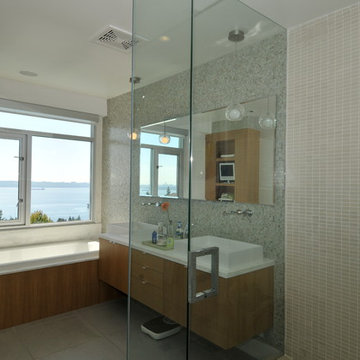
The site’s steep rocky landscape, overlooking the Straight of Georgia, was the inspiration for the design of the residence. The main floor is positioned between a steep rock face and an open swimming pool / view deck facing the ocean and is essentially a living space sitting within this landscape. The main floor is conceived as an open plinth in the landscape, with a box hovering above it housing the private spaces for family members. Due to large areas of glass wall, the landscape appears to flow right through the main floor living spaces.
The house is designed to be naturally ventilated with ease by opening the large glass sliders on either side of the main floor. Large roof overhangs significantly reduce solar gain in summer months. Building on a steep rocky site presented construction challenges. Protecting as much natural rock face as possible was desired, resulting in unique outdoor patio areas and a strong physical connection to the natural landscape at main and upper levels.
The beauty of the floor plan is the simplicity in which family gathering spaces are very open to each other and to the outdoors. The large open spaces were accomplished through the use of a structural steel skeleton and floor system for the building; only partition walls are framed. As a result, this house is extremely flexible long term in that it could be partitioned in a large number of ways within its structural framework.
This project was selected as a finalist in the 2010 Georgie Awards.
Photo Credit: Frits de Vries
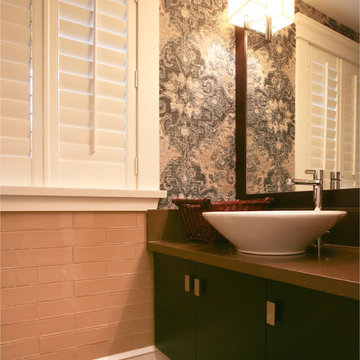
Ispirazione per una stanza da bagno contemporanea di medie dimensioni con ante lisce, ante nere, piastrelle rosa, piastrelle di vetro, pareti multicolore e lavabo a bacinella
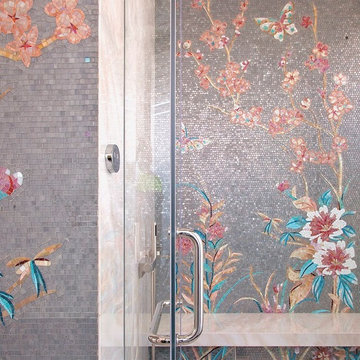
Immagine di una stanza da bagno padronale minimal di medie dimensioni con vasca freestanding, doccia aperta, WC monopezzo, piastrelle multicolore, piastrelle di vetro, pareti multicolore, pavimento in marmo, lavabo sottopiano, top in marmo, pavimento rosa, porta doccia a battente e top rosa
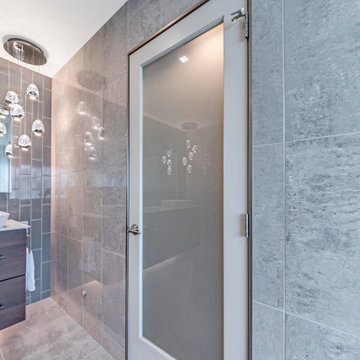
This modern design was achieved through chrome fixtures, a smoky taupe color palette and creative lighting. There is virtually no wood in this contemporary master bathroom—even the doors are framed in metal.
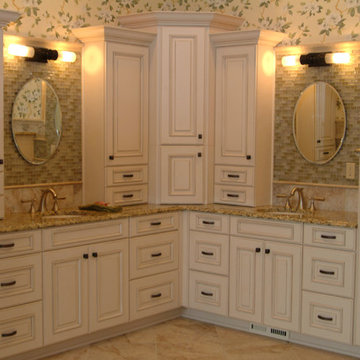
Foto di una grande stanza da bagno padronale tradizionale con lavabo sottopiano, ante con bugna sagomata, ante bianche, top in granito, piastrelle di vetro, pareti multicolore e pavimento con piastrelle in ceramica
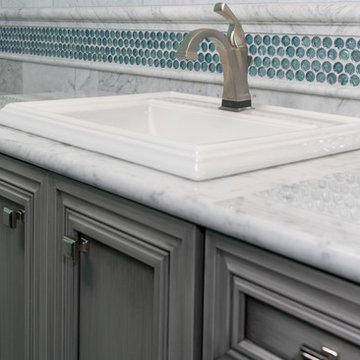
Foto di una stanza da bagno con doccia minimal di medie dimensioni con ante con riquadro incassato, ante grigie, pareti multicolore, lavabo da incasso, top in marmo, piastrelle blu, piastrelle di vetro e top grigio
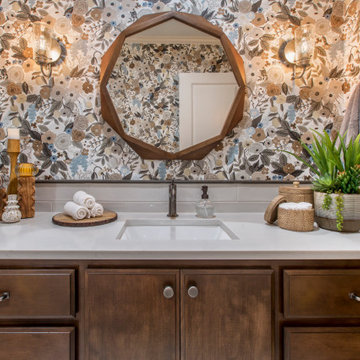
Final photos by www.impressia.net
Idee per una stanza da bagno con doccia classica di medie dimensioni con ante con bugna sagomata, ante marroni, vasca ad alcova, doccia alcova, WC a due pezzi, piastrelle bianche, piastrelle di vetro, pareti multicolore, pavimento con piastrelle a mosaico, lavabo sottopiano, top in quarzite, pavimento grigio, doccia con tenda, top bianco, un lavabo, mobile bagno incassato e carta da parati
Idee per una stanza da bagno con doccia classica di medie dimensioni con ante con bugna sagomata, ante marroni, vasca ad alcova, doccia alcova, WC a due pezzi, piastrelle bianche, piastrelle di vetro, pareti multicolore, pavimento con piastrelle a mosaico, lavabo sottopiano, top in quarzite, pavimento grigio, doccia con tenda, top bianco, un lavabo, mobile bagno incassato e carta da parati
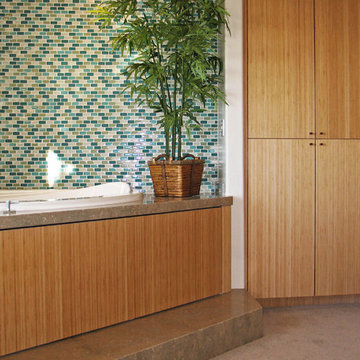
bamboo, bamboo cabinets, glass tile,
Idee per una stanza da bagno padronale minimal di medie dimensioni con lavabo a bacinella, ante lisce, ante in legno scuro, top in pietra calcarea, vasca idromassaggio, piastrelle verdi, piastrelle di vetro, pareti multicolore e pavimento in marmo
Idee per una stanza da bagno padronale minimal di medie dimensioni con lavabo a bacinella, ante lisce, ante in legno scuro, top in pietra calcarea, vasca idromassaggio, piastrelle verdi, piastrelle di vetro, pareti multicolore e pavimento in marmo
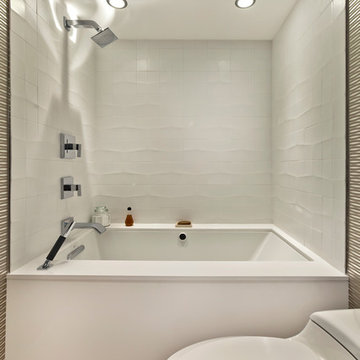
Gilbertson Photography
Poggenpohl
Fantasia Showroom Minneapolis
Kohler
Toto
Cambria
Foto di una piccola stanza da bagno con doccia contemporanea con lavabo sottopiano, ante lisce, ante bianche, top in quarzo composito, doccia a filo pavimento, WC monopezzo, piastrelle grigie, piastrelle di vetro, pareti multicolore, pavimento in gres porcellanato e vasca ad alcova
Foto di una piccola stanza da bagno con doccia contemporanea con lavabo sottopiano, ante lisce, ante bianche, top in quarzo composito, doccia a filo pavimento, WC monopezzo, piastrelle grigie, piastrelle di vetro, pareti multicolore, pavimento in gres porcellanato e vasca ad alcova
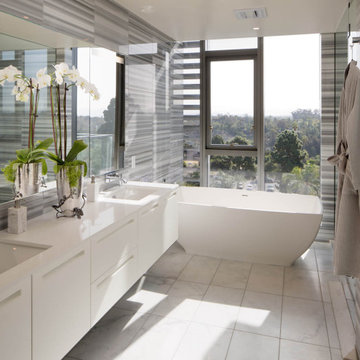
Foto di una grande stanza da bagno padronale design con ante lisce, ante bianche, vasca freestanding, doccia aperta, WC a due pezzi, piastrelle multicolore, piastrelle di vetro, pareti multicolore, pavimento con piastrelle in ceramica, lavabo sottopiano, top in granito, pavimento multicolore, porta doccia scorrevole, top bianco, due lavabi e mobile bagno sospeso
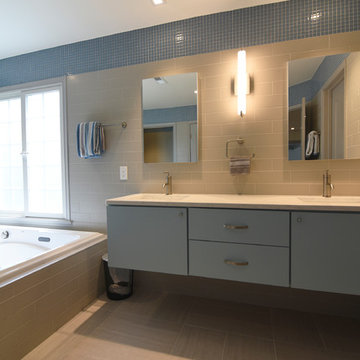
Interior Designer: Brigid Wethington, ASID Associate
Photographer: JM Giordano
Kitchen Designer: Chrissy Hogan
Esempio di una grande stanza da bagno padronale contemporanea con ante lisce, ante blu, vasca da incasso, doccia ad angolo, WC monopezzo, piastrelle blu, piastrelle di vetro, pareti multicolore, pavimento in gres porcellanato, lavabo sottopiano e top in quarzo composito
Esempio di una grande stanza da bagno padronale contemporanea con ante lisce, ante blu, vasca da incasso, doccia ad angolo, WC monopezzo, piastrelle blu, piastrelle di vetro, pareti multicolore, pavimento in gres porcellanato, lavabo sottopiano e top in quarzo composito
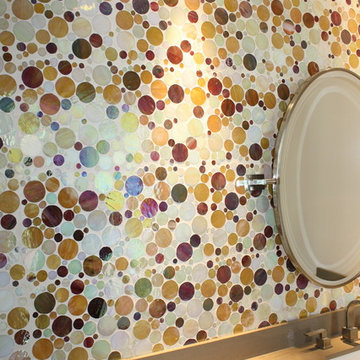
Glass Collection from Imperial Tile & Stone
Immagine di una stanza da bagno design con ante bianche, piastrelle marroni, piastrelle arancioni, piastrelle bianche, piastrelle di vetro, pareti multicolore, lavabo sottopiano e top in quarzo composito
Immagine di una stanza da bagno design con ante bianche, piastrelle marroni, piastrelle arancioni, piastrelle bianche, piastrelle di vetro, pareti multicolore, lavabo sottopiano e top in quarzo composito
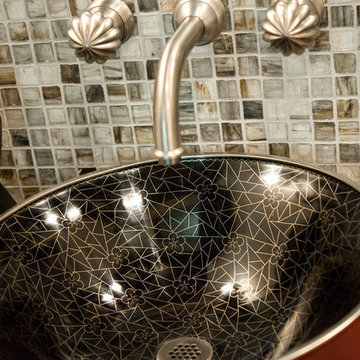
A chinoiserie sink rests atop a Chinese red vanity. The sink’s satin nickel edge and geometric, floral pattern pair well with the satin nickel faucet with melon handles. The cream, bronze and charcoal grey mosaic tiled wall adds sparkle, as does the Buddha head which stands watch. All elements converge, creating this elegant, transitional and Asian-inspired powder room.
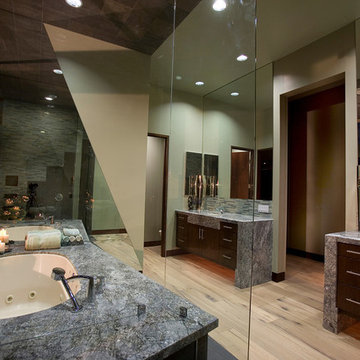
This master bath is a real show stopper. The ceilings are 12 feet high, and the mirrors and glass shower doors extend to the top. His and hers vanities have 3 sided granite counters. Flat panel European style doors are made of Wenge wood. There is extensive use of Walker Zanger glass and ceramic tile, beautiful Provenza hardwood floors.
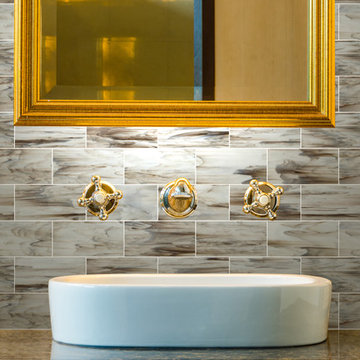
New Art Skyline Glass Tile 3"x6"
Foto di una stanza da bagno minimal con lavabo a bacinella, piastrelle di vetro e pareti multicolore
Foto di una stanza da bagno minimal con lavabo a bacinella, piastrelle di vetro e pareti multicolore
Bagni con piastrelle di vetro e pareti multicolore - Foto e idee per arredare
9

