Bagni con piastrelle di pietra calcarea - Foto e idee per arredare
Filtra anche per:
Budget
Ordina per:Popolari oggi
41 - 60 di 2.679 foto
1 di 2

This bathroom was designed for specifically for my clients’ overnight guests.
My clients felt their previous bathroom was too light and sparse looking and asked for a more intimate and moodier look.
The mirror, tapware and bathroom fixtures have all been chosen for their soft gradual curves which create a flow on effect to each other, even the tiles were chosen for their flowy patterns. The smoked bronze lighting, door hardware, including doorstops were specified to work with the gun metal tapware.
A 2-metre row of deep storage drawers’ float above the floor, these are stained in a custom inky blue colour – the interiors are done in Indian Ink Melamine. The existing entrance door has also been stained in the same dark blue timber stain to give a continuous and purposeful look to the room.
A moody and textural material pallet was specified, this made up of dark burnished metal look porcelain tiles, a lighter grey rock salt porcelain tile which were specified to flow from the hallway into the bathroom and up the back wall.
A wall has been designed to divide the toilet and the vanity and create a more private area for the toilet so its dominance in the room is minimised - the focal areas are the large shower at the end of the room bath and vanity.
The freestanding bath has its own tumbled natural limestone stone wall with a long-recessed shelving niche behind the bath - smooth tiles for the internal surrounds which are mitred to the rough outer tiles all carefully planned to ensure the best and most practical solution was achieved. The vanity top is also a feature element, made in Bengal black stone with specially designed grooves creating a rock edge.
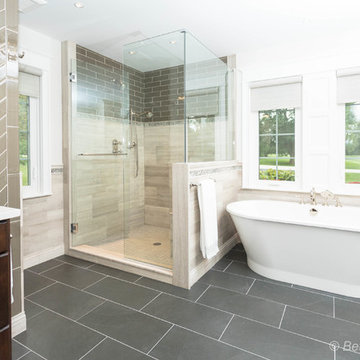
Beth Genengels Photography
Idee per una grande stanza da bagno padronale country con ante lisce, ante in legno bruno, vasca freestanding, doccia ad angolo, WC monopezzo, piastrelle beige, piastrelle di pietra calcarea, pareti grigie, pavimento con piastrelle in ceramica, lavabo sottopiano, top in quarzo composito, pavimento grigio, porta doccia a battente e top bianco
Idee per una grande stanza da bagno padronale country con ante lisce, ante in legno bruno, vasca freestanding, doccia ad angolo, WC monopezzo, piastrelle beige, piastrelle di pietra calcarea, pareti grigie, pavimento con piastrelle in ceramica, lavabo sottopiano, top in quarzo composito, pavimento grigio, porta doccia a battente e top bianco
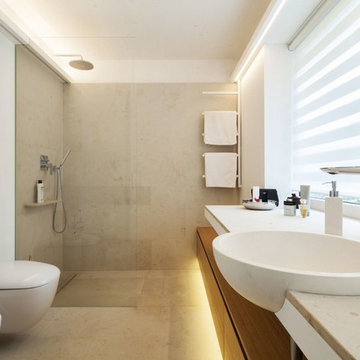
Foto di una piccola stanza da bagno con doccia minimal con ante lisce, ante in legno chiaro, WC sospeso, piastrelle grigie, pareti bianche, lavabo da incasso, pavimento in pietra calcarea, top in pietra calcarea, doccia alcova e piastrelle di pietra calcarea

Modern Shingle
This modern shingle style custom home in East Haddam, CT is located on the picturesque Fox Hopyard Golf Course. This wonderful custom home pairs high end finishes with energy efficient features such as Geothermal HVAC to provide the owner with a luxurious yet casual lifestyle in the Connecticut countryside.
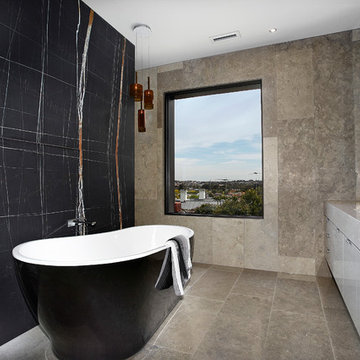
AXIOM PHOTOGRAPHY
Ispirazione per una stanza da bagno contemporanea con vasca freestanding, pareti nere, piastrelle di pietra calcarea e top grigio
Ispirazione per una stanza da bagno contemporanea con vasca freestanding, pareti nere, piastrelle di pietra calcarea e top grigio
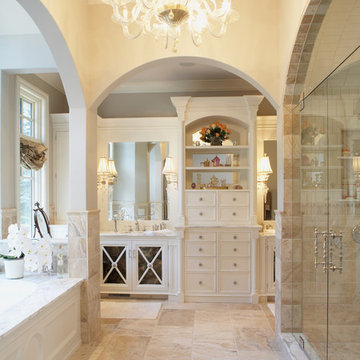
Classic Lakeshore Lifestyle
Esempio di una stanza da bagno classica con ante bianche, doccia alcova, piastrelle beige e piastrelle di pietra calcarea
Esempio di una stanza da bagno classica con ante bianche, doccia alcova, piastrelle beige e piastrelle di pietra calcarea

Foto di una stanza da bagno padronale di medie dimensioni con ante di vetro, ante beige, vasca freestanding, zona vasca/doccia separata, WC monopezzo, piastrelle beige, piastrelle di pietra calcarea, pareti beige, pavimento in pietra calcarea, lavabo sospeso, top in pietra calcarea, pavimento beige, doccia aperta, top beige, un lavabo e mobile bagno incassato
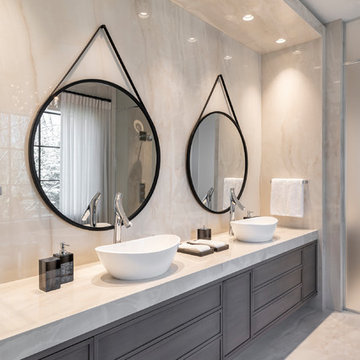
Immagine di una grande stanza da bagno padronale design con ante in stile shaker, ante in legno scuro, piastrelle beige, piastrelle di pietra calcarea, pavimento in gres porcellanato, top in pietra calcarea, pavimento beige, top beige, vasca freestanding, doccia alcova, pareti beige, lavabo a bacinella e porta doccia a battente
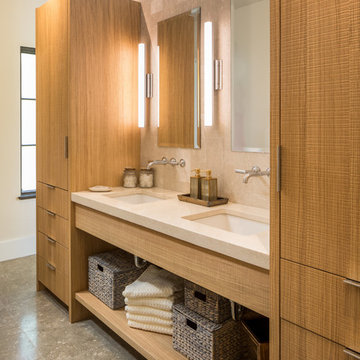
Ellis Creek Photography
Idee per una stanza da bagno minimal con ante lisce, ante in legno chiaro, piastrelle beige, lavabo sottopiano, pavimento grigio e piastrelle di pietra calcarea
Idee per una stanza da bagno minimal con ante lisce, ante in legno chiaro, piastrelle beige, lavabo sottopiano, pavimento grigio e piastrelle di pietra calcarea

The focal wall of this powder room features a multi-textural pattern of Goya limestone planks with complimenting Goya field tile for the side walls. The floating polished Vanilla Onyx vanity solidifies the design, creating linear movement. The up-lighting showcases the natural characteristics of this beautiful onyx slab. Moca Cream limestone was used to unify the design.
We are please to announce that this powder bath was selected as Bath of the Year by San Diego Home and Garden!
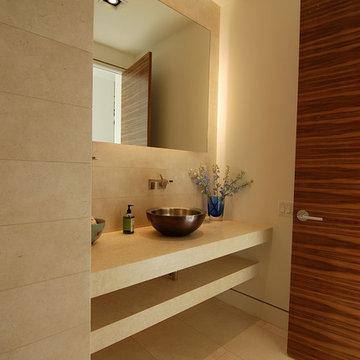
Galala limestone vanity w/ mitered edge (for thickness)
Galala limestone floor tile
Esempio di un bagno di servizio minimalista con piastrelle di pietra calcarea
Esempio di un bagno di servizio minimalista con piastrelle di pietra calcarea
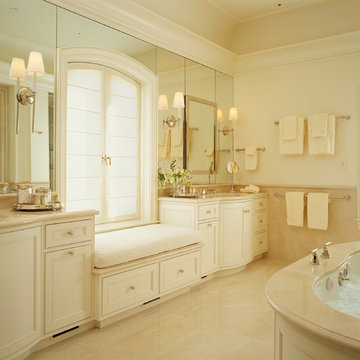
Matthew Millman
Idee per una grande stanza da bagno padronale chic con vasca sottopiano, lavabo sottopiano, ante a filo, ante bianche, top in pietra calcarea, pareti beige, pavimento in pietra calcarea e piastrelle di pietra calcarea
Idee per una grande stanza da bagno padronale chic con vasca sottopiano, lavabo sottopiano, ante a filo, ante bianche, top in pietra calcarea, pareti beige, pavimento in pietra calcarea e piastrelle di pietra calcarea

“Milne’s meticulous eye for detail elevated this master suite to a finely-tuned alchemy of balanced design. It shows that you can use dark and dramatic pieces from our carbon fibre collection and still achieve the restful bathroom sanctuary that is at the top of clients’ wish lists.”
Miles Hartwell, Co-founder, Splinter Works Ltd
When collaborations work they are greater than the sum of their parts, and this was certainly the case in this project. I was able to respond to Splinter Works’ designs by weaving in natural materials, that perhaps weren’t the obvious choice, but they ground the high-tech materials and soften the look.
It was important to achieve a dialog between the bedroom and bathroom areas, so the graphic black curved lines of the bathroom fittings were countered by soft pink calamine and brushed gold accents.
We introduced subtle repetitions of form through the circular black mirrors, and the black tub filler. For the first time Splinter Works created a special finish for the Hammock bath and basins, a lacquered matte black surface. The suffused light that reflects off the unpolished surface lends to the serene air of warmth and tranquility.
Walking through to the master bedroom, bespoke Splinter Works doors slide open with bespoke handles that were etched to echo the shapes in the striking marbleised wallpaper above the bed.
In the bedroom, specially commissioned furniture makes the best use of space with recessed cabinets around the bed and a wardrobe that banks the wall to provide as much storage as possible. For the woodwork, a light oak was chosen with a wash of pink calamine, with bespoke sculptural handles hand-made in brass. The myriad considered details culminate in a delicate and restful space.
PHOTOGRAPHY BY CARMEL KING
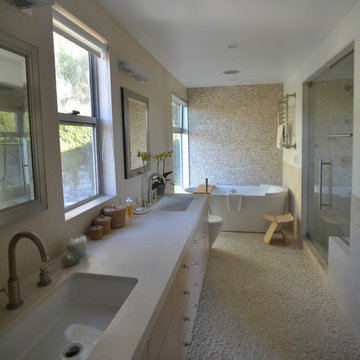
Esempio di una stanza da bagno padronale minimalista di medie dimensioni con ante lisce, ante in legno chiaro, vasca freestanding, doccia aperta, WC a due pezzi, piastrelle beige, piastrelle di pietra calcarea, pareti bianche, pavimento con piastrelle di ciottoli, lavabo sottopiano, top in pietra calcarea, pavimento beige e porta doccia a battente
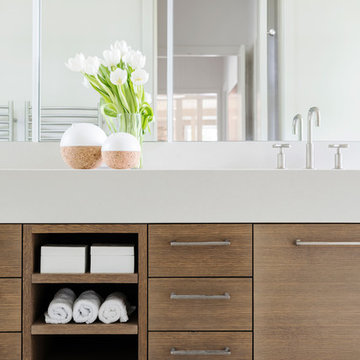
Clean and bright modern bathroom in a farmhouse in Mill Spring. The white countertops against the natural, warm wood tones makes a relaxing atmosphere. His and hers sinks, towel warmers, floating vanities, storage solutions and simple and sleek drawer pulls and faucets.
Photography by Todd Crawford.
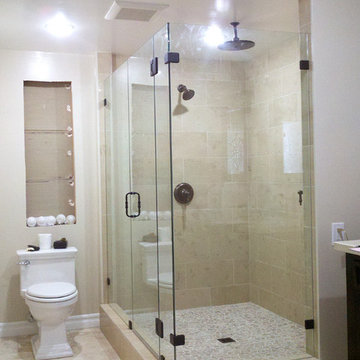
custom 90* enclosure built with clear 1/2" glass and oil rubbed bronze hardware in Ladera Ranch CA
Ispirazione per una stanza da bagno con doccia tradizionale di medie dimensioni con ante in legno bruno, doccia alcova, WC monopezzo, piastrelle beige, piastrelle di pietra calcarea, pareti beige, pavimento in pietra calcarea, top in quarzo composito, pavimento beige e porta doccia a battente
Ispirazione per una stanza da bagno con doccia tradizionale di medie dimensioni con ante in legno bruno, doccia alcova, WC monopezzo, piastrelle beige, piastrelle di pietra calcarea, pareti beige, pavimento in pietra calcarea, top in quarzo composito, pavimento beige e porta doccia a battente

Ispirazione per una grande stanza da bagno padronale etnica con vasca da incasso, piastrelle beige, pareti marroni, lavabo a bacinella, ante lisce, ante in legno bruno, doccia alcova, WC a due pezzi, piastrelle di pietra calcarea, pavimento in cementine, top in legno, pavimento beige e top marrone
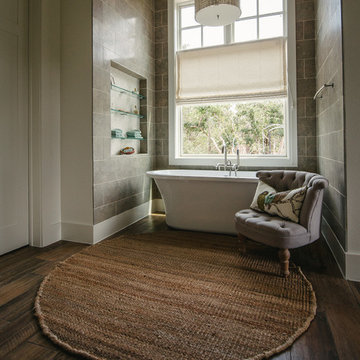
Idee per una stanza da bagno tradizionale con vasca freestanding, piastrelle di pietra calcarea e nicchia

This painted master bathroom was designed and made by Tim Wood.
One end of the bathroom has built in wardrobes painted inside with cedar of Lebanon backs, adjustable shelves, clothes rails, hand made soft close drawers and specially designed and made shoe racking.
The vanity unit has a partners desk look with adjustable angled mirrors and storage behind. All the tap fittings were supplied in nickel including the heated free standing towel rail. The area behind the lavatory was boxed in with cupboards either side and a large glazed cupboard above. Every aspect of this bathroom was co-ordinated by Tim Wood.
Designed, hand made and photographed by Tim Wood

David Agnello
Idee per una grande stanza da bagno padronale minimal con ante lisce, ante in legno scuro, piastrelle grigie, pareti grigie, lavabo integrato, doccia doppia, pavimento in pietra calcarea, top in pietra calcarea, porta doccia a battente e piastrelle di pietra calcarea
Idee per una grande stanza da bagno padronale minimal con ante lisce, ante in legno scuro, piastrelle grigie, pareti grigie, lavabo integrato, doccia doppia, pavimento in pietra calcarea, top in pietra calcarea, porta doccia a battente e piastrelle di pietra calcarea
Bagni con piastrelle di pietra calcarea - Foto e idee per arredare
3

