Bagni con ante in legno chiaro e piastrelle di pietra calcarea - Foto e idee per arredare
Filtra anche per:
Budget
Ordina per:Popolari oggi
1 - 20 di 187 foto
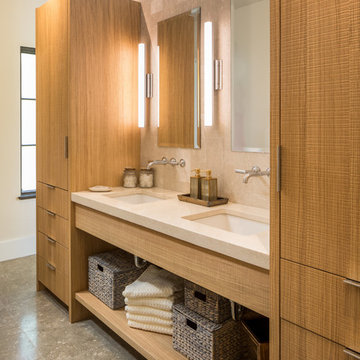
Ellis Creek Photography
Idee per una stanza da bagno minimal con ante lisce, ante in legno chiaro, piastrelle beige, lavabo sottopiano, pavimento grigio e piastrelle di pietra calcarea
Idee per una stanza da bagno minimal con ante lisce, ante in legno chiaro, piastrelle beige, lavabo sottopiano, pavimento grigio e piastrelle di pietra calcarea

“Milne’s meticulous eye for detail elevated this master suite to a finely-tuned alchemy of balanced design. It shows that you can use dark and dramatic pieces from our carbon fibre collection and still achieve the restful bathroom sanctuary that is at the top of clients’ wish lists.”
Miles Hartwell, Co-founder, Splinter Works Ltd
When collaborations work they are greater than the sum of their parts, and this was certainly the case in this project. I was able to respond to Splinter Works’ designs by weaving in natural materials, that perhaps weren’t the obvious choice, but they ground the high-tech materials and soften the look.
It was important to achieve a dialog between the bedroom and bathroom areas, so the graphic black curved lines of the bathroom fittings were countered by soft pink calamine and brushed gold accents.
We introduced subtle repetitions of form through the circular black mirrors, and the black tub filler. For the first time Splinter Works created a special finish for the Hammock bath and basins, a lacquered matte black surface. The suffused light that reflects off the unpolished surface lends to the serene air of warmth and tranquility.
Walking through to the master bedroom, bespoke Splinter Works doors slide open with bespoke handles that were etched to echo the shapes in the striking marbleised wallpaper above the bed.
In the bedroom, specially commissioned furniture makes the best use of space with recessed cabinets around the bed and a wardrobe that banks the wall to provide as much storage as possible. For the woodwork, a light oak was chosen with a wash of pink calamine, with bespoke sculptural handles hand-made in brass. The myriad considered details culminate in a delicate and restful space.
PHOTOGRAPHY BY CARMEL KING
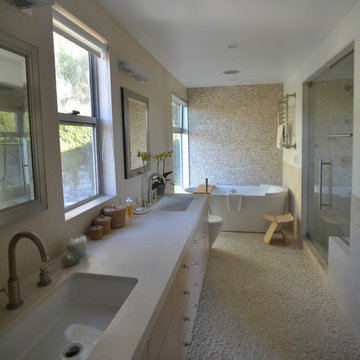
Esempio di una stanza da bagno padronale minimalista di medie dimensioni con ante lisce, ante in legno chiaro, vasca freestanding, doccia aperta, WC a due pezzi, piastrelle beige, piastrelle di pietra calcarea, pareti bianche, pavimento con piastrelle di ciottoli, lavabo sottopiano, top in pietra calcarea, pavimento beige e porta doccia a battente

Ispirazione per una stanza da bagno con doccia design di medie dimensioni con ante lisce, ante in legno chiaro, piastrelle bianche, pareti bianche, pavimento in gres porcellanato, top in superficie solida, pavimento bianco, top bianco, un lavabo, mobile bagno incassato, piastrelle di pietra calcarea e lavabo sottopiano
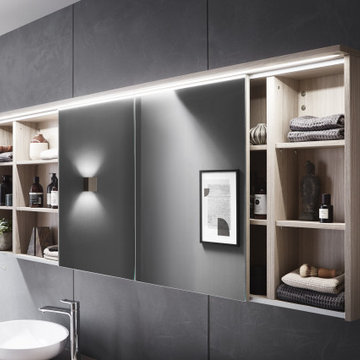
modern Bathroom in Stone Ash Laminate, with sliding Mirror Cabinet, integrated LEDs, Wall Mounted
Idee per una stanza da bagno padronale minimalista di medie dimensioni con ante lisce, ante in legno chiaro, vasca ad angolo, piastrelle grigie, piastrelle di pietra calcarea, pavimento con piastrelle effetto legno, lavabo a bacinella, top in laminato, due lavabi e mobile bagno sospeso
Idee per una stanza da bagno padronale minimalista di medie dimensioni con ante lisce, ante in legno chiaro, vasca ad angolo, piastrelle grigie, piastrelle di pietra calcarea, pavimento con piastrelle effetto legno, lavabo a bacinella, top in laminato, due lavabi e mobile bagno sospeso
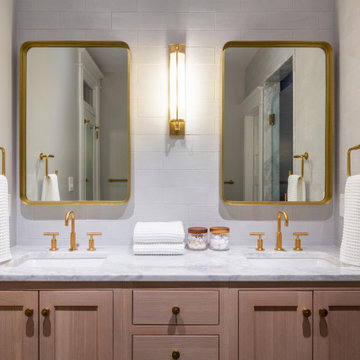
Foto di una grande stanza da bagno padronale design con ante in stile shaker, ante in legno chiaro, piastrelle grigie, piastrelle di pietra calcarea, pareti beige, lavabo sottopiano, top in marmo, top bianco, due lavabi e mobile bagno incassato
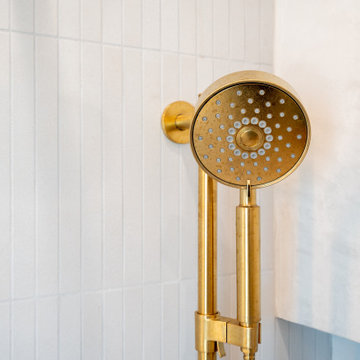
✨ Step into Serenity: Zen-Luxe Bathroom Retreat ✨ Nestled in Piedmont, our latest project embodies the perfect fusion of tranquility and opulence. Soft muted tones set the stage for a spa-like haven, where every detail is meticulously curated to evoke a sense of calm and luxury.
The walls of this divine retreat are adorned with a luxurious plaster-like coating known as tadelakt—a technique steeped in centuries of Moroccan tradition. ?✨ But what sets tadelakt apart is its remarkable waterproof, water-repellent, and mold/mildew-resistant properties, making it the ultimate choice for bathrooms and kitchens alike. Talk about style meeting functionality!
As you step into this space, you're enveloped in an aura of pure relaxation, akin to the ambiance of a luxury hotel spa. ?✨ It's a sanctuary where stresses melt away, and every moment is an indulgent escape.
Join us on this journey to serenity, where luxury meets tranquility in perfect harmony. ?

Master Bath with a free-standing bath, curbless shower, rain shower feature, natural stone floors, and walls.
Foto di una grande stanza da bagno padronale minimalista con ante con bugna sagomata, ante in legno chiaro, vasca freestanding, doccia a filo pavimento, piastrelle bianche, piastrelle di pietra calcarea, pareti bianche, pavimento in pietra calcarea, lavabo integrato, top in marmo, pavimento bianco, porta doccia a battente, top bianco, nicchia, due lavabi e mobile bagno sospeso
Foto di una grande stanza da bagno padronale minimalista con ante con bugna sagomata, ante in legno chiaro, vasca freestanding, doccia a filo pavimento, piastrelle bianche, piastrelle di pietra calcarea, pareti bianche, pavimento in pietra calcarea, lavabo integrato, top in marmo, pavimento bianco, porta doccia a battente, top bianco, nicchia, due lavabi e mobile bagno sospeso
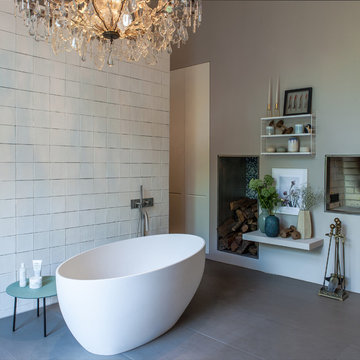
Interior Design Konzept & Umsetzung: EMMA B. HOME
Fotograf: Markus Tedeskino
Esempio di una grande stanza da bagno padronale contemporanea con ante lisce, ante in legno chiaro, vasca freestanding, doccia a filo pavimento, WC sospeso, piastrelle bianche, piastrelle di pietra calcarea, pareti beige, pavimento con piastrelle in ceramica, lavabo da incasso, top in superficie solida, pavimento grigio, doccia aperta e top marrone
Esempio di una grande stanza da bagno padronale contemporanea con ante lisce, ante in legno chiaro, vasca freestanding, doccia a filo pavimento, WC sospeso, piastrelle bianche, piastrelle di pietra calcarea, pareti beige, pavimento con piastrelle in ceramica, lavabo da incasso, top in superficie solida, pavimento grigio, doccia aperta e top marrone

Loving this floating modern cabinets for the guest room. Simple design with a combination of rovare naturale finish cabinets, teknorit bianco opacto top, single tap hole gold color faucet and circular mirror.
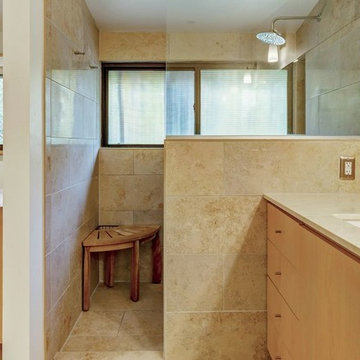
View of Master Bathroom with Dressing Room beyond.
Ispirazione per una piccola stanza da bagno padronale moderna con ante lisce, ante in legno chiaro, doccia aperta, WC monopezzo, piastrelle beige, piastrelle di pietra calcarea, pareti bianche, pavimento in pietra calcarea, lavabo sottopiano, top in marmo, pavimento beige e doccia aperta
Ispirazione per una piccola stanza da bagno padronale moderna con ante lisce, ante in legno chiaro, doccia aperta, WC monopezzo, piastrelle beige, piastrelle di pietra calcarea, pareti bianche, pavimento in pietra calcarea, lavabo sottopiano, top in marmo, pavimento beige e doccia aperta
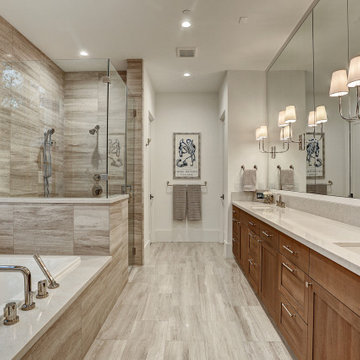
Custom Residential Architecture & Interiors by Brickmoon Design. Transitional Style
Ispirazione per una grande stanza da bagno padronale chic con ante lisce, ante in legno chiaro, vasca da incasso, doccia a filo pavimento, WC monopezzo, piastrelle grigie, piastrelle di pietra calcarea, pareti bianche, pavimento in pietra calcarea, lavabo sottopiano, top in quarzo composito, pavimento grigio, porta doccia a battente e top grigio
Ispirazione per una grande stanza da bagno padronale chic con ante lisce, ante in legno chiaro, vasca da incasso, doccia a filo pavimento, WC monopezzo, piastrelle grigie, piastrelle di pietra calcarea, pareti bianche, pavimento in pietra calcarea, lavabo sottopiano, top in quarzo composito, pavimento grigio, porta doccia a battente e top grigio
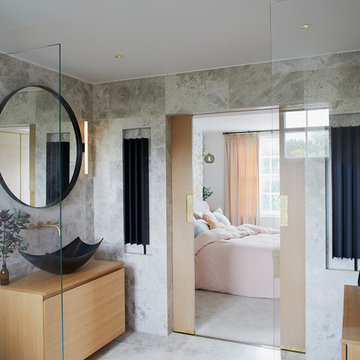
“Milne’s meticulous eye for detail elevated this master suite to a finely-tuned alchemy of balanced design. It shows that you can use dark and dramatic pieces from our carbon fibre collection and still achieve the restful bathroom sanctuary that is at the top of clients’ wish lists.”
Miles Hartwell, Co-founder, Splinter Works Ltd
When collaborations work they are greater than the sum of their parts, and this was certainly the case in this project. I was able to respond to Splinter Works’ designs by weaving in natural materials, that perhaps weren’t the obvious choice, but they ground the high-tech materials and soften the look.
It was important to achieve a dialog between the bedroom and bathroom areas, so the graphic black curved lines of the bathroom fittings were countered by soft pink calamine and brushed gold accents.
We introduced subtle repetitions of form through the circular black mirrors, and the black tub filler. For the first time Splinter Works created a special finish for the Hammock bath and basins, a lacquered matte black surface. The suffused light that reflects off the unpolished surface lends to the serene air of warmth and tranquility.
Walking through to the master bedroom, bespoke Splinter Works doors slide open with bespoke handles that were etched to echo the shapes in the striking marbleised wallpaper above the bed.
In the bedroom, specially commissioned furniture makes the best use of space with recessed cabinets around the bed and a wardrobe that banks the wall to provide as much storage as possible. For the woodwork, a light oak was chosen with a wash of pink calamine, with bespoke sculptural handles hand-made in brass. The myriad considered details culminate in a delicate and restful space.
PHOTOGRAPHY BY CARMEL KING

Teri Fotheringham
Idee per una grande stanza da bagno padronale minimal con ante lisce, ante in legno chiaro, vasca freestanding, doccia doppia, WC sospeso, piastrelle beige, piastrelle di pietra calcarea, pareti grigie, pavimento in gres porcellanato, lavabo sottopiano, top in quarzo composito, pavimento bianco, porta doccia a battente e top bianco
Idee per una grande stanza da bagno padronale minimal con ante lisce, ante in legno chiaro, vasca freestanding, doccia doppia, WC sospeso, piastrelle beige, piastrelle di pietra calcarea, pareti grigie, pavimento in gres porcellanato, lavabo sottopiano, top in quarzo composito, pavimento bianco, porta doccia a battente e top bianco
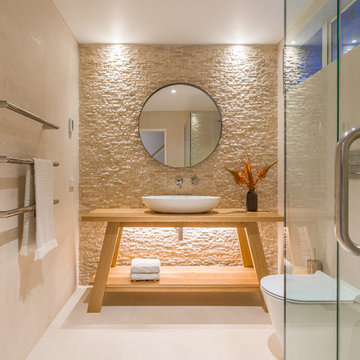
Designer: Natalie Du Bois
Photographer: Kallan Mac Leod
Esempio di una piccola stanza da bagno con doccia minimal con nessun'anta, ante in legno chiaro, doccia ad angolo, WC monopezzo, piastrelle beige, piastrelle di pietra calcarea, pareti beige, pavimento in pietra calcarea, lavabo a bacinella, top in legno, pavimento beige e porta doccia a battente
Esempio di una piccola stanza da bagno con doccia minimal con nessun'anta, ante in legno chiaro, doccia ad angolo, WC monopezzo, piastrelle beige, piastrelle di pietra calcarea, pareti beige, pavimento in pietra calcarea, lavabo a bacinella, top in legno, pavimento beige e porta doccia a battente
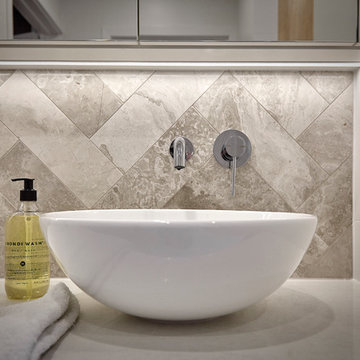
FEATURE TILE: Silver Travertine Light Crosscut Pol 100x300 WALL TILE: Super White Matt Rec 300x600 (Italia Ceramics) BENCHTOP: Organic White (Caesarstone) BASIN: Parisi Bathware, Catino Bench Basin Round 400mm (Routleys) TAPWARE: Phoenix, Vivid Slimline (Routleys) Phil Handforth Architectural Photography
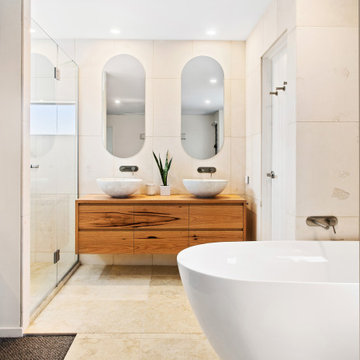
With limestone floor and wall tiles, and brushed nickel tapware, this ensuite exudes warmth. Add in the inviting tones of timber and crafted basins, this open ensuite renovation will have you dreaming of a resort stay.
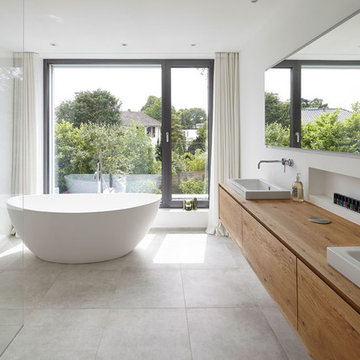
Lioba Schneider Architekturfotografie
Immagine di una stanza da bagno con doccia minimal con ante lisce, ante in legno chiaro, vasca freestanding, piastrelle di pietra calcarea, lavabo a bacinella, top in legno, doccia aperta, piastrelle bianche, pareti bianche, pavimento bianco, doccia a filo pavimento e top marrone
Immagine di una stanza da bagno con doccia minimal con ante lisce, ante in legno chiaro, vasca freestanding, piastrelle di pietra calcarea, lavabo a bacinella, top in legno, doccia aperta, piastrelle bianche, pareti bianche, pavimento bianco, doccia a filo pavimento e top marrone
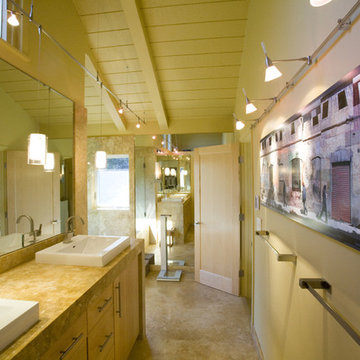
Immagine di una stanza da bagno padronale contemporanea di medie dimensioni con lavabo a bacinella, ante lisce, ante in legno chiaro, vasca sottopiano, vasca/doccia, pareti gialle, pavimento in pietra calcarea, top in pietra calcarea e piastrelle di pietra calcarea

BeachHaus is built on a previously developed site on Siesta Key. It sits directly on the bay but has Gulf views from the upper floor and roof deck.
The client loved the old Florida cracker beach houses that are harder and harder to find these days. They loved the exposed roof joists, ship lap ceilings, light colored surfaces and inviting and durable materials.
Given the risk of hurricanes, building those homes in these areas is not only disingenuous it is impossible. Instead, we focused on building the new era of beach houses; fully elevated to comfy with FEMA requirements, exposed concrete beams, long eaves to shade windows, coralina stone cladding, ship lap ceilings, and white oak and terrazzo flooring.
The home is Net Zero Energy with a HERS index of -25 making it one of the most energy efficient homes in the US. It is also certified NGBS Emerald.
Photos by Ryan Gamma Photography
Bagni con ante in legno chiaro e piastrelle di pietra calcarea - Foto e idee per arredare
1

