Bagni con piastrelle di marmo e pareti grigie - Foto e idee per arredare
Filtra anche per:
Budget
Ordina per:Popolari oggi
61 - 80 di 10.189 foto
1 di 3

Esempio di una grande stanza da bagno padronale moderna con ante lisce, ante bianche, vasca freestanding, doccia ad angolo, WC monopezzo, piastrelle grigie, piastrelle di marmo, pareti grigie, pavimento con piastrelle in ceramica, top in quarzite, pavimento grigio, porta doccia scorrevole, top bianco, panca da doccia, due lavabi e mobile bagno sospeso

A merge of modern lines with classic shapes and materials creates a refreshingly timeless appeal for these secondary bath remodels. All three baths showcasing different design elements with a continuity of warm woods, natural stone, and scaled lighting making them perfect for guest retreats.

Transitional custom make-up vanity
Foto di una stanza da bagno padronale tradizionale di medie dimensioni con ante lisce, ante bianche, vasca freestanding, doccia doppia, WC monopezzo, piastrelle grigie, piastrelle di marmo, pareti grigie, pavimento in marmo, lavabo sottopiano, top in quarzite, pavimento bianco, porta doccia a battente, top blu, toilette, due lavabi e mobile bagno incassato
Foto di una stanza da bagno padronale tradizionale di medie dimensioni con ante lisce, ante bianche, vasca freestanding, doccia doppia, WC monopezzo, piastrelle grigie, piastrelle di marmo, pareti grigie, pavimento in marmo, lavabo sottopiano, top in quarzite, pavimento bianco, porta doccia a battente, top blu, toilette, due lavabi e mobile bagno incassato

What a transformation! Originally, this master bath featured a large deck tub which was tucked in to the corner where the new wet area currently lies. The tub was walled in on practically all sides, and controlled too much of the baths underutilized square footage. By taking the tub out of the deck and relocating it against the far wall, we now could use the space in front of the tub for a large walk-in shower, creating a wet area. In addition, this move allowed us to use the space that had previously housed the small shower as a designated makeup counter.
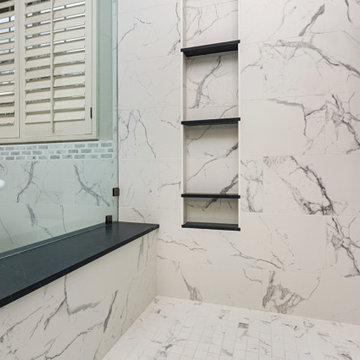
This beautiful master bathroom combines high end marble with hard wearing porcelain tile to create a sanctuary to relax in. A large free standing soaking tub with custom tub filler is just one of the show pieces in this spa like bathroom. The large over-sized shower with a rain head, hand held and bench seat is every women, and man's dream. Plenty of space for toiletries in the shower niche and tons of storage in the his and her vanity. This bathroom received an updated layout that now functions better and feels larger.
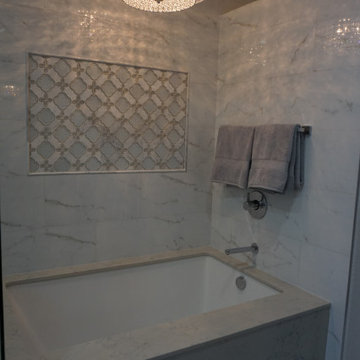
Foto di una grande stanza da bagno padronale moderna con ante in stile shaker, ante grigie, vasca sottopiano, doccia ad angolo, piastrelle grigie, piastrelle bianche, piastrelle di marmo, pareti grigie, pavimento in marmo, lavabo sottopiano, top in marmo, pavimento bianco, porta doccia a battente e top bianco
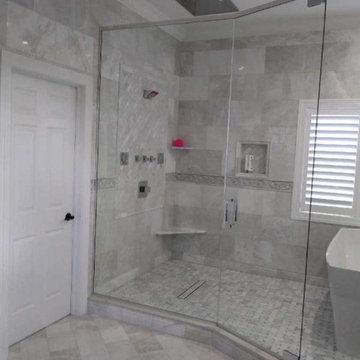
Ispirazione per una grande stanza da bagno padronale tradizionale con consolle stile comò, ante bianche, vasca freestanding, zona vasca/doccia separata, piastrelle grigie, piastrelle di marmo, pareti grigie, pavimento in marmo, lavabo sottopiano, top in marmo, pavimento grigio, porta doccia a battente e top grigio

You enter this bright and light master bathroom through a custom pocket door that is inlayed with a mirror. The room features a beautiful free-standing tub. The shower is Carrera marble and has a seat, storage inset, a body jet and dual showerheads. The striking single vanity is a deep navy blue with beaded inset cabinets, chrome handles and provides tons of storage. Along with the blue vanity, the rose gold fixtures, including the shower grate, are eye catching and provide a subtle pop of color.
What started as an addition project turned into a full house remodel in this Modern Craftsman home in Narberth, PA.. The addition included the creation of a sitting room, family room, mudroom and third floor. As we moved to the rest of the home, we designed and built a custom staircase to connect the family room to the existing kitchen. We laid red oak flooring with a mahogany inlay throughout house. Another central feature of this is home is all the built-in storage. We used or created every nook for seating and storage throughout the house, as you can see in the family room, dining area, staircase landing, bedroom and bathrooms. Custom wainscoting and trim are everywhere you look, and gives a clean, polished look to this warm house.
Rudloff Custom Builders has won Best of Houzz for Customer Service in 2014, 2015 2016, 2017 and 2019. We also were voted Best of Design in 2016, 2017, 2018, 2019 which only 2% of professionals receive. Rudloff Custom Builders has been featured on Houzz in their Kitchen of the Week, What to Know About Using Reclaimed Wood in the Kitchen as well as included in their Bathroom WorkBook article. We are a full service, certified remodeling company that covers all of the Philadelphia suburban area. This business, like most others, developed from a friendship of young entrepreneurs who wanted to make a difference in their clients’ lives, one household at a time. This relationship between partners is much more than a friendship. Edward and Stephen Rudloff are brothers who have renovated and built custom homes together paying close attention to detail. They are carpenters by trade and understand concept and execution. Rudloff Custom Builders will provide services for you with the highest level of professionalism, quality, detail, punctuality and craftsmanship, every step of the way along our journey together.
Specializing in residential construction allows us to connect with our clients early in the design phase to ensure that every detail is captured as you imagined. One stop shopping is essentially what you will receive with Rudloff Custom Builders from design of your project to the construction of your dreams, executed by on-site project managers and skilled craftsmen. Our concept: envision our client’s ideas and make them a reality. Our mission: CREATING LIFETIME RELATIONSHIPS BUILT ON TRUST AND INTEGRITY.
Photo Credit: Linda McManus Images
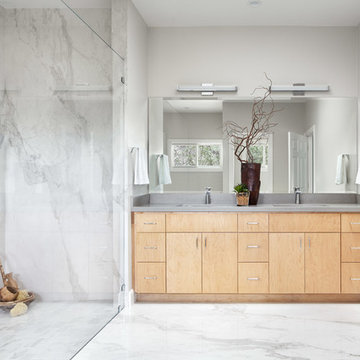
Baron Construction and Remodeling
Bathroom Design and Remodeling
Design Build General Contractor
Photography by Agnieszka Jakubowicz
Ispirazione per una grande stanza da bagno padronale minimal con ante lisce, ante in legno scuro, doccia a filo pavimento, piastrelle grigie, piastrelle bianche, piastrelle di marmo, pareti grigie, pavimento in marmo, lavabo sottopiano, top in quarzo composito, pavimento grigio, doccia aperta, top grigio, due lavabi e mobile bagno incassato
Ispirazione per una grande stanza da bagno padronale minimal con ante lisce, ante in legno scuro, doccia a filo pavimento, piastrelle grigie, piastrelle bianche, piastrelle di marmo, pareti grigie, pavimento in marmo, lavabo sottopiano, top in quarzo composito, pavimento grigio, doccia aperta, top grigio, due lavabi e mobile bagno incassato
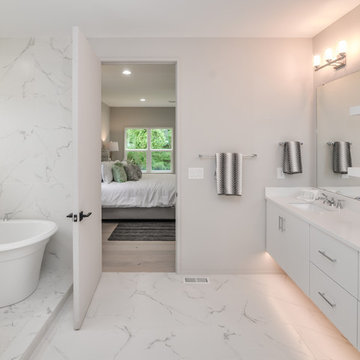
Foto di una grande stanza da bagno padronale minimalista con ante lisce, ante bianche, doccia aperta, WC monopezzo, piastrelle bianche, piastrelle di marmo, pareti grigie, pavimento in marmo, lavabo sottopiano, top in quarzo composito, pavimento bianco, doccia aperta e top bianco
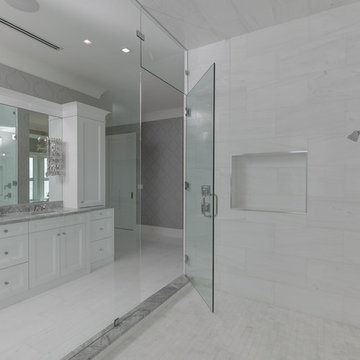
Ryan Gamma
Immagine di un'ampia stanza da bagno padronale design con ante con bugna sagomata, ante bianche, vasca freestanding, doccia doppia, WC monopezzo, piastrelle grigie, piastrelle di marmo, pareti grigie, pavimento con piastrelle in ceramica, lavabo sottopiano, top in quarzite, pavimento bianco, porta doccia a battente e top grigio
Immagine di un'ampia stanza da bagno padronale design con ante con bugna sagomata, ante bianche, vasca freestanding, doccia doppia, WC monopezzo, piastrelle grigie, piastrelle di marmo, pareti grigie, pavimento con piastrelle in ceramica, lavabo sottopiano, top in quarzite, pavimento bianco, porta doccia a battente e top grigio

The vanity is detailed beautifully from the glass hardware knobs to the frame-less oval mirror.
Idee per una stanza da bagno padronale tradizionale di medie dimensioni con ante a filo, ante grigie, doccia aperta, WC monopezzo, piastrelle bianche, piastrelle di marmo, pareti grigie, pavimento in gres porcellanato, lavabo sottopiano, top in quarzo composito, pavimento grigio, porta doccia a battente e top bianco
Idee per una stanza da bagno padronale tradizionale di medie dimensioni con ante a filo, ante grigie, doccia aperta, WC monopezzo, piastrelle bianche, piastrelle di marmo, pareti grigie, pavimento in gres porcellanato, lavabo sottopiano, top in quarzo composito, pavimento grigio, porta doccia a battente e top bianco
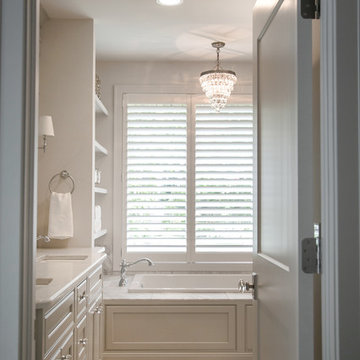
Shanna Wolf
Idee per una stanza da bagno padronale tradizionale di medie dimensioni con ante a filo, ante grigie, vasca da incasso, doccia alcova, WC a due pezzi, piastrelle bianche, piastrelle di marmo, pareti grigie, pavimento in marmo, lavabo sottopiano, top in quarzo composito, pavimento bianco, porta doccia a battente e top bianco
Idee per una stanza da bagno padronale tradizionale di medie dimensioni con ante a filo, ante grigie, vasca da incasso, doccia alcova, WC a due pezzi, piastrelle bianche, piastrelle di marmo, pareti grigie, pavimento in marmo, lavabo sottopiano, top in quarzo composito, pavimento bianco, porta doccia a battente e top bianco
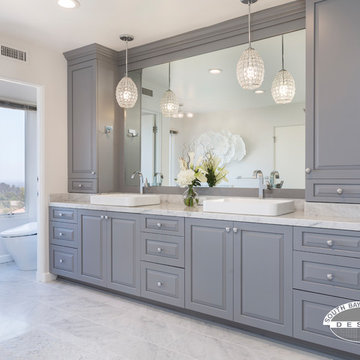
Ispirazione per una grande stanza da bagno padronale tradizionale con ante con bugna sagomata, ante grigie, vasca freestanding, doccia aperta, WC monopezzo, piastrelle grigie, piastrelle di marmo, pareti grigie, pavimento in marmo, lavabo da incasso, top in marmo, pavimento grigio, porta doccia a battente e top bianco
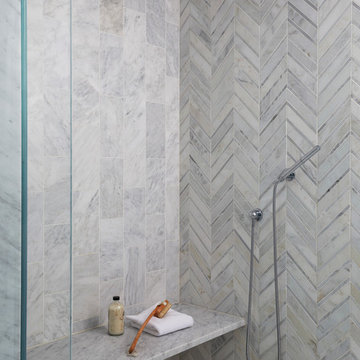
Immagine di una stanza da bagno padronale chic di medie dimensioni con doccia aperta, piastrelle grigie, piastrelle di marmo, pareti grigie, pavimento in marmo, lavabo sottopiano, top in marmo, pavimento bianco e porta doccia a battente

Ryan Garvin Photography, Robeson Design
Ispirazione per una stanza da bagno con doccia industriale di medie dimensioni con ante lisce, ante grigie, zona vasca/doccia separata, WC a due pezzi, piastrelle grigie, piastrelle di marmo, pareti grigie, pavimento in gres porcellanato, lavabo sottopiano, top in quarzite, pavimento grigio e porta doccia a battente
Ispirazione per una stanza da bagno con doccia industriale di medie dimensioni con ante lisce, ante grigie, zona vasca/doccia separata, WC a due pezzi, piastrelle grigie, piastrelle di marmo, pareti grigie, pavimento in gres porcellanato, lavabo sottopiano, top in quarzite, pavimento grigio e porta doccia a battente

Primary Suite bathroom with mirrored cabinets, make-up vanity, marble countertops, and the marble tub surround.
Foto di un'ampia stanza da bagno padronale mediterranea con pareti grigie, pavimento in gres porcellanato, pavimento marrone, ante grigie, vasca ad angolo, piastrelle di marmo, lavabo da incasso, top in marmo, top grigio, due lavabi, mobile bagno incassato e soffitto a volta
Foto di un'ampia stanza da bagno padronale mediterranea con pareti grigie, pavimento in gres porcellanato, pavimento marrone, ante grigie, vasca ad angolo, piastrelle di marmo, lavabo da incasso, top in marmo, top grigio, due lavabi, mobile bagno incassato e soffitto a volta
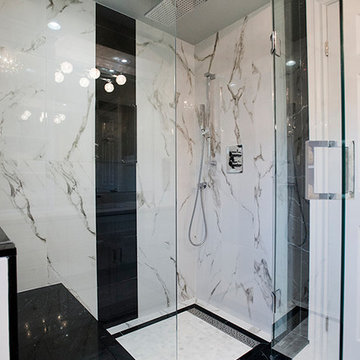
John Narvail
Foto di una stanza da bagno design di medie dimensioni con ante in stile shaker, ante nere, vasca ad alcova, doccia ad angolo, piastrelle bianche, piastrelle di marmo, pareti grigie, lavabo sottopiano, pavimento grigio, porta doccia a battente e top bianco
Foto di una stanza da bagno design di medie dimensioni con ante in stile shaker, ante nere, vasca ad alcova, doccia ad angolo, piastrelle bianche, piastrelle di marmo, pareti grigie, lavabo sottopiano, pavimento grigio, porta doccia a battente e top bianco
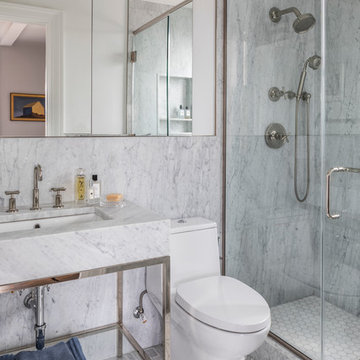
Marco Ricca
Immagine di una piccola stanza da bagno con doccia chic con nessun'anta, ante grigie, vasca/doccia, WC monopezzo, piastrelle grigie, piastrelle di marmo, pareti grigie, pavimento in marmo, lavabo sottopiano, top in granito, pavimento grigio e porta doccia a battente
Immagine di una piccola stanza da bagno con doccia chic con nessun'anta, ante grigie, vasca/doccia, WC monopezzo, piastrelle grigie, piastrelle di marmo, pareti grigie, pavimento in marmo, lavabo sottopiano, top in granito, pavimento grigio e porta doccia a battente
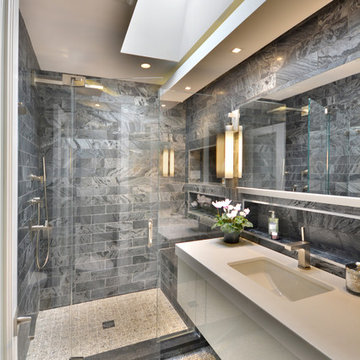
Modern bathroom with wall hung vanity and wall recessed shelf soap niche. Indirect lighting.
Esempio di una stanza da bagno padronale minimalista di medie dimensioni con ante lisce, ante bianche, doccia alcova, WC monopezzo, pareti grigie, pavimento con piastrelle di ciottoli, lavabo sottopiano, pavimento bianco, porta doccia a battente, piastrelle grigie, piastrelle di marmo e top in vetro
Esempio di una stanza da bagno padronale minimalista di medie dimensioni con ante lisce, ante bianche, doccia alcova, WC monopezzo, pareti grigie, pavimento con piastrelle di ciottoli, lavabo sottopiano, pavimento bianco, porta doccia a battente, piastrelle grigie, piastrelle di marmo e top in vetro
Bagni con piastrelle di marmo e pareti grigie - Foto e idee per arredare
4

