Bagni con piastrelle di marmo e pareti grigie - Foto e idee per arredare
Filtra anche per:
Budget
Ordina per:Popolari oggi
41 - 60 di 10.190 foto
1 di 3

LaMantia Design & Remodeling, Hinsdale, Illinois, 2020 Regional CotY Award Winner, Residential Bath $75,001 to $100,000
Immagine di una grande stanza da bagno padronale chic con ante con riquadro incassato, ante bianche, vasca ad alcova, zona vasca/doccia separata, WC monopezzo, piastrelle bianche, piastrelle di marmo, pareti grigie, pavimento in gres porcellanato, lavabo sottopiano, top in quarzo composito, pavimento bianco, porta doccia a battente, top bianco, due lavabi e mobile bagno freestanding
Immagine di una grande stanza da bagno padronale chic con ante con riquadro incassato, ante bianche, vasca ad alcova, zona vasca/doccia separata, WC monopezzo, piastrelle bianche, piastrelle di marmo, pareti grigie, pavimento in gres porcellanato, lavabo sottopiano, top in quarzo composito, pavimento bianco, porta doccia a battente, top bianco, due lavabi e mobile bagno freestanding
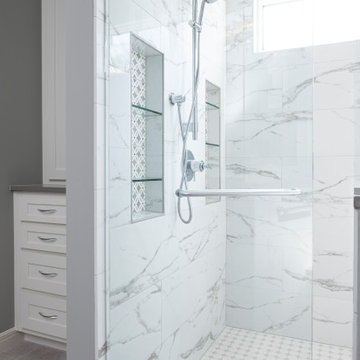
The master bath cabinet layout was inspired by the high ceilings and the functionality of a master bath. Having a large tower added extra storage and added to the eloquent space with its size. The quartz countertops created a clean look in the dark gray. The large shower tiles added texture with the veining. The shower niches were a great spot to add more character and whimsy to the white and gray shower.

You enter this bright and light master bathroom through a custom pocket door that is inlayed with a mirror. The room features a beautiful free-standing tub. The shower is Carrera marble and has a seat, storage inset, a body jet and dual showerheads. The striking single vanity is a deep navy blue with beaded inset cabinets, chrome handles and provides tons of storage. Along with the blue vanity, the rose gold fixtures, including the shower grate, are eye catching and provide a subtle pop of color.
What started as an addition project turned into a full house remodel in this Modern Craftsman home in Narberth, PA. The addition included the creation of a sitting room, family room, mudroom and third floor. As we moved to the rest of the home, we designed and built a custom staircase to connect the family room to the existing kitchen. We laid red oak flooring with a mahogany inlay throughout house. Another central feature of this is home is all the built-in storage. We used or created every nook for seating and storage throughout the house, as you can see in the family room, dining area, staircase landing, bedroom and bathrooms. Custom wainscoting and trim are everywhere you look, and gives a clean, polished look to this warm house.
Rudloff Custom Builders has won Best of Houzz for Customer Service in 2014, 2015 2016, 2017 and 2019. We also were voted Best of Design in 2016, 2017, 2018, 2019 which only 2% of professionals receive. Rudloff Custom Builders has been featured on Houzz in their Kitchen of the Week, What to Know About Using Reclaimed Wood in the Kitchen as well as included in their Bathroom WorkBook article. We are a full service, certified remodeling company that covers all of the Philadelphia suburban area. This business, like most others, developed from a friendship of young entrepreneurs who wanted to make a difference in their clients’ lives, one household at a time. This relationship between partners is much more than a friendship. Edward and Stephen Rudloff are brothers who have renovated and built custom homes together paying close attention to detail. They are carpenters by trade and understand concept and execution. Rudloff Custom Builders will provide services for you with the highest level of professionalism, quality, detail, punctuality and craftsmanship, every step of the way along our journey together.
Specializing in residential construction allows us to connect with our clients early in the design phase to ensure that every detail is captured as you imagined. One stop shopping is essentially what you will receive with Rudloff Custom Builders from design of your project to the construction of your dreams, executed by on-site project managers and skilled craftsmen. Our concept: envision our client’s ideas and make them a reality. Our mission: CREATING LIFETIME RELATIONSHIPS BUILT ON TRUST AND INTEGRITY.
Photo Credit: Linda McManus Images

Idee per un bagno di servizio minimalista di medie dimensioni con consolle stile comò, ante blu, piastrelle grigie, piastrelle di marmo, pareti grigie, lavabo sottopiano, top in quarzo composito e top bianco
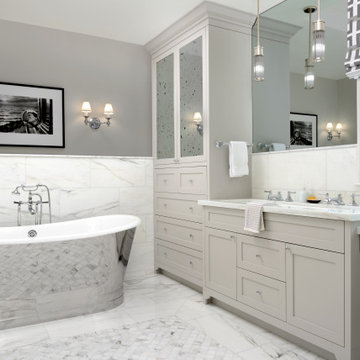
chrome fixtures, chrome tub, double sink, linen cabinet, makeup vanity, mirrored cabinet doors, statuario,
Ispirazione per una stanza da bagno padronale chic di medie dimensioni con ante in stile shaker, ante grigie, vasca freestanding, piastrelle bianche, piastrelle di marmo, pareti grigie, pavimento in marmo, lavabo sottopiano, top in marmo, pavimento bianco e top bianco
Ispirazione per una stanza da bagno padronale chic di medie dimensioni con ante in stile shaker, ante grigie, vasca freestanding, piastrelle bianche, piastrelle di marmo, pareti grigie, pavimento in marmo, lavabo sottopiano, top in marmo, pavimento bianco e top bianco
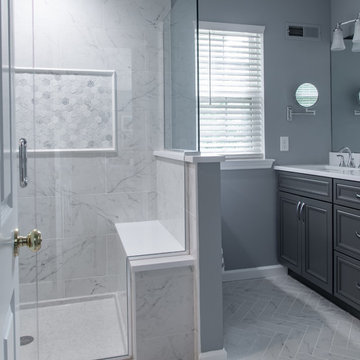
Idee per una stanza da bagno padronale tradizionale di medie dimensioni con ante con riquadro incassato, ante grigie, doccia alcova, WC a due pezzi, piastrelle bianche, piastrelle di marmo, pareti grigie, pavimento in marmo, lavabo sottopiano, top in quarzo composito, pavimento grigio, porta doccia a battente e top bianco
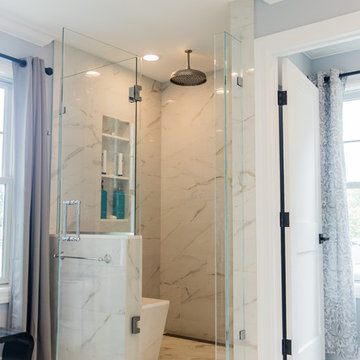
Esempio di una grande stanza da bagno padronale tradizionale con ante in stile shaker, ante bianche, vasca freestanding, doccia alcova, WC a due pezzi, piastrelle bianche, piastrelle di marmo, pareti grigie, pavimento in gres porcellanato, lavabo sottopiano, top in marmo, pavimento bianco, porta doccia a battente e top bianco
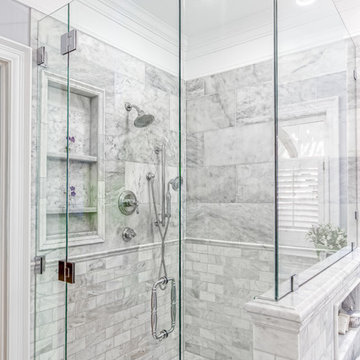
Foto di una grande stanza da bagno padronale tradizionale con ante a filo, ante bianche, vasca freestanding, doccia a filo pavimento, piastrelle grigie, piastrelle di marmo, pareti grigie, pavimento in marmo, lavabo sottopiano, top in marmo, pavimento grigio, porta doccia a battente e top bianco
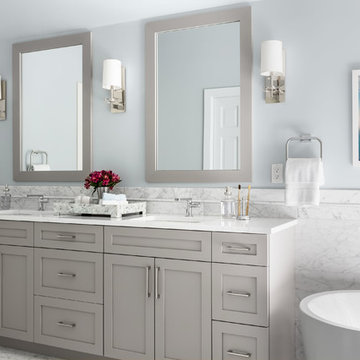
WE Studio Photography
Foto di una stanza da bagno padronale tradizionale di medie dimensioni con ante in stile shaker, ante grigie, vasca freestanding, piastrelle bianche, piastrelle di marmo, pareti grigie, pavimento in marmo, lavabo sottopiano, top in quarzo composito, pavimento bianco e top bianco
Foto di una stanza da bagno padronale tradizionale di medie dimensioni con ante in stile shaker, ante grigie, vasca freestanding, piastrelle bianche, piastrelle di marmo, pareti grigie, pavimento in marmo, lavabo sottopiano, top in quarzo composito, pavimento bianco e top bianco
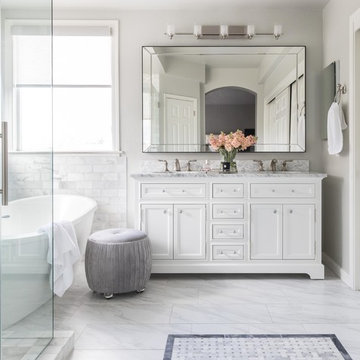
Esempio di una stanza da bagno padronale classica di medie dimensioni con ante in stile shaker, ante bianche, vasca freestanding, piastrelle bianche, piastrelle di marmo, pareti grigie, pavimento in marmo, lavabo sottopiano, top in marmo, pavimento bianco, porta doccia a battente e top bianco
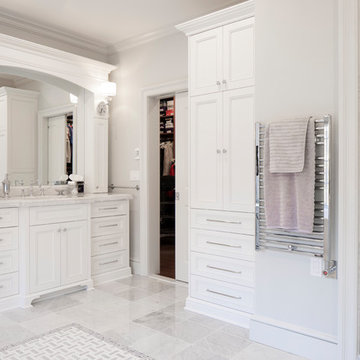
Esempio di una grande stanza da bagno padronale classica con ante a filo, ante bianche, vasca freestanding, doccia alcova, WC a due pezzi, piastrelle grigie, piastrelle di marmo, pareti grigie, pavimento in marmo, lavabo sottopiano, top in marmo, pavimento grigio, porta doccia a battente e top bianco

New Master Bath. Photo By William Rossoto, Rossoto Art LLC
Immagine di una stanza da bagno padronale moderna di medie dimensioni con ante in stile shaker, ante grigie, vasca freestanding, doccia aperta, WC a due pezzi, piastrelle grigie, piastrelle di marmo, pareti grigie, pavimento in marmo, lavabo sottopiano, top in marmo, pavimento grigio, doccia aperta e top bianco
Immagine di una stanza da bagno padronale moderna di medie dimensioni con ante in stile shaker, ante grigie, vasca freestanding, doccia aperta, WC a due pezzi, piastrelle grigie, piastrelle di marmo, pareti grigie, pavimento in marmo, lavabo sottopiano, top in marmo, pavimento grigio, doccia aperta e top bianco
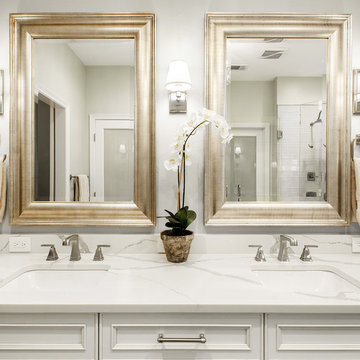
Our clients called us wanting to not only update their master bathroom but to specifically make it more functional. She had just had knee surgery, so taking a shower wasn’t easy. They wanted to remove the tub and enlarge the shower, as much as possible, and add a bench. She really wanted a seated makeup vanity area, too. They wanted to replace all vanity cabinets making them one height, and possibly add tower storage. With the current layout, they felt that there were too many doors, so we discussed possibly using a barn door to the bedroom.
We removed the large oval bathtub and expanded the shower, with an added bench. She got her seated makeup vanity and it’s placed between the shower and the window, right where she wanted it by the natural light. A tilting oval mirror sits above the makeup vanity flanked with Pottery Barn “Hayden” brushed nickel vanity lights. A lit swing arm makeup mirror was installed, making for a perfect makeup vanity! New taller Shiloh “Eclipse” bathroom cabinets painted in Polar with Slate highlights were installed (all at one height), with Kohler “Caxton” square double sinks. Two large beautiful mirrors are hung above each sink, again, flanked with Pottery Barn “Hayden” brushed nickel vanity lights on either side. Beautiful Quartzmasters Polished Calacutta Borghini countertops were installed on both vanities, as well as the shower bench top and shower wall cap.
Carrara Valentino basketweave mosaic marble tiles was installed on the shower floor and the back of the niches, while Heirloom Clay 3x9 tile was installed on the shower walls. A Delta Shower System was installed with both a hand held shower and a rainshower. The linen closet that used to have a standard door opening into the middle of the bathroom is now storage cabinets, with the classic Restoration Hardware “Campaign” pulls on the drawers and doors. A beautiful Birch forest gray 6”x 36” floor tile, laid in a random offset pattern was installed for an updated look on the floor. New glass paneled doors were installed to the closet and the water closet, matching the barn door. A gorgeous Shades of Light 20” “Pyramid Crystals” chandelier was hung in the center of the bathroom to top it all off!
The bedroom was painted a soothing Magnetic Gray and a classic updated Capital Lighting “Harlow” Chandelier was hung for an updated look.
We were able to meet all of our clients needs by removing the tub, enlarging the shower, installing the seated makeup vanity, by the natural light, right were she wanted it and by installing a beautiful barn door between the bathroom from the bedroom! Not only is it beautiful, but it’s more functional for them now and they love it!
Design/Remodel by Hatfield Builders & Remodelers | Photography by Versatile Imaging
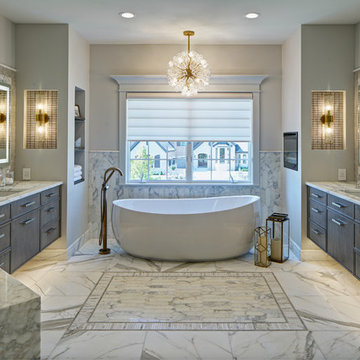
This luxury bath reworked the entire previous floor plan. This space is now home to separated vanities, an enclosed commode, and spacious spa-like shower.
Beautifully incorporated white marble on floors, tops and shower walls with a soft grey on the cabinets all compliment each other.
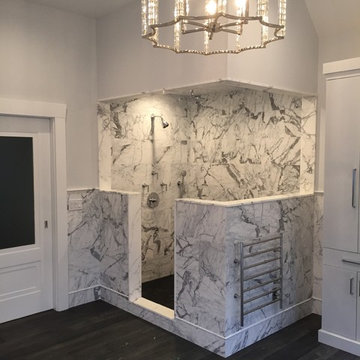
Custom designed Master bathroom Suite/Spa
-Enclosed Steam room with bench seating
-His and Hers vanities with make-up sitting and linen closet
-Enclosed private toilet room
-Free standing soaking tub
-Statuary marble shower/steam stall and wainscott
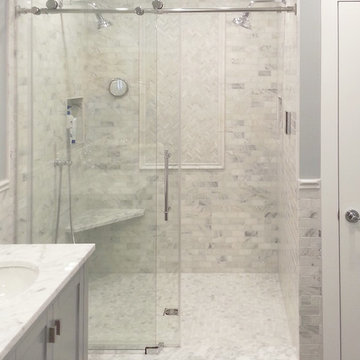
Idee per una stanza da bagno con doccia classica di medie dimensioni con ante in stile shaker, ante bianche, doccia alcova, piastrelle bianche, piastrelle di marmo, pareti grigie, pavimento in gres porcellanato, lavabo sottopiano, pavimento marrone, porta doccia scorrevole e top bianco
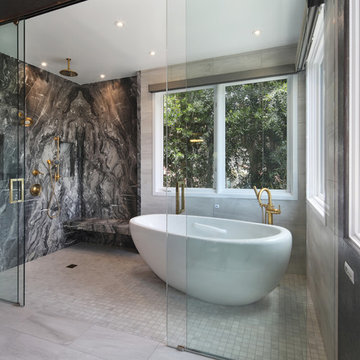
Idee per una stanza da bagno padronale tradizionale di medie dimensioni con ante in stile shaker, ante bianche, vasca freestanding, zona vasca/doccia separata, pistrelle in bianco e nero, piastrelle di marmo, pareti grigie, top in quarzo composito, pavimento grigio, porta doccia scorrevole e top grigio
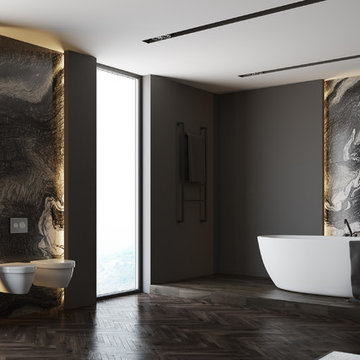
Ultra modern minimalist bathroom design incorporates all the elements of nature materials such as marble walls, warm color tone hardwood floors, recessed relaxed lighting and floor to ceiling luminous glass to let the outdoor in.
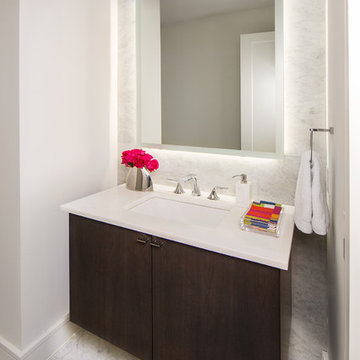
The modern mix is a blending of many materials and ideas to create a stunning home. Photography by Vernon Wentz of Ad Imagery
Foto di un piccolo bagno di servizio moderno con ante lisce, ante in legno bruno, piastrelle grigie, piastrelle di marmo, pareti grigie, pavimento in legno massello medio, lavabo sottopiano, top in superficie solida, pavimento marrone e top bianco
Foto di un piccolo bagno di servizio moderno con ante lisce, ante in legno bruno, piastrelle grigie, piastrelle di marmo, pareti grigie, pavimento in legno massello medio, lavabo sottopiano, top in superficie solida, pavimento marrone e top bianco

This main bath suite is a dream come true for my client. We worked together to fix the architects weird floor plan. Now the plan has the free standing bathtub in perfect position. We also fixed the plan for the master bedroom and dual His/Her closets. The marble shower and floor with inlaid tile rug, gray cabinets and Sherwin Williams #SW7001 Marshmallow walls complete the vision! Cat Wilborne Photgraphy
Bagni con piastrelle di marmo e pareti grigie - Foto e idee per arredare
3

