Bagni con piastrelle di marmo e pareti blu - Foto e idee per arredare
Filtra anche per:
Budget
Ordina per:Popolari oggi
101 - 120 di 1.702 foto
1 di 3
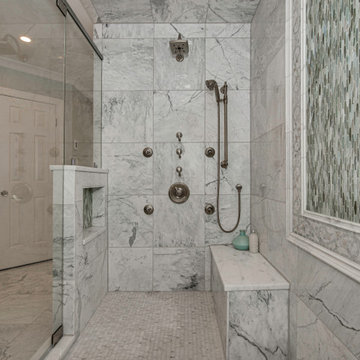
Esempio di una grande stanza da bagno padronale chic con ante con bugna sagomata, ante grigie, vasca freestanding, doccia doppia, WC monopezzo, piastrelle di marmo, pareti blu, pavimento in marmo, lavabo sottopiano, top in marmo, due lavabi e mobile bagno incassato
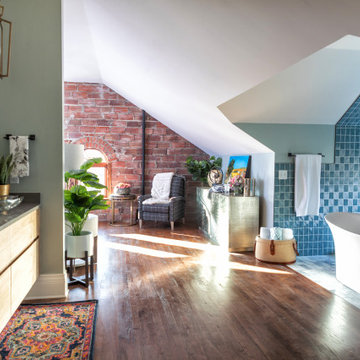
Idee per una stanza da bagno padronale contemporanea con ante lisce, ante in legno chiaro, vasca freestanding, zona vasca/doccia separata, WC monopezzo, piastrelle multicolore, piastrelle di marmo, pareti blu, parquet scuro, lavabo da incasso, top in quarzo composito, pavimento marrone, doccia aperta, top grigio, panca da doccia, due lavabi e mobile bagno sospeso

The best of the past and present meet in this distinguished design. Custom craftsmanship and distinctive detailing give this lakefront residence its vintage flavor while an open and light-filled floor plan clearly mark it as contemporary. With its interesting shingled roof lines, abundant windows with decorative brackets and welcoming porch, the exterior takes in surrounding views while the interior meets and exceeds contemporary expectations of ease and comfort. The main level features almost 3,000 square feet of open living, from the charming entry with multiple window seats and built-in benches to the central 15 by 22-foot kitchen, 22 by 18-foot living room with fireplace and adjacent dining and a relaxing, almost 300-square-foot screened-in porch. Nearby is a private sitting room and a 14 by 15-foot master bedroom with built-ins and a spa-style double-sink bath with a beautiful barrel-vaulted ceiling. The main level also includes a work room and first floor laundry, while the 2,165-square-foot second level includes three bedroom suites, a loft and a separate 966-square-foot guest quarters with private living area, kitchen and bedroom. Rounding out the offerings is the 1,960-square-foot lower level, where you can rest and recuperate in the sauna after a workout in your nearby exercise room. Also featured is a 21 by 18-family room, a 14 by 17-square-foot home theater, and an 11 by 12-foot guest bedroom suite.
Photography: Ashley Avila Photography & Fulview Builder: J. Peterson Homes Interior Design: Vision Interiors by Visbeen
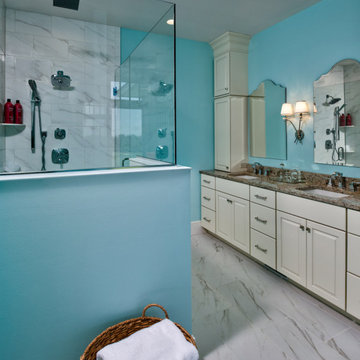
Idee per una grande stanza da bagno padronale chic con ante con bugna sagomata, ante beige, piastrelle di marmo, pareti blu, pavimento in marmo, lavabo sottopiano, top in granito, pavimento multicolore, porta doccia a battente, top marrone, vasca freestanding, doccia ad angolo e piastrelle grigie
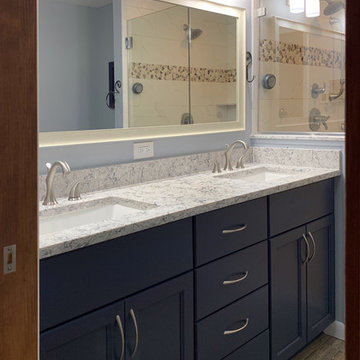
Titusville, NJ. Master bathroom update. Our clients were ready for a master bath makeover. By reworking the floorplan, removing the tub and soffits, we were able to create a spacious bathroom. Frameless shower with marble wall tile and pebble flooring, painted dark blue double vanity with silestone countertop, wood-look tile flooring and all new fixtures complete the transformation!
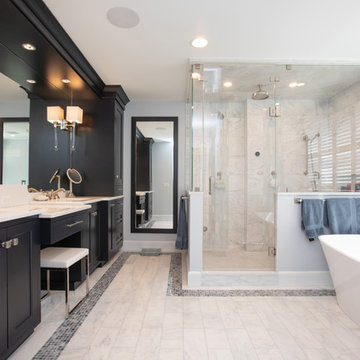
Looking for a spa retreat in your own home? This contemporary bathroom design in Hingham, MA is the answer! Take your pick between a large ThermaSol Steam shower and the stylish and soothing Victoria + Albert freestanding bathtub. The spacious shower is built for two with separate shower fixtures all from Rohl designed for side-by-side showering, along with a central rainfall showerhead and a handheld showerhead. The shower design also incudes a built-in shower seat, recessed storage niches, and a ledge. The frameless glass enclosure allows light to shine through the entire space. The Mouser Cabinetry vanity cabinet in a dark wood finish give the bathroom an elegant appearance. It includes ample storage, along with a central make up vanity with a seat. The dark wood cabinetry is offset by a white countertop and Kohler undermount sinks. Photos by Susan Hagstrom
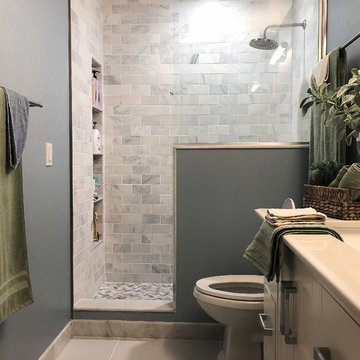
This bathroom was originally separated by a wall between the toilet and vanity. We removed the wall to combine the space which afforded the customer a larger vanity size, from 30 inches to 42 inches long. We also removed the original bulk head above the shower which allowed the shower to extend to the ceiling completely. The customer chose marble subway tile for the shower walls, marble herringbone tile for the shower floor and as an accent in the shower niche, and marble sills for the shower entry and encasing the pony wall. The floor is gray oblong ceramic tiles which were finished with marble baseboard.
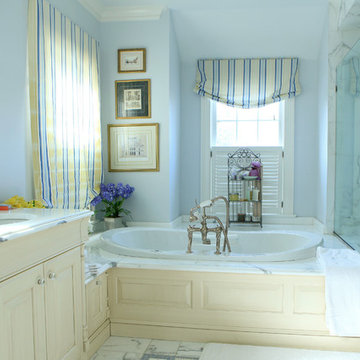
Immagine di una stanza da bagno padronale tradizionale di medie dimensioni con ante a filo, ante gialle, vasca da incasso, doccia alcova, piastrelle grigie, piastrelle bianche, piastrelle di marmo, pareti blu, pavimento in marmo, lavabo sottopiano, top in marmo, pavimento bianco e porta doccia a battente

Custom built reeded walnut floating vanity with custom built in ledge sink and backsplash out of marble.
Ispirazione per un piccolo bagno di servizio moderno con ante a filo, ante in legno bruno, WC monopezzo, piastrelle blu, piastrelle di marmo, pareti blu, pavimento in gres porcellanato, lavabo rettangolare, top in marmo, pavimento marrone, top blu e mobile bagno sospeso
Ispirazione per un piccolo bagno di servizio moderno con ante a filo, ante in legno bruno, WC monopezzo, piastrelle blu, piastrelle di marmo, pareti blu, pavimento in gres porcellanato, lavabo rettangolare, top in marmo, pavimento marrone, top blu e mobile bagno sospeso
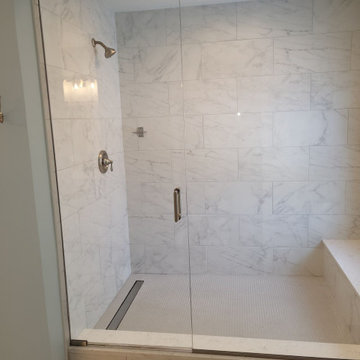
Beautiful white light-filled master bathroom with spacious walk-in shower, featuring Carrara tile and built in bench. White double sink vanity with Cambria quartz countertop with touches of gray to complement the carrara tiles. Soft blue walls for a relaxing shower.
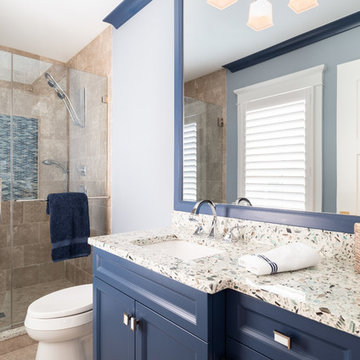
Esempio di una stanza da bagno per bambini stile marino di medie dimensioni con ante con riquadro incassato, ante blu, WC monopezzo, piastrelle beige, piastrelle di marmo, pareti blu, pavimento in marmo, lavabo sottopiano, top in quarzite, pavimento beige, porta doccia a battente e top multicolore
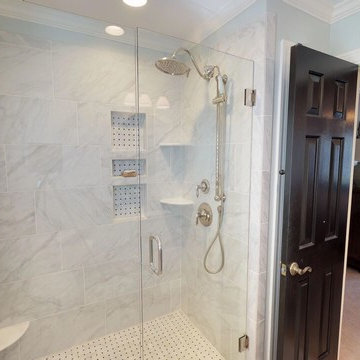
Idee per una stanza da bagno con doccia country con consolle stile comò, ante verdi, doccia alcova, WC monopezzo, piastrelle bianche, piastrelle di marmo, pareti blu, lavabo sottopiano, top in quarzo composito e porta doccia a battente
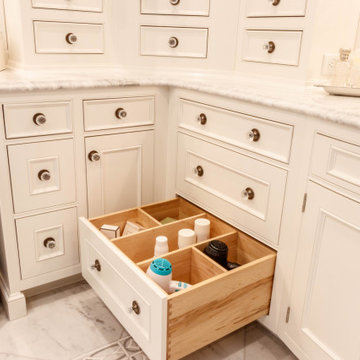
www.nestkbhomedesign.com
Photos: Linda McKee
This beautifully designed master bath features white inset Wood-Mode cabinetry with bow front sink cabinets. The tall linen cabinet and glass front counter-top towers provide ample storage opportunities while reflecting light back into the room.
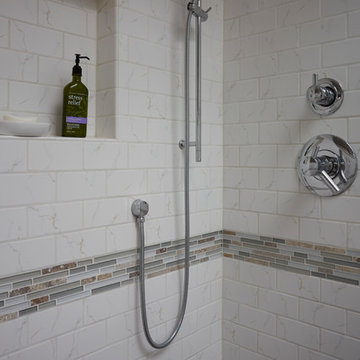
Cabinetry by Siteline, species MDF, Libby doorstyle in Cotton with Grey Glaze;
Countertop, backsplash, shower trim from Marble Emporium in Vista Blanco;
Wall Color Benjamin Moore CW-640 Pearl;
Wall Tile Calacutta Blanco;
Accent Tile Claros Silver Mercer Stria;
Floor Tile Oak (Tabacco);
Undermount Sink by Icera, Presley/Julian L-2540 in white;
Freestanding Soaking Tub by MTI Basic;
Tub Filler w/ Mounting Block by Kohler in Chrome;
Shower head by Brizo, Raincan in Chrome;
Toilet by Toto, Drake, cotton white;
Mirrors and Sconces from Lamps Plus;
Shades from Horizon in Bressana Natural;
Kaskel Photo
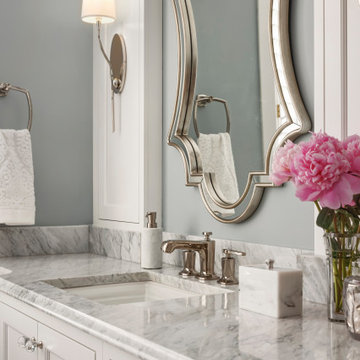
These homeowners wanted to update their 1990’s bathroom with a statement tub to retreat and relax.
The primary bathroom was outdated and needed a facelift. The homeowner’s wanted to elevate all the finishes and fixtures to create a luxurious feeling space.
From the expanded vanity with wall sconces on each side of the gracefully curved mirrors to the plumbing fixtures that are minimalistic in style with their fluid lines, this bathroom is one you want to spend time in.
Adding a sculptural free-standing tub with soft curves and elegant proportions further elevated the design of the bathroom.
Heated floors make the space feel elevated, warm, and cozy.
White Carrara tile is used throughout the bathroom in different tile size and organic shapes to add interest. A tray ceiling with crown moulding and a stunning chandelier with crystal beads illuminates the room and adds sparkle to the space.
Natural materials, colors and textures make this a Master Bathroom that you would want to spend time in.

Marble is majestic. Black and white is classic. Notice the kitchen tile back-splash fills the wall over the doorway and the window too. In the bath, tile surrounds the tub and toilet walls. The shower accent tile adds the glam. We chose Sherwin Williams Window Pane 6210 for the Kitchen and Sherwin Williams Topsail 6217 for the Master Bath. Majestic, classic, clean and fresh!
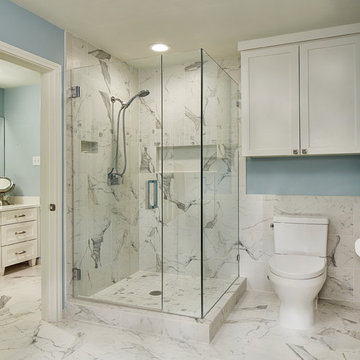
Master Bath
Immagine di una grande stanza da bagno padronale chic con ante in stile shaker, ante bianche, doccia alcova, WC monopezzo, piastrelle grigie, piastrelle bianche, piastrelle di marmo, pareti blu, pavimento in marmo, pavimento bianco e porta doccia a battente
Immagine di una grande stanza da bagno padronale chic con ante in stile shaker, ante bianche, doccia alcova, WC monopezzo, piastrelle grigie, piastrelle bianche, piastrelle di marmo, pareti blu, pavimento in marmo, pavimento bianco e porta doccia a battente

Master en-suite with his and her custom cherry vanities as well as matching linen towers and hidden hamper. Privacy wall for water closet, customer steam shower with teak bench featuring mosaic marble. Thibault, Honshu custom window treatment.
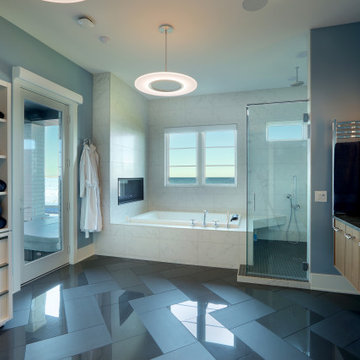
Immagine di una grande stanza da bagno padronale classica con ante lisce, ante in legno scuro, vasca da incasso, doccia ad angolo, WC monopezzo, piastrelle di marmo, pareti blu, pavimento in ardesia, lavabo sottopiano, top in quarzite, pavimento nero, porta doccia a battente e top nero
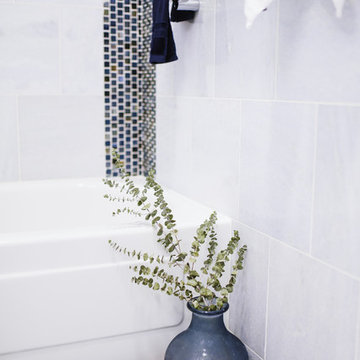
Hale Production Studios
Ispirazione per una piccola stanza da bagno con doccia minimalista con ante lisce, ante grigie, vasca ad alcova, vasca/doccia, WC a due pezzi, piastrelle blu, piastrelle di marmo, pareti blu, pavimento in marmo, lavabo a bacinella, top in quarzo composito, pavimento blu, porta doccia a battente e top bianco
Ispirazione per una piccola stanza da bagno con doccia minimalista con ante lisce, ante grigie, vasca ad alcova, vasca/doccia, WC a due pezzi, piastrelle blu, piastrelle di marmo, pareti blu, pavimento in marmo, lavabo a bacinella, top in quarzo composito, pavimento blu, porta doccia a battente e top bianco
Bagni con piastrelle di marmo e pareti blu - Foto e idee per arredare
6

