Bagni con piastrelle di marmo e pareti blu - Foto e idee per arredare
Filtra anche per:
Budget
Ordina per:Popolari oggi
81 - 100 di 1.702 foto
1 di 3
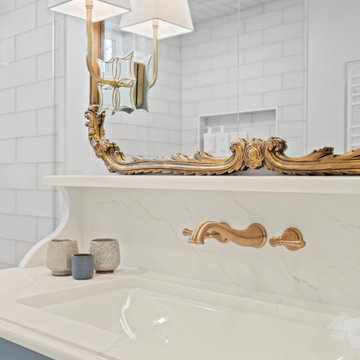
High end finishes like marble, glass and gold fixtures really elevated this bathroom’s previously “coHage-y” look.
The space was expanded by pushing into a bathroom on an adjoining wall, ( See POW-der Room project). The other bathroom scaled down to become a powder room, leaving ample space for this primary bath to become the elegant retreat that the owner wanted.
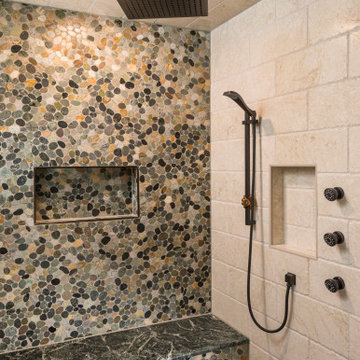
Riverstone back wall and floor with soapstone bench and Avorio Fiorito brushed Marble walls and ceiling. ORB ceiling rainhead. wall mounted handshower and body sprays.
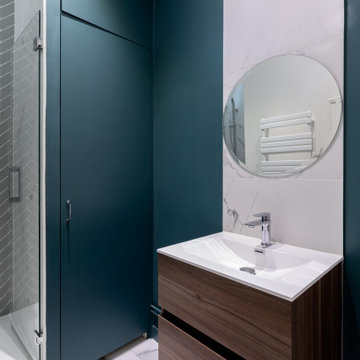
Esempio di una grande stanza da bagno per bambini classica con ante blu, piastrelle bianche, piastrelle di marmo, pareti blu, pavimento alla veneziana, lavabo da incasso, pavimento beige, doccia aperta e un lavabo
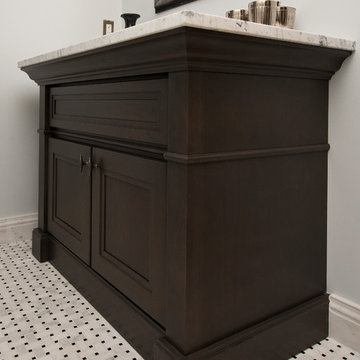
Deborah DeGraffenreid
Idee per una stanza da bagno con doccia chic di medie dimensioni con consolle stile comò, ante in legno bruno, doccia alcova, piastrelle di marmo, pareti blu, pavimento in marmo, top in marmo, pavimento bianco, porta doccia a battente e top bianco
Idee per una stanza da bagno con doccia chic di medie dimensioni con consolle stile comò, ante in legno bruno, doccia alcova, piastrelle di marmo, pareti blu, pavimento in marmo, top in marmo, pavimento bianco, porta doccia a battente e top bianco
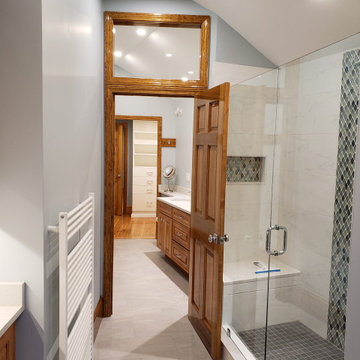
A view into the master dressing area which includes two sinks, a bench, towel racks and the master closet beyond.
Esempio di una stanza da bagno padronale minimal di medie dimensioni con ante con bugna sagomata, ante in legno scuro, doccia alcova, bidè, piastrelle bianche, piastrelle di marmo, pareti blu, pavimento con piastrelle in ceramica, lavabo sottopiano, top in quarzo composito, pavimento grigio, porta doccia a battente, top bianco, lavanderia, due lavabi, mobile bagno incassato e soffitto a volta
Esempio di una stanza da bagno padronale minimal di medie dimensioni con ante con bugna sagomata, ante in legno scuro, doccia alcova, bidè, piastrelle bianche, piastrelle di marmo, pareti blu, pavimento con piastrelle in ceramica, lavabo sottopiano, top in quarzo composito, pavimento grigio, porta doccia a battente, top bianco, lavanderia, due lavabi, mobile bagno incassato e soffitto a volta
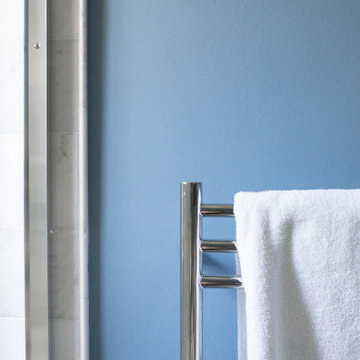
Traditional chrome primary bathroom in the heart of Towson. New calacatta marble with a black accent dot on the floors. Large marble tiles on the walls for a touch of a transitional design. Double bowl vanity to maximize the space. 40" towel warmer to keep the space toasty and a large 50" medicine cabinet to store every day needs.
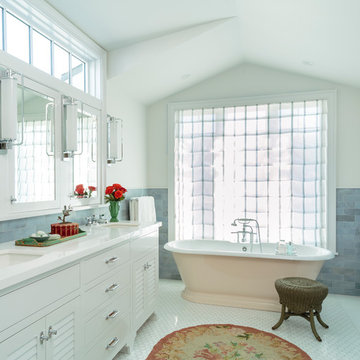
Mark Lohman
Esempio di una grande stanza da bagno padronale stile marino con ante a persiana, ante bianche, vasca freestanding, doccia alcova, piastrelle blu, piastrelle di marmo, pareti blu, pavimento in marmo, lavabo sottopiano, top in marmo, pavimento bianco, porta doccia a battente e top bianco
Esempio di una grande stanza da bagno padronale stile marino con ante a persiana, ante bianche, vasca freestanding, doccia alcova, piastrelle blu, piastrelle di marmo, pareti blu, pavimento in marmo, lavabo sottopiano, top in marmo, pavimento bianco, porta doccia a battente e top bianco
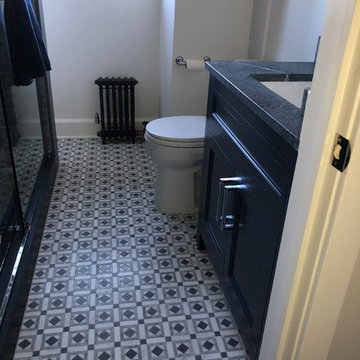
Immagine di una piccola stanza da bagno per bambini tradizionale con ante a filo, ante blu, vasca freestanding, doccia ad angolo, WC monopezzo, piastrelle multicolore, piastrelle di marmo, pareti blu, pavimento in marmo, lavabo sottopiano, top in saponaria, pavimento bianco, porta doccia scorrevole e top bianco
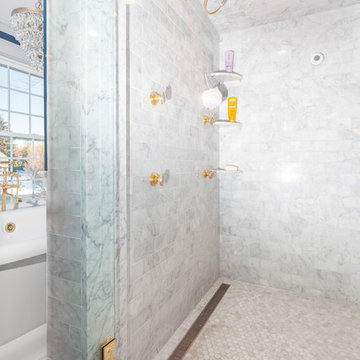
A deep, luxurious steam shower is the epitome of relaxation in this hotel-inspired master bathroom. The shower is wrapped head-to-toe in carrara marble. Unlacquered brass shower fixtures are from Newport Brass.
Photo credit: Perko Photography
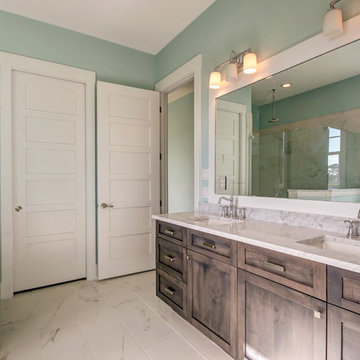
Discover Glenn Layton Homes' coastal style homes in Atlantic Beach Country Club, a beautiful custom home community, located in Atlantic Beach, Florida.
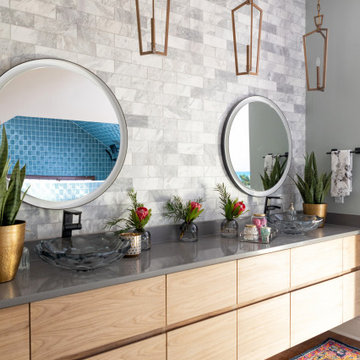
Esempio di una stanza da bagno padronale minimal con ante lisce, ante in legno chiaro, vasca freestanding, zona vasca/doccia separata, WC monopezzo, piastrelle multicolore, piastrelle di marmo, pareti blu, parquet scuro, lavabo da incasso, top in quarzo composito, pavimento marrone, doccia aperta, top grigio, panca da doccia, due lavabi e mobile bagno sospeso

Sweet little guest bathroom. We gutted the space, new vanity, toilet tub, installed tile and wainscoting, mirror light fixtures and stained glass window
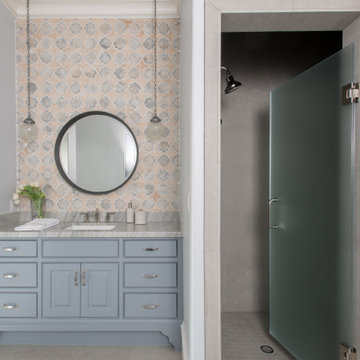
Esempio di una grande stanza da bagno con doccia con ante a filo, ante blu, doccia ad angolo, piastrelle multicolore, piastrelle di marmo, pareti blu, lavabo sottopiano, top in marmo, porta doccia a battente, top grigio, un lavabo e mobile bagno incassato
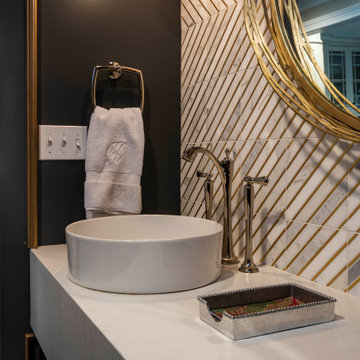
These homeowners came to us to renovate a number of areas of their home. In their formal powder bath they wanted a sophisticated polished room that was elegant and custom in design. The formal powder was designed around stunning marble and gold wall tile with a custom starburst layout coming from behind the center of the birds nest round brass mirror. A white floating quartz countertop houses a vessel bowl sink and vessel bowl height faucet in polished nickel, wood panel and molding’s were painted black with a gold leaf detail which carried over to the ceiling for the WOW.
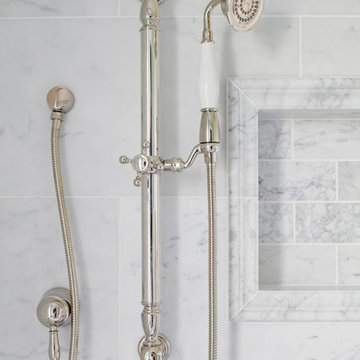
Traditional master bathroom in need of both form and function update. Aging in place was a primary focus for the project. We changed out a large jacuzzi tub shower combination for large walk-in shower. The shower bench, handheld shower and grab bar make shower use universal. Lighted mirrors and an articulating shaving mirror boost visibility in the vanity area. Marble tile, both Carrara and Bardiglio, in various shapes add to the overall luxurious feel in the bathroom. Photos by Richard Leo Johnson of Atlantic Archives.
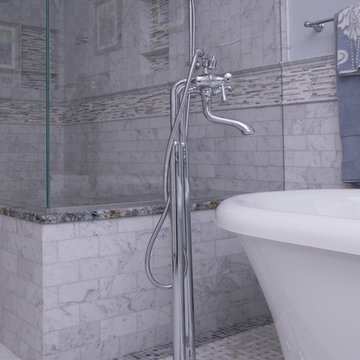
Marilyn Peryer Style House Photography
Esempio di una grande stanza da bagno padronale tradizionale con ante in stile shaker, ante bianche, vasca freestanding, piastrelle bianche, pavimento in marmo, lavabo sottopiano, top in granito, doccia doppia, WC a due pezzi, piastrelle di marmo, pareti blu, pavimento bianco, porta doccia a battente e top blu
Esempio di una grande stanza da bagno padronale tradizionale con ante in stile shaker, ante bianche, vasca freestanding, piastrelle bianche, pavimento in marmo, lavabo sottopiano, top in granito, doccia doppia, WC a due pezzi, piastrelle di marmo, pareti blu, pavimento bianco, porta doccia a battente e top blu
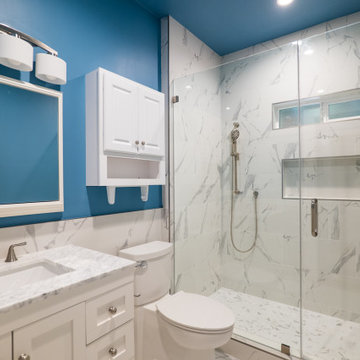
Idee per una stanza da bagno moderna di medie dimensioni con ante con bugna sagomata, ante bianche, WC monopezzo, piastrelle bianche, piastrelle di marmo, pareti blu, pavimento in marmo, lavabo da incasso, top in quarzite, pavimento bianco, porta doccia a battente, top bianco, nicchia, un lavabo e mobile bagno incassato
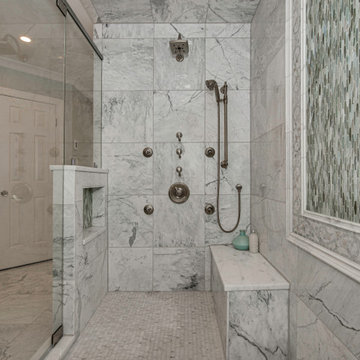
Esempio di una grande stanza da bagno padronale chic con ante con bugna sagomata, ante grigie, vasca freestanding, doccia doppia, WC monopezzo, piastrelle di marmo, pareti blu, pavimento in marmo, lavabo sottopiano, top in marmo, due lavabi e mobile bagno incassato
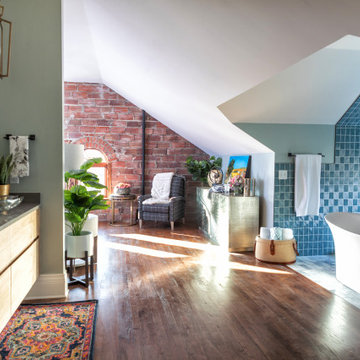
Idee per una stanza da bagno padronale contemporanea con ante lisce, ante in legno chiaro, vasca freestanding, zona vasca/doccia separata, WC monopezzo, piastrelle multicolore, piastrelle di marmo, pareti blu, parquet scuro, lavabo da incasso, top in quarzo composito, pavimento marrone, doccia aperta, top grigio, panca da doccia, due lavabi e mobile bagno sospeso

The best of the past and present meet in this distinguished design. Custom craftsmanship and distinctive detailing give this lakefront residence its vintage flavor while an open and light-filled floor plan clearly mark it as contemporary. With its interesting shingled roof lines, abundant windows with decorative brackets and welcoming porch, the exterior takes in surrounding views while the interior meets and exceeds contemporary expectations of ease and comfort. The main level features almost 3,000 square feet of open living, from the charming entry with multiple window seats and built-in benches to the central 15 by 22-foot kitchen, 22 by 18-foot living room with fireplace and adjacent dining and a relaxing, almost 300-square-foot screened-in porch. Nearby is a private sitting room and a 14 by 15-foot master bedroom with built-ins and a spa-style double-sink bath with a beautiful barrel-vaulted ceiling. The main level also includes a work room and first floor laundry, while the 2,165-square-foot second level includes three bedroom suites, a loft and a separate 966-square-foot guest quarters with private living area, kitchen and bedroom. Rounding out the offerings is the 1,960-square-foot lower level, where you can rest and recuperate in the sauna after a workout in your nearby exercise room. Also featured is a 21 by 18-family room, a 14 by 17-square-foot home theater, and an 11 by 12-foot guest bedroom suite.
Photography: Ashley Avila Photography & Fulview Builder: J. Peterson Homes Interior Design: Vision Interiors by Visbeen
Bagni con piastrelle di marmo e pareti blu - Foto e idee per arredare
5

