Bagni con piastrelle di marmo e doccia aperta - Foto e idee per arredare
Filtra anche per:
Budget
Ordina per:Popolari oggi
61 - 80 di 5.240 foto
1 di 3

Staying within the footprint of the room and moving walls to open the floor plan created a roomy uncluttered feel, which opened directly off of the master bedroom. Granting access to two separate his and hers closets, the entryway allows for a gracious amount of tall utility storage and an enclosed Asko stacked washer and dryer for everyday use. A gorgeous wall hung vanity with dual sinks and waterfall Caesarstone Mitered 2 1/4″ square edge countertop adds to the modern feel and drama that the homeowners were hoping for.
As if that weren’t storage enough, the custom shallow wall cabinetry and mirrors above offer over ten feet of storage! A 90-degree turn and lowered seating area create an intimate space with a backlit mirror for personal styling. The room is finished with Honed Diana Royal Marble on all of the heated floors and matching polished marble on the walls. Satin finish Delta faucets and personal shower system fit the modern design perfectly. This serene new master bathroom is the perfect place to start or finish the day, enjoy the task of laundry or simply sit and meditate! Alicia Gbur Photography
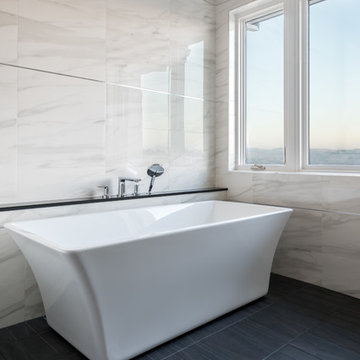
Ispirazione per una grande stanza da bagno padronale moderna con ante lisce, ante bianche, vasca freestanding, doccia aperta, piastrelle grigie, piastrelle di marmo, pareti grigie, lavabo a bacinella, top in quarzo composito, pavimento nero, doccia aperta e top nero

This full house rebuild in Collaroy saw the transformation of a fibro beach shack into a contemporary family home. The major residential renovation included the installation of a new kitchen, bathroom, laundry, garage, internal and external living spaces downstairs as well as an addition of a second storey to the home including a parents retreat, additional bedrooms, bathroom and a study.
BUILD: Liebke Projects
DESIGN: Architect Paul Brough
IMAGES: Simon Whitbread
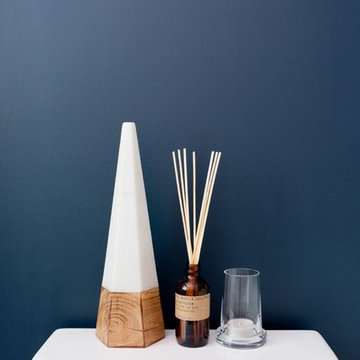
Esempio di una piccola stanza da bagno con doccia classica con ante in stile shaker, ante bianche, doccia alcova, WC monopezzo, piastrelle grigie, piastrelle bianche, piastrelle di marmo, pareti blu, pavimento in marmo, lavabo a bacinella, top in quarzo composito, pavimento grigio, doccia aperta e top bianco
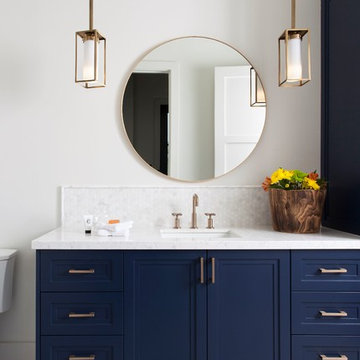
Esempio di una stanza da bagno con doccia contemporanea di medie dimensioni con ante con riquadro incassato, ante blu, doccia a filo pavimento, WC monopezzo, piastrelle bianche, piastrelle di marmo, pareti grigie, pavimento in cementine, lavabo sottopiano, top in quarzo composito, pavimento multicolore, doccia aperta e top bianco

Idee per una grande stanza da bagno padronale tropicale con ante lisce, ante bianche, doccia aperta, WC sospeso, piastrelle di marmo, lavabo sospeso, top in legno, doccia aperta e pareti beige
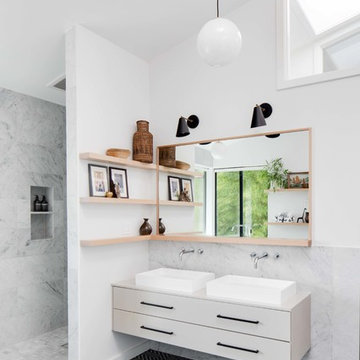
Chad Mellon
Foto di una grande stanza da bagno per bambini moderna con ante lisce, ante beige, vasca freestanding, doccia aperta, WC a due pezzi, piastrelle bianche, piastrelle di marmo, pareti bianche, pavimento in cementine, lavabo a bacinella, pavimento nero e doccia aperta
Foto di una grande stanza da bagno per bambini moderna con ante lisce, ante beige, vasca freestanding, doccia aperta, WC a due pezzi, piastrelle bianche, piastrelle di marmo, pareti bianche, pavimento in cementine, lavabo a bacinella, pavimento nero e doccia aperta
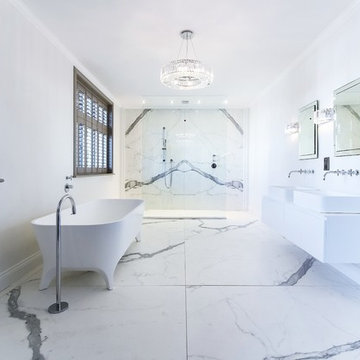
Foto di un'ampia stanza da bagno padronale minimal con ante lisce, ante bianche, vasca freestanding, doccia aperta, WC monopezzo, pistrelle in bianco e nero, piastrelle di marmo, pareti bianche, pavimento in marmo, lavabo sospeso, top in marmo, pavimento bianco, doccia aperta e top bianco

We gave this rather dated farmhouse some dramatic upgrades that brought together the feminine with the masculine, combining rustic wood with softer elements. In terms of style her tastes leaned toward traditional and elegant and his toward the rustic and outdoorsy. The result was the perfect fit for this family of 4 plus 2 dogs and their very special farmhouse in Ipswich, MA. Character details create a visual statement, showcasing the melding of both rustic and traditional elements without too much formality. The new master suite is one of the most potent examples of the blending of styles. The bath, with white carrara honed marble countertops and backsplash, beaded wainscoting, matching pale green vanities with make-up table offset by the black center cabinet expand function of the space exquisitely while the salvaged rustic beams create an eye-catching contrast that picks up on the earthy tones of the wood. The luxurious walk-in shower drenched in white carrara floor and wall tile replaced the obsolete Jacuzzi tub. Wardrobe care and organization is a joy in the massive walk-in closet complete with custom gliding library ladder to access the additional storage above. The space serves double duty as a peaceful laundry room complete with roll-out ironing center. The cozy reading nook now graces the bay-window-with-a-view and storage abounds with a surplus of built-ins including bookcases and in-home entertainment center. You can’t help but feel pampered the moment you step into this ensuite. The pantry, with its painted barn door, slate floor, custom shelving and black walnut countertop provide much needed storage designed to fit the family’s needs precisely, including a pull out bin for dog food. During this phase of the project, the powder room was relocated and treated to a reclaimed wood vanity with reclaimed white oak countertop along with custom vessel soapstone sink and wide board paneling. Design elements effectively married rustic and traditional styles and the home now has the character to match the country setting and the improved layout and storage the family so desperately needed. And did you see the barn? Photo credit: Eric Roth

A striking exaggeration of space created by stark contrasts of black and white, large and small inside and outside.
Image: Nicole England
Immagine di una piccola stanza da bagno padronale contemporanea con vasca freestanding, doccia aperta, WC sospeso, piastrelle bianche, piastrelle di marmo, pareti bianche, pavimento in marmo, pavimento nero, doccia aperta e lavabo a consolle
Immagine di una piccola stanza da bagno padronale contemporanea con vasca freestanding, doccia aperta, WC sospeso, piastrelle bianche, piastrelle di marmo, pareti bianche, pavimento in marmo, pavimento nero, doccia aperta e lavabo a consolle
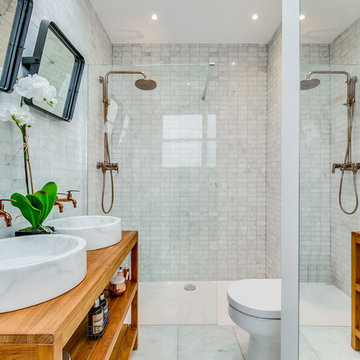
Foto di una piccola stanza da bagno tradizionale con nessun'anta, WC monopezzo, piastrelle di marmo, pareti bianche, pavimento con piastrelle in ceramica, lavabo a bacinella, pavimento bianco, doccia aperta, ante in legno scuro, doccia aperta e piastrelle bianche

Calacatta shower and Master bath
Immagine di una grande stanza da bagno padronale design con nessun'anta, ante in legno chiaro, doccia aperta, pistrelle in bianco e nero, piastrelle di marmo, pareti verdi, pavimento in marmo, lavabo integrato, top in marmo, vasca sottopiano e doccia aperta
Immagine di una grande stanza da bagno padronale design con nessun'anta, ante in legno chiaro, doccia aperta, pistrelle in bianco e nero, piastrelle di marmo, pareti verdi, pavimento in marmo, lavabo integrato, top in marmo, vasca sottopiano e doccia aperta
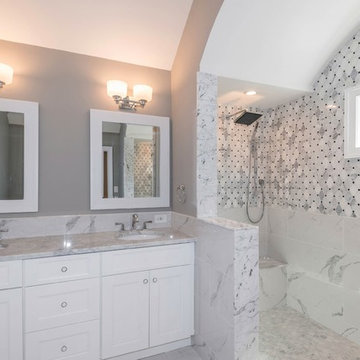
Idee per una grande stanza da bagno padronale minimal con ante in stile shaker, ante bianche, doccia aperta, piastrelle grigie, piastrelle di marmo, pavimento in marmo, lavabo sottopiano, top in quarzite, pavimento grigio e doccia aperta
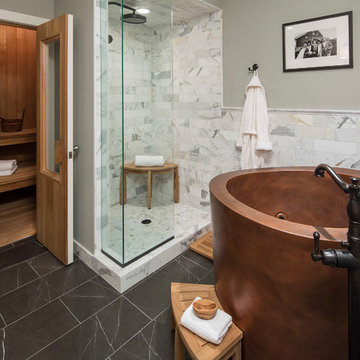
Martha O'Hara Interiors, Interior Design & Photo Styling | Troy Thies, Photography | TreHus Architects + Interior Designers + Builders, Remodeler
Please Note: All “related,” “similar,” and “sponsored” products tagged or listed by Houzz are not actual products pictured. They have not been approved by Martha O’Hara Interiors nor any of the professionals credited. For information about our work, please contact design@oharainteriors.com.

This magnificent primary bath is a coastal chic spa paradise complete with steam shower and soaking tub. With ample storage, makeup area, steam shower and large soaking tub, no detail is left untouched. Reconfiguring the room created a much better layout with extra large shower, closet & tub areas. Upscale finishes feature engineered quartz, polished nickel faucets, custom marble shower walls and wood look non-slip porcelain tile flooring for easy maintenance.

These back to back bathrooms share a wall (that we added!) to turn one large bathroom into two. A mini ensuite for the owners bedroom, and a family bathroom for the rest of the house to share. Both of these spaces maximize function and family friendly style to suite the original details of this heritage home. We worked with the client to create a complete design package in preparation for their renovation.

This en-suite bathroom is all about fun. We opted for a monochrome style to contrast with the colourful guest bedroom. We sourced geometric tiles that make blur the edges of the space and bring a contemporary feel to the space.

Ispirazione per una grande stanza da bagno padronale minimalista con vasca freestanding, zona vasca/doccia separata, piastrelle bianche, piastrelle di marmo, pareti bianche, pavimento in marmo, pavimento bianco, soffitto a volta, ante in stile shaker, ante in legno bruno, due lavabi, mobile bagno incassato, lavabo sottopiano, top in marmo, top bianco e doccia aperta

Esempio di una grande stanza da bagno padronale minimal con ante in legno bruno, WC monopezzo, piastrelle di marmo, pareti bianche, pavimento in marmo, top in marmo, pavimento bianco, doccia aperta, top nero, due lavabi, mobile bagno freestanding, pistrelle in bianco e nero, lavabo a consolle e doccia a filo pavimento

Idee per una grande stanza da bagno padronale moderna con ante lisce, ante in legno bruno, vasca freestanding, zona vasca/doccia separata, piastrelle grigie, piastrelle bianche, piastrelle di marmo, pareti marroni, pavimento in legno massello medio, lavabo sottopiano, top in quarzite, pavimento marrone, doccia aperta e top bianco
Bagni con piastrelle di marmo e doccia aperta - Foto e idee per arredare
4

