Bagni con piastrelle di marmo e doccia aperta - Foto e idee per arredare
Filtra anche per:
Budget
Ordina per:Popolari oggi
21 - 40 di 5.240 foto
1 di 3
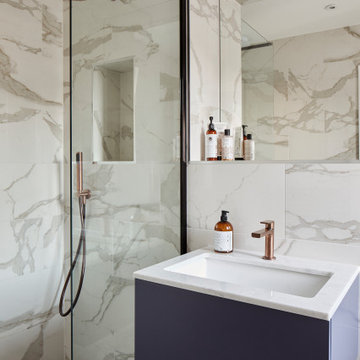
Ispirazione per una piccola stanza da bagno padronale minimal con ante beige, doccia aperta, WC sospeso, piastrelle beige, piastrelle di marmo, pavimento in marmo, lavabo da incasso, top in marmo, doccia aperta, top beige, un lavabo e mobile bagno sospeso
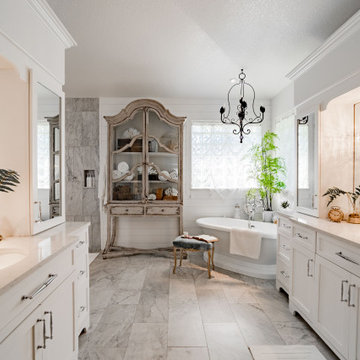
Immagine di una grande stanza da bagno padronale con ante in stile shaker, ante in legno scuro, vasca freestanding, doccia aperta, piastrelle grigie, piastrelle di marmo, pareti bianche, pavimento in marmo, lavabo sottopiano, top in marmo, pavimento grigio, doccia aperta e top grigio

Foto di una piccola stanza da bagno padronale minimalista con doccia aperta, WC sospeso, piastrelle nere, piastrelle di marmo, pareti nere, pavimento in marmo, lavabo sospeso, top in marmo, pavimento nero, doccia aperta e top nero

By blocking up the two windows on this wall allowed us to install a long window to light the bath area. The use of marble tiles laid in a herringbone pattern adds an interesting dimension to the vanity area. Pink basins on a slim white Corian bench top ties the vanity area to the pink hexagon feature wall.
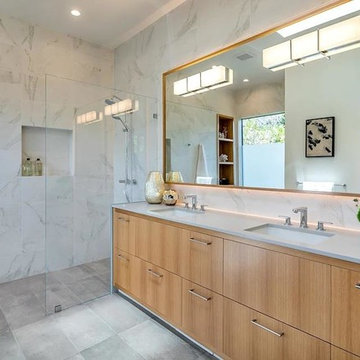
Esempio di una stanza da bagno padronale minimalista di medie dimensioni con ante lisce, ante in legno chiaro, doccia aperta, piastrelle grigie, piastrelle di marmo, pareti grigie, pavimento in cemento, lavabo sottopiano, top in marmo, pavimento grigio, doccia aperta e top bianco

New Master Bathroom. Photo by William Rossoto, Rossoto Art LLC
Foto di una stanza da bagno padronale minimalista di medie dimensioni con ante in stile shaker, ante grigie, vasca freestanding, doccia aperta, WC a due pezzi, piastrelle grigie, piastrelle di marmo, pareti grigie, pavimento in marmo, lavabo sottopiano, top in marmo, pavimento grigio, doccia aperta e top bianco
Foto di una stanza da bagno padronale minimalista di medie dimensioni con ante in stile shaker, ante grigie, vasca freestanding, doccia aperta, WC a due pezzi, piastrelle grigie, piastrelle di marmo, pareti grigie, pavimento in marmo, lavabo sottopiano, top in marmo, pavimento grigio, doccia aperta e top bianco
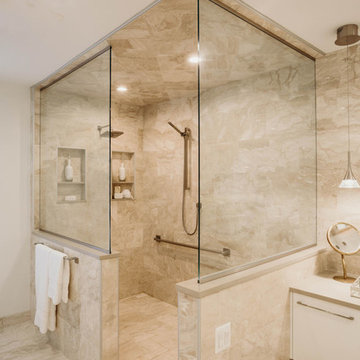
Staying within the footprint of the room and moving walls to open the floor plan created a roomy uncluttered feel, which opened directly off of the master bedroom. Granting access to two separate his and hers closets, the entryway allows for a gracious amount of tall utility storage and an enclosed Asko stacked washer and dryer for everyday use. A gorgeous wall hung vanity with dual sinks and waterfall Caesarstone Mitered 2 1/4″ square edge countertop adds to the modern feel and drama that the homeowners were hoping for.
As if that weren’t storage enough, the custom shallow wall cabinetry and mirrors above offer over ten feet of storage! A 90-degree turn and lowered seating area create an intimate space with a backlit mirror for personal styling. The room is finished with Honed Diana Royal Marble on all of the heated floors and matching polished marble on the walls. Satin finish Delta faucets and personal shower system fit the modern design perfectly. This serene new master bathroom is the perfect place to start or finish the day, enjoy the task of laundry or simply sit and meditate! Alicia Gbur Photography

Joyelle West
Immagine di una stanza da bagno con doccia design di medie dimensioni con ante lisce, ante nere, doccia ad angolo, WC monopezzo, piastrelle di marmo, pareti bianche, lavabo sottopiano, pavimento bianco, doccia aperta, piastrelle grigie, piastrelle bianche, top in marmo e top grigio
Immagine di una stanza da bagno con doccia design di medie dimensioni con ante lisce, ante nere, doccia ad angolo, WC monopezzo, piastrelle di marmo, pareti bianche, lavabo sottopiano, pavimento bianco, doccia aperta, piastrelle grigie, piastrelle bianche, top in marmo e top grigio
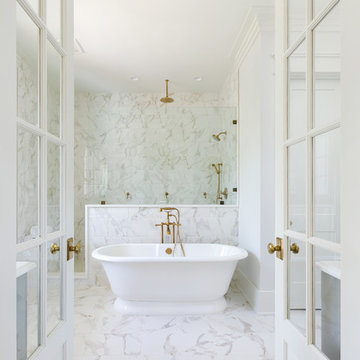
Patrick Brickman
Immagine di una grande stanza da bagno padronale country con vasca freestanding, doccia aperta, ante con riquadro incassato, ante grigie, doccia aperta, piastrelle grigie, piastrelle bianche, piastrelle di marmo, top in marmo, top bianco, lavabo sottopiano, pareti bianche, pavimento in marmo e pavimento bianco
Immagine di una grande stanza da bagno padronale country con vasca freestanding, doccia aperta, ante con riquadro incassato, ante grigie, doccia aperta, piastrelle grigie, piastrelle bianche, piastrelle di marmo, top in marmo, top bianco, lavabo sottopiano, pareti bianche, pavimento in marmo e pavimento bianco

PICKET- Bianco Dolomite Wall Tile
LYRA- Bianco Dolomite Floor Tile
Foto di una grande stanza da bagno padronale contemporanea con ante lisce, ante marroni, vasca freestanding, vasca/doccia, WC sospeso, piastrelle bianche, piastrelle di marmo, pareti bianche, pavimento in marmo, lavabo integrato, pavimento bianco e doccia aperta
Foto di una grande stanza da bagno padronale contemporanea con ante lisce, ante marroni, vasca freestanding, vasca/doccia, WC sospeso, piastrelle bianche, piastrelle di marmo, pareti bianche, pavimento in marmo, lavabo integrato, pavimento bianco e doccia aperta

Custom master bathroom with large open shower and free standing concrete bathtub, vanity and dual sink areas.
Shower: Custom designed multi-use shower, beautiful marble tile design in quilted patterns as a nod to the farmhouse era. Custom built industrial metal and glass panel. Shower drying area with direct pass though to master closet.
Vanity and dual sink areas: Custom designed modified shaker cabinetry with subtle beveled edges in a beautiful subtle grey/beige paint color, Quartz counter tops with waterfall edge. Custom designed marble back splashes match the shower design, and acrylic hardware add a bit of bling. Beautiful farmhouse themed mirrors and eclectic lighting.
Flooring: Under-flooring temperature control for both heating and cooling, connected through WiFi to weather service. Flooring is beautiful porcelain tiles in wood grain finish.
For more photos of this project visit our website: https://wendyobrienid.com.

Idee per una stanza da bagno padronale contemporanea con ante lisce, ante in legno chiaro, vasca freestanding, WC sospeso, piastrelle bianche, piastrelle di marmo, pareti bianche, parquet chiaro, lavabo sottopiano, pavimento beige e doccia aperta
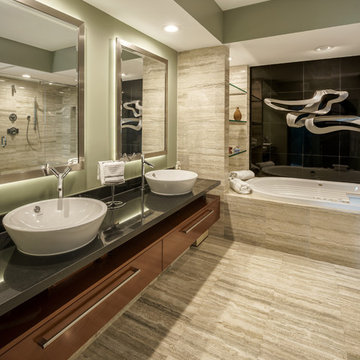
ACH Digital Photography
Idee per una grande stanza da bagno padronale minimal con nessun'anta, ante in legno scuro, vasca da incasso, doccia aperta, WC monopezzo, piastrelle beige, piastrelle di marmo, pareti verdi, pavimento in marmo, lavabo a bacinella, top in granito, pavimento beige e doccia aperta
Idee per una grande stanza da bagno padronale minimal con nessun'anta, ante in legno scuro, vasca da incasso, doccia aperta, WC monopezzo, piastrelle beige, piastrelle di marmo, pareti verdi, pavimento in marmo, lavabo a bacinella, top in granito, pavimento beige e doccia aperta

Photo by Valerie Wilcox
Idee per una stanza da bagno padronale chic con vasca freestanding, doccia a filo pavimento, piastrelle grigie, piastrelle bianche, pavimento in marmo, ante lisce, ante bianche, piastrelle di marmo e doccia aperta
Idee per una stanza da bagno padronale chic con vasca freestanding, doccia a filo pavimento, piastrelle grigie, piastrelle bianche, pavimento in marmo, ante lisce, ante bianche, piastrelle di marmo e doccia aperta

Ispirazione per una grande stanza da bagno padronale tradizionale con vasca freestanding, doccia aperta, pareti bianche, piastrelle bianche, consolle stile comò, WC a due pezzi, piastrelle di marmo, parquet scuro, lavabo sottopiano, top in quarzo composito, pavimento marrone, doccia aperta e top bianco
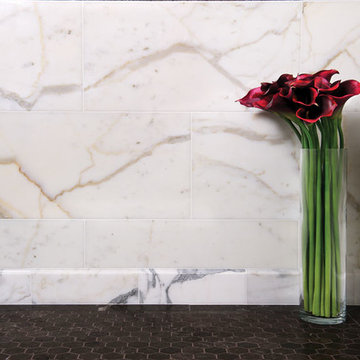
Please visit our website at www.french-brown.com to see more of our products.
Esempio di una stanza da bagno padronale chic con doccia aperta, piastrelle bianche, piastrelle di marmo, pareti bianche, pavimento in marmo, pavimento marrone e doccia aperta
Esempio di una stanza da bagno padronale chic con doccia aperta, piastrelle bianche, piastrelle di marmo, pareti bianche, pavimento in marmo, pavimento marrone e doccia aperta
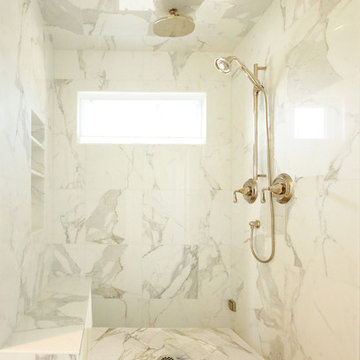
Esempio di una stanza da bagno padronale chic di medie dimensioni con doccia aperta, piastrelle bianche, pareti bianche, pavimento in marmo, doccia aperta, piastrelle di marmo e pavimento bianco

Photography by Eduard Hueber / archphoto
North and south exposures in this 3000 square foot loft in Tribeca allowed us to line the south facing wall with two guest bedrooms and a 900 sf master suite. The trapezoid shaped plan creates an exaggerated perspective as one looks through the main living space space to the kitchen. The ceilings and columns are stripped to bring the industrial space back to its most elemental state. The blackened steel canopy and blackened steel doors were designed to complement the raw wood and wrought iron columns of the stripped space. Salvaged materials such as reclaimed barn wood for the counters and reclaimed marble slabs in the master bathroom were used to enhance the industrial feel of the space.
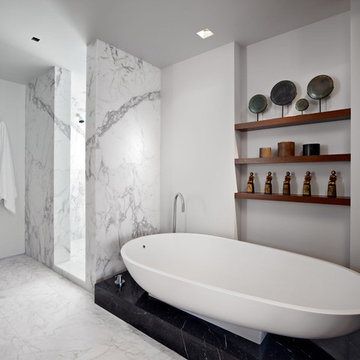
Idee per una stanza da bagno moderna con vasca freestanding, doccia aperta, piastrelle bianche, doccia aperta e piastrelle di marmo

Immagine di una grande stanza da bagno padronale country con ante grigie, vasca freestanding, doccia aperta, doccia aperta, ante con riquadro incassato, piastrelle grigie, piastrelle bianche, piastrelle di marmo, pareti bianche, pavimento in marmo, lavabo sottopiano, top in marmo, pavimento bianco e top bianco
Bagni con piastrelle di marmo e doccia aperta - Foto e idee per arredare
2

