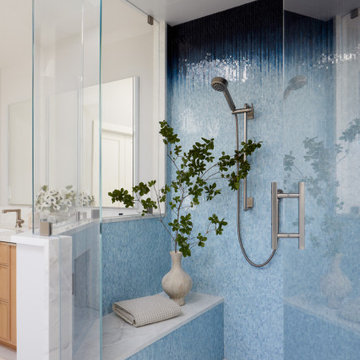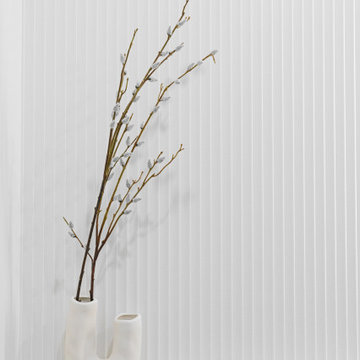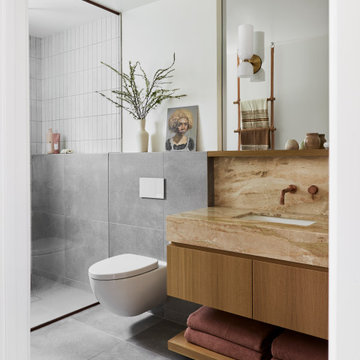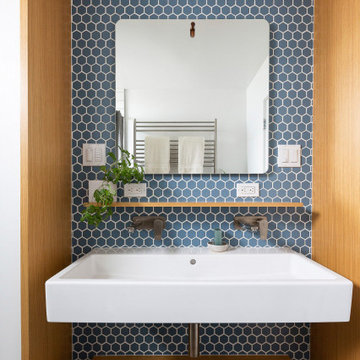Bagni con piastrelle blu e piastrelle grigie - Foto e idee per arredare
Filtra anche per:
Budget
Ordina per:Popolari oggi
101 - 120 di 164.694 foto
1 di 3

Foto di una grande stanza da bagno padronale classica con zona vasca/doccia separata, piastrelle blu, porta doccia a battente e mobile bagno incassato

Another guest bathroom includes a single sink and shower/tub combination.
Foto di una stanza da bagno per bambini stile marinaro di medie dimensioni con ante con riquadro incassato, ante blu, pareti grigie, lavabo sottopiano, un lavabo, mobile bagno incassato, vasca ad alcova, doccia alcova, piastrelle blu, piastrelle in gres porcellanato, pavimento in gres porcellanato, top in quarzo composito, pavimento grigio, doccia con tenda, top grigio e pareti in perlinato
Foto di una stanza da bagno per bambini stile marinaro di medie dimensioni con ante con riquadro incassato, ante blu, pareti grigie, lavabo sottopiano, un lavabo, mobile bagno incassato, vasca ad alcova, doccia alcova, piastrelle blu, piastrelle in gres porcellanato, pavimento in gres porcellanato, top in quarzo composito, pavimento grigio, doccia con tenda, top grigio e pareti in perlinato

I worked with my client to create a home that looked and functioned beautifully whilst minimising the impact on the environment. We reused furniture where possible, sourced antiques and used sustainable products where possible, ensuring we combined deliveries and used UK based companies where possible. The result is a unique family home.
This toilet and pedestal sink were reclaimed from the original house to minimise the amount of waste the project sent to landfill and help create a unique, gentle home.
The floor to ceiling glazed tiles makes this ensuite bathroom feel like a jewellery box.

Foto di una piccola stanza da bagno padronale design con ante lisce, ante bianche, doccia aperta, WC sospeso, piastrelle blu, piastrelle di cemento, pareti bianche, pavimento in cemento, lavabo a bacinella, top in legno, pavimento grigio, porta doccia a battente, top marrone, un lavabo e mobile bagno sospeso

Idee per una stanza da bagno stile marinaro di medie dimensioni con ante lisce, ante in legno scuro, WC sospeso, piastrelle blu, piastrelle in ceramica, pareti bianche, pavimento in gres porcellanato, lavabo sottopiano, top in quarzo composito, pavimento beige, porta doccia a battente, top bianco, nicchia, due lavabi e mobile bagno sospeso

Idee per una stanza da bagno padronale chic con ante in stile shaker, ante in legno scuro, piastrelle blu, pavimento in marmo, lavabo sottopiano, top in quarzo composito, doccia aperta, top bianco, due lavabi e mobile bagno incassato

Foto di una grande stanza da bagno padronale mediterranea con ante lisce, ante bianche, vasca da incasso, doccia a filo pavimento, WC a due pezzi, piastrelle grigie, piastrelle di marmo, pareti bianche, pavimento in marmo, lavabo a consolle, pavimento grigio, porta doccia scorrevole, top bianco, un lavabo, mobile bagno sospeso e travi a vista

Powder Room
Ispirazione per una stanza da bagno minimalista con ante lisce, ante in legno chiaro, WC monopezzo, piastrelle grigie, pavimento grigio, top bianco, toilette, un lavabo, mobile bagno sospeso e lavabo a bacinella
Ispirazione per una stanza da bagno minimalista con ante lisce, ante in legno chiaro, WC monopezzo, piastrelle grigie, pavimento grigio, top bianco, toilette, un lavabo, mobile bagno sospeso e lavabo a bacinella

Immagine di una stanza da bagno padronale di medie dimensioni con ante lisce, ante in legno chiaro, vasca freestanding, doccia ad angolo, WC monopezzo, piastrelle blu, piastrelle in ceramica, pareti bianche, pavimento in mattoni, lavabo sottopiano, top in marmo, pavimento bianco, porta doccia a battente, top bianco, toilette, due lavabi, mobile bagno incassato e carta da parati

This modern custom home is a beautiful blend of thoughtful design and comfortable living. No detail was left untouched during the design and build process. Taking inspiration from the Pacific Northwest, this home in the Washington D.C suburbs features a black exterior with warm natural woods. The home combines natural elements with modern architecture and features clean lines, open floor plans with a focus on functional living.

Esempio di una stanza da bagno contemporanea con ante lisce, ante in legno chiaro, vasca freestanding, zona vasca/doccia separata, piastrelle grigie, lavabo a bacinella, top in legno, pavimento grigio, top beige, un lavabo e mobile bagno sospeso

Immagine di una stanza da bagno moderna con ante lisce, ante in legno scuro, doccia a filo pavimento, piastrelle grigie, pareti bianche, lavabo sottopiano, pavimento grigio, top marrone, un lavabo e mobile bagno sospeso

This is the Master Bedroom Ensuite. It feature double concrete vessels and a solid oak floating vanity. Two LED backlit mirrors really highlight the texture of these feature tiles.

Idee per una stanza da bagno per bambini design di medie dimensioni con ante in legno chiaro, piastrelle grigie, piastrelle in gres porcellanato, pavimento in gres porcellanato, top in quarzite, pavimento grigio, top bianco, due lavabi e mobile bagno sospeso

Devon Grace Interiors designed a luxurious primary bathroom that features a grey double vanity with shaker style cabinetry doors. Ceramic wall tile, quartz countertops and backsplash, and brass wall-mounted faucets add natural textures and warmth to the space.

When we were asked by our clients to help fully overhaul this grade II listed property. We knew we needed to consider the spaces for modern day living and make it as open and light and airy as possible. There were a few specifics from our client, but on the whole we were left to the design the main brief being modern country with colour and pattern. There were some challenges along the way as the house is octagonal in shape and some rooms, especially the principal ensuite were quite a challenge.

Complete Bathroom Remodeling Project;
- Demolition of old Bathroom
- Installation of Shower Tile; Shower Walls and Flooring
- Installation of Clear Glass Shower Door/Enclosure
- Installation of light, Hardwood Flooring
- Installation of sliding Windows, Window Trim and Blinds
- Finish Paint to finish
- All Carpentry, Plumbing, Electrical and Painting requirements per the remodeling project

Our clients wanted to add an ensuite bathroom to their charming 1950’s Cape Cod, but they were reluctant to sacrifice the only closet in their owner’s suite. The hall bathroom they’d been sharing with their kids was also in need of an update so we took this into consideration during the design phase to come up with a creative new layout that would tick all their boxes.
By relocating the hall bathroom, we were able to create an ensuite bathroom with a generous shower, double vanity, and plenty of space left over for a separate walk-in closet. We paired the classic look of marble with matte black fixtures to add a sophisticated, modern edge. The natural wood tones of the vanity and teak bench bring warmth to the space. A frosted glass pocket door to the walk-through closet provides privacy, but still allows light through. We gave our clients additional storage by building drawers into the Cape Cod’s eave space.

This bathroom vanity hits the right notes of classic and modern thanks to its floor-to-ceiling backsplash of 2” Mosaic Hexagon Tile in matte Dusty Blue, outlined contrasting white grout for a truly timeless look.
DESIGN
Studio Maven
PHOTOS
Gillian Walsworth
INSTALLER
North Bay Construction

The frameless round mirror and freestanding bath are stand-out features of this elegant bathroom.
Esempio di una stanza da bagno padronale minimalista di medie dimensioni con ante lisce, ante in legno chiaro, vasca freestanding, doccia aperta, piastrelle grigie, piastrelle in ceramica, pareti grigie, pavimento con piastrelle in ceramica, lavabo a bacinella, top in quarzo composito, pavimento grigio, doccia aperta, top grigio, nicchia, un lavabo e mobile bagno sospeso
Esempio di una stanza da bagno padronale minimalista di medie dimensioni con ante lisce, ante in legno chiaro, vasca freestanding, doccia aperta, piastrelle grigie, piastrelle in ceramica, pareti grigie, pavimento con piastrelle in ceramica, lavabo a bacinella, top in quarzo composito, pavimento grigio, doccia aperta, top grigio, nicchia, un lavabo e mobile bagno sospeso
Bagni con piastrelle blu e piastrelle grigie - Foto e idee per arredare
6

