Bagni con piastrelle blu e piastrelle grigie - Foto e idee per arredare
Filtra anche per:
Budget
Ordina per:Popolari oggi
221 - 240 di 165.001 foto
1 di 3
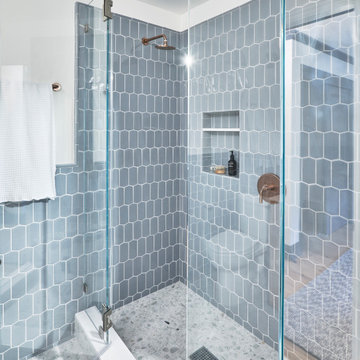
Idee per una stanza da bagno con doccia minimalista di medie dimensioni con doccia ad angolo, piastrelle blu, piastrelle in ceramica, pareti bianche, pavimento in cementine, pavimento grigio, porta doccia a battente e nicchia
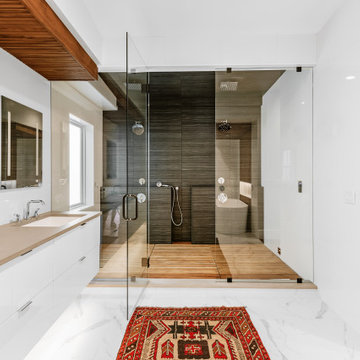
Immagine di una stanza da bagno industriale con ante lisce, ante bianche, doccia a filo pavimento, piastrelle grigie, pareti bianche, lavabo sottopiano, pavimento bianco, porta doccia a battente, top marrone, due lavabi e mobile bagno sospeso

What was once a choppy, dreary primary bath was transformed into a spa retreat featuring a stone soaking bathtub, steam shower, glass enclosed water closet, double vanity, and a detailed designed lighting plan. The art-deco blue fan mosaic feature wall tile is a framed art installation anchoring the space. The designer ceiling lighting and sconces, and all drawer vanity, and spacious plan allows for a pouf and potted plants.
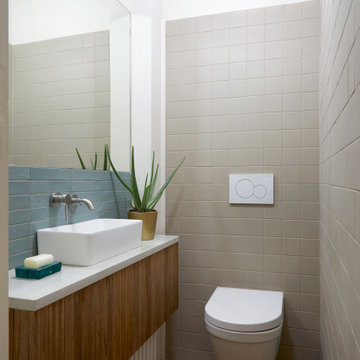
narrow cloakroom with bespoke vanity by Fiona Duke Interiors
Ispirazione per un bagno di servizio contemporaneo con ante lisce, ante in legno scuro, WC sospeso, piastrelle grigie, pareti bianche, lavabo a bacinella, pavimento rosso, top bianco e mobile bagno sospeso
Ispirazione per un bagno di servizio contemporaneo con ante lisce, ante in legno scuro, WC sospeso, piastrelle grigie, pareti bianche, lavabo a bacinella, pavimento rosso, top bianco e mobile bagno sospeso

Unique wetroom style approach maximises space but feels open and luxurious.
Foto di una piccola stanza da bagno minimal con ante lisce, ante in legno scuro, vasca freestanding, zona vasca/doccia separata, piastrelle blu, piastrelle in gres porcellanato, pareti bianche, pavimento in marmo, top in marmo, top bianco, un lavabo e mobile bagno sospeso
Foto di una piccola stanza da bagno minimal con ante lisce, ante in legno scuro, vasca freestanding, zona vasca/doccia separata, piastrelle blu, piastrelle in gres porcellanato, pareti bianche, pavimento in marmo, top in marmo, top bianco, un lavabo e mobile bagno sospeso
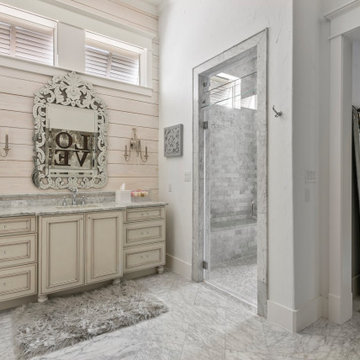
Idee per una stanza da bagno con ante con riquadro incassato, ante beige, doccia alcova, piastrelle grigie, pareti bianche, lavabo sottopiano, pavimento grigio, porta doccia a battente, top grigio, panca da doccia, un lavabo, mobile bagno incassato e pareti in perlinato

A large window of edged glass brings in diffused light without sacrificing privacy. Two tall medicine cabinets hover in front are actually hung from the header. Long skylight directly above the counter fills the room with natural light. A ribbon of shimmery blue terrazzo tiles flows from the back wall of the tub, across the floor, and up the back of the wall hung toilet on the opposite side of the room.
Bax+Towner photography
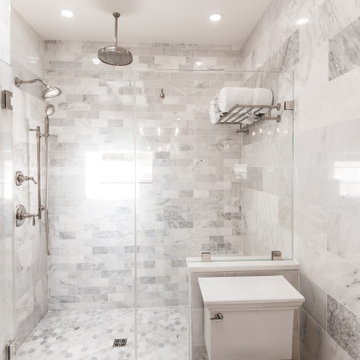
This traditional master bathroom achieves art-level beauty with gorgeous carrara marble tile!
Esempio di una piccola stanza da bagno padronale tradizionale con ante in stile shaker, ante bianche, WC a due pezzi, piastrelle grigie, piastrelle di marmo, pavimento in marmo, top in quarzo composito, pavimento grigio, porta doccia a battente, top bianco, un lavabo e mobile bagno incassato
Esempio di una piccola stanza da bagno padronale tradizionale con ante in stile shaker, ante bianche, WC a due pezzi, piastrelle grigie, piastrelle di marmo, pavimento in marmo, top in quarzo composito, pavimento grigio, porta doccia a battente, top bianco, un lavabo e mobile bagno incassato

Ispirazione per una stanza da bagno con doccia design di medie dimensioni con nessun'anta, ante in legno scuro, doccia aperta, WC sospeso, piastrelle grigie, piastrelle in ardesia, pareti grigie, pavimento in pietra calcarea, lavabo a consolle, top in legno, pavimento beige, doccia aperta, top marrone, nicchia, un lavabo e mobile bagno incassato
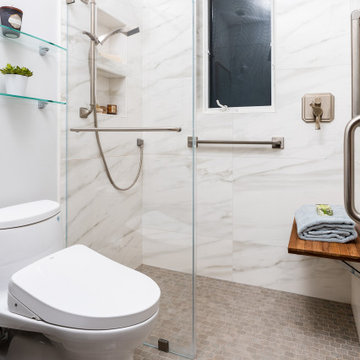
Five bathrooms in one big house were remodeled in 2019. Each bathroom is custom-designed by a professional team of designers of Europe Construction. Charcoal Black free standing vanity with marble countertop. Elegant matching mirror and light fixtures. Open concept Shower with glass sliding doors.
Solid wood white traditional vanity with a cream marble countertop and single sink.
Remodeled by Europe Construction

Immagine di una stanza da bagno padronale minimalista di medie dimensioni con ante lisce, ante grigie, vasca freestanding, doccia ad angolo, WC sospeso, piastrelle grigie, piastrelle in gres porcellanato, pareti grigie, pavimento in gres porcellanato, lavabo integrato, top in vetro, pavimento grigio, porta doccia a battente, top grigio, nicchia, un lavabo e mobile bagno sospeso
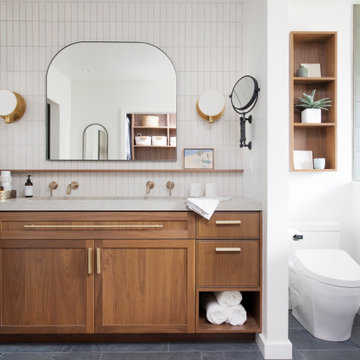
Foto di una grande stanza da bagno padronale minimalista con ante in stile shaker, ante in legno scuro, WC monopezzo, piastrelle grigie, pareti bianche, lavabo sottopiano, top in quarzo composito, pavimento grigio, porta doccia a battente, top grigio, panca da doccia, un lavabo e mobile bagno incassato

We removed the tub, and relocated the entrance to the walk in closet to the bedroom to enable increasing the size of the shower for 2 people. We added a bench and large wall to wall niche that tied into the accent tiles and quartz slabs on the shower walls. The valves for the shower heads are located on the inside of each ponywall for easy access prior to entering the shower. The door to the water closet was relocated and replaced with a barn door. New cabinets with a storage tower, quartz countertops and new plumbing and light fixtures complete the new design. Added features include radiant heated floors and water purifying system.
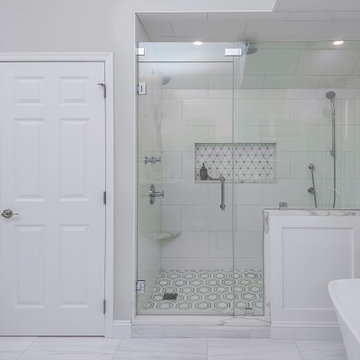
This modern bathroom design in Cohasset is a striking, stylish room with a Tedd Wood Luxury Line Cabinetry Monticello door style vanity in a vibrant blue finish with black glaze that includes both open and closed storage. The cabinet finish is beautifully contrasted by an Alleanza Calacatta Bettogli polished countertop, with the sills, built in shower bench and back splash all using the same material supplied by Boston Bluestone. Atlas Hardwares Elizabeth Collection in warm brass is the perfect hardware to complement the blue cabinetry in this vibrant bathroom remodel, along with the Kate & Laurel Minuette 24 x 36 mirror in gold and Mitzi Anya wall sconces in brass. The vanity space includes two Kohler Archer undermount sinks with Grohe Atrio collection faucets. The freestanding Victoria + Albert Trivento bathtub pairs with a Grohe Atrio floor mounted tub faucet. The tub area includes a custom designed archway and recessed shelves that make this a stunning focal point in the bathroom design. The custom alcove shower enclosure includes a built in bench, corner shelves, and accent tiled niche, along with Grohe standard and handheld showerheads. The tile selections from MSI are both a practical and stylish element of this design with Dymo Stripe White 12 x 24 glossy tile on the shower walls, Bianco Dolomite Pinwheel polished tile for the niche, and Georama Grigio polished tile for the shower floor. The bathroom floor is Bianco Dolomite 12 x 24 polished tile. Every element of this bathroom design works together to create a stunning, vibrant space.
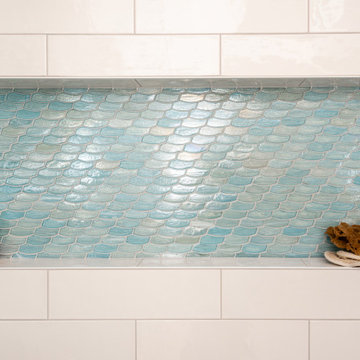
This stunning master bathroom started with a creative reconfiguration of space, but it’s the wall of shimmering blue dimensional tile that really makes this a “statement” bathroom.
The homeowners’, parents of two boys, wanted to add a master bedroom and bath onto the main floor of their classic mid-century home. Their objective was to be close to their kids’ rooms, but still have a quiet and private retreat.
To obtain space for the master suite, the construction was designed to add onto the rear of their home. This was done by expanding the interior footprint into their existing outside corner covered patio. To create a sizeable suite, we also utilized the current interior footprint of their existing laundry room, adjacent to the patio. The design also required rebuilding the exterior walls of the kitchen nook which was adjacent to the back porch. Our clients rounded out the updated rear home design by installing all new windows along the back wall of their living and dining rooms.
Once the structure was formed, our design team worked with the homeowners to fill in the space with luxurious elements to form their desired retreat with universal design in mind. The selections were intentional, mixing modern-day comfort and amenities with 1955 architecture.
The shower was planned to be accessible and easy to use at the couple ages in place. Features include a curb-less, walk-in shower with a wide shower door. We also installed two shower fixtures, a handheld unit and showerhead.
To brighten the room without sacrificing privacy, a clearstory window was installed high in the shower and the room is topped off with a skylight.
For ultimate comfort, heated floors were installed below the silvery gray wood-plank floor tiles which run throughout the entire room and into the shower! Additional features include custom cabinetry in rich walnut with horizontal grain and white quartz countertops. In the shower, oversized white subway tiles surround a mermaid-like soft-blue tile niche, and at the vanity the mirrors are surrounded by boomerang-shaped ultra-glossy marine blue tiles. These create a dramatic focal point. Serene and spectacular.
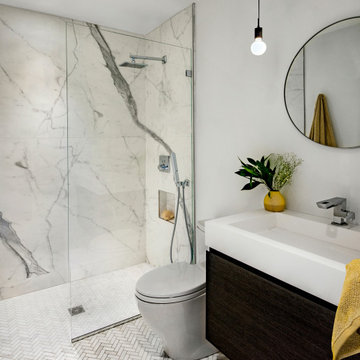
Emerson Street Boston MA residential photography project with:
JN Interior Spaces
Divine Design Center
Scavolini Boston
Keitaro Yoshioka Photography
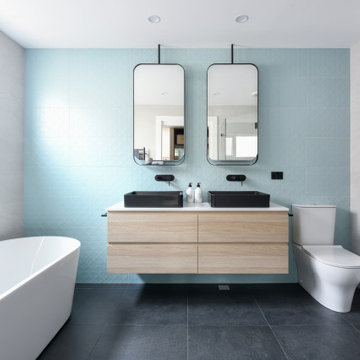
This contemporary bathroom definitely has an instant wow factor. One of the highlights is made to order feature tiles in teal that add a splash of fresh colour into otherwise monochrome colour scheme. Another cool highlight is matte black tapware and accessories that are bold and elegant. The matte black finish is right on trend and adds a touch of cool to the visual appeal of the bathroom.
The black theme continues with dual vessel basins in matte black. Having two basins in the bathroom is a little luxury that allows two people to use the sinks simultaneously without delaying the grooming process. The black vessel sinks also make a statement with a lux, hotel-like vibe. Architectural dual mirrors with matte black frames create a focal point with their sleek shape.
The black floor tiles compliment the black taps and accessories and create a perfect backdrop for a stunning freestanding bath. Practical and stylish, the wall hung vanity with Caesarstone top and timber finish makes the bathroom feel lighter and more spacious
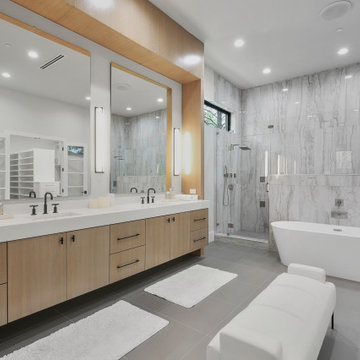
Ispirazione per una stanza da bagno contemporanea con ante lisce, ante in legno chiaro, vasca freestanding, doccia doppia, piastrelle grigie, lavabo sottopiano, pavimento grigio, porta doccia a battente, top bianco, due lavabi e mobile bagno sospeso
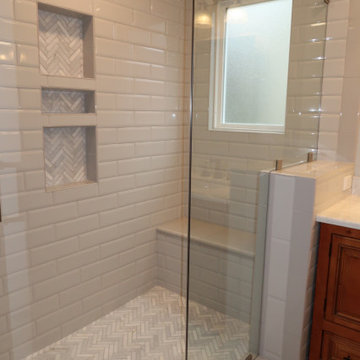
Look at the detail
Ispirazione per una stanza da bagno padronale moderna di medie dimensioni con consolle stile comò, ante in legno scuro, doccia alcova, piastrelle grigie, piastrelle in ceramica, pareti grigie, pavimento con piastrelle in ceramica, lavabo sottopiano, top in granito, pavimento beige, porta doccia a battente, top bianco, panca da doccia, due lavabi e mobile bagno freestanding
Ispirazione per una stanza da bagno padronale moderna di medie dimensioni con consolle stile comò, ante in legno scuro, doccia alcova, piastrelle grigie, piastrelle in ceramica, pareti grigie, pavimento con piastrelle in ceramica, lavabo sottopiano, top in granito, pavimento beige, porta doccia a battente, top bianco, panca da doccia, due lavabi e mobile bagno freestanding
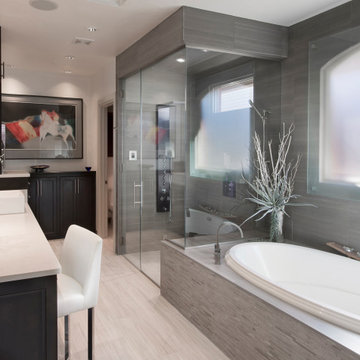
Immagine di una grande stanza da bagno padronale design con ante con riquadro incassato, ante nere, vasca da incasso, doccia alcova, piastrelle grigie, pavimento in gres porcellanato, pavimento beige, porta doccia a battente, top grigio, un lavabo e mobile bagno incassato
Bagni con piastrelle blu e piastrelle grigie - Foto e idee per arredare
12

