Bagni con piastrelle blu e pavimento multicolore - Foto e idee per arredare
Filtra anche per:
Budget
Ordina per:Popolari oggi
141 - 160 di 863 foto
1 di 3

This project was focused on eeking out space for another bathroom for this growing family. The three bedroom, Craftsman bungalow was originally built with only one bathroom, which is typical for the era. The challenge was to find space without compromising the existing storage in the home. It was achieved by claiming the closet areas between two bedrooms, increasing the original 29" depth and expanding into the larger of the two bedrooms. The result was a compact, yet efficient bathroom. Classic finishes are respectful of the vernacular and time period of the home.
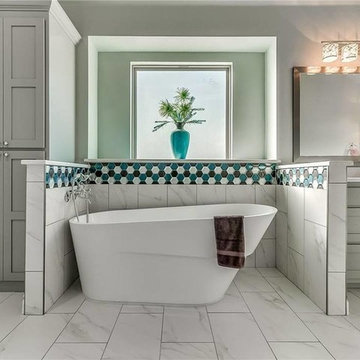
Idee per una grande stanza da bagno padronale tradizionale con ante in stile shaker, ante grigie, vasca freestanding, doccia ad angolo, piastrelle blu, piastrelle marroni, piastrelle grigie, piastrelle bianche, piastrelle in ceramica, pareti grigie, pavimento in marmo, lavabo sottopiano, top in quarzo composito, pavimento multicolore, porta doccia a battente e top bianco
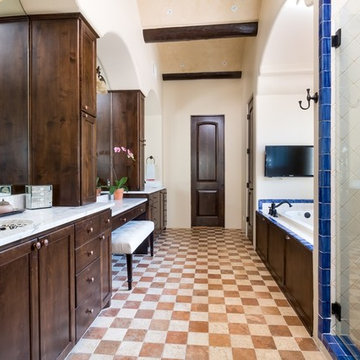
Idee per una stanza da bagno padronale mediterranea con ante in legno bruno, vasca da incasso, doccia alcova, piastrelle blu, piastrelle multicolore, piastrelle bianche, pareti beige, lavabo sottopiano, pavimento multicolore, porta doccia a battente e ante con riquadro incassato
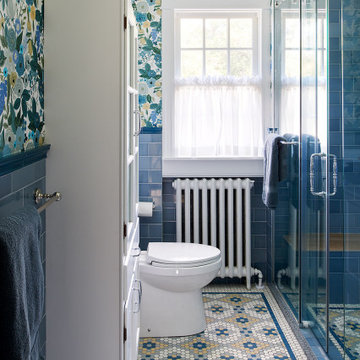
Esempio di una piccola stanza da bagno con doccia eclettica con ante in stile shaker, ante bianche, doccia ad angolo, WC a due pezzi, piastrelle blu, piastrelle diamantate, pareti multicolore, pavimento con piastrelle a mosaico, lavabo sottopiano, top in quarzo composito, pavimento multicolore, porta doccia scorrevole, top bianco, panca da doccia, un lavabo, mobile bagno freestanding e carta da parati

La zone nuit, composée de trois chambres et une suite parentale, est mise à l’écart, au calme côté cour.
La vie de famille a trouvé sa place, son cocon, son lieu d’accueil en plein centre-ville historique de Toulouse.
Photographe Lucie Thomas
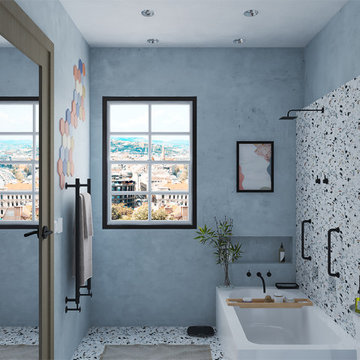
Family Simple Bathroom For Whom Has a big Number Of Family Members.
Foto di una grande stanza da bagno moderna con vasca sottopiano, vasca/doccia, WC a due pezzi, piastrelle blu, pareti blu, pavimento alla veneziana, pavimento multicolore, nicchia e doccia aperta
Foto di una grande stanza da bagno moderna con vasca sottopiano, vasca/doccia, WC a due pezzi, piastrelle blu, pareti blu, pavimento alla veneziana, pavimento multicolore, nicchia e doccia aperta
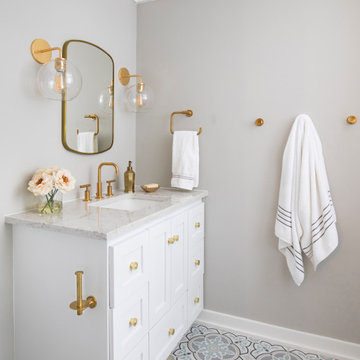
Immagine di una stanza da bagno per bambini classica di medie dimensioni con ante in stile shaker, ante bianche, vasca ad alcova, vasca/doccia, WC a due pezzi, piastrelle blu, piastrelle in ceramica, pareti grigie, pavimento in cementine, lavabo sottopiano, top in quarzo composito, pavimento multicolore, doccia con tenda, top bianco, nicchia, un lavabo e mobile bagno incassato
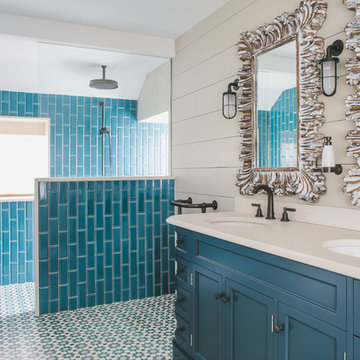
This was a lovely 19th century cottage on the outside, but the interior had been stripped of any original features. We didn't want to create a pastiche of a traditional Cornish cottage. But we incorporated an authentic feel by using local materials like Delabole Slate, local craftsmen to build the amazing feature staircase and local cabinetmakers to make the bespoke kitchen and TV storage unit. This gave the once featureless interior some personality. We had a lucky find in the concealed roof space. We found three original roof trusses and our talented contractor found a way of showing them off. In addition to doing the interior design, we also project managed this refurbishment.
Brett Charles Photography
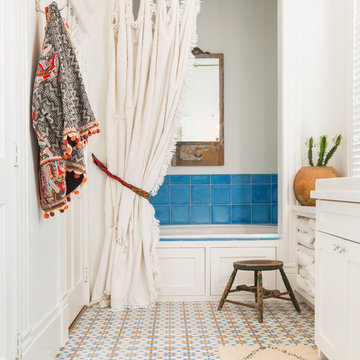
Esempio di una stanza da bagno padronale boho chic di medie dimensioni con ante in stile shaker, ante bianche, vasca ad alcova, doccia alcova, piastrelle blu, piastrelle in ceramica, pareti bianche, pavimento con piastrelle in ceramica, lavabo da incasso, pavimento multicolore e porta doccia a battente

We actually made the bathroom smaller! We gained storage & character! Custom steel floating cabinet with local artist art panel in the vanity door. Concrete sink/countertop. Glass mosaic backsplash.
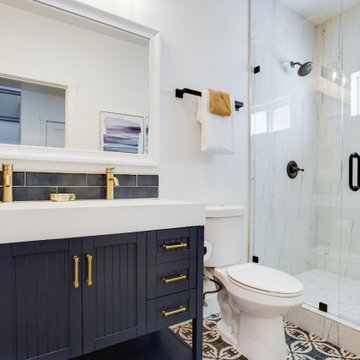
Immagine di una stanza da bagno per bambini country di medie dimensioni con ante a filo, ante blu, doccia aperta, WC a due pezzi, piastrelle blu, piastrelle in ceramica, pareti bianche, pavimento in gres porcellanato, lavabo integrato, top in quarzite, pavimento multicolore, porta doccia a battente, top bianco, nicchia, due lavabi e mobile bagno incassato
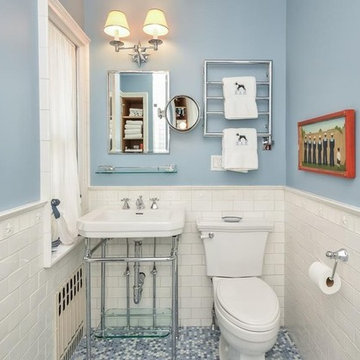
This beautiful, traditional bathroom, with the 2017 trending powder blue walls, shows off the stunning mixed-blue hex floor tile as well as vintage white subway tiles on the wall and splash areas. All tile available at Finstad's Carpet One in Helena, MT. *All colors and styles may not always be available.
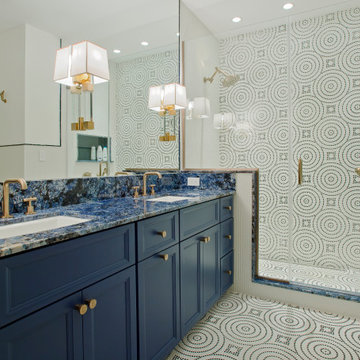
Esempio di una stanza da bagno con ante con riquadro incassato, ante blu, doccia alcova, piastrelle blu, piastrelle multicolore, piastrelle bianche, piastrelle a mosaico, pavimento con piastrelle a mosaico, lavabo sottopiano, pavimento multicolore, porta doccia a battente, top blu, nicchia, due lavabi e mobile bagno incassato
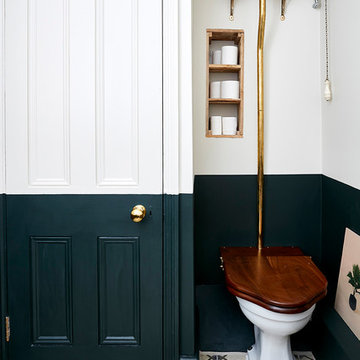
Malcolm Menzies
Ispirazione per una piccola stanza da bagno vittoriana con WC a due pezzi, pareti multicolore, pavimento con piastrelle in ceramica, pavimento multicolore, piastrelle blu e piastrelle bianche
Ispirazione per una piccola stanza da bagno vittoriana con WC a due pezzi, pareti multicolore, pavimento con piastrelle in ceramica, pavimento multicolore, piastrelle blu e piastrelle bianche

Mid century modern bathroom. Calm Bathroom vibes. Bold but understated. Black fixtures. Freestanding vanity.
Bold flooring.
Ispirazione per una stanza da bagno minimalista con ante lisce, ante in legno chiaro, vasca ad alcova, doccia alcova, WC monopezzo, piastrelle blu, piastrelle in gres porcellanato, pavimento in gres porcellanato, lavabo sottopiano, top in quarzo composito, pavimento multicolore, porta doccia scorrevole, top bianco, nicchia, un lavabo e mobile bagno freestanding
Ispirazione per una stanza da bagno minimalista con ante lisce, ante in legno chiaro, vasca ad alcova, doccia alcova, WC monopezzo, piastrelle blu, piastrelle in gres porcellanato, pavimento in gres porcellanato, lavabo sottopiano, top in quarzo composito, pavimento multicolore, porta doccia scorrevole, top bianco, nicchia, un lavabo e mobile bagno freestanding
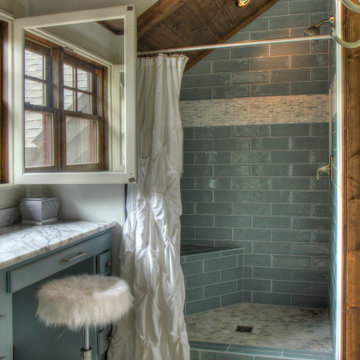
Ispirazione per una stanza da bagno con doccia nordica di medie dimensioni con doccia aperta, piastrelle blu, piastrelle di vetro, pareti bianche, pavimento con piastrelle in ceramica, top in marmo, pavimento multicolore, doccia con tenda e top bianco

The ground floor in this terraced house had a poor flow and a badly positioned kitchen with limited worktop space.
By moving the kitchen to the longer wall on the opposite side of the room, space was gained for a good size and practical kitchen, a dining zone and a nook for the children’s arts & crafts. This tactical plan provided this family more space within the existing footprint and also permitted the installation of the understairs toilet the family was missing.
The new handleless kitchen has two contrasting tones, navy and white. The navy units create a frame surrounding the white units to achieve the visual effect of a smaller kitchen, whilst offering plenty of storage up to ceiling height. The work surface has been improved with a longer worktop over the base units and an island finished in calacutta quartz. The full-height units are very functional housing at one end of the kitchen an integrated washing machine, a vented tumble dryer, the boiler and a double oven; and at the other end a practical pull-out larder. A new modern LED pendant light illuminates the island and there is also under-cabinet and plinth lighting. Every inch of space of this modern kitchen was carefully planned.
To improve the flood of natural light, a larger skylight was installed. The original wooden exterior doors were replaced for aluminium double glazed bifold doors opening up the space and benefiting the family with outside/inside living.
The living room was newly decorated in different tones of grey to highlight the chimney breast, which has become a feature in the room.
To keep the living room private, new wooden sliding doors were fitted giving the family the flexibility of opening the space when necessary.
The newly fitted beautiful solid oak hardwood floor offers warmth and unifies the whole renovated ground floor space.
The first floor bathroom and the shower room in the loft were also renovated, including underfloor heating.
Portal Property Services managed the whole renovation project, including the design and installation of the kitchen, toilet and bathrooms.
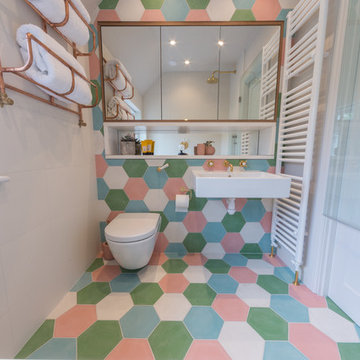
Ispirazione per una stanza da bagno con doccia boho chic con zona vasca/doccia separata, WC sospeso, piastrelle blu, piastrelle verdi, piastrelle rosa, piastrelle bianche, piastrelle di cemento, pareti grigie, pavimento in cementine, lavabo sospeso e pavimento multicolore
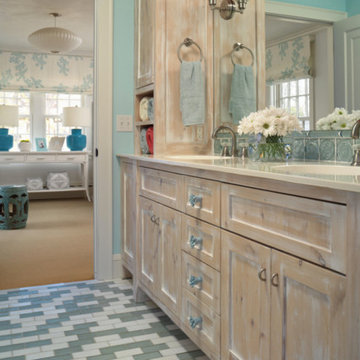
Esempio di una stanza da bagno padronale costiera di medie dimensioni con ante in stile shaker, ante con finitura invecchiata, WC monopezzo, piastrelle blu, pareti blu, pavimento in gres porcellanato, lavabo sottopiano, top in pietra calcarea e pavimento multicolore

This project was focused on eeking out space for another bathroom for this growing family. The three bedroom, Craftsman bungalow was originally built with only one bathroom, which is typical for the era. The challenge was to find space without compromising the existing storage in the home. It was achieved by claiming the closet areas between two bedrooms, increasing the original 29" depth and expanding into the larger of the two bedrooms. The result was a compact, yet efficient bathroom. Classic finishes are respectful of the vernacular and time period of the home.
Bagni con piastrelle blu e pavimento multicolore - Foto e idee per arredare
8

