Bagni con piastrelle blu e pareti grigie - Foto e idee per arredare
Filtra anche per:
Budget
Ordina per:Popolari oggi
21 - 40 di 2.620 foto
1 di 3
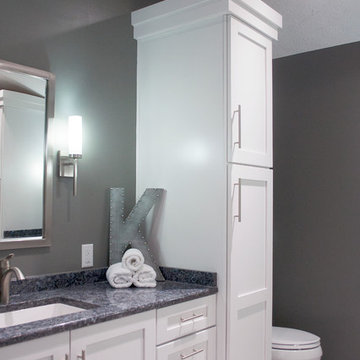
Idee per una stanza da bagno con doccia contemporanea di medie dimensioni con ante in stile shaker, ante bianche, doccia ad angolo, piastrelle blu, piastrelle grigie, piastrelle verdi, piastrelle bianche, piastrelle in gres porcellanato, pareti grigie, pavimento in gres porcellanato, lavabo sottopiano e top in granito

Our client asked us to remodel the Master Bathroom of her 1970's lake home which was quite an honor since it was an important and personal space that she had been dreaming about for years. As a busy doctor and mother of two, she needed a sanctuary to relax and unwind. She and her husband had previously remodeled their entire house except for the Master Bath which was dark, tight and tired. She wanted a better layout to create a bright, clean, modern space with Calacatta gold marble, navy blue glass tile and cabinets and a sprinkle of gold hardware. The results were stunning... a fresh, clean, modern, bright and beautiful Master Bathroom that our client was thrilled to enjoy for years to come.
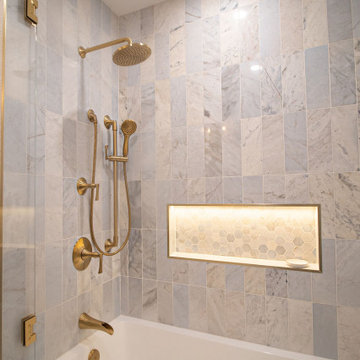
Esempio di una stanza da bagno con doccia tradizionale con ante in stile shaker, ante blu, vasca/doccia, piastrelle blu, piastrelle di marmo, pareti grigie, pavimento in gres porcellanato, lavabo sottopiano, top in marmo, pavimento bianco, top bianco, due lavabi e mobile bagno incassato

Main powder room with metallic glass tile feature wall, vessel sink, floating vanity and thick quartz countertops.
Immagine di un grande bagno di servizio stile marinaro con ante in stile shaker, ante grigie, piastrelle blu, lastra di vetro, pareti grigie, parquet chiaro, lavabo a bacinella, top in quarzo composito, top bianco e mobile bagno sospeso
Immagine di un grande bagno di servizio stile marinaro con ante in stile shaker, ante grigie, piastrelle blu, lastra di vetro, pareti grigie, parquet chiaro, lavabo a bacinella, top in quarzo composito, top bianco e mobile bagno sospeso

Immagine di una piccola stanza da bagno chic con ante in stile shaker, ante con finitura invecchiata, vasca ad alcova, doccia alcova, WC monopezzo, piastrelle blu, piastrelle in ceramica, pareti grigie, pavimento con piastrelle effetto legno, lavabo sottopiano, top in quarzo composito, pavimento grigio, doccia con tenda, top grigio, nicchia, un lavabo e mobile bagno incassato
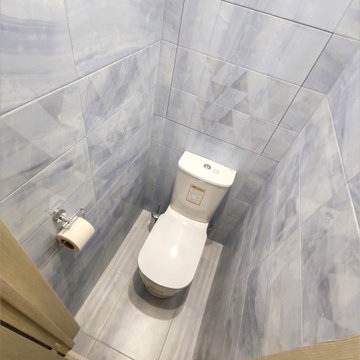
Туалет в плитке синих тонов
Foto di un piccolo bagno di servizio con piastrelle blu, pavimento beige e pareti grigie
Foto di un piccolo bagno di servizio con piastrelle blu, pavimento beige e pareti grigie

Countertop: Curava | Seaglass and Quartz | Color: Element
Cabinet: J&J Exclusive Amish Kemp Cabinetry | Color: Surf Green
Shower Walls: Topcu | Naima Stone
Shower Accent: Elysium | Watercolor Green
Shower Floor: Stone Mosaics | Pebble Tile | Green & White Shaved
Hardware: Top Knobs | Modern Metro | Brushed Nickel

Ispirazione per una stanza da bagno padronale industriale di medie dimensioni con ante lisce, ante grigie, vasca freestanding, doccia a filo pavimento, WC a due pezzi, piastrelle blu, piastrelle in ceramica, pareti grigie, pavimento con piastrelle in ceramica, lavabo sottopiano, top in quarzo composito, pavimento grigio, doccia con tenda, top bianco, panca da doccia, due lavabi e mobile bagno sospeso

The ground floor in this terraced house had a poor flow and a badly positioned kitchen with limited worktop space.
By moving the kitchen to the longer wall on the opposite side of the room, space was gained for a good size and practical kitchen, a dining zone and a nook for the children’s arts & crafts. This tactical plan provided this family more space within the existing footprint and also permitted the installation of the understairs toilet the family was missing.
The new handleless kitchen has two contrasting tones, navy and white. The navy units create a frame surrounding the white units to achieve the visual effect of a smaller kitchen, whilst offering plenty of storage up to ceiling height. The work surface has been improved with a longer worktop over the base units and an island finished in calacutta quartz. The full-height units are very functional housing at one end of the kitchen an integrated washing machine, a vented tumble dryer, the boiler and a double oven; and at the other end a practical pull-out larder. A new modern LED pendant light illuminates the island and there is also under-cabinet and plinth lighting. Every inch of space of this modern kitchen was carefully planned.
To improve the flood of natural light, a larger skylight was installed. The original wooden exterior doors were replaced for aluminium double glazed bifold doors opening up the space and benefiting the family with outside/inside living.
The living room was newly decorated in different tones of grey to highlight the chimney breast, which has become a feature in the room.
To keep the living room private, new wooden sliding doors were fitted giving the family the flexibility of opening the space when necessary.
The newly fitted beautiful solid oak hardwood floor offers warmth and unifies the whole renovated ground floor space.
The first floor bathroom and the shower room in the loft were also renovated, including underfloor heating.
Portal Property Services managed the whole renovation project, including the design and installation of the kitchen, toilet and bathrooms.
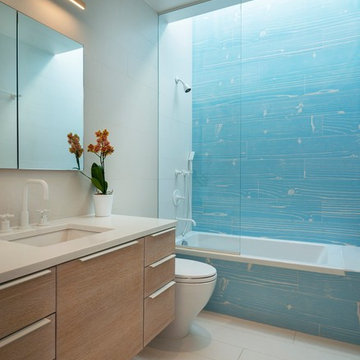
Photo: Bjorg Magnea
Esempio di una stanza da bagno design con ante lisce, ante in legno chiaro, vasca da incasso, vasca/doccia, piastrelle blu, pareti grigie, lavabo sottopiano, pavimento grigio e top bianco
Esempio di una stanza da bagno design con ante lisce, ante in legno chiaro, vasca da incasso, vasca/doccia, piastrelle blu, pareti grigie, lavabo sottopiano, pavimento grigio e top bianco

This full bathroom remodel began with removing carpet and a small tub. It made a full transformation with a walk in shower, marble floors, new plumbing and hardware, lighting, and a crisp color palette.
Amy Bartlam

Matt Hesselgrave with Cornerstone Construction Group
Foto di un bagno di servizio classico di medie dimensioni con lavabo da incasso, ante in legno bruno, top in quarzite, WC a due pezzi, piastrelle blu, piastrelle in ceramica, pareti grigie e ante con riquadro incassato
Foto di un bagno di servizio classico di medie dimensioni con lavabo da incasso, ante in legno bruno, top in quarzite, WC a due pezzi, piastrelle blu, piastrelle in ceramica, pareti grigie e ante con riquadro incassato
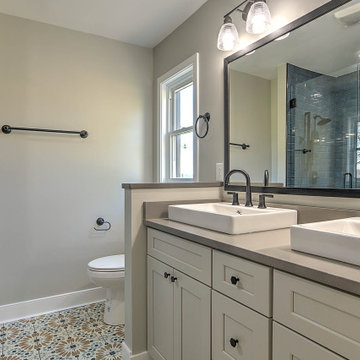
Foto di una piccola stanza da bagno per bambini classica con ante in stile shaker, ante bianche, doccia alcova, WC a due pezzi, piastrelle blu, piastrelle diamantate, pareti grigie, pavimento in cementine, lavabo sottopiano, top in quarzo composito, pavimento multicolore, porta doccia a battente, top grigio, un lavabo e mobile bagno incassato

blue and white master bath with patterned tile and accessible shower stall/toilet room, deep soaking tub
Foto di una stanza da bagno padronale chic di medie dimensioni con ante in stile shaker, ante bianche, vasca ad alcova, doccia a filo pavimento, WC monopezzo, piastrelle blu, piastrelle in gres porcellanato, pareti grigie, pavimento in gres porcellanato, lavabo sottopiano, top in quarzite, pavimento multicolore, doccia aperta, top bianco, panca da doccia, due lavabi e mobile bagno incassato
Foto di una stanza da bagno padronale chic di medie dimensioni con ante in stile shaker, ante bianche, vasca ad alcova, doccia a filo pavimento, WC monopezzo, piastrelle blu, piastrelle in gres porcellanato, pareti grigie, pavimento in gres porcellanato, lavabo sottopiano, top in quarzite, pavimento multicolore, doccia aperta, top bianco, panca da doccia, due lavabi e mobile bagno incassato
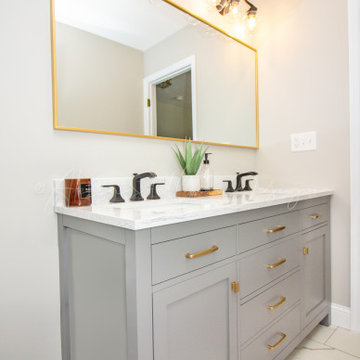
Hall Bath was transformed, we removed a small linen closet to accommodate double sinks. Shower was tiled to the ceiling, this bathroom was a full gut. All items were hand picked with client's design aesthetic in mind! Project was done with a tight budget in mind.
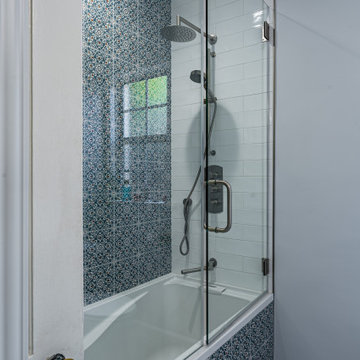
Valley Village, CA - Complete Bathroom remodel
This bathroom brings us a beautifully tiled shower area, combining decorative, artistic tiles along with white, terra-cotta tiles. The shower provides a rain shower head along with a hand held shower head for an optimal showering experience.
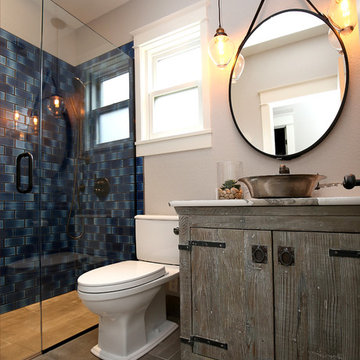
The vanity was the inspiration for this entire space. The homeowners immediately fell in love with the rustic wood and exposed hinges on this fantastic piece by Native Trails. The blue undertones in the weathered wood grain led to the blue theme in the tile as well. A concrete style porcelain tile compliments the industrial look without competing with the shower tile or the vanity.
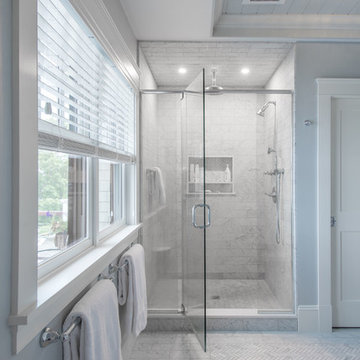
Ispirazione per una grande stanza da bagno padronale classica con consolle stile comò, ante in legno scuro, WC a due pezzi, piastrelle blu, pareti grigie, pavimento in legno massello medio, lavabo a bacinella, pavimento marrone e top bianco
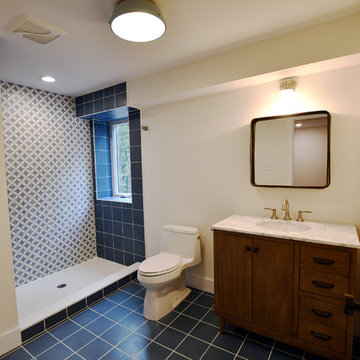
Ispirazione per una stanza da bagno moderna di medie dimensioni con ante lisce, ante marroni, doccia alcova, WC monopezzo, piastrelle blu, piastrelle in gres porcellanato, pareti grigie, pavimento in gres porcellanato, lavabo da incasso, top in marmo, pavimento blu, porta doccia a battente e top bianco
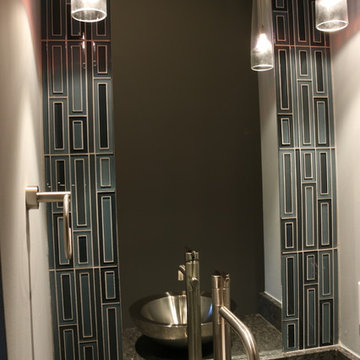
Foto di un piccolo bagno di servizio minimalista con piastrelle blu, piastrelle di vetro, pareti grigie, lavabo a bacinella e top in granito
Bagni con piastrelle blu e pareti grigie - Foto e idee per arredare
2

