Bagni con piastrelle blu e mobile bagno freestanding - Foto e idee per arredare
Filtra anche per:
Budget
Ordina per:Popolari oggi
61 - 80 di 1.695 foto
1 di 3

Idee per una piccola stanza da bagno per bambini bohémian con ante in stile shaker, ante bianche, vasca ad alcova, WC a due pezzi, piastrelle blu, piastrelle a mosaico, pareti multicolore, pavimento con piastrelle in ceramica, lavabo sottopiano, top in quarzo composito, pavimento verde, doccia con tenda, top bianco, un lavabo, mobile bagno freestanding e carta da parati
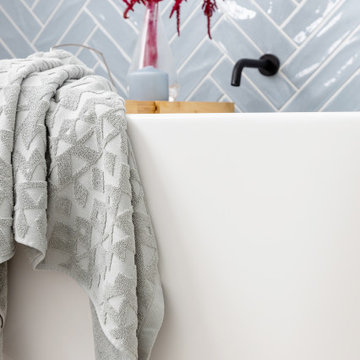
Foto di una stanza da bagno per bambini minimal con ante in stile shaker, ante bianche, vasca freestanding, doccia aperta, piastrelle blu, piastrelle in ceramica, pareti blu, pavimento con piastrelle in ceramica, lavabo a bacinella, top in quarzo composito, pavimento beige, doccia aperta, top bianco, due lavabi, mobile bagno freestanding e boiserie

Complete bathroom remodel - The bathroom was completely gutted to studs. A curb-less stall shower was added with a glass panel instead of a shower door. This creates a barrier free space maintaining the light and airy feel of the complete interior remodel. The fireclay tile is recessed into the wall allowing for a clean finish without the need for bull nose tile. The light finishes are grounded with a wood vanity and then all tied together with oil rubbed bronze faucets.
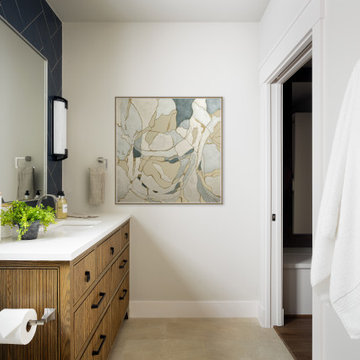
Immagine di una piccola stanza da bagno padronale chic con doccia alcova, piastrelle in ceramica, pavimento in gres porcellanato, lavabo sottopiano, top in quarzite, top bianco, un lavabo, mobile bagno freestanding, ante lisce, ante in legno scuro, piastrelle blu, pareti bianche e pavimento beige
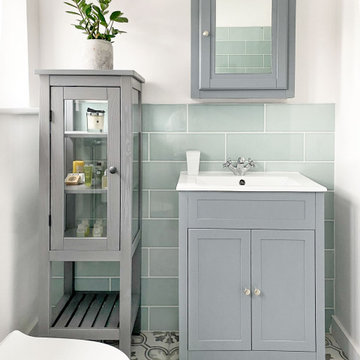
A budget-friendly family bathroom in a Craftsman-style home, using off-the-shelf fixtures and fittings with statement floor tile and metro wall tile.
Ispirazione per una stanza da bagno per bambini contemporanea di medie dimensioni con ante in stile shaker, ante grigie, vasca da incasso, vasca/doccia, WC monopezzo, piastrelle blu, piastrelle diamantate, pareti bianche, pavimento con piastrelle in ceramica, lavabo da incasso, top in marmo, pavimento grigio, porta doccia a battente, top bianco, un lavabo e mobile bagno freestanding
Ispirazione per una stanza da bagno per bambini contemporanea di medie dimensioni con ante in stile shaker, ante grigie, vasca da incasso, vasca/doccia, WC monopezzo, piastrelle blu, piastrelle diamantate, pareti bianche, pavimento con piastrelle in ceramica, lavabo da incasso, top in marmo, pavimento grigio, porta doccia a battente, top bianco, un lavabo e mobile bagno freestanding
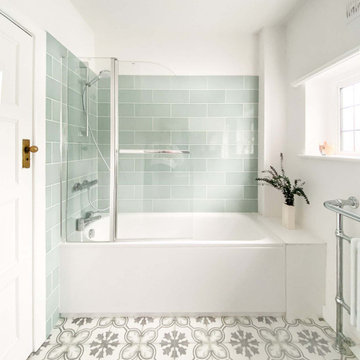
A budget-friendly family bathroom in a Craftsman-style home, using off-the-shelf fixtures and fittings with statement floor tile and metro wall tile.
Foto di una stanza da bagno per bambini minimal di medie dimensioni con ante in stile shaker, ante grigie, vasca da incasso, vasca/doccia, WC monopezzo, piastrelle blu, piastrelle diamantate, pareti bianche, pavimento con piastrelle in ceramica, lavabo da incasso, top in marmo, pavimento grigio, porta doccia a battente, top bianco, un lavabo e mobile bagno freestanding
Foto di una stanza da bagno per bambini minimal di medie dimensioni con ante in stile shaker, ante grigie, vasca da incasso, vasca/doccia, WC monopezzo, piastrelle blu, piastrelle diamantate, pareti bianche, pavimento con piastrelle in ceramica, lavabo da incasso, top in marmo, pavimento grigio, porta doccia a battente, top bianco, un lavabo e mobile bagno freestanding

Foto di una grande stanza da bagno padronale country con consolle stile comò, ante bianche, vasca freestanding, doccia ad angolo, WC a due pezzi, piastrelle blu, piastrelle in ceramica, pareti bianche, pavimento con piastrelle in ceramica, lavabo a consolle, top in superficie solida, pavimento blu, doccia aperta, top bianco, un lavabo, mobile bagno freestanding e pareti in perlinato
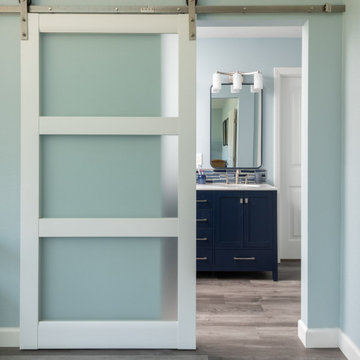
This Poway master bathroom was transformed with this modern white glass barn door leading to this transitional master bathroom. This master bathroom features a beautiful navy bathroom vanity with modern fixtures and brushed nickel hardware. The flooring throughout the entire home was replaced with MSI vinyl flooring to create a uniform flow throughout the home.

This family moved from CA to TX and wanted to bring their modern style with them. See all the pictures to see the gorgeous modern design.
Immagine di un piccolo bagno di servizio contemporaneo con ante lisce, ante marroni, piastrelle blu, piastrelle a mosaico, pareti bianche, pavimento in gres porcellanato, lavabo a bacinella, top in quarzite, pavimento marrone, top bianco e mobile bagno freestanding
Immagine di un piccolo bagno di servizio contemporaneo con ante lisce, ante marroni, piastrelle blu, piastrelle a mosaico, pareti bianche, pavimento in gres porcellanato, lavabo a bacinella, top in quarzite, pavimento marrone, top bianco e mobile bagno freestanding

Ispirazione per una grande stanza da bagno padronale minimalista con ante lisce, ante in legno bruno, vasca giapponese, doccia ad angolo, WC a due pezzi, piastrelle blu, piastrelle in gres porcellanato, pareti bianche, pavimento in gres porcellanato, lavabo sottopiano, top in quarzite, pavimento grigio, porta doccia a battente, top bianco, toilette, due lavabi e mobile bagno freestanding

Complete bathroom remodel - The bathroom was completely gutted to studs. A curb-less stall shower was added with a glass panel instead of a shower door. This creates a barrier free space maintaining the light and airy feel of the complete interior remodel. The fireclay tile is recessed into the wall allowing for a clean finish without the need for bull nose tile. The light finishes are grounded with a wood vanity and then all tied together with oil rubbed bronze faucets.

Hillcrest Construction designed and executed a complete facelift for these West Chester clients’ master bathroom. The sink/toilet/shower layout stayed relatively unchanged due to the limitations of the small space, but major changes were slated for the overall functionality and aesthetic appeal.
The bathroom was gutted completely, the wiring was updated, and minor plumbing alterations were completed for code compliance.
Bathroom waterproofing was installed utilizing the state-of-the-industry Schluter substrate products, and the feature wall of the shower is tiled with a striking blue 12x12 tile set in a stacked pattern, which is a departure of color and layout from the staggered gray-tome wall tile and floor tile.
The original bathroom lacked storage, and what little storage it had lacked practicality.
The original 1’ wide by 4’ deep “reach-in closet” was abandoned and replaced with a custom cabinetry unit that featured six 30” drawers to hold a world of personal bathroom items which could pulled out for easy access. The upper cubbie was shallower at 13” and was sized right to hold a few spare towels without the towels being lost to an unreachable area. The custom furniture-style vanity, also built and finished at the Hillcrest custom shop facilitated a clutter-free countertop with its two deep drawers, one with a u-shaped cut out for the sink plumbing. Considering the relatively small size of the bathroom, and the vanity’s proximity to the toilet, the drawer design allows for greater access to the storage area as compared to a vanity door design that would only be accessed from the front. The custom niche in the shower serves and a consolidated home for soap, shampoo bottles, and all other shower accessories.
Moen fixtures at the sink and in the shower and a Toto toilet complete the contemporary feel. The controls at the shower allow the user to easily switch between the fixed rain head, the hand shower, or both. And for a finishing touch, the client chose between a number for shower grate color and design options to complete their tailor-made sanctuary.
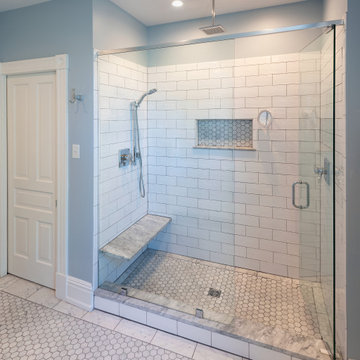
Immagine di una stanza da bagno padronale chic di medie dimensioni con ante con riquadro incassato, ante bianche, doccia alcova, WC a due pezzi, piastrelle blu, piastrelle in ceramica, pareti blu, pavimento in marmo, lavabo sottopiano, top in marmo, pavimento grigio, porta doccia a battente, top grigio, panca da doccia, due lavabi e mobile bagno freestanding
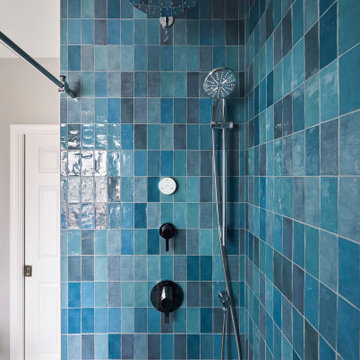
123 Remodeling turned this small bathroom into an oasis with functionality and look. By installing a pocket door and turning a cramped closet into a beautifully built-in cabinet, the space can be accessed much easier. The blue Ocean Gloss shower tile is a showstopper!
https://123remodeling.com/ - premier bathroom remodeler in the Chicago area
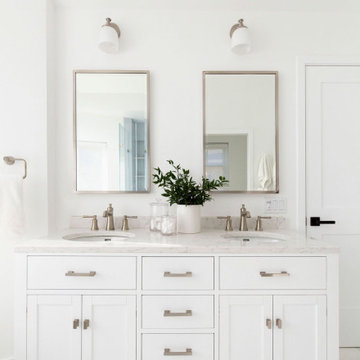
Master Shower
Esempio di una piccola stanza da bagno padronale classica con ante in stile shaker, ante bianche, piastrelle blu, pareti bianche, pavimento in marmo, lavabo sottopiano, top in quarzo composito, pavimento blu, top bianco, due lavabi e mobile bagno freestanding
Esempio di una piccola stanza da bagno padronale classica con ante in stile shaker, ante bianche, piastrelle blu, pareti bianche, pavimento in marmo, lavabo sottopiano, top in quarzo composito, pavimento blu, top bianco, due lavabi e mobile bagno freestanding
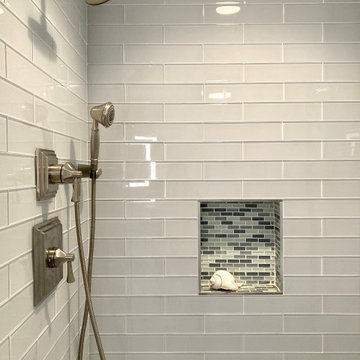
Custom shower featuring glass tile subway tile and niche.
Rain head with hand shower in satin nickel.
Foto di una stanza da bagno padronale costiera di medie dimensioni con ante in stile shaker, ante bianche, doccia alcova, piastrelle blu, piastrelle di vetro, pareti blu, pavimento in gres porcellanato, lavabo sottopiano, top in quarzo composito, pavimento blu, porta doccia a battente, top blu, un lavabo, bidè e mobile bagno freestanding
Foto di una stanza da bagno padronale costiera di medie dimensioni con ante in stile shaker, ante bianche, doccia alcova, piastrelle blu, piastrelle di vetro, pareti blu, pavimento in gres porcellanato, lavabo sottopiano, top in quarzo composito, pavimento blu, porta doccia a battente, top blu, un lavabo, bidè e mobile bagno freestanding
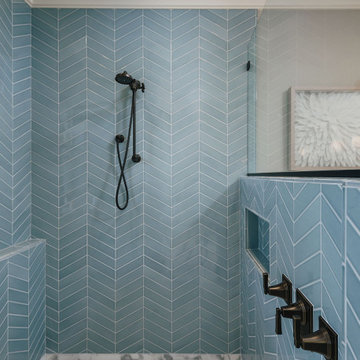
Ispirazione per un'ampia stanza da bagno padronale classica con consolle stile comò, ante grigie, vasca freestanding, doccia ad angolo, piastrelle blu, piastrelle in ceramica, pareti grigie, pavimento in marmo, lavabo sottopiano, top in marmo, pavimento bianco, porta doccia a battente, top bianco, WC a due pezzi, due lavabi e mobile bagno freestanding

Every powder room should be a fun surprise, and this one has many details, including a decorative tile wall, rattan face door fronts, vaulted ceiling, and brass fixtures.
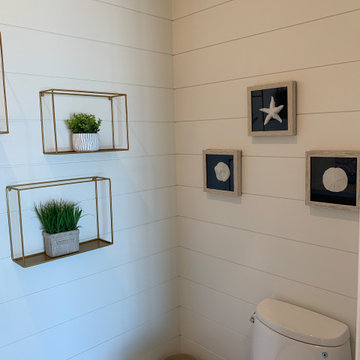
Powder room
Esempio di una stanza da bagno costiera di medie dimensioni con ante in stile shaker, ante in legno chiaro, WC monopezzo, piastrelle blu, piastrelle di marmo, pareti bianche, pavimento in gres porcellanato, lavabo sottopiano, top in quarzo composito, pavimento beige, top bianco, un lavabo, mobile bagno freestanding e pareti in perlinato
Esempio di una stanza da bagno costiera di medie dimensioni con ante in stile shaker, ante in legno chiaro, WC monopezzo, piastrelle blu, piastrelle di marmo, pareti bianche, pavimento in gres porcellanato, lavabo sottopiano, top in quarzo composito, pavimento beige, top bianco, un lavabo, mobile bagno freestanding e pareti in perlinato
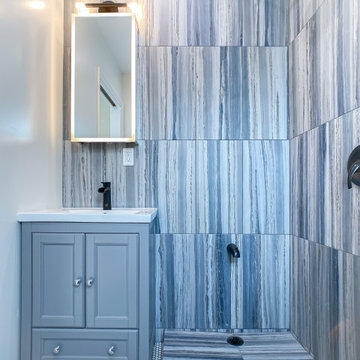
Home addition and remodel. Two new bedroom and bathroom.
Immagine di una piccola stanza da bagno design con consolle stile comò, ante grigie, doccia ad angolo, WC sospeso, piastrelle blu, piastrelle in gres porcellanato, pareti blu, pavimento con piastrelle a mosaico, lavabo integrato, top in quarzo composito, pavimento bianco, doccia aperta, top bianco, nicchia, un lavabo e mobile bagno freestanding
Immagine di una piccola stanza da bagno design con consolle stile comò, ante grigie, doccia ad angolo, WC sospeso, piastrelle blu, piastrelle in gres porcellanato, pareti blu, pavimento con piastrelle a mosaico, lavabo integrato, top in quarzo composito, pavimento bianco, doccia aperta, top bianco, nicchia, un lavabo e mobile bagno freestanding
Bagni con piastrelle blu e mobile bagno freestanding - Foto e idee per arredare
4

