Bagni con piastrelle bianche e pareti multicolore - Foto e idee per arredare
Filtra anche per:
Budget
Ordina per:Popolari oggi
141 - 160 di 2.227 foto
1 di 3
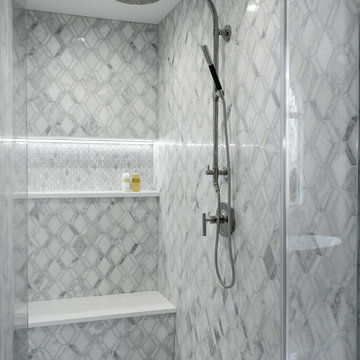
Cynthia Lynn
Ispirazione per un'ampia stanza da bagno padronale tradizionale con ante lisce, ante in legno bruno, vasca freestanding, doccia alcova, WC a due pezzi, piastrelle grigie, piastrelle bianche, piastrelle in ceramica, pareti multicolore, pavimento in marmo, lavabo sottopiano, top in superficie solida, pavimento bianco e porta doccia a battente
Ispirazione per un'ampia stanza da bagno padronale tradizionale con ante lisce, ante in legno bruno, vasca freestanding, doccia alcova, WC a due pezzi, piastrelle grigie, piastrelle bianche, piastrelle in ceramica, pareti multicolore, pavimento in marmo, lavabo sottopiano, top in superficie solida, pavimento bianco e porta doccia a battente
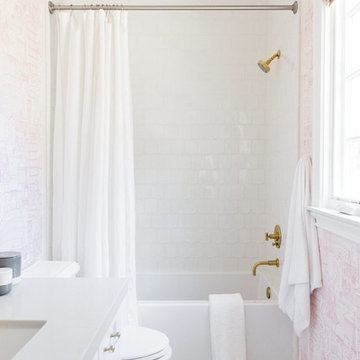
Shop the Look, See the Photo Tour here: https://www.studio-mcgee.com/studioblog/2018/3/16/calabasas-remodel-kids-reveal?rq=Calabasas%20Remodel
Watch the Webisode: https://www.studio-mcgee.com/studioblog/2018/3/16/calabasas-remodel-kids-rooms-webisode?rq=Calabasas%20Remodel

Esempio di un piccolo bagno di servizio classico con ante a persiana, ante in legno bruno, WC sospeso, piastrelle bianche, lastra di pietra, pareti multicolore, pavimento in marmo, lavabo a bacinella, top in onice, pavimento beige, top bianco, mobile bagno sospeso e pareti in legno
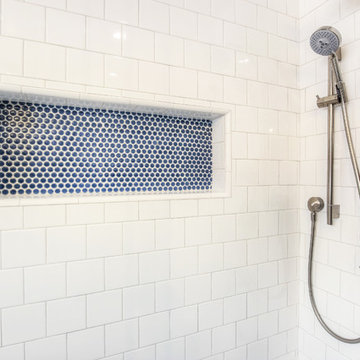
The remodeled bathroom features a beautiful custom vanity with an apron sink, patterned wall paper, white square ceramic tiles backsplash, penny round tile floors with a matching shampoo niche, shower tub combination with custom frameless shower enclosure and Wayfair mirror and light fixtures.
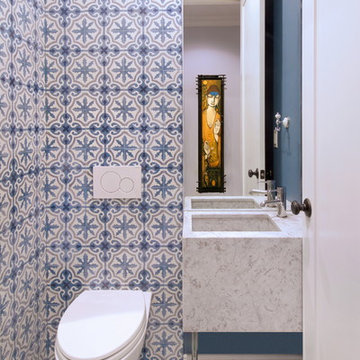
Ispirazione per una stanza da bagno boho chic con WC sospeso, piastrelle blu, piastrelle bianche, piastrelle di cemento, pareti multicolore, pavimento in cementine, lavabo integrato e pavimento multicolore

Esempio di una grande stanza da bagno padronale minimal con lavabo sospeso, doccia a filo pavimento, piastrelle bianche, ante bianche, WC monopezzo, piastrelle di marmo, pareti multicolore, pavimento in marmo e top in quarzite

Download our free ebook, Creating the Ideal Kitchen. DOWNLOAD NOW
This unit, located in a 4-flat owned by TKS Owners Jeff and Susan Klimala, was remodeled as their personal pied-à-terre, and doubles as an Airbnb property when they are not using it. Jeff and Susan were drawn to the location of the building, a vibrant Chicago neighborhood, 4 blocks from Wrigley Field, as well as to the vintage charm of the 1890’s building. The entire 2 bed, 2 bath unit was renovated and furnished, including the kitchen, with a specific Parisian vibe in mind.
Although the location and vintage charm were all there, the building was not in ideal shape -- the mechanicals -- from HVAC, to electrical, plumbing, to needed structural updates, peeling plaster, out of level floors, the list was long. Susan and Jeff drew on their expertise to update the issues behind the walls while also preserving much of the original charm that attracted them to the building in the first place -- heart pine floors, vintage mouldings, pocket doors and transoms.
Because this unit was going to be primarily used as an Airbnb, the Klimalas wanted to make it beautiful, maintain the character of the building, while also specifying materials that would last and wouldn’t break the budget. Susan enjoyed the hunt of specifying these items and still coming up with a cohesive creative space that feels a bit French in flavor.
Parisian style décor is all about casual elegance and an eclectic mix of old and new. Susan had fun sourcing some more personal pieces of artwork for the space, creating a dramatic black, white and moody green color scheme for the kitchen and highlighting the living room with pieces to showcase the vintage fireplace and pocket doors.
Photographer: @MargaretRajic
Photo stylist: @Brandidevers
Do you have a new home that has great bones but just doesn’t feel comfortable and you can’t quite figure out why? Contact us here to see how we can help!
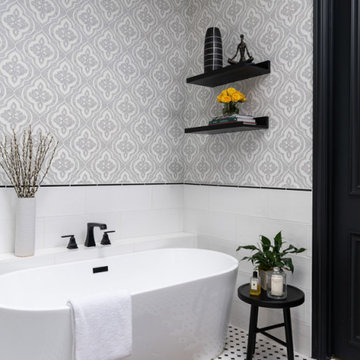
This quaint home, located in Plano’s prestigious Willow Bend Polo Club, underwent some super fun updates during our renovation and refurnishing project! The clients’ love for bright colors, mid-century modern elements, and bold looks led us to designing a black and white bathroom with black paned glass, colorful hues in the game room and bedrooms, and a sleek new “work from home” space for working in style. The clients love using their new spaces and have decided to let us continue designing these looks throughout additional areas in the home!
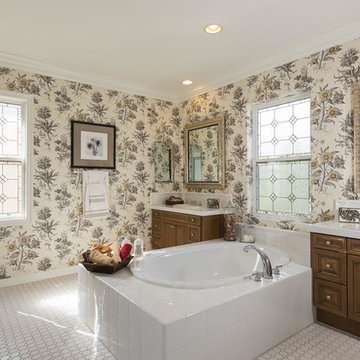
Immagine di una grande stanza da bagno padronale chic con ante con bugna sagomata, ante in legno bruno, vasca da incasso, piastrelle bianche, pareti multicolore, lavabo da incasso, top piastrellato, pavimento bianco, doccia ad angolo, WC a due pezzi e porta doccia a battente
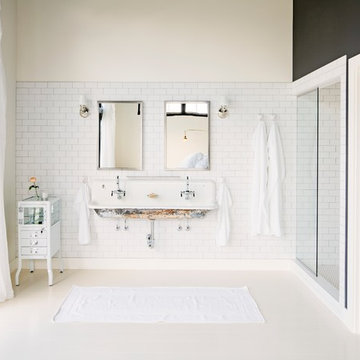
With the floor to ceiling windows continuing through into the bathroom, and white details throughout, the room is airy and filled with light. The sink is repurposed from a commercial building and the custom zinc medicine cabinets are extra deep and outfitted with outlets so that the bathroom clutter is contained.
Photo by Lincoln Barber
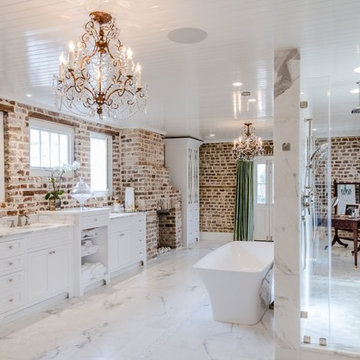
Dual vanities nestled between dual fireplaces in this historic home, Circa 1794 with exposed original brick. The shower features a rain head plus two hand held sprays, a fog-free mirror and his and hers niches.
Photo by Kim Graham Photography.
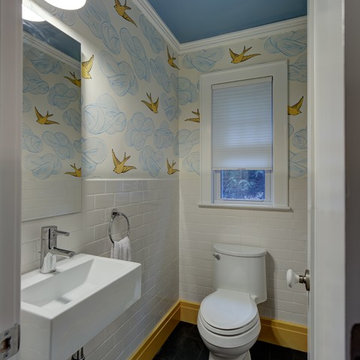
Memories TTL/Wing Wong
Immagine di un piccolo bagno di servizio moderno con lavabo sospeso, piastrelle bianche, pareti multicolore, WC monopezzo e piastrelle diamantate
Immagine di un piccolo bagno di servizio moderno con lavabo sospeso, piastrelle bianche, pareti multicolore, WC monopezzo e piastrelle diamantate
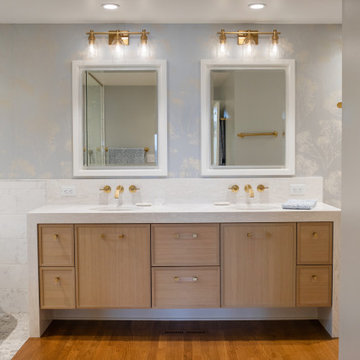
The bathroom showcases wall-mounted faucets with vibrant, brushed, modern brass fixtures and Rift White Oak cabinetry in a Nude Creme finish.
Immagine di una stanza da bagno padronale design di medie dimensioni con ante in stile shaker, ante in legno scuro, vasca freestanding, doccia a filo pavimento, WC a due pezzi, piastrelle bianche, piastrelle in gres porcellanato, pareti multicolore, pavimento in legno massello medio, lavabo sottopiano, top in quarzo composito, pavimento marrone, doccia aperta, top beige, nicchia, due lavabi, mobile bagno incassato e carta da parati
Immagine di una stanza da bagno padronale design di medie dimensioni con ante in stile shaker, ante in legno scuro, vasca freestanding, doccia a filo pavimento, WC a due pezzi, piastrelle bianche, piastrelle in gres porcellanato, pareti multicolore, pavimento in legno massello medio, lavabo sottopiano, top in quarzo composito, pavimento marrone, doccia aperta, top beige, nicchia, due lavabi, mobile bagno incassato e carta da parati
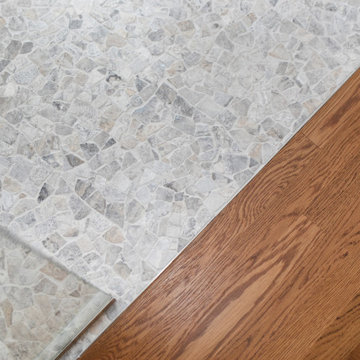
The tub and shower floor is silver Tumbled Cobblestone.
Esempio di una stanza da bagno padronale design di medie dimensioni con ante in stile shaker, ante in legno scuro, vasca freestanding, doccia a filo pavimento, WC a due pezzi, piastrelle bianche, piastrelle in gres porcellanato, pareti multicolore, pavimento in legno massello medio, lavabo sottopiano, top in quarzo composito, pavimento marrone, doccia aperta, top beige, nicchia, due lavabi, mobile bagno incassato e carta da parati
Esempio di una stanza da bagno padronale design di medie dimensioni con ante in stile shaker, ante in legno scuro, vasca freestanding, doccia a filo pavimento, WC a due pezzi, piastrelle bianche, piastrelle in gres porcellanato, pareti multicolore, pavimento in legno massello medio, lavabo sottopiano, top in quarzo composito, pavimento marrone, doccia aperta, top beige, nicchia, due lavabi, mobile bagno incassato e carta da parati
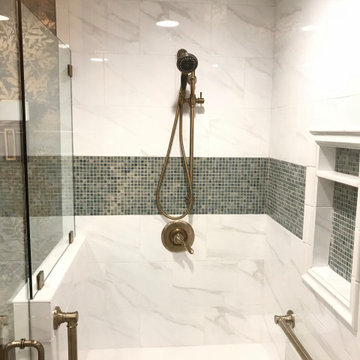
The East louisville Master Bath Remodel was in a patio home in the White Blossom Neighborhood. The hall bath was turned into a half bath and we converted the tub space into the master bath shower . This allowed for more floor space for aging in place as well as the opportunity for his and hers vanities.

Download our free ebook, Creating the Ideal Kitchen. DOWNLOAD NOW
This client came to us in a bit of a panic when she realized that she really wanted her bathroom to be updated by March 1st due to having 2 daughters getting married in the spring and one graduating. We were only about 5 months out from that date, but decided we were up for the challenge.
The beautiful historical home was built in 1896 by an ornithologist (bird expert), so we took our cues from that as a starting point. The flooring is a vintage basket weave of marble and limestone, the shower walls of the tub shower conversion are clad in subway tile with a vintage feel. The lighting, mirror and plumbing fixtures all have a vintage vibe that feels both fitting and up to date. To give a little of an eclectic feel, we chose a custom green paint color for the linen cabinet, mushroom paint for the ship lap paneling that clads the walls and selected a vintage mirror that ties in the color from the existing door trim. We utilized some antique trim from the home for the wainscot cap for more vintage flavor.
The drama in the bathroom comes from the wallpaper and custom shower curtain, both in William Morris’s iconic “Strawberry Thief” print that tells the story of thrushes stealing fruit, so fitting for the home’s history. There is a lot of this pattern in a very small space, so we were careful to make sure the pattern on the wallpaper and shower curtain aligned.
A sweet little bird tie back for the shower curtain completes the story...
Designed by: Susan Klimala, CKD, CBD
Photography by: Michael Kaskel
For more information on kitchen and bath design ideas go to: www.kitchenstudio-ge.com
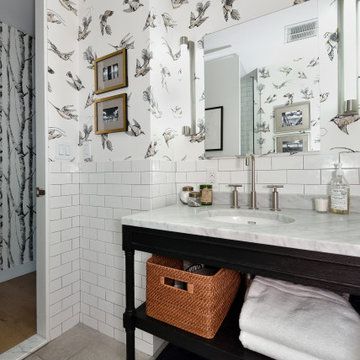
Esempio di una stanza da bagno classica con nessun'anta, ante nere, piastrelle bianche, pareti multicolore, lavabo sottopiano, pavimento grigio, top bianco, mobile bagno freestanding e carta da parati
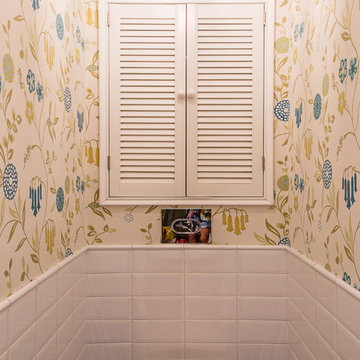
Большакова Елена
Idee per un bagno di servizio tradizionale con WC sospeso, piastrelle blu, piastrelle bianche, pareti multicolore e pavimento blu
Idee per un bagno di servizio tradizionale con WC sospeso, piastrelle blu, piastrelle bianche, pareti multicolore e pavimento blu

Built in 1998, the 2,800 sq ft house was lacking the charm and amenities that the location justified. The idea was to give it a "Hawaiiana" plantation feel.
Exterior renovations include staining the tile roof and exposing the rafters by removing the stucco soffits and adding brackets.
Smooth stucco combined with wood siding, expanded rear Lanais, a sweeping spiral staircase, detailed columns, balustrade, all new doors, windows and shutters help achieve the desired effect.
On the pool level, reclaiming crawl space added 317 sq ft. for an additional bedroom suite, and a new pool bathroom was added.
On the main level vaulted ceilings opened up the great room, kitchen, and master suite. Two small bedrooms were combined into a fourth suite and an office was added. Traditional built-in cabinetry and moldings complete the look.
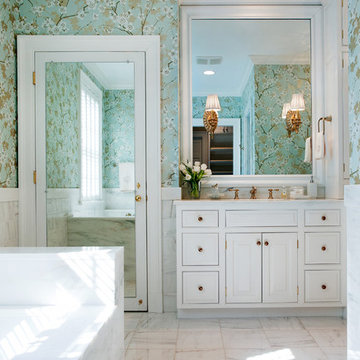
The bath won an honorable mention in an F.Schumacher contest using their wallpaper. The photo was taken by Shannon Fontaine.
Foto di una stanza da bagno chic di medie dimensioni con ante con bugna sagomata, ante bianche, piastrelle bianche, lavabo sottopiano, top in marmo, vasca da incasso, doccia alcova, pavimento in marmo e pareti multicolore
Foto di una stanza da bagno chic di medie dimensioni con ante con bugna sagomata, ante bianche, piastrelle bianche, lavabo sottopiano, top in marmo, vasca da incasso, doccia alcova, pavimento in marmo e pareti multicolore
Bagni con piastrelle bianche e pareti multicolore - Foto e idee per arredare
8

