Bagni con piastrelle bianche e lavabo rettangolare - Foto e idee per arredare
Filtra anche per:
Budget
Ordina per:Popolari oggi
21 - 40 di 3.015 foto
1 di 3
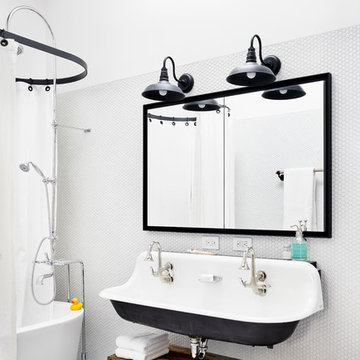
Simple interiors with white, grey and black details and reclaimed wood in specific instances.
Foto di una stanza da bagno costiera con ante lisce, vasca freestanding, vasca/doccia, piastrelle bianche, lavabo rettangolare, ante con finitura invecchiata, pareti grigie e pavimento grigio
Foto di una stanza da bagno costiera con ante lisce, vasca freestanding, vasca/doccia, piastrelle bianche, lavabo rettangolare, ante con finitura invecchiata, pareti grigie e pavimento grigio
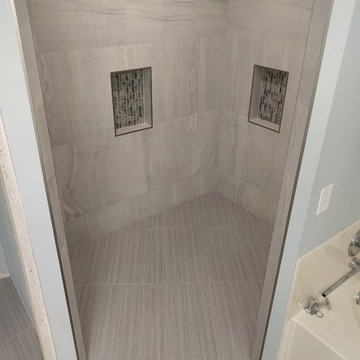
Foto di una stanza da bagno padronale minimal di medie dimensioni con ante in stile shaker, ante in legno bruno, doccia a filo pavimento, piastrelle bianche, piastrelle in gres porcellanato, pareti blu, pavimento in gres porcellanato, lavabo rettangolare e top piastrellato
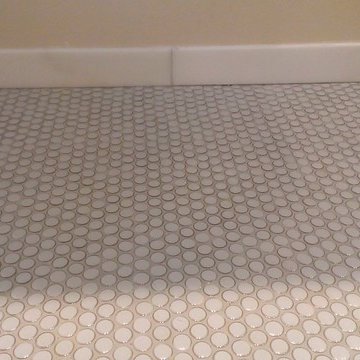
Custom Surface Solutions (www.css-tile.com) - Owner Craig Thompson (512) 430-1215. This project shows the remodel of a small 1950's vintage home master bathroom. 8"" x 18" Calcutta gold marble tile was used on the shower walls and floor wall base and ceramic gray penny tile on the floor. Shower includes curbless pan / floor, dual shower boxes, frameless glass slider, trough duel fixture sink and chrome fixtures.
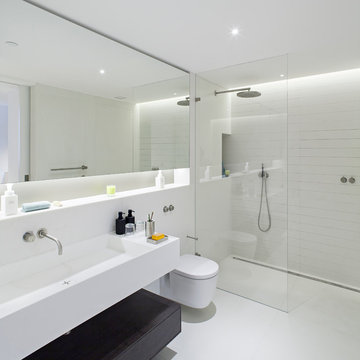
Peter Landers Photography
www.peterlanders.net
Ispirazione per una stanza da bagno contemporanea di medie dimensioni con lavabo rettangolare, doccia a filo pavimento, WC sospeso, piastrelle bianche e pareti bianche
Ispirazione per una stanza da bagno contemporanea di medie dimensioni con lavabo rettangolare, doccia a filo pavimento, WC sospeso, piastrelle bianche e pareti bianche

Chad Holder
Idee per una stanza da bagno padronale moderna di medie dimensioni con lavabo rettangolare, ante lisce, ante bianche, vasca freestanding, doccia alcova, piastrelle bianche, pavimento in cemento e pareti bianche
Idee per una stanza da bagno padronale moderna di medie dimensioni con lavabo rettangolare, ante lisce, ante bianche, vasca freestanding, doccia alcova, piastrelle bianche, pavimento in cemento e pareti bianche
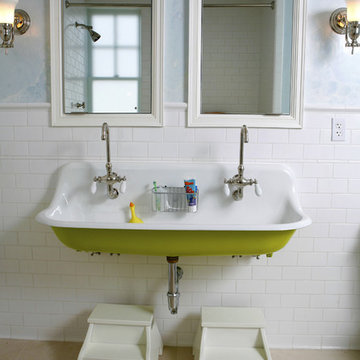
This Pacific Heights home required dramatic structural improvements before the final architectural vision could be fully realized. The project included the transformation of an unfinished Basement into a climate-controlled Wine Room, finished Mechanical Room, unique Man's Den, Au-pair Suite, and Laundry Room with tiled Dog Shower. The Main Floor was entirely altered. Both the front and rear yards were completely landscaped and a new wrap-around hardwood deck augmented the southern wing. Solar panels were added to the roof and the exterior was completely refinished.

By Studio Becker Los Angeles- Sleekly styled condo with a spectacular view provides a spacious, uniquely modern living environment. Asian influenced shoji screen tastefully conceals the laundry facilities. This one bedroom condo ingeniously sleeps five; the custom designed art wall – featuring an image of rock legend Kurt Cobain – transforms into a double bed, additional shelves and a single bed! With a nod to Hollywood glamour, the master bath is pure luxury marble tile, waterfall sink effect and Planeo cabinetry in a white lacquer.

Download our free ebook, Creating the Ideal Kitchen. DOWNLOAD NOW
This unit, located in a 4-flat owned by TKS Owners Jeff and Susan Klimala, was remodeled as their personal pied-à-terre, and doubles as an Airbnb property when they are not using it. Jeff and Susan were drawn to the location of the building, a vibrant Chicago neighborhood, 4 blocks from Wrigley Field, as well as to the vintage charm of the 1890’s building. The entire 2 bed, 2 bath unit was renovated and furnished, including the kitchen, with a specific Parisian vibe in mind.
Although the location and vintage charm were all there, the building was not in ideal shape -- the mechanicals -- from HVAC, to electrical, plumbing, to needed structural updates, peeling plaster, out of level floors, the list was long. Susan and Jeff drew on their expertise to update the issues behind the walls while also preserving much of the original charm that attracted them to the building in the first place -- heart pine floors, vintage mouldings, pocket doors and transoms.
Because this unit was going to be primarily used as an Airbnb, the Klimalas wanted to make it beautiful, maintain the character of the building, while also specifying materials that would last and wouldn’t break the budget. Susan enjoyed the hunt of specifying these items and still coming up with a cohesive creative space that feels a bit French in flavor.
Parisian style décor is all about casual elegance and an eclectic mix of old and new. Susan had fun sourcing some more personal pieces of artwork for the space, creating a dramatic black, white and moody green color scheme for the kitchen and highlighting the living room with pieces to showcase the vintage fireplace and pocket doors.
Photographer: @MargaretRajic
Photo stylist: @Brandidevers
Do you have a new home that has great bones but just doesn’t feel comfortable and you can’t quite figure out why? Contact us here to see how we can help!
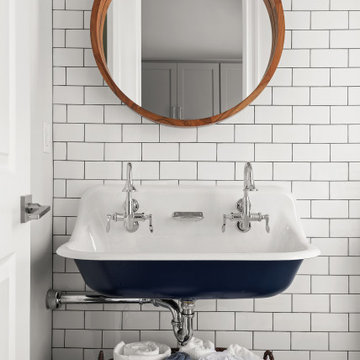
Ispirazione per una stanza da bagno con doccia stile marino di medie dimensioni con piastrelle bianche, piastrelle diamantate, pareti bianche, lavabo rettangolare e due lavabi

Floor tile: HG Stones 'Bianco Sivec' marble 12x24
Vanity: custom walnut
Plumbing fixtures: Waterworks "Flyte" in polished nickel
Ispirazione per una stanza da bagno padronale contemporanea di medie dimensioni con ante lisce, ante in legno scuro, vasca sottopiano, zona vasca/doccia separata, piastrelle bianche, piastrelle di marmo, pareti bianche, pavimento in marmo, lavabo rettangolare, top in marmo, pavimento bianco, porta doccia a battente e top bianco
Ispirazione per una stanza da bagno padronale contemporanea di medie dimensioni con ante lisce, ante in legno scuro, vasca sottopiano, zona vasca/doccia separata, piastrelle bianche, piastrelle di marmo, pareti bianche, pavimento in marmo, lavabo rettangolare, top in marmo, pavimento bianco, porta doccia a battente e top bianco

Proyecto realizado por The Room Studio
Fotografías: Mauricio Fuertes
Ispirazione per una stanza da bagno padronale mediterranea di medie dimensioni con piastrelle in ceramica, parquet chiaro, ante lisce, ante in legno chiaro, piastrelle grigie, piastrelle multicolore, piastrelle bianche, pareti grigie, lavabo rettangolare, pavimento beige e top grigio
Ispirazione per una stanza da bagno padronale mediterranea di medie dimensioni con piastrelle in ceramica, parquet chiaro, ante lisce, ante in legno chiaro, piastrelle grigie, piastrelle multicolore, piastrelle bianche, pareti grigie, lavabo rettangolare, pavimento beige e top grigio

This bathroom is shared by a family of four, and can be close quarters in the mornings with a cramped shower and single vanity. However, without having anywhere to expand into, the bathroom size could not be changed. Our solution was to keep it bright and clean. By removing the tub and having a clear shower door, you give the illusion of more open space. The previous tub/shower area was cut down a few inches in order to put a 48" vanity in, which allowed us to add a trough sink and double faucets. Though the overall size only changed a few inches, they are now able to have two people utilize the sink area at the same time. White subway tile with gray grout, hexagon shower floor and accents, wood look vinyl flooring, and a white vanity kept this bathroom classic and bright.
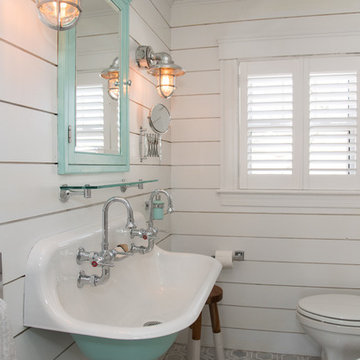
Gretchen Kruger
Idee per una piccola stanza da bagno country con vasca/doccia, WC monopezzo, piastrelle bianche, piastrelle diamantate, pareti bianche, pavimento in marmo, lavabo rettangolare, pavimento grigio e doccia con tenda
Idee per una piccola stanza da bagno country con vasca/doccia, WC monopezzo, piastrelle bianche, piastrelle diamantate, pareti bianche, pavimento in marmo, lavabo rettangolare, pavimento grigio e doccia con tenda
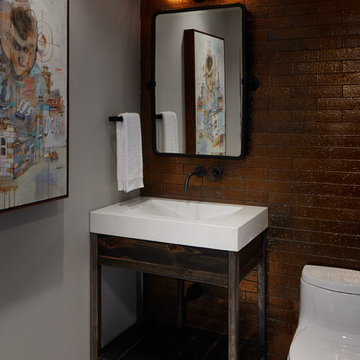
This bathroom was a perfect blend of industrial and sophistication for this bachelor pad. The hexagon tile is the perfect compliment to the glazed brick wall.
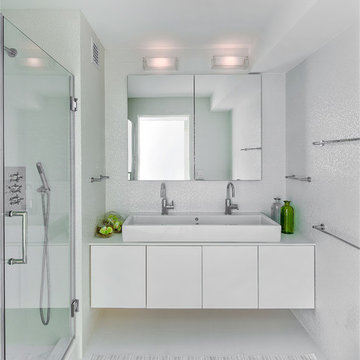
© SGM Photography
Ispirazione per una stanza da bagno padronale minimal con pareti bianche, lavabo rettangolare, ante lisce, ante bianche, doccia alcova e piastrelle bianche
Ispirazione per una stanza da bagno padronale minimal con pareti bianche, lavabo rettangolare, ante lisce, ante bianche, doccia alcova e piastrelle bianche

This very small bathroom was visually expanded by removing the tub/shower curtain at the end of the room and replacing it with a full-width dual shower/steamshower. A tub-fill spout was installed to serve as a baby tub filler/toddler "shower." The pedestal trough sink was used to open up the floor space, and an art deco cabinet was modified to a minimal depth to hold other bathroom essentials. The medicine cabinet is custom-made, has two receptacles in it, and is 8" deep.
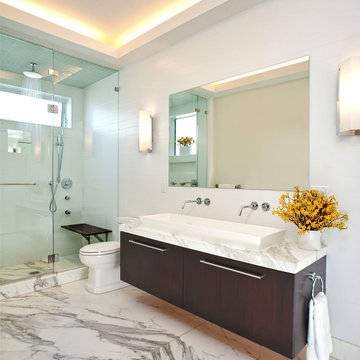
Photo: Scott Hargis Photography
Idee per una stanza da bagno moderna con lavabo rettangolare, ante lisce, ante in legno bruno, doccia alcova, piastrelle bianche e pavimento in marmo
Idee per una stanza da bagno moderna con lavabo rettangolare, ante lisce, ante in legno bruno, doccia alcova, piastrelle bianche e pavimento in marmo
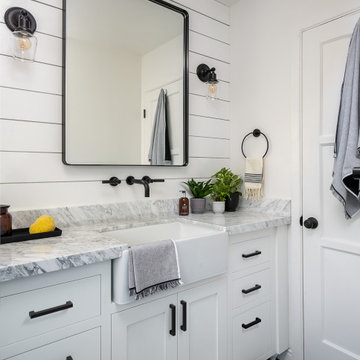
Foto di una piccola stanza da bagno con doccia country con ante in stile shaker, ante bianche, doccia alcova, WC monopezzo, piastrelle bianche, piastrelle in gres porcellanato, pareti bianche, pavimento in gres porcellanato, lavabo rettangolare, top in marmo, pavimento grigio, porta doccia scorrevole e top grigio

A family of four shares this one full bath on the top floor of an historic Mt. Baker home, and before the renovation, a big clawfoot tub that no one in the family enjoyed showering in took up most of an already tight space. Add in the fact that the homeowners' taste leans modern while their home is solidly tradtitional and our challenge was clear: design a bathroom that allowed a crowd to get ready in the morning and balanced our clients' personal style with what made sense in the context of this older home.
The finished bathroom includes a trough sink so two people can be brushing teeth at the same time, a floating vanity with tons of storage, and a shower carved out of space borrowed from an adjacent hallway closet.
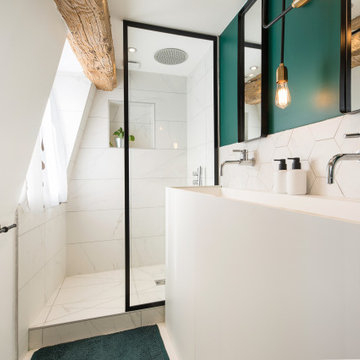
Esempio di una stanza da bagno design con doccia alcova, piastrelle bianche, pareti verdi, lavabo rettangolare, pavimento bianco, doccia aperta, nicchia e due lavabi
Bagni con piastrelle bianche e lavabo rettangolare - Foto e idee per arredare
2

