Bagni con piastrelle bianche e lavabo rettangolare - Foto e idee per arredare
Filtra anche per:
Budget
Ordina per:Popolari oggi
161 - 180 di 3.015 foto
1 di 3
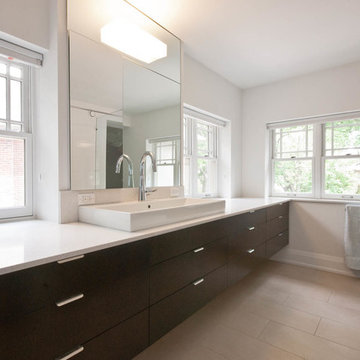
The ensuite also doubles as a dressing room with plenty of his and her drawers. extending the sill with quartz adds an additional 6" of horizontal space for spreading out. Photo: Deana Huertazuela
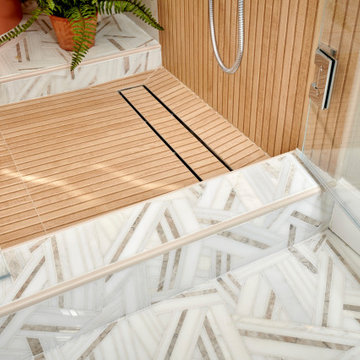
Our client desired to turn her primary suite into a perfect oasis. This space bathroom retreat is small but is layered in details. The starting point for the bathroom was her love for the colored MTI tub. The bath is far from ordinary in this exquisite home; it is a spa sanctuary. An especially stunning feature is the design of the tile throughout this wet room bathtub/shower combo.
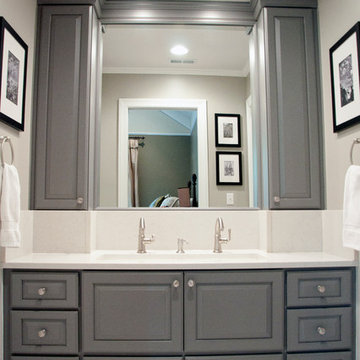
Designer: Terri Sears
Photography: Melissa Mills
Foto di una stanza da bagno eclettica di medie dimensioni con lavabo rettangolare, ante con bugna sagomata, ante grigie, top in quarzo composito, vasca ad alcova, WC a due pezzi, piastrelle bianche, piastrelle in gres porcellanato, pareti grigie, pavimento con piastrelle a mosaico, pavimento bianco, top bianco, vasca/doccia e doccia con tenda
Foto di una stanza da bagno eclettica di medie dimensioni con lavabo rettangolare, ante con bugna sagomata, ante grigie, top in quarzo composito, vasca ad alcova, WC a due pezzi, piastrelle bianche, piastrelle in gres porcellanato, pareti grigie, pavimento con piastrelle a mosaico, pavimento bianco, top bianco, vasca/doccia e doccia con tenda
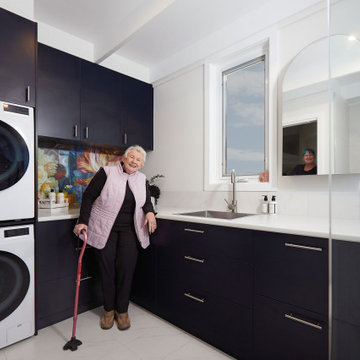
Design for Diversity
The brief was to create an accessible bathroom that was beautiful.
We gained extra space by stealing an old linen cupboard which enabled us to bring the laundry upstairs and incorporated it into a beautiful and functional bathroom space.
The shower and towel rail are accessible rails designed to Australian Disability Standards as well as the shower seat.
A punch of something special was delivered by the installation of Down the Garden Path wallpaper by Kerrie Brown Design.
All in all, this is one gorgeous space!
Jx
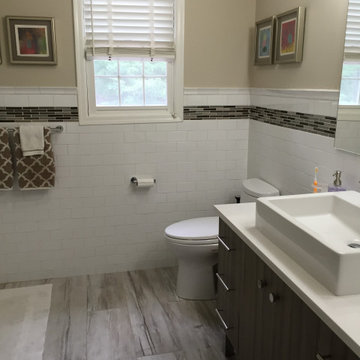
A fun Teen Bathroom that maximizes space with an oversized sink for two. Loving the Floors.
Just the Right Piece
Warren, NJ 07059
Ispirazione per una piccola stanza da bagno per bambini minimal con ante lisce, ante grigie, vasca da incasso, vasca/doccia, WC monopezzo, piastrelle bianche, piastrelle in ceramica, pareti beige, pavimento con piastrelle in ceramica, lavabo rettangolare, top in quarzo composito, pavimento grigio, porta doccia scorrevole, top bianco, un lavabo e mobile bagno freestanding
Ispirazione per una piccola stanza da bagno per bambini minimal con ante lisce, ante grigie, vasca da incasso, vasca/doccia, WC monopezzo, piastrelle bianche, piastrelle in ceramica, pareti beige, pavimento con piastrelle in ceramica, lavabo rettangolare, top in quarzo composito, pavimento grigio, porta doccia scorrevole, top bianco, un lavabo e mobile bagno freestanding
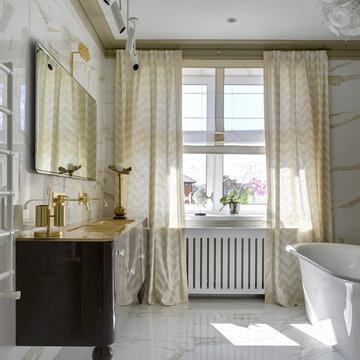
Esempio di una stanza da bagno padronale classica con vasca freestanding, piastrelle bianche, piastrelle in gres porcellanato, pavimento in gres porcellanato, lavabo rettangolare, top in vetro, top giallo, ante lisce e pavimento bianco
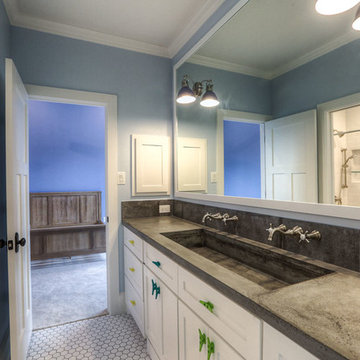
kids bathroom
Idee per una grande stanza da bagno per bambini country con ante in stile shaker, ante bianche, vasca ad alcova, vasca/doccia, WC monopezzo, piastrelle bianche, piastrelle in ceramica, pareti blu, pavimento con piastrelle in ceramica, lavabo rettangolare e top in cemento
Idee per una grande stanza da bagno per bambini country con ante in stile shaker, ante bianche, vasca ad alcova, vasca/doccia, WC monopezzo, piastrelle bianche, piastrelle in ceramica, pareti blu, pavimento con piastrelle in ceramica, lavabo rettangolare e top in cemento
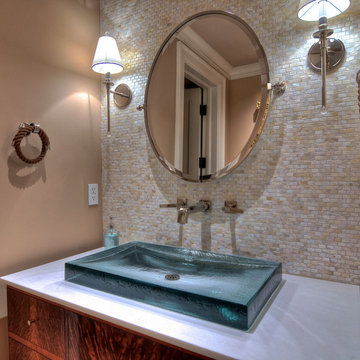
Clay Bowman. Bowman Group Architectural Photography
bowmangroup.net/
Ispirazione per una stanza da bagno con doccia chic di medie dimensioni con ante lisce, ante in legno bruno, vasca da incasso, doccia aperta, WC monopezzo, piastrelle bianche, piastrelle in gres porcellanato, pareti beige, parquet scuro, lavabo rettangolare e top in superficie solida
Ispirazione per una stanza da bagno con doccia chic di medie dimensioni con ante lisce, ante in legno bruno, vasca da incasso, doccia aperta, WC monopezzo, piastrelle bianche, piastrelle in gres porcellanato, pareti beige, parquet scuro, lavabo rettangolare e top in superficie solida

This two-bathroom renovation in the South Loop was designed to create a space that our clients love by using a mix of contemporary and classic design.
For the master bathroom, Floor-to-ceiling large format tile is beautifully complimented by darker natural stone look floor tile and marble mosaic accent. The walnut finish vanity is accentuated by the chrome fixtures. We opted for an earthy color palette with touches of wood, creating a timeless aesthetic.
For the kids' bathroom, the focus was creating a timeless bathroom that was still fun! Black and white geometric tile is beautifully complimented by large format wall tile, while the walnut-finish vanity is paired with chrome fixtures. A mix of patterns and textures with a splash of color in metal finishes creates a fun space that kids would love to use.
————
Project designed by Chi Renovation & Design, a renowned renovation firm based in Skokie. We specialize in general contracting, kitchen and bath remodeling, and design & build services. We cater to the entire Chicago area and its surrounding suburbs, with emphasis on the North Side and North Shore regions. You'll find our work from the Loop through Lincoln Park, Skokie, Evanston, Wilmette, and all the way up to Lake Forest.
For more info about Chi Renovation & Design, click here: https://www.chirenovation.com/
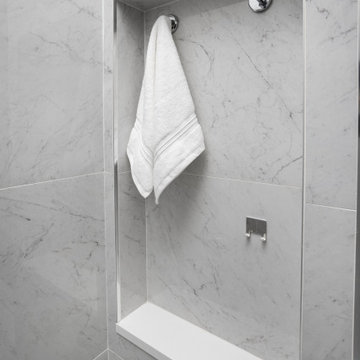
This two-bathroom renovation in the South Loop was designed to create a space that our clients love by using a mix of contemporary and classic design.
For the master bathroom, Floor-to-ceiling large format tile is beautifully complimented by darker natural stone look floor tile and marble mosaic accent. The walnut finish vanity is accentuated by the chrome fixtures. We opted for an earthy color palette with touches of wood, creating a timeless aesthetic.
For the kids' bathroom, the focus was creating a timeless bathroom that was still fun! Black and white geometric tile is beautifully complimented by large format wall tile, while the walnut-finish vanity is paired with chrome fixtures. A mix of patterns and textures with a splash of color in metal finishes creates a fun space that kids would love to use.
————
Project designed by Chi Renovation & Design, a renowned renovation firm based in Skokie. We specialize in general contracting, kitchen and bath remodeling, and design & build services. We cater to the entire Chicago area and its surrounding suburbs, with emphasis on the North Side and North Shore regions. You'll find our work from the Loop through Lincoln Park, Skokie, Evanston, Wilmette, and all the way up to Lake Forest.
For more info about Chi Renovation & Design, click here: https://www.chirenovation.com/

Balancing the modern fixtures with traditional molding, lighting and artwork gave this space the style it needed to have a high impact.
Ispirazione per una stanza da bagno padronale minimal di medie dimensioni con nessun'anta, ante nere, doccia alcova, bidè, piastrelle bianche, piastrelle in ceramica, pareti grigie, pavimento in gres porcellanato, lavabo rettangolare, top in marmo, pavimento bianco, porta doccia a battente, top bianco, nicchia, un lavabo, mobile bagno freestanding e boiserie
Ispirazione per una stanza da bagno padronale minimal di medie dimensioni con nessun'anta, ante nere, doccia alcova, bidè, piastrelle bianche, piastrelle in ceramica, pareti grigie, pavimento in gres porcellanato, lavabo rettangolare, top in marmo, pavimento bianco, porta doccia a battente, top bianco, nicchia, un lavabo, mobile bagno freestanding e boiserie
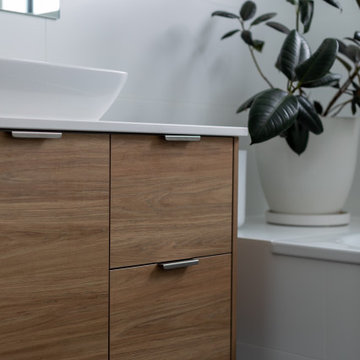
A fresh and warm bathroom, that invites you into a generous space where you can enjoy a warm bath or shower and wash off the worries of the day.
Esempio di una stanza da bagno padronale contemporanea di medie dimensioni con ante lisce, ante in legno chiaro, vasca da incasso, doccia ad angolo, WC a due pezzi, piastrelle bianche, piastrelle in gres porcellanato, pareti bianche, pavimento in gres porcellanato, lavabo rettangolare, top in quarzo composito, pavimento grigio, porta doccia a battente e top bianco
Esempio di una stanza da bagno padronale contemporanea di medie dimensioni con ante lisce, ante in legno chiaro, vasca da incasso, doccia ad angolo, WC a due pezzi, piastrelle bianche, piastrelle in gres porcellanato, pareti bianche, pavimento in gres porcellanato, lavabo rettangolare, top in quarzo composito, pavimento grigio, porta doccia a battente e top bianco
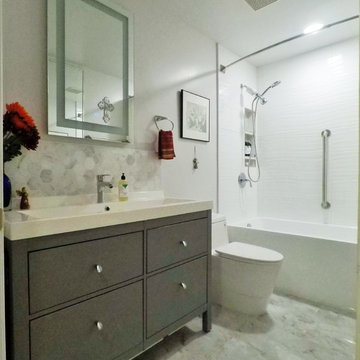
GUESS BATHROOM
12x24 CRYSTAL GRIS POLISHED PORCELAIN TILE
10x28 CALYPSO WAVY BLANCO CERAMIC TILE
SCHLUTER SHOWER SYSTEMS
SCHLUTER PREFAB NICHE
SCHLUTER PROFILES
60” PENSACOLA MODERN ACRYLIC ALCOVR WHITE SOAKING TUB
DUAL FLUSH ELOBGATED 1-PIECE TOILET WITH SOFT-CLOSING SEAT
AKDY ALUMINUM SHOWER PANEL TOWER
30” SAFETY GRAB BAR
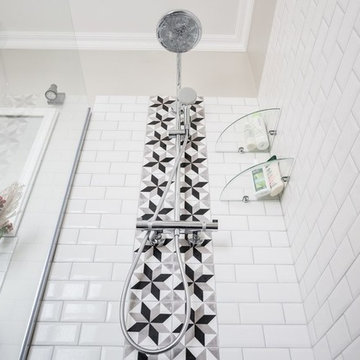
Réalisation d'un grande douche à l'italienne à niveau en carrelage métro avec un bande de carrelage imitation carreaux de ciment le long de la colonne de douche
Photo Maryline Krynicki
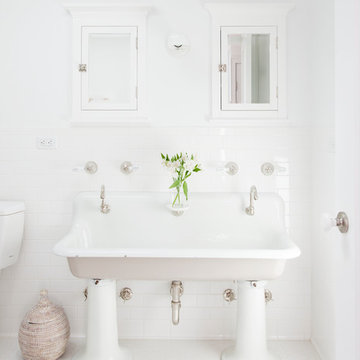
Please see this Award Winning project in the October 2014 issue of New York Cottages & Gardens Magazine: NYC&G
http://www.cottages-gardens.com/New-York-Cottages-Gardens/October-2014/NYCG-Innovation-in-Design-Winners-Kitchen-Design/
It was also featured in a Houzz Tour:
Houzz Tour: Loving the Old and New in an 1880s Brooklyn Row House
http://www.houzz.com/ideabooks/29691278/list/houzz-tour-loving-the-old-and-new-in-an-1880s-brooklyn-row-house
Photo Credit: Hulya Kolabas
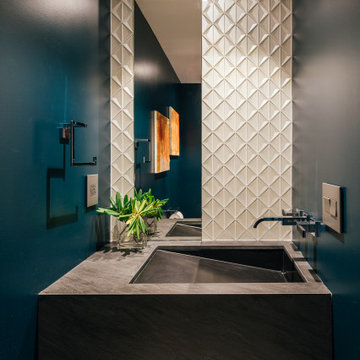
geometric glass tile and an asymmetrical sink design create interest and movement at the new midcentury modern powder room
Ispirazione per un piccolo bagno di servizio minimalista con ante nere, piastrelle bianche, piastrelle di vetro, pareti blu, lavabo rettangolare e mobile bagno sospeso
Ispirazione per un piccolo bagno di servizio minimalista con ante nere, piastrelle bianche, piastrelle di vetro, pareti blu, lavabo rettangolare e mobile bagno sospeso
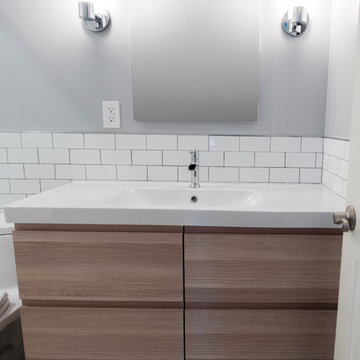
Idee per una piccola stanza da bagno per bambini classica con ante lisce, ante in legno scuro, doccia ad angolo, WC monopezzo, piastrelle bianche, piastrelle diamantate, pareti grigie, pavimento con piastrelle a mosaico, lavabo rettangolare, top in laminato, pavimento bianco e porta doccia scorrevole
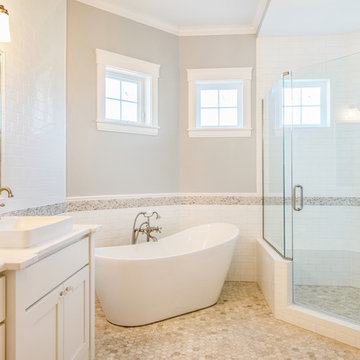
Shutter Avenue Photography
Foto di una grande stanza da bagno padronale country con ante in stile shaker, ante bianche, vasca freestanding, doccia ad angolo, WC a due pezzi, piastrelle multicolore, piastrelle bianche, piastrelle diamantate, pareti beige, pavimento in gres porcellanato, lavabo rettangolare e top in quarzite
Foto di una grande stanza da bagno padronale country con ante in stile shaker, ante bianche, vasca freestanding, doccia ad angolo, WC a due pezzi, piastrelle multicolore, piastrelle bianche, piastrelle diamantate, pareti beige, pavimento in gres porcellanato, lavabo rettangolare e top in quarzite
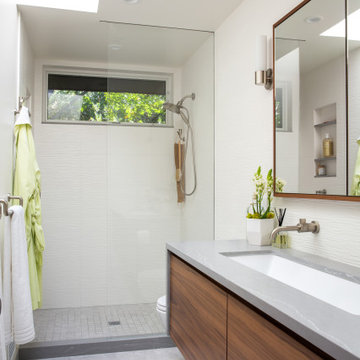
Idee per una stanza da bagno minimalista con ante lisce, ante in legno bruno, doccia a filo pavimento, WC sospeso, piastrelle bianche, piastrelle in ceramica, pareti bianche, pavimento in gres porcellanato, lavabo rettangolare, top in quarzo composito, pavimento grigio, porta doccia a battente, top grigio, un lavabo, mobile bagno sospeso, soffitto a volta e boiserie
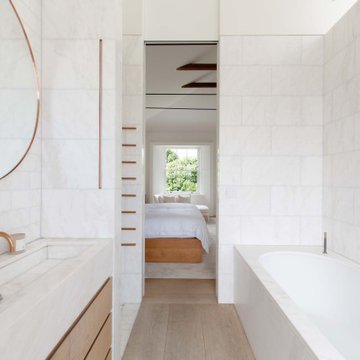
Foto di una stanza da bagno design con ante lisce, ante in legno scuro, vasca sottopiano, piastrelle bianche, pareti bianche, parquet chiaro, lavabo rettangolare, pavimento beige, top bianco e un lavabo
Bagni con piastrelle bianche e lavabo rettangolare - Foto e idee per arredare
9

