Bagni con piastrelle beige e pavimento in cementine - Foto e idee per arredare
Filtra anche per:
Budget
Ordina per:Popolari oggi
81 - 100 di 1.378 foto
1 di 3

Idee per una stanza da bagno padronale classica di medie dimensioni con consolle stile comò, ante marroni, doccia aperta, WC monopezzo, piastrelle beige, piastrelle di marmo, pareti beige, pavimento in cementine, lavabo da incasso, top in marmo, pavimento grigio, porta doccia a battente, top bianco, panca da doccia, un lavabo e mobile bagno incassato
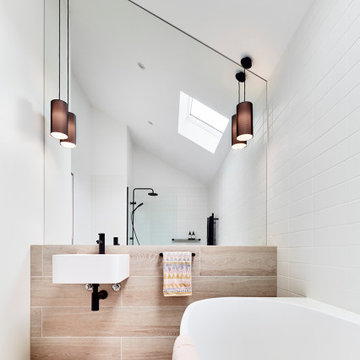
Esempio di una stanza da bagno padronale design di medie dimensioni con ante bianche, piastrelle beige, piastrelle in pietra, pavimento in cementine, lavabo sospeso, pavimento beige, doccia aperta, un lavabo e pareti bianche
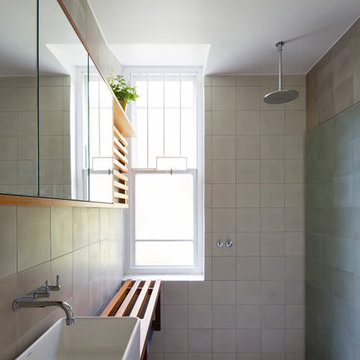
Simon Whitbread
Foto di una stanza da bagno contemporanea con nessun'anta, ante in legno scuro, zona vasca/doccia separata, piastrelle beige, piastrelle grigie, piastrelle di cemento, pareti grigie, pavimento in cementine, lavabo a bacinella, top in legno, pavimento grigio, doccia aperta e top marrone
Foto di una stanza da bagno contemporanea con nessun'anta, ante in legno scuro, zona vasca/doccia separata, piastrelle beige, piastrelle grigie, piastrelle di cemento, pareti grigie, pavimento in cementine, lavabo a bacinella, top in legno, pavimento grigio, doccia aperta e top marrone

HIA 2016 New Bathroom of the Year ($35,000-$45,000)
Foto di una stanza da bagno padronale design con ante lisce, ante in legno scuro, doccia ad angolo, piastrelle beige, piastrelle di cemento, pareti beige, pavimento in cementine, lavabo a bacinella, pavimento beige, doccia aperta e top beige
Foto di una stanza da bagno padronale design con ante lisce, ante in legno scuro, doccia ad angolo, piastrelle beige, piastrelle di cemento, pareti beige, pavimento in cementine, lavabo a bacinella, pavimento beige, doccia aperta e top beige
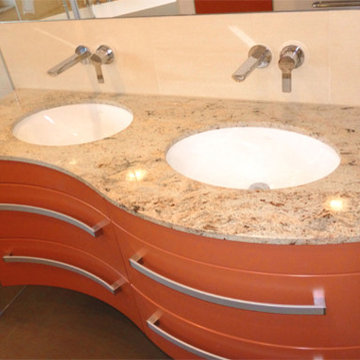
Neben dem geräumigen Waschplatz verbirgt sich hinter jedem Schieber jede Menge praktischer Stauraum. Das sind Badmöbel der Extraklasse. Sie überzeugen durch ihr Design und ihren Komfort.
Diese Badmöbel besitzen die Eigenschaften, die Möbel für den Feuchtraumbereich besitzen müssen. Sie bieten nicht nur wertvollen Stauraum, vielmehr glänzen sie durch ihre Variabilität und Anpassungsfähigkeit in jedem beliebigen Badezimmer, egal welcher Raumgröße.

With pale vertical cedar cladding, granite and clean lines, this contemporary family home has a decidedly mid-century Palm Springs aesthetic.
Backing onto a bush reserve, the home makes the most of its lush setting by incorporating a stunning courtyard off the living area. Native bush and a travertine wall form a dramatic backdrop to the pool, with aquila decking running to a sunken outdoor living room, complete with fireplace and skylights - creating the perfect social focal point for year-round relaxing and entertaining.
Interior detailing continues the modernist aesthetic. An open-tread suspended timber staircase floats in the entry foyer. Concrete floors, black-framed glazing and white walls feature in the main living areas. Appliances in the kitchen are integrated behind American oak cabinetry. A butler’s pantry lives up to its utilitarian nature with a morning prep station of toaster, jug and blender on one side, and a wine and cocktail making station on the other.
Layout allows for separation from busy family life. The sole upper level bedroom is the master suite - forming a welcoming sanctuary to retreat to. There’s a window-seat for reading in the sun, an in-built desk, ensuite and walk in robe.
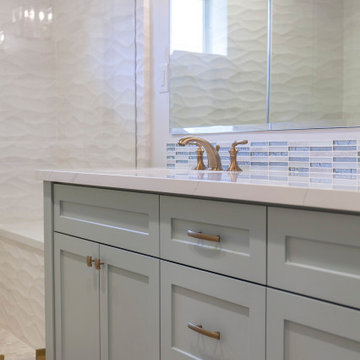
Ispirazione per una stanza da bagno padronale minimalista di medie dimensioni con ante in stile shaker, ante verdi, doccia alcova, WC a due pezzi, piastrelle beige, piastrelle in ceramica, pareti bianche, pavimento in cementine, lavabo sottopiano, top in superficie solida, pavimento grigio, porta doccia a battente, top bianco, due lavabi e mobile bagno incassato
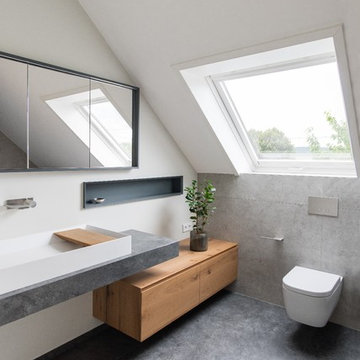
Mit besonderer Konsequenz stellt die Badgestaltung das natürliche Material als Gestaltungselement in den Fokus. So ist, neben Wand- und Bodenverkleidung auch die Waschtischablage aus Limestone (Kalkstein) gefertigt. Der Unterschrank sowie die Abdeckplatte des Waschtisches aus Balkeneiche stehen hierzu im harmonischen Dialog.
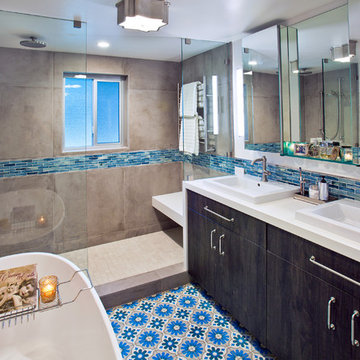
New bathroom configuration includes new open shower with dressing area including bench and towel warmer; free-standing tub and a double vanity.
Idee per una piccola stanza da bagno padronale minimalista con ante lisce, ante con finitura invecchiata, vasca freestanding, zona vasca/doccia separata, WC monopezzo, piastrelle beige, piastrelle in gres porcellanato, pareti beige, pavimento in cementine, lavabo da incasso, top in quarzo composito, pavimento blu, doccia aperta e top bianco
Idee per una piccola stanza da bagno padronale minimalista con ante lisce, ante con finitura invecchiata, vasca freestanding, zona vasca/doccia separata, WC monopezzo, piastrelle beige, piastrelle in gres porcellanato, pareti beige, pavimento in cementine, lavabo da incasso, top in quarzo composito, pavimento blu, doccia aperta e top bianco
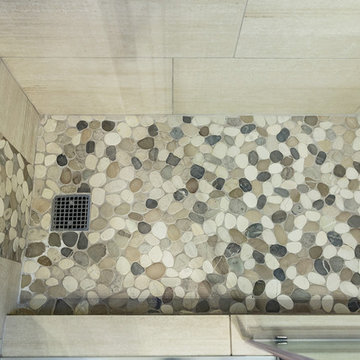
Idee per una piccola stanza da bagno per bambini chic con ante in stile shaker, ante in legno scuro, doccia alcova, WC a due pezzi, piastrelle beige, piastrelle in gres porcellanato, pareti beige, pavimento in cementine, lavabo da incasso, top in granito, pavimento marrone, doccia aperta e top beige

Foto di una piccola stanza da bagno padronale industriale con doccia a filo pavimento, piastrelle beige, piastrelle in ceramica, pareti beige, pavimento in cementine, lavabo da incasso, top piastrellato, pavimento beige, porta doccia scorrevole, nessun'anta, ante nere e WC monopezzo

Shift of Focus
Ispirazione per una stanza da bagno padronale minimal di medie dimensioni con ante in legno chiaro, vasca da incasso, piastrelle beige, top in quarzo composito, doccia aperta, top bianco, ante lisce, zona vasca/doccia separata, piastrelle di cemento, pareti beige, pavimento in cementine, lavabo da incasso e pavimento beige
Ispirazione per una stanza da bagno padronale minimal di medie dimensioni con ante in legno chiaro, vasca da incasso, piastrelle beige, top in quarzo composito, doccia aperta, top bianco, ante lisce, zona vasca/doccia separata, piastrelle di cemento, pareti beige, pavimento in cementine, lavabo da incasso e pavimento beige
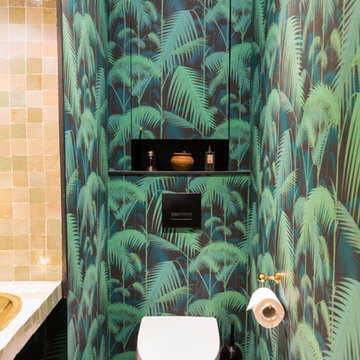
Alfredo Brandt
Idee per un bagno di servizio design di medie dimensioni con nessun'anta, WC monopezzo, piastrelle beige, piastrelle a mosaico, pareti verdi, pavimento in cementine, lavabo a bacinella, pavimento nero, top beige e carta da parati
Idee per un bagno di servizio design di medie dimensioni con nessun'anta, WC monopezzo, piastrelle beige, piastrelle a mosaico, pareti verdi, pavimento in cementine, lavabo a bacinella, pavimento nero, top beige e carta da parati
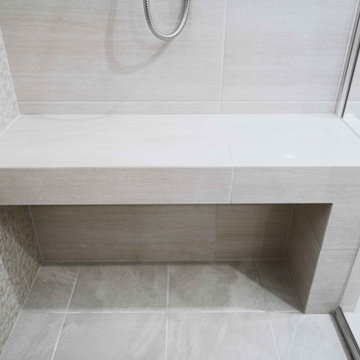
Shower bench, a feature in the large shower.
Foto di una grande stanza da bagno padronale moderna con ante lisce, ante in legno chiaro, doccia doppia, WC a due pezzi, piastrelle beige, piastrelle in ceramica, pareti beige, pavimento in cementine, lavabo integrato, top in vetro, pavimento grigio, porta doccia a battente, top bianco, panca da doccia, un lavabo, mobile bagno sospeso e soffitto ribassato
Foto di una grande stanza da bagno padronale moderna con ante lisce, ante in legno chiaro, doccia doppia, WC a due pezzi, piastrelle beige, piastrelle in ceramica, pareti beige, pavimento in cementine, lavabo integrato, top in vetro, pavimento grigio, porta doccia a battente, top bianco, panca da doccia, un lavabo, mobile bagno sospeso e soffitto ribassato
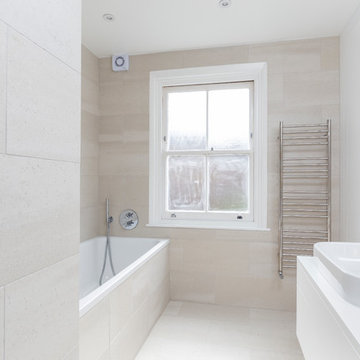
We designed a bathroom that was clean & contemporary, along with a new central heating and plumbing system to transform the heating and hot water supply. The bathroom included separate zones for the entire family to use at the same time in a tiny footprint!

Small bathroom spaces without windows can present a design challenge. Our solution included selecting a beautiful aspen tree wall mural that makes it feel as if you are looking out a window. To keep things light and airy we created a custom natural cedar floating vanity, gold fixtures, and a light green tiled feature wall in the shower.
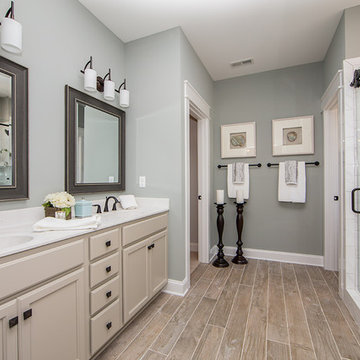
A relaxing experience can be had in this spa-like master bathroom. Need extra space? With our primary bath you get to enjoy our two sink bathroom vanity with a spacious tiled shower! To create your design for an Emory floor plan, please go visit https://www.gomsh.com/plans/two-story-home/emory/ifp
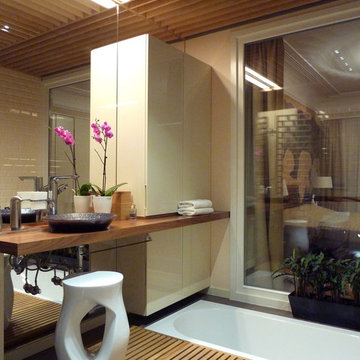
ID project
Idee per una stanza da bagno etnica con piastrelle beige, piastrelle in ceramica, pareti beige, pavimento in cementine, top in legno e lavabo a bacinella
Idee per una stanza da bagno etnica con piastrelle beige, piastrelle in ceramica, pareti beige, pavimento in cementine, top in legno e lavabo a bacinella
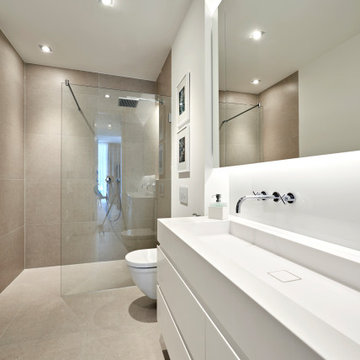
Der maßgeschneiderte Unterschrank mit 4 Schubladen bietet viel Stauraum.
Idee per una stanza da bagno padronale contemporanea di medie dimensioni con ante con bugna sagomata, ante bianche, doccia a filo pavimento, piastrelle in pietra, pareti bianche, pavimento in cementine, pavimento beige, nicchia, due lavabi, mobile bagno incassato, piastrelle beige, lavabo da incasso, top in superficie solida, doccia aperta, soffitto ribassato e WC sospeso
Idee per una stanza da bagno padronale contemporanea di medie dimensioni con ante con bugna sagomata, ante bianche, doccia a filo pavimento, piastrelle in pietra, pareti bianche, pavimento in cementine, pavimento beige, nicchia, due lavabi, mobile bagno incassato, piastrelle beige, lavabo da incasso, top in superficie solida, doccia aperta, soffitto ribassato e WC sospeso
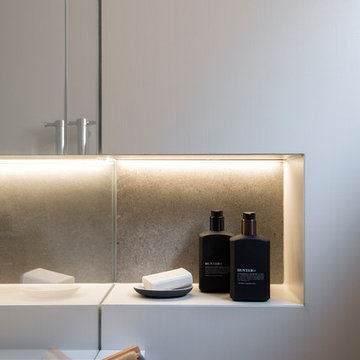
Project Description
Set on the 2nd floor of a 1950’s modernist apartment building in the sought after Sydney Lower North Shore suburb of Mosman, this apartments only bathroom was in dire need of a lift. The building itself well kept with features of oversized windows/sliding doors overlooking lovely gardens, concrete slab cantilevers, great orientation for capturing the sun and those sleek 50’s modern lines.
It is home to Stephen & Karen, a professional couple who renovated the interior of the apartment except for the lone, very outdated bathroom. That was still stuck in the 50’s – they saved the best till last.
Structural Challenges
Very small room - 3.5 sq. metres;
Door, window and wall placement fixed;
Plumbing constraints due to single skin brick walls and outdated pipes;
Low ceiling,
Inadequate lighting &
Poor fixture placement.
Client Requirements
Modern updated bathroom;
NO BATH required;
Clean lines reflecting the modernist architecture
Easy to clean, minimal grout;
Maximize storage, niche and
Good lighting
Design Statement
You could not swing a cat in there! Function and efficiency of flow is paramount with small spaces and ensuring there was a single transition area was on top of the designer’s mind. The bathroom had to be easy to use, and the lines had to be clean and minimal to compliment the 1950’s architecture (and to make this tiny space feel bigger than it actual was). As the bath was not used regularly, it was the first item to be removed. This freed up floor space and enhanced the flow as considered above.
Due to the thin nature of the walls and plumbing constraints, the designer built up the wall (basin elevation) in parts to allow the plumbing to be reconfigured. This added depth also allowed for ample recessed overhead mirrored wall storage and a niche to be built into the shower. As the overhead units provided enough storage the basin was wall hung with no storage under. This coupled with the large format light coloured tiles gave the small room the feeling of space it required. The oversized tiles are effortless to clean, as is the solid surface material of the washbasin. The lighting is also enhanced by these materials and therefore kept quite simple. LEDS are fixed above and below the joinery and also a sensor activated LED light was added under the basin to offer a touch a tech to the owners. The renovation of this bathroom is the final piece to complete this apartment reno, and as such this 50’s wonder is ready to live on in true modern style.
Bagni con piastrelle beige e pavimento in cementine - Foto e idee per arredare
5

