Bagni con piastrelle beige e pavimento in cementine - Foto e idee per arredare
Filtra anche per:
Budget
Ordina per:Popolari oggi
81 - 100 di 1.378 foto
1 di 3
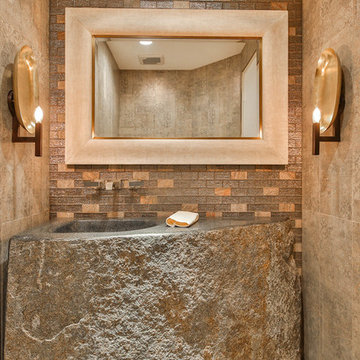
Trent Teigen
Esempio di un bagno di servizio stile rurale di medie dimensioni con piastrelle beige, piastrelle in ceramica, pareti beige, pavimento in cementine, lavabo integrato, top in pietra calcarea e pavimento grigio
Esempio di un bagno di servizio stile rurale di medie dimensioni con piastrelle beige, piastrelle in ceramica, pareti beige, pavimento in cementine, lavabo integrato, top in pietra calcarea e pavimento grigio

This striking primary bathroom was transformed from its original configuration to maximize the space available. The feature sconce was located front and center in this bathroom oasis. Further drama was created with the use of 12" x 48" wall tiles with the silver starbursts in this subtle neutral tone, pair with 8" x 32" chevron wood embossed floor tile.
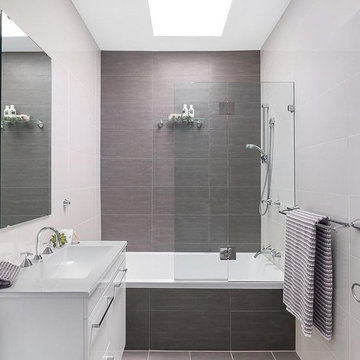
Immagine di una piccola stanza da bagno tradizionale con ante lisce, ante bianche, vasca ad alcova, vasca/doccia, piastrelle beige, piastrelle in ceramica, pavimento in cementine e pavimento marrone
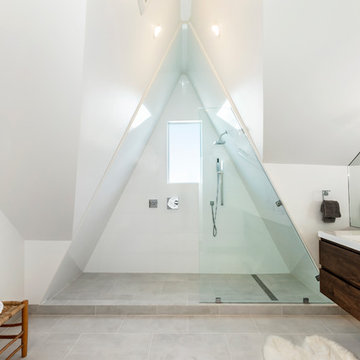
Foto di una grande stanza da bagno padronale minimal con ante lisce, ante in legno bruno, zona vasca/doccia separata, piastrelle beige, piastrelle di marmo, pareti beige, pavimento in cementine, lavabo integrato, top in superficie solida, pavimento grigio, porta doccia a battente e top bianco
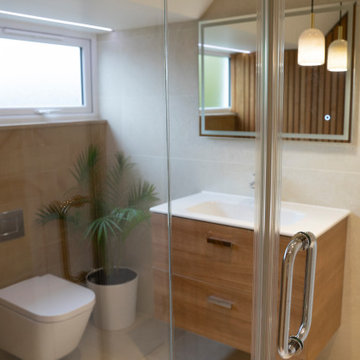
Idee per una stanza da bagno con doccia scandinava di medie dimensioni con ante marroni, doccia aperta, WC sospeso, piastrelle beige, piastrelle in ceramica, pareti marroni, pavimento in cementine, lavabo sospeso, pavimento beige, porta doccia a battente, lavanderia, un lavabo, mobile bagno freestanding e pareti in legno
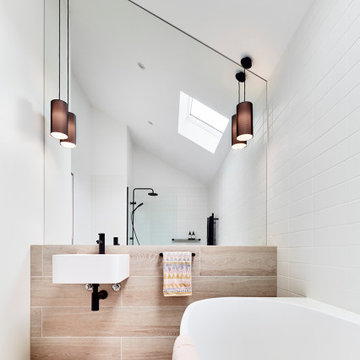
Esempio di una stanza da bagno padronale design di medie dimensioni con ante bianche, piastrelle beige, piastrelle in pietra, pavimento in cementine, lavabo sospeso, pavimento beige, doccia aperta, un lavabo e pareti bianche
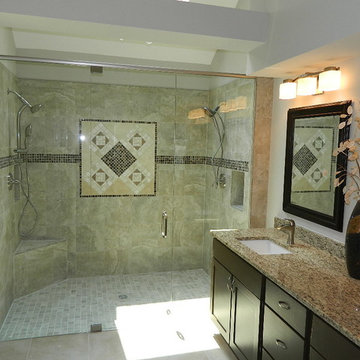
Primary Bath reno that included redesign of removing a garden tub and installing a Curbless Double Shower, Double Vanity, & private Toilet room.
Ispirazione per una grande stanza da bagno padronale moderna con ante in stile shaker, ante marroni, doccia doppia, WC a due pezzi, piastrelle beige, piastrelle in ceramica, pareti grigie, pavimento in cementine, lavabo sospeso, top in granito, pavimento beige, porta doccia a battente, top beige e mobile bagno incassato
Ispirazione per una grande stanza da bagno padronale moderna con ante in stile shaker, ante marroni, doccia doppia, WC a due pezzi, piastrelle beige, piastrelle in ceramica, pareti grigie, pavimento in cementine, lavabo sospeso, top in granito, pavimento beige, porta doccia a battente, top beige e mobile bagno incassato
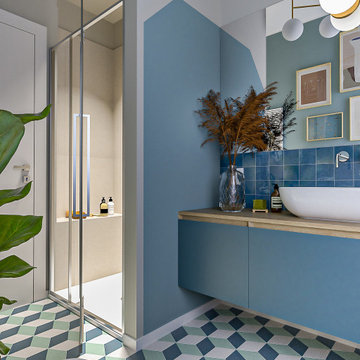
Liadesign
Ispirazione per una stanza da bagno con doccia minimal di medie dimensioni con ante lisce, ante verdi, doccia alcova, WC a due pezzi, piastrelle beige, piastrelle in gres porcellanato, pareti multicolore, pavimento in cementine, lavabo a bacinella, top in legno, pavimento multicolore, porta doccia a battente, panca da doccia, un lavabo e mobile bagno sospeso
Ispirazione per una stanza da bagno con doccia minimal di medie dimensioni con ante lisce, ante verdi, doccia alcova, WC a due pezzi, piastrelle beige, piastrelle in gres porcellanato, pareti multicolore, pavimento in cementine, lavabo a bacinella, top in legno, pavimento multicolore, porta doccia a battente, panca da doccia, un lavabo e mobile bagno sospeso
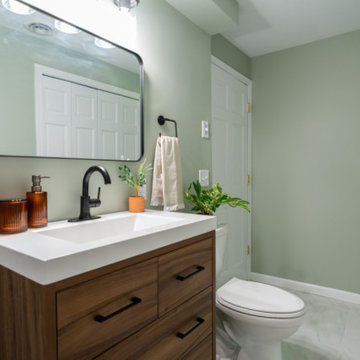
Immagine di una piccola stanza da bagno con doccia classica con ante lisce, ante in legno scuro, doccia alcova, WC sospeso, piastrelle beige, piastrelle in ceramica, pareti blu, pavimento in cementine, lavabo sottopiano, top in zinco, pavimento bianco, doccia con tenda, top bianco, un lavabo e mobile bagno freestanding
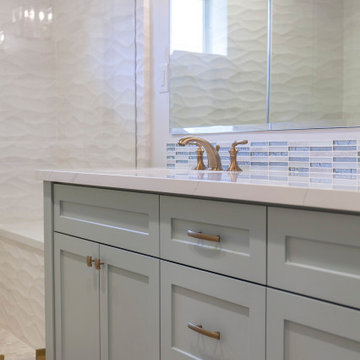
Ispirazione per una stanza da bagno padronale minimalista di medie dimensioni con ante in stile shaker, ante verdi, doccia alcova, WC a due pezzi, piastrelle beige, piastrelle in ceramica, pareti bianche, pavimento in cementine, lavabo sottopiano, top in superficie solida, pavimento grigio, porta doccia a battente, top bianco, due lavabi e mobile bagno incassato
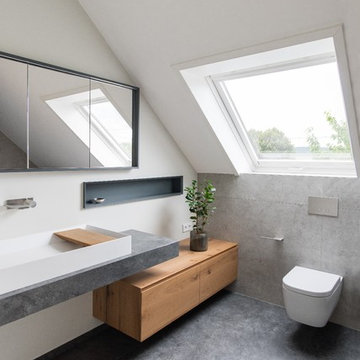
Mit besonderer Konsequenz stellt die Badgestaltung das natürliche Material als Gestaltungselement in den Fokus. So ist, neben Wand- und Bodenverkleidung auch die Waschtischablage aus Limestone (Kalkstein) gefertigt. Der Unterschrank sowie die Abdeckplatte des Waschtisches aus Balkeneiche stehen hierzu im harmonischen Dialog.
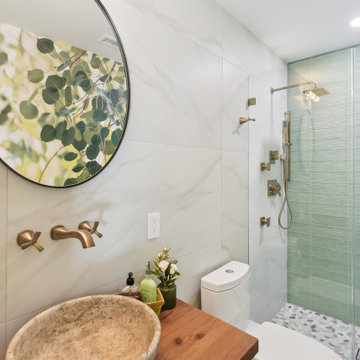
Small bathroom spaces without windows can present a design challenge. Our solution included selecting a beautiful aspen tree wall mural that makes it feel as if you are looking out a window. To keep things light and airy we created a custom natural cedar floating vanity, gold fixtures, and a light green tiled feature wall in the shower.

Shift of Focus
Ispirazione per una stanza da bagno padronale minimal di medie dimensioni con ante in legno chiaro, vasca da incasso, piastrelle beige, top in quarzo composito, doccia aperta, top bianco, ante lisce, zona vasca/doccia separata, piastrelle di cemento, pareti beige, pavimento in cementine, lavabo da incasso e pavimento beige
Ispirazione per una stanza da bagno padronale minimal di medie dimensioni con ante in legno chiaro, vasca da incasso, piastrelle beige, top in quarzo composito, doccia aperta, top bianco, ante lisce, zona vasca/doccia separata, piastrelle di cemento, pareti beige, pavimento in cementine, lavabo da incasso e pavimento beige
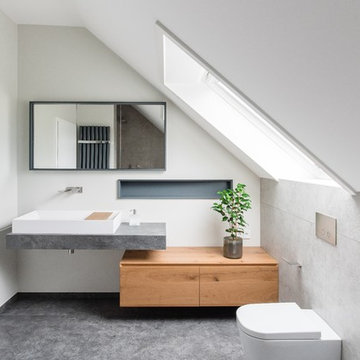
Großformatige Fliesen in einem zurückhaltenden Anthrazit im Zusammenspiel mit weißen Badobjekten und ausgesuchten Elementen aus Holz.
Neben Wand- und Bodenverkleidung ist auch die Waschtischablage aus Limestone (Kalkstein) gefertigt. Der Unterschrank sowie die Abdeckplatte des Waschtisches aus Balkeneiche stehen hierzu im harmonischen Dialog.
Die Waschtischarmatur ist aus gebürstetem Edelstahl gewählt. Über dem Waschtisch ist der großzügige Spiegelschrank in die Wand eingelassen.
Die wandhängende Toilettenanlage sowie das dazu passende Bidet ist in glänzendem Weiß gehalten und kommt vom italienischen Hersteller Antonio Lupi. Die Badacessoires von Boffi gehören zur Serie Blade.

Freestanding Fleurco skirted tub with matte black Delta Stryke plumbing collection. Neutral tone Daltile in 12x24 to keep space open and warm terracotta-tone floor tiles. Crisp white vertical shiplap.
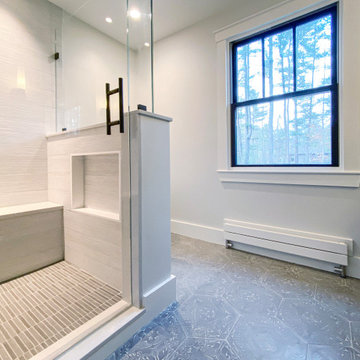
To create the master suite this home owner dreamed of, we moved a few walls, and a lot of doors and windows. Essentially half the house went under construction. Within the same footprint we created a larger master bathroom, walk in closet, and guest room while retaining the same number of bedrooms. The second room became smaller but officially became a bedroom with a closet and more functional layout. What you don’t see in the finished pictures is a new utility room that had to be built downstairs in the garage to service the new plumbing and heating.
All those black bathroom fixtures are Kohler and the tile is from Ann Sacks. The stunning grey tile is Andy Fleishman and the grout not only fills in the separations but defines the white design in the tile. This time-intensive process meant the tiles had to be sealed before install and twice after.
All the black framed windows are by Anderson Woodright series and have a classic 3 light over 0 light sashes.
The doors are true sealer panels with a classic trim, as well as thicker head casings and a top cap.
We moved the master bathroom to the side of the house where it could take advantage of the windows. In the master bathroom in addition to the ann sacks tile on the floor, some of the tile was laid out in a way that made it feel like one sheet with almost no space in between. We found more storage in the master by putting it in the knee wall and bench seat. The master shower also has a rain head as well as a regular shower head that can be used separately or together.
The second bathroom has a unique tub completely encased in grey quartz stone with a clever mitered edge to minimize grout lines. It also has a larger window to brighten up the bathroom and add some drama.

Project Description
Set on the 2nd floor of a 1950’s modernist apartment building in the sought after Sydney Lower North Shore suburb of Mosman, this apartments only bathroom was in dire need of a lift. The building itself well kept with features of oversized windows/sliding doors overlooking lovely gardens, concrete slab cantilevers, great orientation for capturing the sun and those sleek 50’s modern lines.
It is home to Stephen & Karen, a professional couple who renovated the interior of the apartment except for the lone, very outdated bathroom. That was still stuck in the 50’s – they saved the best till last.
Structural Challenges
Very small room - 3.5 sq. metres;
Door, window and wall placement fixed;
Plumbing constraints due to single skin brick walls and outdated pipes;
Low ceiling,
Inadequate lighting &
Poor fixture placement.
Client Requirements
Modern updated bathroom;
NO BATH required;
Clean lines reflecting the modernist architecture
Easy to clean, minimal grout;
Maximize storage, niche and
Good lighting
Design Statement
You could not swing a cat in there! Function and efficiency of flow is paramount with small spaces and ensuring there was a single transition area was on top of the designer’s mind. The bathroom had to be easy to use, and the lines had to be clean and minimal to compliment the 1950’s architecture (and to make this tiny space feel bigger than it actual was). As the bath was not used regularly, it was the first item to be removed. This freed up floor space and enhanced the flow as considered above.
Due to the thin nature of the walls and plumbing constraints, the designer built up the wall (basin elevation) in parts to allow the plumbing to be reconfigured. This added depth also allowed for ample recessed overhead mirrored wall storage and a niche to be built into the shower. As the overhead units provided enough storage the basin was wall hung with no storage under. This coupled with the large format light coloured tiles gave the small room the feeling of space it required. The oversized tiles are effortless to clean, as is the solid surface material of the washbasin. The lighting is also enhanced by these materials and therefore kept quite simple. LEDS are fixed above and below the joinery and also a sensor activated LED light was added under the basin to offer a touch a tech to the owners. The renovation of this bathroom is the final piece to complete this apartment reno, and as such this 50’s wonder is ready to live on in true modern style.
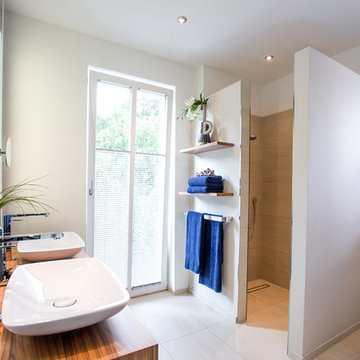
Idee per una stanza da bagno con doccia minimal di medie dimensioni con ante in legno scuro, doccia aperta, piastrelle beige, piastrelle di cemento, pareti bianche, pavimento in cementine, lavabo a bacinella, top in legno, pavimento beige, doccia aperta, top marrone, ante lisce, toilette, due lavabi e mobile bagno sospeso
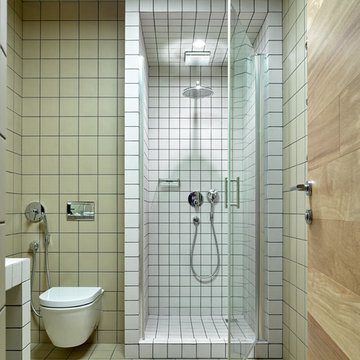
Сергей Ананьев
Ispirazione per una piccola stanza da bagno con doccia scandinava con WC sospeso, pavimento in cementine, top piastrellato, doccia alcova, piastrelle beige, pareti beige, pavimento multicolore e porta doccia a battente
Ispirazione per una piccola stanza da bagno con doccia scandinava con WC sospeso, pavimento in cementine, top piastrellato, doccia alcova, piastrelle beige, pareti beige, pavimento multicolore e porta doccia a battente

Idee per una grande stanza da bagno con doccia minimalista con ante lisce, doccia ad angolo, WC a due pezzi, piastrelle in ceramica, pareti bianche, pavimento in cementine, lavabo integrato, pavimento grigio, porta doccia a battente, ante nere, piastrelle beige e top in superficie solida
Bagni con piastrelle beige e pavimento in cementine - Foto e idee per arredare
5

