Bagni con piastrelle beige e pavimento con piastrelle effetto legno - Foto e idee per arredare
Filtra anche per:
Budget
Ordina per:Popolari oggi
161 - 180 di 406 foto
1 di 3
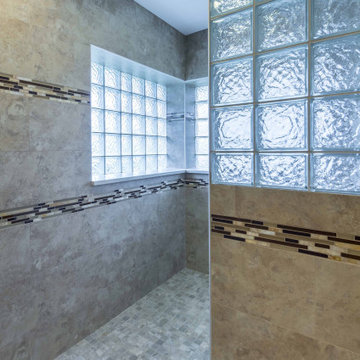
Immagine di una stanza da bagno padronale classica di medie dimensioni con ante in stile shaker, ante in legno scuro, doccia ad angolo, WC monopezzo, piastrelle beige, piastrelle effetto legno, pareti beige, pavimento con piastrelle effetto legno, lavabo sottopiano, top in onice, pavimento beige, doccia aperta, top beige, toilette, un lavabo, mobile bagno freestanding, soffitto in carta da parati e carta da parati
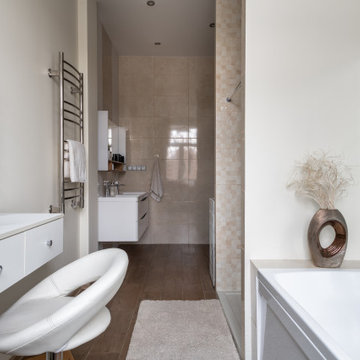
Foto di una piccola stanza da bagno con doccia contemporanea con ante a filo, ante bianche, vasca sottopiano, doccia a filo pavimento, piastrelle beige, piastrelle in pietra, pareti bianche, pavimento con piastrelle effetto legno, lavabo a consolle, top in laminato, pavimento marrone, doccia aperta, top bianco, nicchia, due lavabi, mobile bagno sospeso e WC a due pezzi
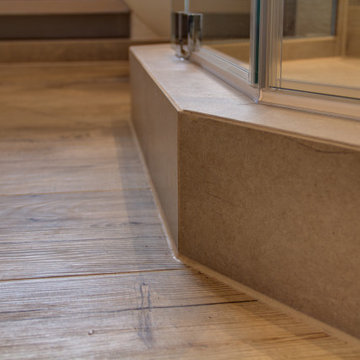
Von der Badewanne zur Dusche ! Das war der Wunsch des Bauherren. So wird diese Wohnung ausschließlich als Wochenend-Wohnung benutzt und da ist eine großzügige Dusche wirklich von Vorteil. Gut, daß Bad ist nicht Groß, eher Schmal. Und ein großer Mittelblock als Dusche kam für den Bauherren nicht in Frage. Hat er doch in dem Haus bereits einige renovierte Bäder der Nachbarn begutachten dürfen. Also haben wir, wieder einmal, die Winkel genutzt, um den Raum so optimal wie möglich einzurichten, eine möglichst große Dusche, mit Sitzmöglichkeit unterzubringen, und trotzdem den Raum nicht zu klein werden zu lassen. Ich denke es ist uns wieder einmal sehr gut gelungen. Warme Farben, Helle Töne, eine wunderschöne Tapete, dazu ein Washlet und ein geräumiger Waschtisch, nebst Glasbecken und Spiegelschrank
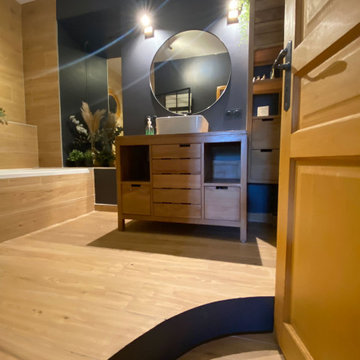
Ensemble de meuble : TIKAMOON
Miroir : LEROY MERLIN
Carrelage imitation parquet : LEROY MERLIN
Robinetterie : LEROY MERLIN
Immagine di una stanza da bagno padronale industriale di medie dimensioni con vasca sottopiano, piastrelle beige, piastrelle effetto legno, pareti nere, pavimento con piastrelle effetto legno, lavabo da incasso, top in legno, pavimento beige e un lavabo
Immagine di una stanza da bagno padronale industriale di medie dimensioni con vasca sottopiano, piastrelle beige, piastrelle effetto legno, pareti nere, pavimento con piastrelle effetto legno, lavabo da incasso, top in legno, pavimento beige e un lavabo
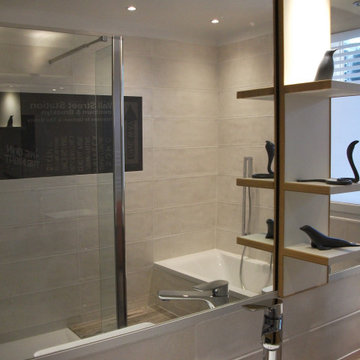
renovation de salle de bain a retrouver sur mon site internet aebservice83.fr
Esempio di una grande stanza da bagno tradizionale con ante in legno scuro, vasca da incasso, doccia aperta, piastrelle beige, pareti beige, pavimento con piastrelle effetto legno, lavabo da incasso, top in laminato, pavimento multicolore, top beige, due lavabi e mobile bagno freestanding
Esempio di una grande stanza da bagno tradizionale con ante in legno scuro, vasca da incasso, doccia aperta, piastrelle beige, pareti beige, pavimento con piastrelle effetto legno, lavabo da incasso, top in laminato, pavimento multicolore, top beige, due lavabi e mobile bagno freestanding
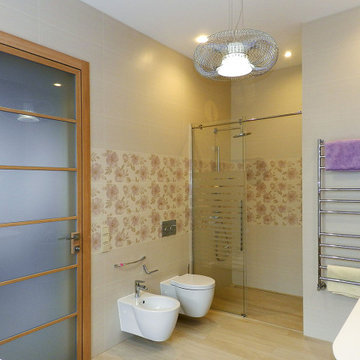
Ванная комната для младшей дочери
Immagine di una grande stanza da bagno per bambini design con doccia alcova, WC sospeso, piastrelle beige, piastrelle in ceramica, pavimento con piastrelle effetto legno, pavimento beige, porta doccia scorrevole e pareti beige
Immagine di una grande stanza da bagno per bambini design con doccia alcova, WC sospeso, piastrelle beige, piastrelle in ceramica, pavimento con piastrelle effetto legno, pavimento beige, porta doccia scorrevole e pareti beige
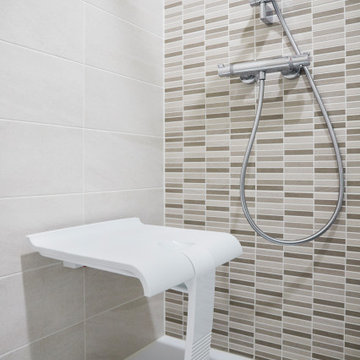
Ispirazione per una stanza da bagno con doccia minimalista di medie dimensioni con doccia a filo pavimento, pavimento con piastrelle effetto legno, lavabo a consolle, pavimento marrone, top bianco, un lavabo, mobile bagno sospeso, consolle stile comò, ante in legno scuro, piastrelle beige, pareti beige e panca da doccia
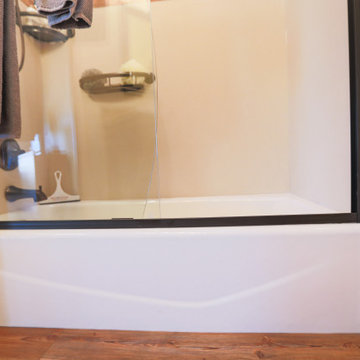
Ispirazione per una piccola stanza da bagno con doccia tradizionale con ante in stile shaker, ante in legno scuro, vasca ad alcova, vasca/doccia, WC monopezzo, piastrelle beige, pavimento con piastrelle effetto legno, lavabo a colonna, top in superficie solida, pavimento multicolore, porta doccia scorrevole, top bianco, un lavabo, mobile bagno incassato e travi a vista
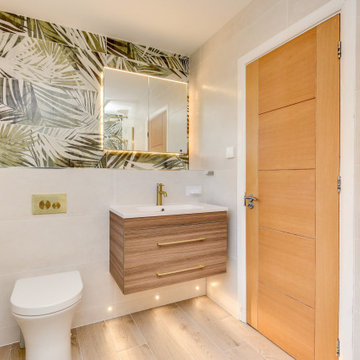
Tropical Bathroom in Horsham, West Sussex
Sparkling brushed-brass elements, soothing tones and patterned topical accent tiling combine in this calming bathroom design.
The Brief
This local Horsham client required our assistance refreshing their bathroom, with the aim of creating a spacious and soothing design. Relaxing natural tones and design elements were favoured from initial conversations, whilst designer Martin was also to create a spacious layout incorporating present-day design components.
Design Elements
From early project conversations this tropical tile choice was favoured and has been incorporated as an accent around storage niches. The tropical tile choice combines perfectly with this neutral wall tile, used to add a soft calming aesthetic to the design. To add further natural elements designer Martin has included a porcelain wood-effect floor tile that is also installed within the walk-in shower area.
The new layout Martin has created includes a vast walk-in shower area at one end of the bathroom, with storage and sanitaryware at the adjacent end.
The spacious walk-in shower contributes towards the spacious feel and aesthetic, and the usability of this space is enhanced with a storage niche which runs wall-to-wall within the shower area. Small downlights have been installed into this niche to add useful and ambient lighting.
Throughout this space brushed-brass inclusions have been incorporated to add a glitzy element to the design.
Special Inclusions
With plentiful storage an important element of the design, two furniture units have been included which also work well with the theme of the project.
The first is a two drawer wall hung unit, which has been chosen in a walnut finish to match natural elements within the design. This unit is equipped with brushed-brass handleware, and atop, a brushed-brass basin mixer from Aqualla has also been installed.
The second unit included is a mirrored wall cabinet from HiB, which adds useful mirrored space to the design, but also fantastic ambient lighting. This cabinet is equipped with demisting technology to ensure the mirrored area can be used at all times.
Project Highlight
The sparkling brushed-brass accents are one of the most eye-catching elements of this design.
A full array of brassware from Aqualla’s Kyloe collection has been used for this project, which is equipped with a subtle knurled finish.
The End Result
The result of this project is a renovation that achieves all elements of the initial project brief, with a remarkable design. A tropical tile choice and brushed-brass elements are some of the stand-out features of this project which this client can will enjoy for many years.
If you are thinking about a bathroom update, discover how our expert designers and award-winning installation team can transform your property. Request your free design appointment in showroom or online today.
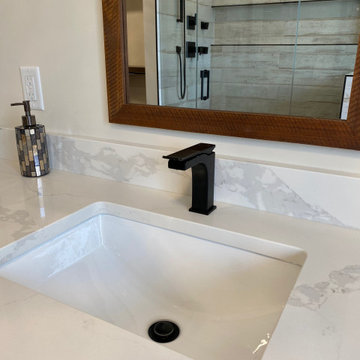
Immagine di una stanza da bagno padronale tradizionale con ante in stile shaker, ante marroni, vasca freestanding, doccia a filo pavimento, WC a due pezzi, piastrelle beige, piastrelle in ceramica, pavimento con piastrelle effetto legno, lavabo sottopiano, top in quarzo composito, pavimento beige, porta doccia a battente, top bianco, nicchia, due lavabi e mobile bagno incassato
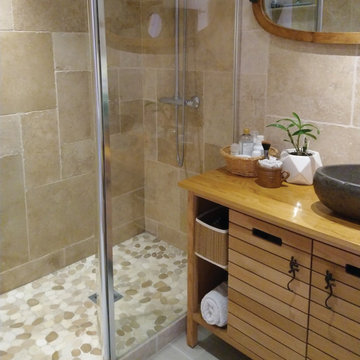
Suite à l’achat de leur appartement, mes clients souhaitaient rénover entièrement leur salle de bain datée et vétuste, afin de supprimer la baignoire et la remplacer par une douche à l’italienne.
Afin de gagner un maximum d’espace dans cette petite pièce, nous avons en premier lieu créé une porte à galandage. Le dégagement créé dans le prolongement du mur nous a permis d’optimiser l’espace de douche en créant une niche pour les produits d’hygiène.
Nous avons opté pour des pierres naturelles au mur, un beau travertin, ainsi que des galets plats sur le sol de la douche. Les chutes de ce poste ont permis de créer des étagères dans la douche, et le seuil de porte.
Afin d’ajouter un maximum de lumière dans cette pièce aveugle, un carrelage imitation parquet gris clair a été posé au sol, des leds orientables ont été encastrées au plafond, et un grand miroir a été posé au-dessus du plan vasque.
Concernant le mobilier, ici tout a été pensé en accord avec les valeurs responsables que nous avons partagé, les propriétaires ayant un goût particulier pour le mobilier chiné :
- meuble chiné sur un site de revente entre particuliers
- poignées de portes chinées
- le miroir est un ancien miroir de psyché, trouvé en vide-grenier
- la corbeille qui reçoit les produits est une ancienne corbeille de panier garni
- le pot en grès appartenait aux grands-parents de la propriétaire et servait autrefois dans les campagnes à faire des terrines, aujourd’hui, elle reçoit (entre autre) les lingettes démaquillantes cousues main.
- le pot tressé provient d’un magasin bio (ancien contenant -de sucre complet bio)
- les éléments posés sur les étagères sont des cosmétiques bio ou fait maison dans des contenants récupérés
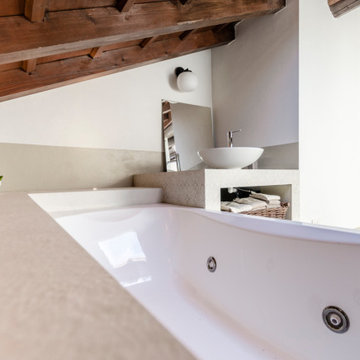
Molti vincoli strutturali, ma non ci siamo arresi :-))
Bagno completo con inserimento vasca idromassaggio
Rifacimento bagno totale, rivestimenti orizzontali, impianti sanitario e illuminazione, serramenti.
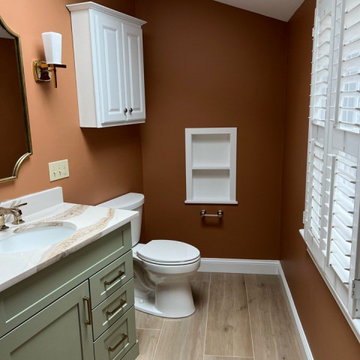
This traditional home in Lexington now has a timeless modern appeal with just the right amount of glamour. The Margaux Collection by Kohler featured in their french gold is not only beautiful but accentuates the warm earth-tone walls. This bathroom is absolutely stunning with the glass mosaic accent tile that lines the niche in the shower, the warm wood look tile on the floor and clary sage cabinetry that pops in this space. Cambria Brittanica Gold vanity top pulls the entire room together with perfection.
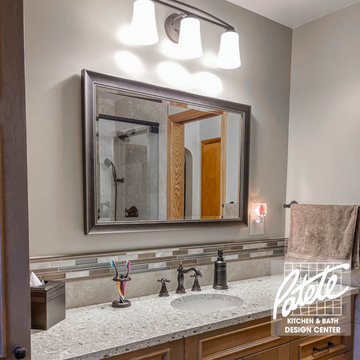
? While we advise our clients to incorporate timeless designs that will still look as fantastic in 2042 as 2022, we also stay on top of industry trends. One we're definitely seeing in bathroom renovations is redesigning to eliminate wasted space and even removing bathtubs in order to make showers bigger.
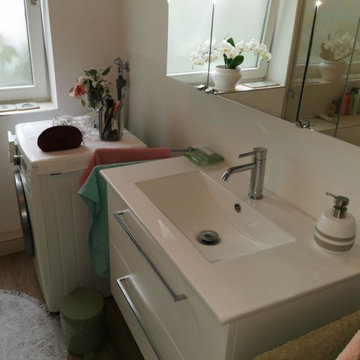
Foto di una stanza da bagno con doccia nordica di medie dimensioni con ante lisce, ante bianche, WC a due pezzi, piastrelle beige, piastrelle in pietra, pareti bianche, pavimento con piastrelle effetto legno, lavabo sospeso, top in vetro, pavimento marrone, doccia aperta, panca da doccia, un lavabo, mobile bagno sospeso, soffitto in carta da parati e carta da parati
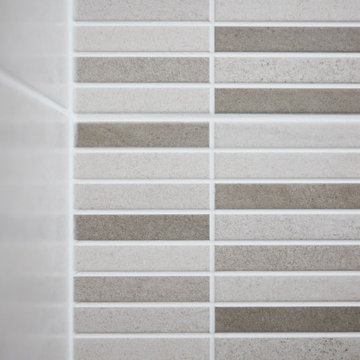
Foto di una stanza da bagno con doccia moderna di medie dimensioni con consolle stile comò, ante in legno scuro, doccia a filo pavimento, piastrelle beige, pareti beige, pavimento con piastrelle effetto legno, lavabo a consolle, pavimento marrone, top bianco, panca da doccia, un lavabo e mobile bagno sospeso
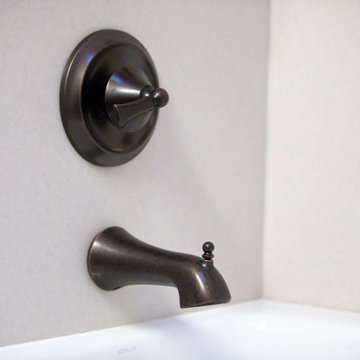
Immagine di una piccola stanza da bagno con doccia chic con ante in stile shaker, ante in legno scuro, vasca ad alcova, vasca/doccia, WC monopezzo, piastrelle beige, pavimento con piastrelle effetto legno, lavabo a colonna, top in superficie solida, pavimento multicolore, porta doccia scorrevole, top bianco, un lavabo, mobile bagno incassato e travi a vista
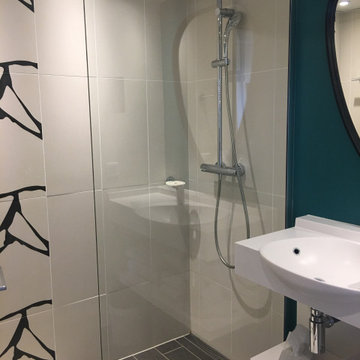
Refonte complète de la salle de bain (mise a nu de la pièce) et réfection complète avec de beaux matériaux
Immagine di una stanza da bagno con doccia minimalista di medie dimensioni con doccia a filo pavimento, piastrelle beige, pareti blu, pavimento con piastrelle effetto legno, lavabo sospeso, pavimento marrone, top bianco e un lavabo
Immagine di una stanza da bagno con doccia minimalista di medie dimensioni con doccia a filo pavimento, piastrelle beige, pareti blu, pavimento con piastrelle effetto legno, lavabo sospeso, pavimento marrone, top bianco e un lavabo
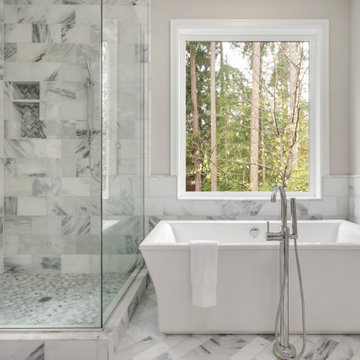
Nestled in the charming city of Powell, Ohio, the "Serenity Flow" project transforms a conventional master bathroom into a luxurious retreat, featuring an advanced body spray shower system. This renovation focuses on creating a spa-like atmosphere, where functionality meets relaxation, crafting an escape within the comfort of home. Designed for homeowners seeking a sanctuary to unwind, this master bath offers the ultimate showering experience, combining modern technology with timeless aesthetics.
Design Highlights:
Body Spray Shower System: At the heart of the renovation is a state-of-the-art body spray shower system, designed to envelop the body in a comforting embrace of water. Adjustable body jets, combined with a rain shower head, deliver a fully immersive experience, customizable to each user’s preference for intensity and temperature.
Elegant Aesthetics: The shower area is encased in frameless glass, accentuating the open, airy feel of the space. The walls and floors are adorned with premium marble tiles, creating a seamless look that elevates the overall design. Brushed nickel fixtures add a touch of sophistication, perfectly complementing the neutral color palette.
Integrated Lighting: Soft, recessed LED lighting is strategically placed to enhance the serene atmosphere. Dimmable controls allow for adjustable lighting levels, ensuring the space can be tailored to various moods and times of the day.
Functional Elegance: The master bath also features a double vanity with ample storage, a freestanding soaking tub, and a private toilet area. Each element is carefully selected to maintain the balance between beauty and practicality, ensuring the space is both inviting and efficient.
Project Execution:
The transformation of the Powell, Ohio master bath into the "Serenity Flow" oasis was executed with meticulous attention to detail. From the initial design phase to the final touches, every aspect was crafted to achieve a harmonious blend of luxury and comfort. The body spray shower system, serving as the centerpiece, required precise installation and integration with the bathroom's existing plumbing framework, showcasing the skill and expertise of our team.
The Outcome:
"Serenity Flow" emerges as a beacon of relaxation and rejuvenation. This master bath renovation in Powell, Ohio, redefines the concept of a private retreat, offering homeowners an exclusive spa experience every day. The combination of the advanced body spray shower system with the elegant design elements ensures this master bath is not just a functional space but a haven of tranquility.
Reflections:
This project illustrates the transformative power of thoughtful design and innovative technology in creating spaces that nurture the body and soul. The "Serenity Flow" master bath in Powell, Ohio, stands as a testament to our commitment to delivering bespoke living experiences, where every detail contributes to the well-being and comfort of the homeowners.
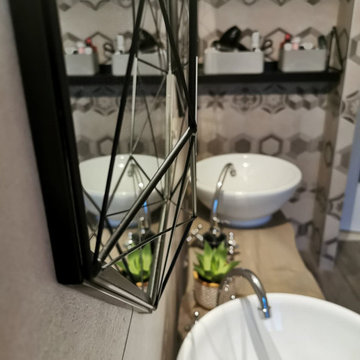
Foto di una stanza da bagno padronale minimalista con vasca ad angolo, piastrelle beige, piastrelle in ceramica, pareti beige, pavimento con piastrelle effetto legno, lavabo da incasso, pavimento grigio e due lavabi
Bagni con piastrelle beige e pavimento con piastrelle effetto legno - Foto e idee per arredare
9

