Bagni con pavimento verde - Foto e idee per arredare
Filtra anche per:
Budget
Ordina per:Popolari oggi
161 - 180 di 1.548 foto
1 di 3
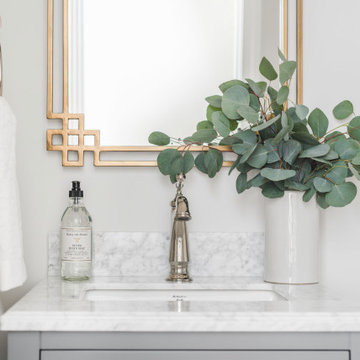
Photo Credit: Tiffany Ringwald
GC: Ekren Construction
Esempio di una grande stanza da bagno per bambini classica con ante in stile shaker, ante grigie, vasca da incasso, vasca/doccia, WC a due pezzi, piastrelle bianche, piastrelle in gres porcellanato, pareti grigie, pavimento in gres porcellanato, lavabo sottopiano, top in marmo, pavimento verde, doccia con tenda e top grigio
Esempio di una grande stanza da bagno per bambini classica con ante in stile shaker, ante grigie, vasca da incasso, vasca/doccia, WC a due pezzi, piastrelle bianche, piastrelle in gres porcellanato, pareti grigie, pavimento in gres porcellanato, lavabo sottopiano, top in marmo, pavimento verde, doccia con tenda e top grigio

Ispirazione per una stanza da bagno per bambini eclettica di medie dimensioni con consolle stile comò, ante con finitura invecchiata, vasca freestanding, doccia aperta, WC monopezzo, piastrelle verdi, piastrelle di cemento, pareti bianche, pavimento in cementine, lavabo a bacinella, top in legno, pavimento verde, doccia aperta e top beige
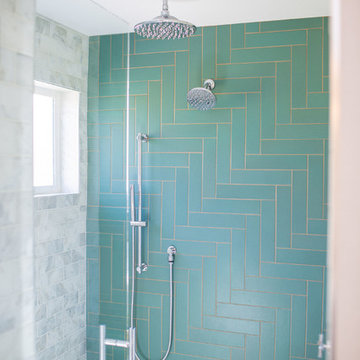
Our clients, two NYC transplants, were excited to have a large yard and ample square footage, but their 1959 ranch featured an en-suite bathroom that was more big-apple-tiny and certainly not fit for two. The original goal was to build a master suite addition on to the south side of the house, but the combination of contractor availability and Denver building costs made the project cost prohibitive. So we turned our attention to how we could maximize the existing square footage to create a true master with walk-in closet, soaking tub, commode room, and large vanity with lots of storage. The south side of the house was converted from two bedrooms, one with the small en-suite bathroom, to a master suite fit for our client’s lifestyle. We used the existing bathroom footprint to place a large shower which hidden niches, a window, and a built-in bench. The commode room took the place of the old shower. The original ‘master’ bedroom was divided in half to provide space for the walk-in closet and their new master bathroom. The clients have, what we dubbed, a classy eclectic aesthetic and we wanted to embrace that with the materials. The 3 x 12 ceramic tile is Fireclay’s Tidewater glaze. The soft variation of a handmade tile plus the herringbone pattern installation makes for a real show stopper. We chose a 3 x 6 marble subway with blue and green veining to compliment the feature tile. The chrome and oil-rubbed bronze metal mix was carefully planned based on where we wanted to add brightness and where we wanted contrast. Chrome was a no-brainer for the shower because we wanted to let the Fireclay tile shine. Over at the vanity, we wanted the fixtures to pop so we opted for oil-rubbed bronze. Final details include a series of robe hook- which is a real option with our dry climate in Colorado. No smelly, damp towels!- a magazine rack ladder and a few pops of wood for warmth and texture.
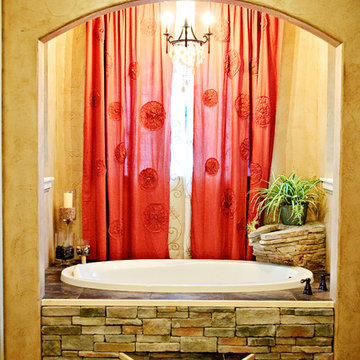
Foto di una stanza da bagno padronale rustica di medie dimensioni con ante con bugna sagomata, ante bianche, vasca da incasso, piastrelle marroni, piastrelle in pietra, pareti beige, pavimento in ardesia, lavabo a bacinella, top in quarzo composito e pavimento verde
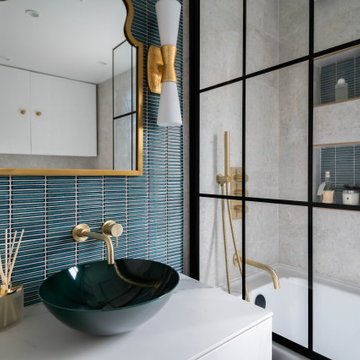
Esempio di una stanza da bagno per bambini contemporanea con ante bianche, vasca freestanding, vasca/doccia, piastrelle grigie, piastrelle in gres porcellanato, pavimento in gres porcellanato, lavabo integrato, top in marmo, pavimento verde, porta doccia a battente, top bianco, un lavabo e mobile bagno sospeso
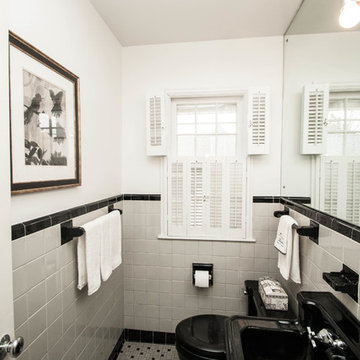
AFTER - Powder Room
Idee per un piccolo bagno di servizio tradizionale con WC monopezzo, piastrelle verdi, piastrelle in gres porcellanato, pareti bianche, pavimento con piastrelle in ceramica, lavabo a colonna, pavimento verde e top nero
Idee per un piccolo bagno di servizio tradizionale con WC monopezzo, piastrelle verdi, piastrelle in gres porcellanato, pareti bianche, pavimento con piastrelle in ceramica, lavabo a colonna, pavimento verde e top nero
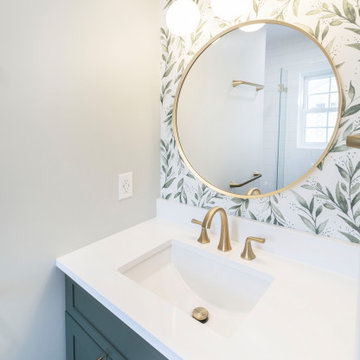
Small bathroom remodeling in Alexandria, VA with green marble mosaic, hunter green vanity, wallpaper, gold kohler fixtures, walk in shower , floating shelves.
Stylish bathroom design with gold fixtures.
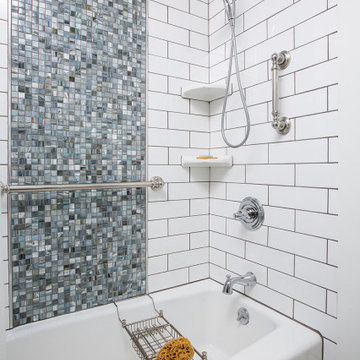
Idee per una piccola stanza da bagno per bambini eclettica con ante in stile shaker, ante bianche, vasca ad alcova, WC a due pezzi, piastrelle blu, piastrelle a mosaico, pareti multicolore, pavimento con piastrelle in ceramica, lavabo sottopiano, top in quarzo composito, pavimento verde, doccia con tenda, top bianco, un lavabo, mobile bagno freestanding e carta da parati

Mobile bagno sospeso con top e lavabo integrato in corian. Wc senza bidet ma con doccino. Spazio sotto top per eventuale lavatrice. Specchi sagomati che nascondono un contenitore.
A pavimento sono state recuperate le vecchie cementine originali della casa che hanno colore base verde da cui è originata la scelta del rivestimento e colore pareti. Sanitari Duravit.

Foto di una stanza da bagno padronale minimal di medie dimensioni con ante in legno chiaro, piastrelle verdi, piastrelle in ceramica, pareti verdi, pavimento con piastrelle in ceramica, lavabo a bacinella, top in laminato, pavimento verde, top bianco, due lavabi, mobile bagno sospeso, ante lisce, doccia alcova e porta doccia scorrevole

Bespoke design guest lavatory.
Foto di un piccolo bagno di servizio minimal con ante lisce, ante in legno chiaro, WC sospeso, piastrelle verdi, piastrelle in pietra, pareti bianche, pavimento in pietra calcarea, lavabo da incasso, top in pietra calcarea, pavimento verde e top verde
Foto di un piccolo bagno di servizio minimal con ante lisce, ante in legno chiaro, WC sospeso, piastrelle verdi, piastrelle in pietra, pareti bianche, pavimento in pietra calcarea, lavabo da incasso, top in pietra calcarea, pavimento verde e top verde
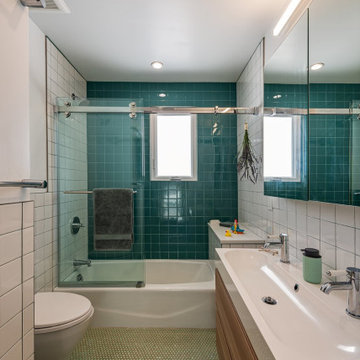
Idee per una piccola stanza da bagno con ante lisce, ante in legno chiaro, vasca ad alcova, WC sospeso, piastrelle multicolore, piastrelle diamantate, pareti multicolore, pavimento in gres porcellanato, lavabo sospeso, pavimento verde, porta doccia scorrevole, top bianco, un lavabo e mobile bagno sospeso
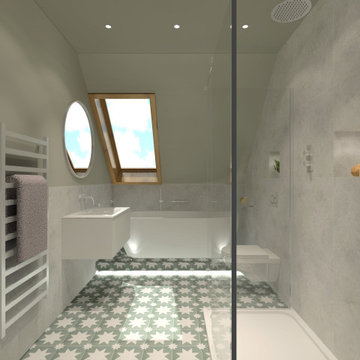
Contemporary bathroom in a Goegian townhouse in Edinburgh, modernising while maintaining traditional elements. Freestanding bathtub on a plinth with LED lighting details underneath, wall mounted vanity with integrated washbasin and wall mounted basin mixer, wall hung toilet, walk-in shower with concealed shower valves.

Step into another state of mind as you enter this Japandi bathroom by partners Carlos Naude and Whitney Brown of Working Holiday Studio. The “Zen Den” features a deep skylit soaking bath-shower combo surrounded by 2x2 Sheeted Tile in olive Peabody.
DESIGN + PHOTO
Working Holiday Studio
TILE SHOWN
1X1 SHEETED TILE IN PEABODY
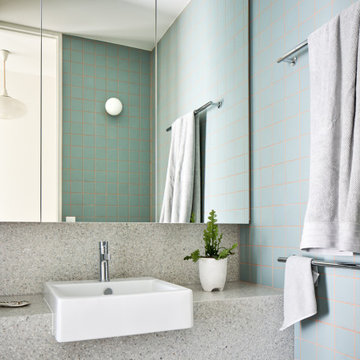
Esempio di una piccola stanza da bagno per bambini minimal con ante grigie, vasca da incasso, vasca/doccia, WC monopezzo, piastrelle verdi, piastrelle in ceramica, pareti verdi, pavimento con piastrelle in ceramica, top alla veneziana, pavimento verde e top grigio
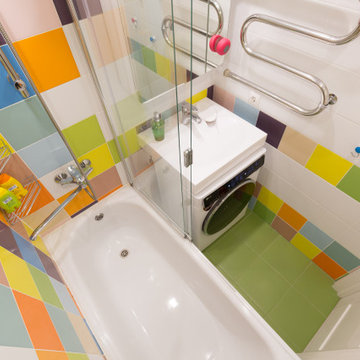
Idee per una piccola stanza da bagno padronale scandinava con ante bianche, vasca da incasso, vasca/doccia, piastrelle multicolore, piastrelle in ceramica, pareti multicolore, pavimento con piastrelle in ceramica, pavimento verde e doccia con tenda
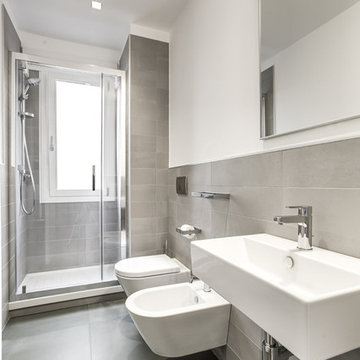
Francesco Valenti
Immagine di una piccola stanza da bagno con doccia minimal con doccia alcova, WC sospeso, piastrelle grigie, piastrelle in gres porcellanato, pareti bianche, pavimento in gres porcellanato, lavabo sospeso, pavimento verde e porta doccia a battente
Immagine di una piccola stanza da bagno con doccia minimal con doccia alcova, WC sospeso, piastrelle grigie, piastrelle in gres porcellanato, pareti bianche, pavimento in gres porcellanato, lavabo sospeso, pavimento verde e porta doccia a battente
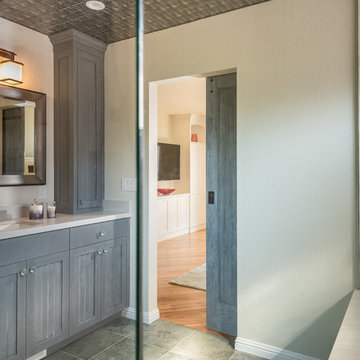
Finding a home is not easy in a seller’s market, but when my clients discovered one—even though it needed a bit of work—in a beautiful area of the Santa Cruz Mountains, they decided to jump in. Surrounded by old-growth redwood trees and a sense of old-time history, the house’s location informed the design brief for their desired remodel work. Yet I needed to balance this with my client’s preference for clean-lined, modern style.
Suffering from a previous remodel, the galley-like bathroom in the master suite was long and dank. My clients were willing to completely redesign the layout of the suite, so the bathroom became the walk-in closet. We borrowed space from the bedroom to create a new, larger master bathroom which now includes a separate tub and shower.
The look of the room nods to nature with organic elements like a pebbled shower floor and vertical accent tiles of honed green slate. A custom vanity of blue weathered wood and a ceiling that recalls the look of pressed tin evoke a time long ago when people settled this mountain region. At the same time, the hardware in the room looks to the future with sleek, modular shapes in a chic matte black finish. Harmonious, serene, with personality: just what my clients wanted.
Photo: Bernardo Grijalva

Clean transitional on suite bathroom
Esempio di una piccola stanza da bagno per bambini chic con ante lisce, ante bianche, vasca sottopiano, vasca/doccia, WC a due pezzi, piastrelle verdi, piastrelle in gres porcellanato, pareti verdi, pavimento in gres porcellanato, lavabo sottopiano, top in quarzite, pavimento verde, porta doccia a battente, top bianco, un lavabo e mobile bagno sospeso
Esempio di una piccola stanza da bagno per bambini chic con ante lisce, ante bianche, vasca sottopiano, vasca/doccia, WC a due pezzi, piastrelle verdi, piastrelle in gres porcellanato, pareti verdi, pavimento in gres porcellanato, lavabo sottopiano, top in quarzite, pavimento verde, porta doccia a battente, top bianco, un lavabo e mobile bagno sospeso

The Summit Project consisted of architectural and interior design services to remodel a house. A design challenge for this project was the remodel and reconfiguration of the second floor to include a primary bathroom and bedroom, a large primary walk-in closet, a guest bathroom, two separate offices, a guest bedroom, and adding a dedicated laundry room. An architectural study was made to retrofit the powder room on the first floor. The space layout was carefully thought out to accommodate these rooms and give a better flow to the second level, creating an oasis for the homeowners.
Bagni con pavimento verde - Foto e idee per arredare
9

