Bagni con pavimento verde - Foto e idee per arredare
Filtra anche per:
Budget
Ordina per:Popolari oggi
101 - 120 di 1.548 foto
1 di 3
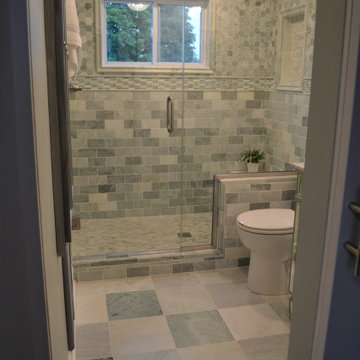
Tile galore
Immagine di una piccola stanza da bagno padronale boho chic con doccia aperta, WC monopezzo, piastrelle di marmo, pavimento in marmo, lavabo sottopiano, top in quarzite, pavimento verde, doccia aperta, top bianco, un lavabo e mobile bagno freestanding
Immagine di una piccola stanza da bagno padronale boho chic con doccia aperta, WC monopezzo, piastrelle di marmo, pavimento in marmo, lavabo sottopiano, top in quarzite, pavimento verde, doccia aperta, top bianco, un lavabo e mobile bagno freestanding
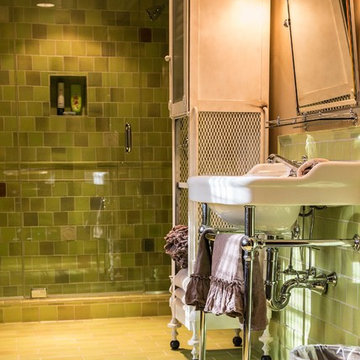
Foto di una grande stanza da bagno con doccia shabby-chic style con doccia alcova, piastrelle verdi, piastrelle in gres porcellanato, pareti verdi, pavimento in gres porcellanato, lavabo a consolle, pavimento verde e porta doccia a battente
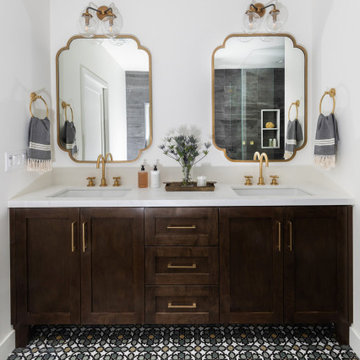
The custom double vanity is in a rich chocolate brown stain, with quartz countertops in a lightly veined pattern. The shapes of the mirrors play off the style of the patterned flooring and the matte brass accents bring warmth to the scheme.
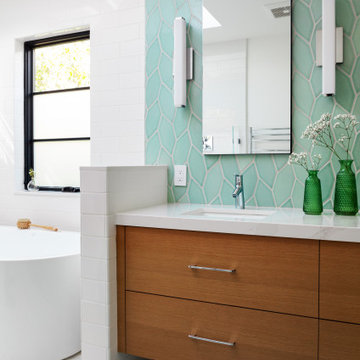
This primary bathroom renovation-addition incorporates a beautiful Fireclay tile color on the floor, carried through to the wall backsplash. We created a wet room that houses a freestanding tub and shower as the client wanted both in a relatively limited space. The recessed medicine cabinets act as both mirror and additional storage. The horizontal grain rift cut oak vanity adds warmth to the space. A large skylight sits over the shower - tub to bring in a tons of natural light.

Accessory Dwelling Unit. Bathroom / shower area. Green cement tile with a shower bench/seat with a safety bar for bathroom safety. Stainless steel faucets and shower head.
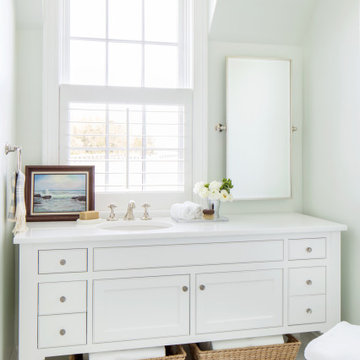
Foto di una stanza da bagno padronale stile marino di medie dimensioni con ante a filo, ante bianche, vasca da incasso, vasca/doccia, WC a due pezzi, piastrelle bianche, piastrelle diamantate, pareti verdi, pavimento con piastrelle a mosaico, lavabo sottopiano, top in quarzite, pavimento verde, doccia aperta e top bianco
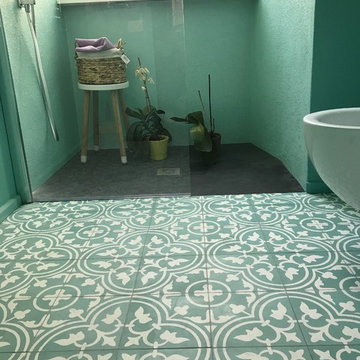
Foto di una stanza da bagno moderna con doccia a filo pavimento, piastrelle verdi, piastrelle di cemento, pareti verdi, pavimento in cementine, pavimento verde e doccia aperta
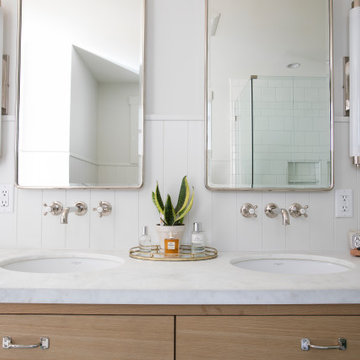
Immagine di una stanza da bagno padronale classica di medie dimensioni con ante lisce, ante in legno chiaro, vasca sottopiano, doccia ad angolo, WC monopezzo, piastrelle bianche, piastrelle in ceramica, pareti bianche, pavimento con piastrelle in ceramica, lavabo sottopiano, top in marmo, pavimento verde, porta doccia a battente, top bianco, due lavabi, mobile bagno sospeso e pareti in perlinato
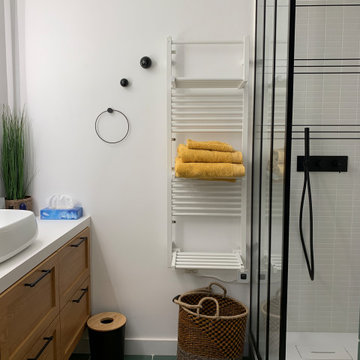
Esempio di una piccola stanza da bagno con doccia contemporanea con ante in legno chiaro, doccia aperta, WC a due pezzi, piastrelle bianche, piastrelle in ceramica, pareti bianche, pavimento con piastrelle in ceramica, lavabo da incasso, top in laminato, pavimento verde, doccia aperta e top bianco
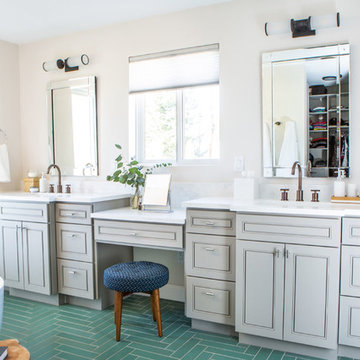
Our clients, two NYC transplants, were excited to have a large yard and ample square footage, but their 1959 ranch featured an en-suite bathroom that was more big-apple-tiny and certainly not fit for two. The original goal was to build a master suite addition on to the south side of the house, but the combination of contractor availability and Denver building costs made the project cost prohibitive. So we turned our attention to how we could maximize the existing square footage to create a true master with walk-in closet, soaking tub, commode room, and large vanity with lots of storage. The south side of the house was converted from two bedrooms, one with the small en-suite bathroom, to a master suite fit for our client’s lifestyle. We used the existing bathroom footprint to place a large shower which hidden niches, a window, and a built-in bench. The commode room took the place of the old shower. The original ‘master’ bedroom was divided in half to provide space for the walk-in closet and their new master bathroom. The clients have, what we dubbed, a classy eclectic aesthetic and we wanted to embrace that with the materials. The 3 x 12 ceramic tile is Fireclay’s Tidewater glaze. The soft variation of a handmade tile plus the herringbone pattern installation makes for a real show stopper. We chose a 3 x 6 marble subway with blue and green veining to compliment the feature tile. The chrome and oil-rubbed bronze metal mix was carefully planned based on where we wanted to add brightness and where we wanted contrast. Chrome was a no-brainer for the shower because we wanted to let the Fireclay tile shine. Over at the vanity, we wanted the fixtures to pop so we opted for oil-rubbed bronze. Final details include a series of robe hook- which is a real option with our dry climate in Colorado. No smelly, damp towels!- a magazine rack ladder and a few pops of wood for warmth and texture.
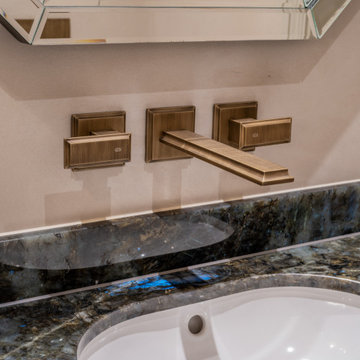
Brassware by Gessi, in the Antique Brass finish (713) | Walls in a hand applied micro-cement finish by Bespoke Venetian Plastering | Vanity stone is Lemurian (Labradorite) Granite

La chambre parentale et la salle de bain existante sombre et peu ergonomique ont été ré-agencées pour retrouver un veritable concept de suite parentale. Afin d’offrir un éclairage en second jour et d’ouvrir visuellement les espaces, il a été conçu une verrière en bois sur-mesure.
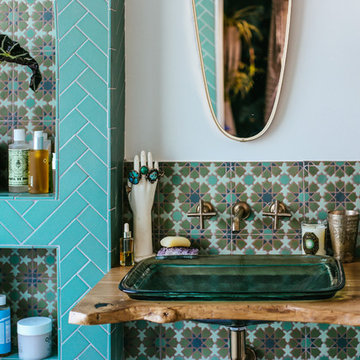
Justina Blakeney used our Color-It Tool to create a custom motif that was all her own for her Elephant Star handpainted tiles, which pair beautifully with our 2x8s in Tidewater.
Sink: Treeline Wood and Metalworks
Faucet/fixtures: Kohler

Introducing our compact and stylish Jack and Jill shower room, nestled between two bedrooms on the top floor. This ingenious wet room features tiled floors and walls for easy maintenance and a clean, modern aesthetic. To enhance the feeling of space, a vibrant green stripe runs vertically along the floor and up the walls, elongating the room and adding a touch of uniqueness. Sleek rose gold fittings and floating fixtures, including a toilet and basin, contribute to the sense of openness and sophistication. Mirrored cabinets reflect light and create the illusion of a larger space, while LED lighting accents the shelf, adding a touch of ambiance. Experience luxury and functionality in this thoughtfully designed shower room retreat. #CompactDesign #JackandJillShower #WetroomLuxury"

REpixs.com
Esempio di una stanza da bagno padronale minimalista di medie dimensioni con ante lisce, ante in legno scuro, vasca ad alcova, vasca/doccia, WC a due pezzi, piastrelle grigie, piastrelle in ceramica, pareti verdi, pavimento in linoleum, lavabo da incasso, top in laminato, pavimento verde e doccia con tenda
Esempio di una stanza da bagno padronale minimalista di medie dimensioni con ante lisce, ante in legno scuro, vasca ad alcova, vasca/doccia, WC a due pezzi, piastrelle grigie, piastrelle in ceramica, pareti verdi, pavimento in linoleum, lavabo da incasso, top in laminato, pavimento verde e doccia con tenda
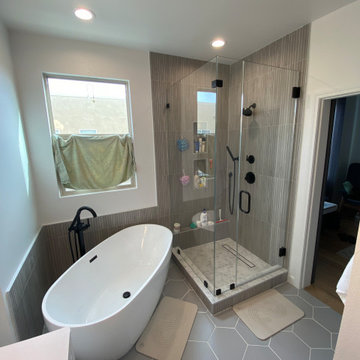
Complete bathroom update. All new fixtures, tile and finishes. Great looking tile with clean lines.
Immagine di una stanza da bagno padronale minimalista di medie dimensioni con ante in stile shaker, ante bianche, vasca freestanding, doccia ad angolo, WC a due pezzi, piastrelle grigie, piastrelle in gres porcellanato, pareti bianche, pavimento in gres porcellanato, lavabo sottopiano, top in quarzo composito, pavimento verde, porta doccia a battente, top bianco, nicchia, due lavabi e mobile bagno freestanding
Immagine di una stanza da bagno padronale minimalista di medie dimensioni con ante in stile shaker, ante bianche, vasca freestanding, doccia ad angolo, WC a due pezzi, piastrelle grigie, piastrelle in gres porcellanato, pareti bianche, pavimento in gres porcellanato, lavabo sottopiano, top in quarzo composito, pavimento verde, porta doccia a battente, top bianco, nicchia, due lavabi e mobile bagno freestanding
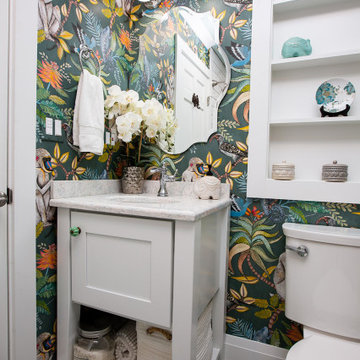
Foto di una piccola stanza da bagno per bambini boho chic con ante in stile shaker, ante bianche, vasca ad alcova, WC a due pezzi, piastrelle blu, piastrelle a mosaico, pareti multicolore, pavimento con piastrelle in ceramica, lavabo sottopiano, top in quarzo composito, pavimento verde, doccia con tenda, top bianco, un lavabo, mobile bagno freestanding e carta da parati
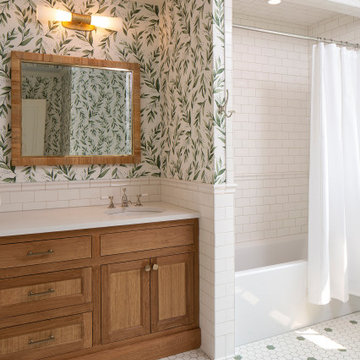
Immagine di una stanza da bagno mediterranea con ante a filo, ante in legno scuro, vasca ad alcova, WC monopezzo, piastrelle bianche, piastrelle in ceramica, pareti bianche, pavimento in gres porcellanato, lavabo sottopiano, top in quarzo composito, pavimento verde, porta doccia a battente, top bianco, un lavabo, mobile bagno incassato e carta da parati
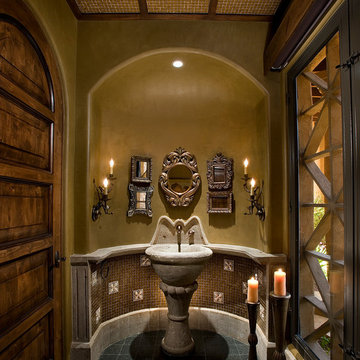
Anita Lang - IMI Design - Scottsdale, AZ
Immagine di un grande bagno di servizio classico con lavabo a colonna, piastrelle marroni, piastrelle a mosaico, pareti beige, pavimento con piastrelle a mosaico e pavimento verde
Immagine di un grande bagno di servizio classico con lavabo a colonna, piastrelle marroni, piastrelle a mosaico, pareti beige, pavimento con piastrelle a mosaico e pavimento verde
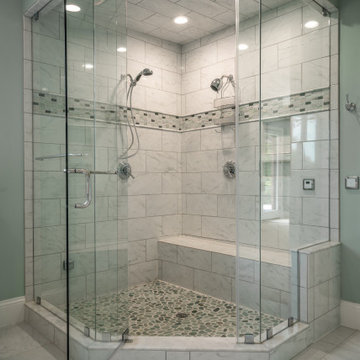
Corner Steam Shower
Esempio di una grande stanza da bagno padronale chic con doccia ad angolo, pistrelle in bianco e nero, piastrelle in ceramica, pareti blu, pavimento con piastrelle in ceramica, pavimento verde, porta doccia a battente e panca da doccia
Esempio di una grande stanza da bagno padronale chic con doccia ad angolo, pistrelle in bianco e nero, piastrelle in ceramica, pareti blu, pavimento con piastrelle in ceramica, pavimento verde, porta doccia a battente e panca da doccia
Bagni con pavimento verde - Foto e idee per arredare
6

