Bagni con pavimento rosa e doccia aperta - Foto e idee per arredare
Filtra anche per:
Budget
Ordina per:Popolari oggi
81 - 100 di 121 foto
1 di 3
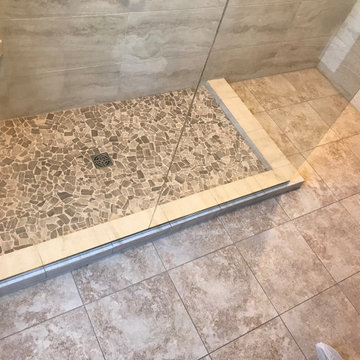
Ceramic tile walk in shower with low profile curb, custom angle bench, niches and shower screen, all tile corners mitred(no metal trim), rain shower head with constant temperature control and wand
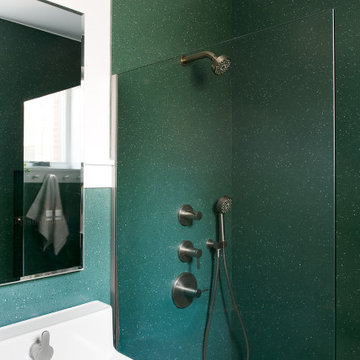
Idee per una piccola stanza da bagno boho chic con pareti verdi, lavabo sospeso, pavimento rosa, doccia aperta, nicchia, un lavabo, mobile bagno sospeso e boiserie
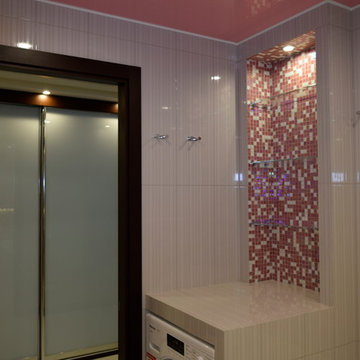
Строительно-ремонтная Компания Бабич. Ванная комната для девочек в розовом цвете, розовая мозаика, серая с розовыми полосками кафельная плитка, розовый натяжной потолок. Стиральная машинка спрятанная в нишу.
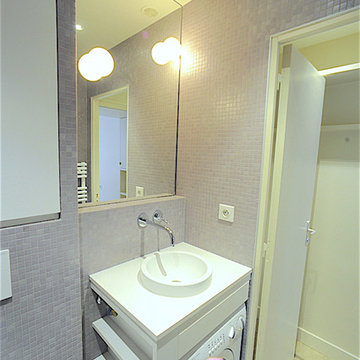
Esempio di una piccola stanza da bagno con doccia con ante a filo, ante bianche, doccia a filo pavimento, WC sospeso, piastrelle rosa, piastrelle a mosaico, pareti rosa, pavimento con piastrelle a mosaico, lavabo sottopiano, top in laminato, pavimento rosa e doccia aperta
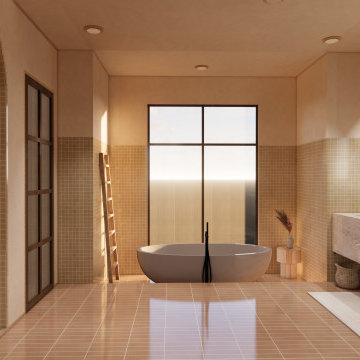
Step into our Hacienda bathroom. Where Southwestern charm meets Mexican flair! This custom space blends vibrant warmth and timeless tradition with a dash of modern sophistication.

This single family home had been recently flipped with builder-grade materials. We touched each and every room of the house to give it a custom designer touch, thoughtfully marrying our soft minimalist design aesthetic with the graphic designer homeowner’s own design sensibilities. One of the most notable transformations in the home was opening up the galley kitchen to create an open concept great room with large skylight to give the illusion of a larger communal space.
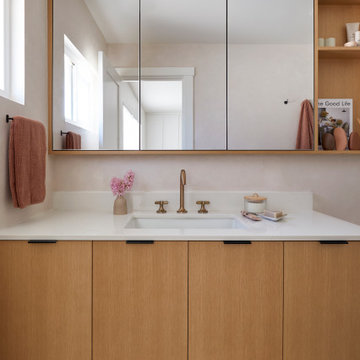
This single family home had been recently flipped with builder-grade materials. We touched each and every room of the house to give it a custom designer touch, thoughtfully marrying our soft minimalist design aesthetic with the graphic designer homeowner’s own design sensibilities. One of the most notable transformations in the home was opening up the galley kitchen to create an open concept great room with large skylight to give the illusion of a larger communal space.
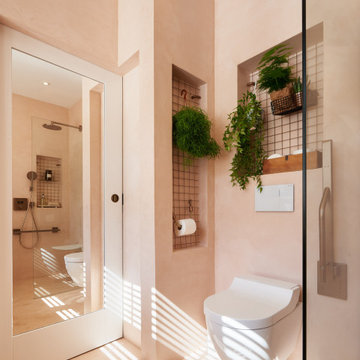
The alcove next to the loo acts as an additional support
Ispirazione per una stanza da bagno padronale minimalista di medie dimensioni con nessun'anta, doccia aperta, WC sospeso, piastrelle rosa, piastrelle di cemento, pareti rosa, pavimento in cemento, lavabo da incasso, top in cemento, pavimento rosa, doccia aperta e top rosa
Ispirazione per una stanza da bagno padronale minimalista di medie dimensioni con nessun'anta, doccia aperta, WC sospeso, piastrelle rosa, piastrelle di cemento, pareti rosa, pavimento in cemento, lavabo da incasso, top in cemento, pavimento rosa, doccia aperta e top rosa
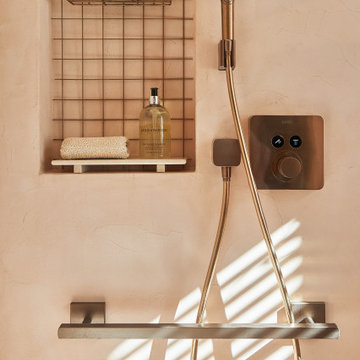
The shower with support bar
Foto di una stanza da bagno padronale minimalista di medie dimensioni con nessun'anta, doccia aperta, WC sospeso, piastrelle rosa, piastrelle di cemento, pareti rosa, pavimento in cemento, lavabo da incasso, top in cemento, pavimento rosa, doccia aperta e top rosa
Foto di una stanza da bagno padronale minimalista di medie dimensioni con nessun'anta, doccia aperta, WC sospeso, piastrelle rosa, piastrelle di cemento, pareti rosa, pavimento in cemento, lavabo da incasso, top in cemento, pavimento rosa, doccia aperta e top rosa
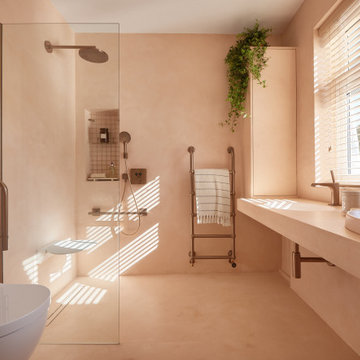
Microcement adds a warm rose colour to the shower room
Esempio di una stanza da bagno padronale moderna di medie dimensioni con nessun'anta, doccia aperta, WC sospeso, piastrelle rosa, piastrelle di cemento, pareti rosa, pavimento in cemento, lavabo integrato, top in cemento, pavimento rosa, doccia aperta e top rosa
Esempio di una stanza da bagno padronale moderna di medie dimensioni con nessun'anta, doccia aperta, WC sospeso, piastrelle rosa, piastrelle di cemento, pareti rosa, pavimento in cemento, lavabo integrato, top in cemento, pavimento rosa, doccia aperta e top rosa
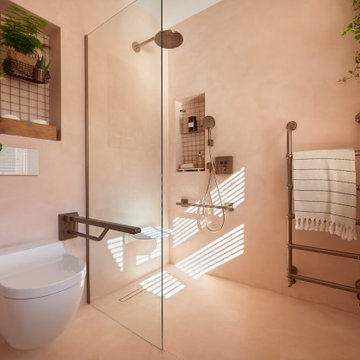
The shower and loo with grab bars and seat down
Idee per una stanza da bagno padronale minimalista di medie dimensioni con WC sospeso, pareti rosa, pavimento in cemento, top in cemento, pavimento rosa, doccia aperta, top rosa, nessun'anta, doccia aperta, piastrelle rosa, piastrelle di cemento e lavabo da incasso
Idee per una stanza da bagno padronale minimalista di medie dimensioni con WC sospeso, pareti rosa, pavimento in cemento, top in cemento, pavimento rosa, doccia aperta, top rosa, nessun'anta, doccia aperta, piastrelle rosa, piastrelle di cemento e lavabo da incasso

This single family home had been recently flipped with builder-grade materials. We touched each and every room of the house to give it a custom designer touch, thoughtfully marrying our soft minimalist design aesthetic with the graphic designer homeowner’s own design sensibilities. One of the most notable transformations in the home was opening up the galley kitchen to create an open concept great room with large skylight to give the illusion of a larger communal space.
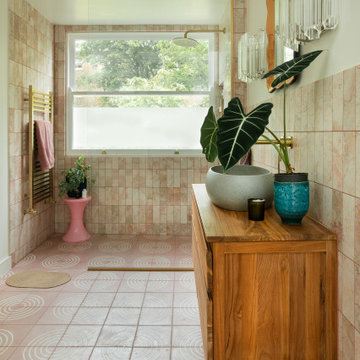
It was a real pleasure to work with these clients to create a fusion of East Coast USA and Morocco in this North London Flat.
A modest architectural intervention of rebuilding the rear extension on lower ground and creating a first floor bathroom over the same footprint.
The project combines modern-eclectic interior design with twenty century vintage classics.
The colour scheme of pinks, greens and coppers create a vibrant palette that sits comfortably within this period property.

This single family home had been recently flipped with builder-grade materials. We touched each and every room of the house to give it a custom designer touch, thoughtfully marrying our soft minimalist design aesthetic with the graphic designer homeowner’s own design sensibilities. One of the most notable transformations in the home was opening up the galley kitchen to create an open concept great room with large skylight to give the illusion of a larger communal space.
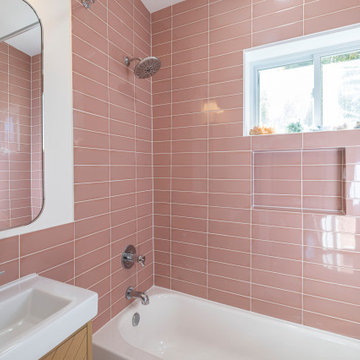
Immagine di una stanza da bagno moderna di medie dimensioni con consolle stile comò, ante in legno chiaro, vasca ad alcova, doccia alcova, WC a due pezzi, piastrelle rosa, piastrelle in gres porcellanato, pareti bianche, pavimento in gres porcellanato, lavabo integrato, pavimento rosa, doccia aperta, nicchia, un lavabo e mobile bagno freestanding
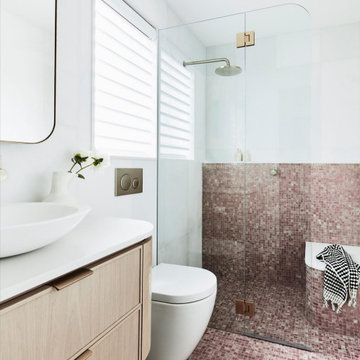
Foto di una piccola stanza da bagno classica con ante a filo, ante in legno chiaro, vasca freestanding, doccia aperta, WC monopezzo, piastrelle bianche, piastrelle di marmo, pareti bianche, pavimento con piastrelle a mosaico, lavabo a bacinella, top in quarzo composito, pavimento rosa, doccia aperta, top bianco, panca da doccia, un lavabo e mobile bagno sospeso
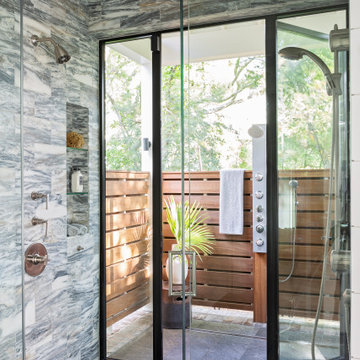
Idee per una stanza da bagno padronale stile marinaro con ante bianche, vasca freestanding, doccia aperta, pareti bianche, pavimento in marmo, lavabo sottopiano, top in marmo, pavimento rosa, doccia aperta e top bianco
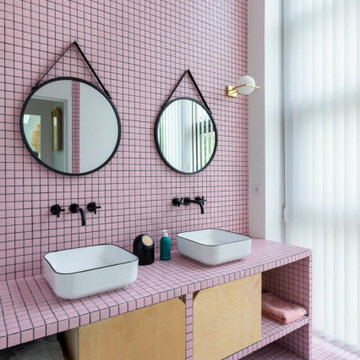
Dans cette maison familiale de 120 m², l’objectif était de créer un espace convivial et adapté à la vie quotidienne avec 2 enfants.
Au rez-de chaussée, nous avons ouvert toute la pièce de vie pour une circulation fluide et une ambiance chaleureuse. Les salles d’eau ont été pensées en total look coloré ! Verte ou rose, c’est un choix assumé et tendance. Dans les chambres et sous l’escalier, nous avons créé des rangements sur mesure parfaitement dissimulés qui permettent d’avoir un intérieur toujours rangé !
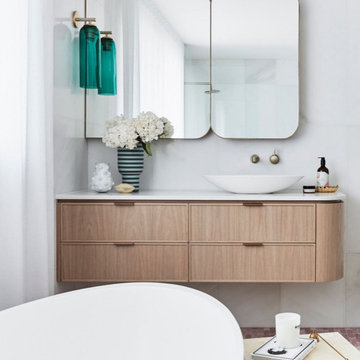
Esempio di una grande stanza da bagno padronale chic con ante a filo, ante in legno chiaro, vasca freestanding, doccia aperta, WC monopezzo, piastrelle bianche, piastrelle di marmo, pareti bianche, pavimento in marmo, lavabo a bacinella, top in quarzo composito, pavimento rosa, doccia aperta, top bianco, panca da doccia, un lavabo e mobile bagno sospeso
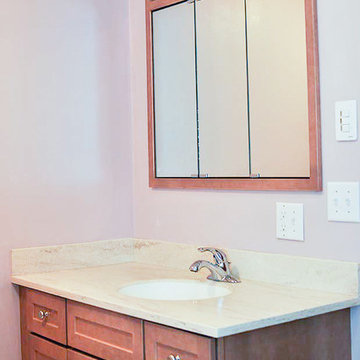
This bathroom community project remodel was designed by Jeff from our Manchester showroom and Building Home for Dreams for Marines organization. This remodel features six drawer and one door vanity with recessed panel door style and brown stain finish. It also features matching medicine cabinet frame, a granite counter top with a yellow color and standard square edge. Other features include shower unit with seat, handicap accessible shower base and chrome plumbing fixtures and hardware.
Bagni con pavimento rosa e doccia aperta - Foto e idee per arredare
5

