Bagni con pavimento marrone - Foto e idee per arredare
Filtra anche per:
Budget
Ordina per:Popolari oggi
101 - 120 di 33.527 foto
1 di 3

As featured in the Houzz article: Data Watch: The Most Popular Bath Splurges This Year
October 2017
https://www.houzz.com/ideabooks/93802100/list/data-watch-the-most-popular-bath-splurges-this-year
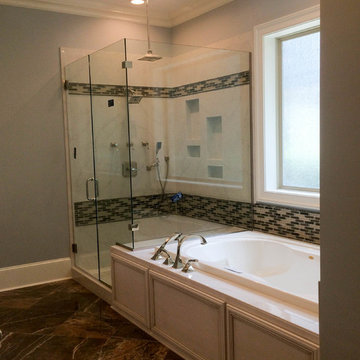
Immagine di una grande stanza da bagno padronale classica con ante con riquadro incassato, ante bianche, vasca idromassaggio, doccia alcova, WC monopezzo, piastrelle bianche, piastrelle in gres porcellanato, pareti grigie, pavimento in gres porcellanato, lavabo sottopiano, top in quarzite, pavimento marrone e porta doccia scorrevole

Master bathroom - clean, modern and perfect for starting a new day. Great details make this a special space, including the wood look porcelain tile flooring contrasted with gray cabinets and walls and the gorgeous Caesarstone Raven Quartz countertops for more contrast. The drop in tub has the same Caesarstone Raven deck as does the shower seat. The shower walls, along with the tub surround are 12 x 24 porcelain tile. Finishing the look, we have the same tile in the shower floor, in a smaller mosaic pattern. Great look for this master bathroom.

Converted Jack and Jill tub area into a walk through Master Shower.
Immagine di una piccola stanza da bagno padronale design con ante lisce, ante bianche, zona vasca/doccia separata, WC a due pezzi, piastrelle multicolore, piastrelle in gres porcellanato, pareti grigie, pavimento in laminato, lavabo sottopiano, top in vetro, pavimento marrone e porta doccia a battente
Immagine di una piccola stanza da bagno padronale design con ante lisce, ante bianche, zona vasca/doccia separata, WC a due pezzi, piastrelle multicolore, piastrelle in gres porcellanato, pareti grigie, pavimento in laminato, lavabo sottopiano, top in vetro, pavimento marrone e porta doccia a battente

The homeowners had just purchased this home in El Segundo and they had remodeled the kitchen and one of the bathrooms on their own. However, they had more work to do. They felt that the rest of the project was too big and complex to tackle on their own and so they retained us to take over where they left off. The main focus of the project was to create a master suite and take advantage of the rather large backyard as an extension of their home. They were looking to create a more fluid indoor outdoor space.
When adding the new master suite leaving the ceilings vaulted along with French doors give the space a feeling of openness. The window seat was originally designed as an architectural feature for the exterior but turned out to be a benefit to the interior! They wanted a spa feel for their master bathroom utilizing organic finishes. Since the plan is that this will be their forever home a curbless shower was an important feature to them. The glass barn door on the shower makes the space feel larger and allows for the travertine shower tile to show through. Floating shelves and vanity allow the space to feel larger while the natural tones of the porcelain tile floor are calming. The his and hers vessel sinks make the space functional for two people to use it at once. The walk-in closet is open while the master bathroom has a white pocket door for privacy.
Since a new master suite was added to the home we converted the existing master bedroom into a family room. Adding French Doors to the family room opened up the floorplan to the outdoors while increasing the amount of natural light in this room. The closet that was previously in the bedroom was converted to built in cabinetry and floating shelves in the family room. The French doors in the master suite and family room now both open to the same deck space.
The homes new open floor plan called for a kitchen island to bring the kitchen and dining / great room together. The island is a 3” countertop vs the standard inch and a half. This design feature gives the island a chunky look. It was important that the island look like it was always a part of the kitchen. Lastly, we added a skylight in the corner of the kitchen as it felt dark once we closed off the side door that was there previously.
Repurposing rooms and opening the floor plan led to creating a laundry closet out of an old coat closet (and borrowing a small space from the new family room).
The floors become an integral part of tying together an open floor plan like this. The home still had original oak floors and the homeowners wanted to maintain that character. We laced in new planks and refinished it all to bring the project together.
To add curb appeal we removed the carport which was blocking a lot of natural light from the outside of the house. We also re-stuccoed the home and added exterior trim.
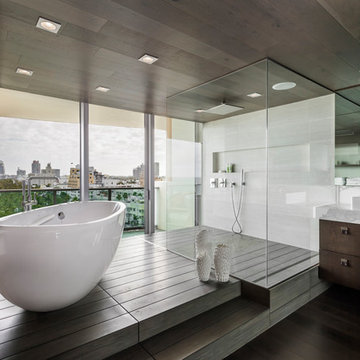
Esempio di una stanza da bagno padronale design con ante lisce, ante in legno bruno, vasca freestanding, doccia a filo pavimento, piastrelle bianche, parquet scuro, lavabo a bacinella, pavimento marrone, doccia aperta e top in marmo
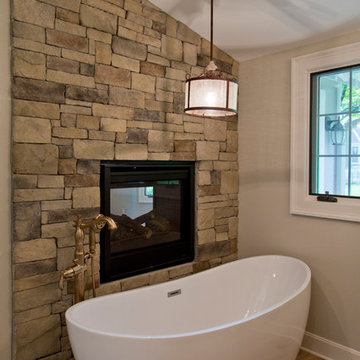
Nichole Kennelly Photography
Foto di una grande stanza da bagno padronale country con consolle stile comò, ante in legno scuro, vasca freestanding, doccia alcova, pareti grigie, pavimento in legno massello medio, lavabo sottopiano, top in granito e pavimento marrone
Foto di una grande stanza da bagno padronale country con consolle stile comò, ante in legno scuro, vasca freestanding, doccia alcova, pareti grigie, pavimento in legno massello medio, lavabo sottopiano, top in granito e pavimento marrone
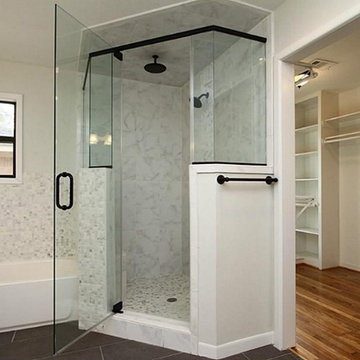
Idee per una grande stanza da bagno padronale chic con vasca ad alcova, doccia ad angolo, piastrelle grigie, piastrelle bianche, piastrelle in gres porcellanato, pareti grigie, pavimento in gres porcellanato, lavabo sottopiano, top in superficie solida, pavimento marrone e porta doccia a battente

Hub Willson Photography
Ispirazione per una grande stanza da bagno padronale country con consolle stile comò, vasca freestanding, piastrelle bianche, pareti bianche, pavimento marrone, ante in legno chiaro, doccia alcova, WC monopezzo, pavimento con piastrelle in ceramica, lavabo sottopiano, top in quarzo composito e porta doccia a battente
Ispirazione per una grande stanza da bagno padronale country con consolle stile comò, vasca freestanding, piastrelle bianche, pareti bianche, pavimento marrone, ante in legno chiaro, doccia alcova, WC monopezzo, pavimento con piastrelle in ceramica, lavabo sottopiano, top in quarzo composito e porta doccia a battente

Guest bathroom. Floating Vanity is custom. Medicine cabinet is recessed which allows for storage.
Idee per una piccola stanza da bagno con doccia industriale con doccia ad angolo, piastrelle bianche, piastrelle diamantate, pareti bianche, pavimento in gres porcellanato, lavabo a bacinella, top in quarzite, porta doccia scorrevole, ante marroni e pavimento marrone
Idee per una piccola stanza da bagno con doccia industriale con doccia ad angolo, piastrelle bianche, piastrelle diamantate, pareti bianche, pavimento in gres porcellanato, lavabo a bacinella, top in quarzite, porta doccia scorrevole, ante marroni e pavimento marrone

Immagine di una grande stanza da bagno padronale contemporanea con ante in stile shaker, ante bianche, vasca freestanding, doccia alcova, WC a due pezzi, piastrelle nere, piastrelle grigie, piastrelle in gres porcellanato, pareti grigie, pavimento in gres porcellanato, lavabo sottopiano, top in saponaria, pavimento marrone e porta doccia a battente

Idee per una stanza da bagno padronale tradizionale di medie dimensioni con nessun'anta, ante grigie, doccia ad angolo, piastrelle multicolore, piastrelle a mosaico, pareti multicolore, parquet chiaro, lavabo a bacinella, top piastrellato, pavimento marrone e porta doccia scorrevole

Modern farmhouse describes this master bathroom remodel with arched exposed beam, glass framed wet room with a curbless wood floor to tile transition, modern soaking tub, custom built-in vanities, and beautiful floral and butterfly wallpaper.
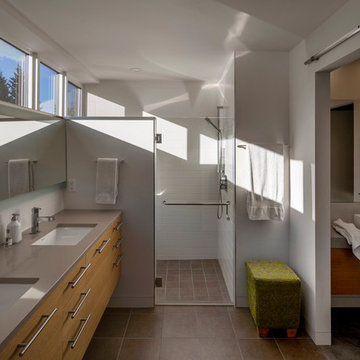
Photographer: Bill Timmerman
Builder: Jillian Builders
Immagine di una stanza da bagno moderna con ante lisce, ante in legno chiaro, doccia a filo pavimento, piastrelle bianche, piastrelle diamantate, pareti bianche, lavabo sottopiano, top in superficie solida, pavimento marrone e porta doccia a battente
Immagine di una stanza da bagno moderna con ante lisce, ante in legno chiaro, doccia a filo pavimento, piastrelle bianche, piastrelle diamantate, pareti bianche, lavabo sottopiano, top in superficie solida, pavimento marrone e porta doccia a battente

One of the main features of the space is the natural lighting. The windows allow someone to feel they are in their own private oasis. The wide plank European oak floors, with a brushed finish, contribute to the warmth felt in this bathroom, along with warm neutrals, whites and grays. The counter tops are a stunning Calcatta Latte marble as is the basket weaved shower floor, 1x1 square mosaics separating each row of the large format, rectangular tiles, also marble. Lighting is key in any bathroom and there is more than sufficient lighting provided by Ralph Lauren, by Circa Lighting. Classic, custom designed cabinetry optimizes the space by providing plenty of storage for toiletries, linens and more. Holger Obenaus Photography did an amazing job capturing this light filled and luxurious master bathroom. Built by Novella Homes and designed by Lorraine G Vale
Holger Obenaus Photography
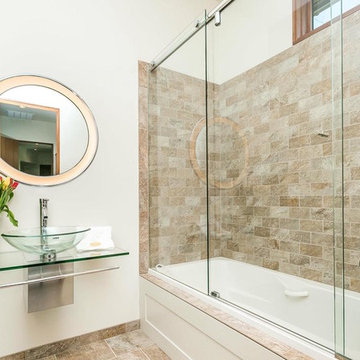
Immagine di una stanza da bagno con doccia contemporanea di medie dimensioni con vasca/doccia, piastrelle marroni, piastrelle in ceramica, pareti bianche, pavimento con piastrelle in ceramica, lavabo a bacinella, top in vetro, pavimento marrone, porta doccia scorrevole e vasca ad alcova
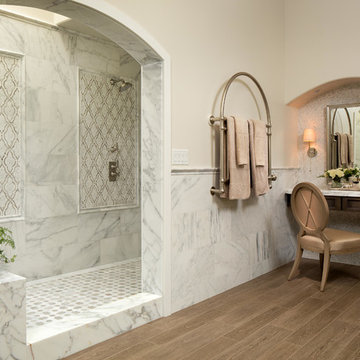
Martin King Photography
Foto di una grande stanza da bagno padronale tradizionale con ante con riquadro incassato, ante grigie, doccia aperta, piastrelle in pietra, pavimento in gres porcellanato, top in marmo, pareti beige, pavimento marrone e doccia aperta
Foto di una grande stanza da bagno padronale tradizionale con ante con riquadro incassato, ante grigie, doccia aperta, piastrelle in pietra, pavimento in gres porcellanato, top in marmo, pareti beige, pavimento marrone e doccia aperta

Idee per una stanza da bagno con doccia rustica di medie dimensioni con ante in stile shaker, ante in legno scuro, doccia alcova, WC a due pezzi, piastrelle marroni, piastrelle in ceramica, pareti beige, parquet chiaro, lavabo sottopiano, top in superficie solida, pavimento marrone, doccia aperta e top marrone
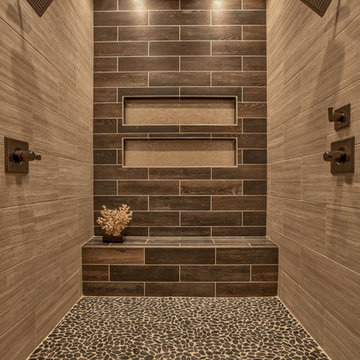
Interior Design by Shawn Falcone and Michele Hybner. Photo by Amoura Productions.
Immagine di una grande stanza da bagno padronale stile rurale con piastrelle marroni, piastrelle in gres porcellanato, pavimento con piastrelle di ciottoli, pavimento marrone e doccia doppia
Immagine di una grande stanza da bagno padronale stile rurale con piastrelle marroni, piastrelle in gres porcellanato, pavimento con piastrelle di ciottoli, pavimento marrone e doccia doppia

©Finished Basement Company
Esempio di una stanza da bagno con doccia tradizionale di medie dimensioni con consolle stile comò, ante beige, doccia alcova, WC monopezzo, piastrelle bianche, piastrelle diamantate, pareti blu, pavimento in legno massello medio, lavabo sottopiano, top in marmo, pavimento marrone, porta doccia a battente e top multicolore
Esempio di una stanza da bagno con doccia tradizionale di medie dimensioni con consolle stile comò, ante beige, doccia alcova, WC monopezzo, piastrelle bianche, piastrelle diamantate, pareti blu, pavimento in legno massello medio, lavabo sottopiano, top in marmo, pavimento marrone, porta doccia a battente e top multicolore
Bagni con pavimento marrone - Foto e idee per arredare
6

