Bagni con pavimento marrone - Foto e idee per arredare
Filtra anche per:
Budget
Ordina per:Popolari oggi
61 - 80 di 33.527 foto
1 di 3
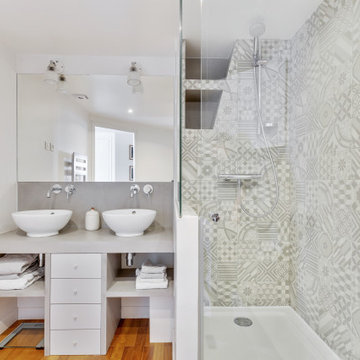
Immagine di una stanza da bagno con doccia minimal con ante nere, doccia alcova, piastrelle grigie, pareti bianche, pavimento in legno massello medio, lavabo a bacinella, pavimento marrone, top grigio e due lavabi

This tiny home has a very unique and spacious bathroom. This tiny home has utilized space-saving design and put the bathroom vanity in the corner of the bathroom. Natural light in addition to track lighting makes this vanity perfect for getting ready in the morning. Triangle corner shelves give an added space for personal items to keep from cluttering the wood counter.
This contemporary, costal Tiny Home features a bathroom with a shower built out over the tongue of the trailer it sits on saving space and creating space in the bathroom. This shower has it's own clear roofing giving the shower a skylight. This allows tons of light to shine in on the beautiful blue tiles that shape this corner shower. Stainless steel planters hold ferns giving the shower an outdoor feel. With sunlight, plants, and a rain shower head above the shower, it is just like an outdoor shower only with more convenience and privacy. The curved glass shower door gives the whole tiny home bathroom a bigger feel while letting light shine through to the rest of the bathroom. The blue tile shower has niches; built-in shower shelves to save space making your shower experience even better. The frosted glass pocket door also allows light to shine through.
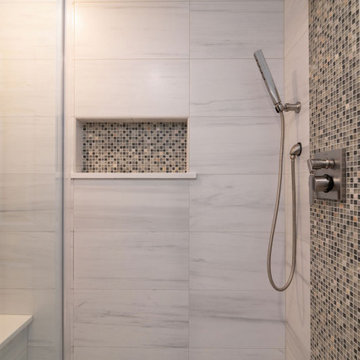
Niches and shower benches are increasingly asked for, both creating functional fashion.
Idee per una piccola stanza da bagno con doccia classica con ante in stile shaker, ante in legno scuro, doccia alcova, WC a due pezzi, piastrelle bianche, piastrelle in gres porcellanato, pavimento in vinile, lavabo sottopiano, top in quarzo composito, pavimento marrone, porta doccia a battente e top bianco
Idee per una piccola stanza da bagno con doccia classica con ante in stile shaker, ante in legno scuro, doccia alcova, WC a due pezzi, piastrelle bianche, piastrelle in gres porcellanato, pavimento in vinile, lavabo sottopiano, top in quarzo composito, pavimento marrone, porta doccia a battente e top bianco
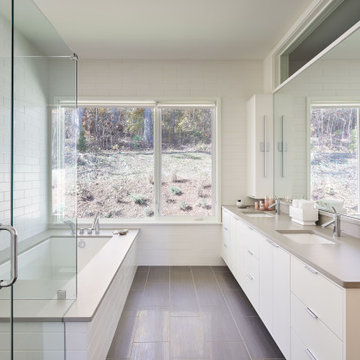
Immagine di una grande stanza da bagno padronale contemporanea con ante lisce, ante bianche, vasca sottopiano, doccia ad angolo, piastrelle bianche, piastrelle diamantate, lavabo sottopiano, pavimento marrone, porta doccia a battente e top beige

Old California Mission Style home remodeled from funky 1970's cottage with no style. Now this looks like a real old world home that fits right into the Ojai, California landscape. Handmade custom sized terra cotta tiles throughout, with dark stain and wax makes for a worn, used and real live texture from long ago. Wrought iron Spanish lighting, new glass doors and wood windows to capture the light and bright valley sun. The owners are from India, so we incorporated Indian designs and antiques where possible. An outdoor shower, and an outdoor hallway are new additions, along with the olive tree, craned in over the new roof. A courtyard with Spanish style outdoor fireplace with Indian overtones border the exterior of the courtyard. Distressed, stained and glazed ceiling beams, handmade doors and cabinetry help give an old world feel.

This beautiful home boasted fine architectural elements such as arched entryways and soaring ceilings but the master bathroom was dark and showing it’s age of nearly 30 years. This family wanted an elegant space that felt like the master bathroom but that their teenage daughters could still use without fear of ruining anything. The neutral color palette features both warm and cool elements giving the space dimension without being overpowering. The free standing bathtub creates space while the addition of the tall vanity cabinet means everything has a home in this clean and elegant space.
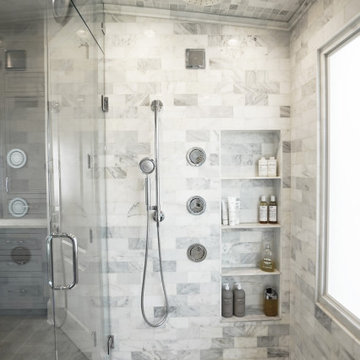
The detailed plans for this bathroom can be purchased here: https://www.changeyourbathroom.com/shop/sophisticated-spa-bathroom-plans/
This bathroom features a steam shower, 6 body sprays, 2 wands and 2 rain heads controlled with a digital shower valve. Built in medicine cabinets, side towers and a make up area. Bidet toilet, towel warmer and accent lighting along with an additional storage cabinet give this bathroom a luxurious spa feel.

The master bath with its free standing tub and open shower. The separate vanities allow for ease of use and the shiplap adds texture to the otherwise white space.

Ispirazione per una stanza da bagno padronale rustica con vasca freestanding, lavabo sottopiano, porta doccia a battente, ante in legno chiaro, doccia alcova, piastrelle grigie, pareti grigie, pavimento in legno massello medio, pavimento marrone, top grigio e ante lisce
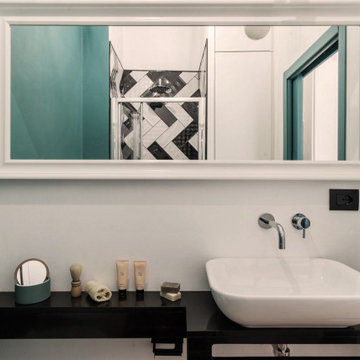
il grande specchio a tutta parete dona profondità, ampiezza e luminosità ad un piccolo bagno cieco
Idee per una piccola stanza da bagno con doccia design con nessun'anta, ante nere, doccia alcova, WC a due pezzi, pistrelle in bianco e nero, piastrelle diamantate, pareti verdi, pavimento in vinile, lavabo a bacinella, top in quarzo composito, pavimento marrone, porta doccia a battente e top nero
Idee per una piccola stanza da bagno con doccia design con nessun'anta, ante nere, doccia alcova, WC a due pezzi, pistrelle in bianco e nero, piastrelle diamantate, pareti verdi, pavimento in vinile, lavabo a bacinella, top in quarzo composito, pavimento marrone, porta doccia a battente e top nero
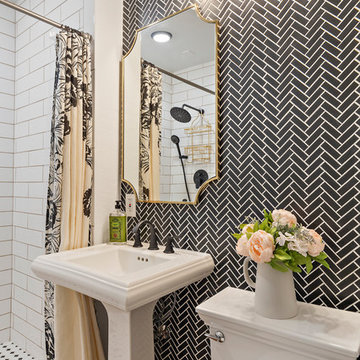
chevron tile wall, walk in shower
Esempio di una stanza da bagno tradizionale con doccia alcova, piastrelle nere, pareti bianche, parquet scuro, lavabo a colonna, pavimento marrone e doccia con tenda
Esempio di una stanza da bagno tradizionale con doccia alcova, piastrelle nere, pareti bianche, parquet scuro, lavabo a colonna, pavimento marrone e doccia con tenda
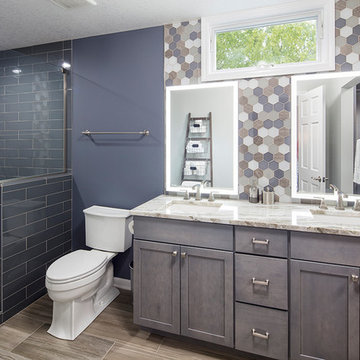
A modern bathroom with calming colors, beautiful back-lit mirrors, and spacious shower combined with honeycomb shaped tiles brings an extravagant touch. This project was a well deserved bathroom makeover from floor to ceiling.

Serene and spacious master bathroom with his and her sink/vanities, a free-standing tub and large spacious tiled shower with glass doors.
Idee per una stanza da bagno padronale chic con vasca freestanding, doccia ad angolo, lavabo sottopiano, porta doccia a battente, top bianco, ante con riquadro incassato, ante bianche, piastrelle bianche, pareti grigie, pavimento in legno massello medio e pavimento marrone
Idee per una stanza da bagno padronale chic con vasca freestanding, doccia ad angolo, lavabo sottopiano, porta doccia a battente, top bianco, ante con riquadro incassato, ante bianche, piastrelle bianche, pareti grigie, pavimento in legno massello medio e pavimento marrone

Bob Fortner Photography
Esempio di una stanza da bagno padronale country di medie dimensioni con ante con riquadro incassato, ante bianche, vasca freestanding, doccia a filo pavimento, WC a due pezzi, piastrelle bianche, piastrelle in ceramica, pareti bianche, pavimento in gres porcellanato, lavabo sottopiano, top in marmo, pavimento marrone, porta doccia a battente e top bianco
Esempio di una stanza da bagno padronale country di medie dimensioni con ante con riquadro incassato, ante bianche, vasca freestanding, doccia a filo pavimento, WC a due pezzi, piastrelle bianche, piastrelle in ceramica, pareti bianche, pavimento in gres porcellanato, lavabo sottopiano, top in marmo, pavimento marrone, porta doccia a battente e top bianco

Visit The Korina 14803 Como Circle or call 941 907.8131 for additional information.
3 bedrooms | 4.5 baths | 3 car garage | 4,536 SF
The Korina is John Cannon’s new model home that is inspired by a transitional West Indies style with a contemporary influence. From the cathedral ceilings with custom stained scissor beams in the great room with neighboring pristine white on white main kitchen and chef-grade prep kitchen beyond, to the luxurious spa-like dual master bathrooms, the aesthetics of this home are the epitome of timeless elegance. Every detail is geared toward creating an upscale retreat from the hectic pace of day-to-day life. A neutral backdrop and an abundance of natural light, paired with vibrant accents of yellow, blues, greens and mixed metals shine throughout the home.

Fully integrated Signature Estate featuring Creston controls and Crestron panelized lighting, and Crestron motorized shades and draperies, whole-house audio and video, HVAC, voice and video communication atboth both the front door and gate. Modern, warm, and clean-line design, with total custom details and finishes. The front includes a serene and impressive atrium foyer with two-story floor to ceiling glass walls and multi-level fire/water fountains on either side of the grand bronze aluminum pivot entry door. Elegant extra-large 47'' imported white porcelain tile runs seamlessly to the rear exterior pool deck, and a dark stained oak wood is found on the stairway treads and second floor. The great room has an incredible Neolith onyx wall and see-through linear gas fireplace and is appointed perfectly for views of the zero edge pool and waterway. The center spine stainless steel staircase has a smoked glass railing and wood handrail. Master bath features freestanding tub and double steam shower.

This master bath was dark and dated. Although a large space, the area felt small and obtrusive. By removing the columns and step up, widening the shower and creating a true toilet room I was able to give the homeowner a truly luxurious master retreat. (check out the before pictures at the end) The ceiling detail was the icing on the cake! It follows the angled wall of the shower and dressing table and makes the space seem so much larger than it is. The homeowners love their Nantucket roots and wanted this space to reflect that.
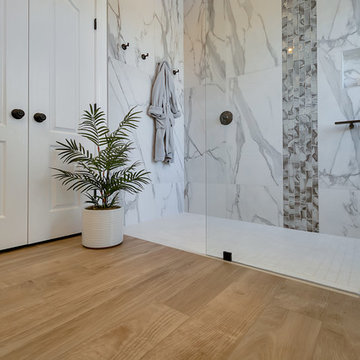
DEMO - We removed the tub shower combo, flooring, vanities, commode room walls, and removed the mirrored doors to the master closet.
THE REMODEL - We created a large zero threshold walk-in shower that is complete with 24x48 Charme series Calcatta Gold LARGE format tiles and a a 12” deco column down the middle with a 2x6 Abaco Mosaic. For the vanity, we added a beautiful floating cabinet topped with Monte Cristo Granite in a Satin finish. The under cabinet lighting and light up Mirror were supplied by our client. The wood look tile flooring was also installed throughout the bathroom, bedroom, and a few other rooms throughout the home. Finally, After removing those walls for the commode room, we were able to open up more room for the overall bathroom and then we reframed the Master Closet opening to add double doors & framed a new entry door.
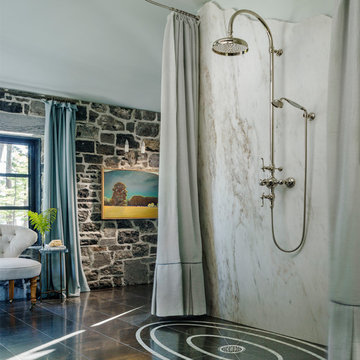
Foto di una stanza da bagno country con doccia a filo pavimento, pareti multicolore, pavimento marrone e doccia con tenda
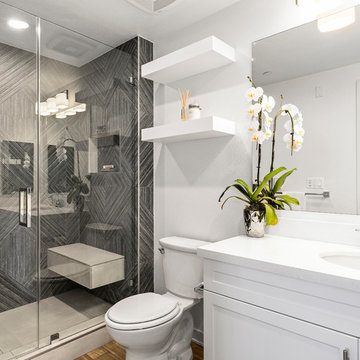
Master bathroom featuring Noa-L Vancouver porcelain wall tiles and porcelain floor tiles, both from Spazio LA Tile Gallery.
Immagine di una stanza da bagno con doccia classica di medie dimensioni con piastrelle grigie, piastrelle in gres porcellanato, pareti bianche, ante in stile shaker, ante bianche, doccia alcova, lavabo sottopiano, pavimento marrone, porta doccia a battente e top bianco
Immagine di una stanza da bagno con doccia classica di medie dimensioni con piastrelle grigie, piastrelle in gres porcellanato, pareti bianche, ante in stile shaker, ante bianche, doccia alcova, lavabo sottopiano, pavimento marrone, porta doccia a battente e top bianco
Bagni con pavimento marrone - Foto e idee per arredare
4

